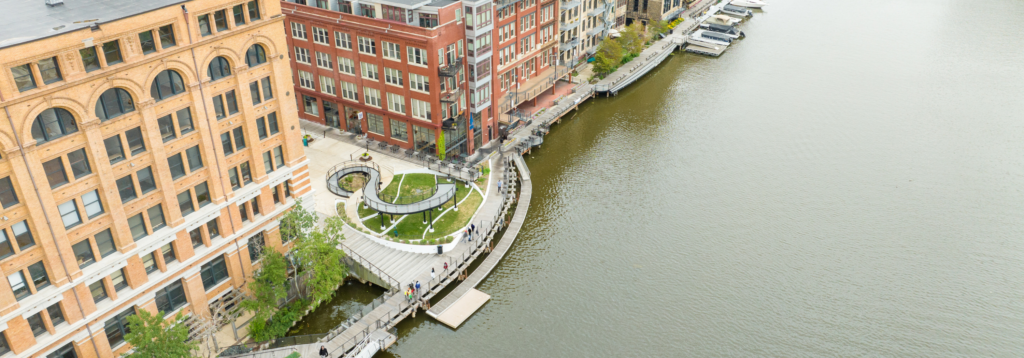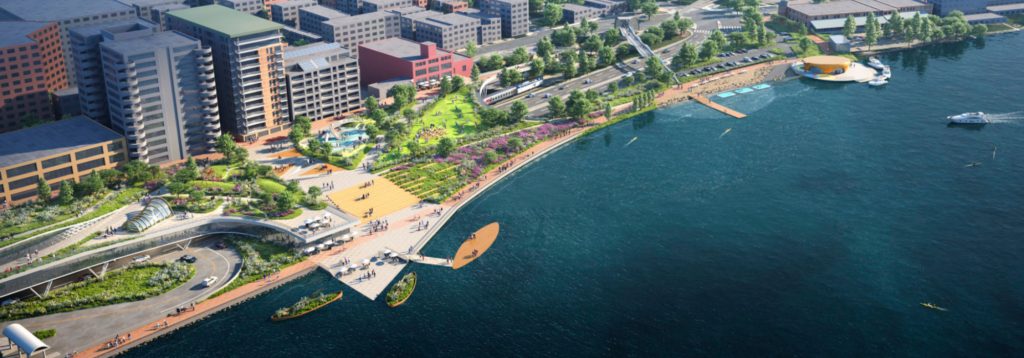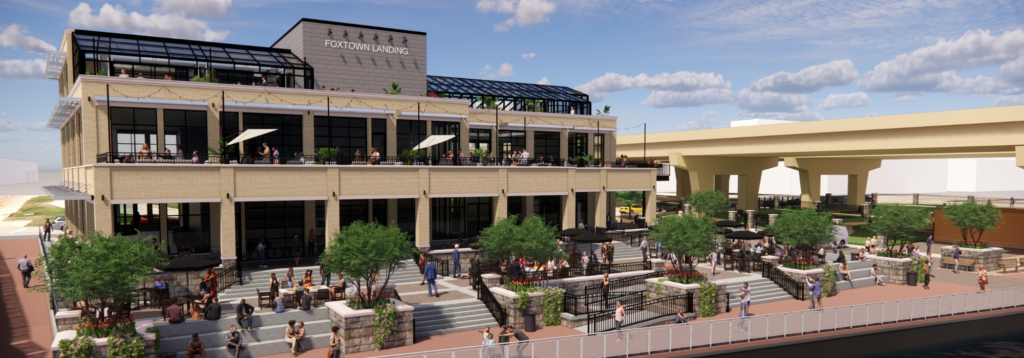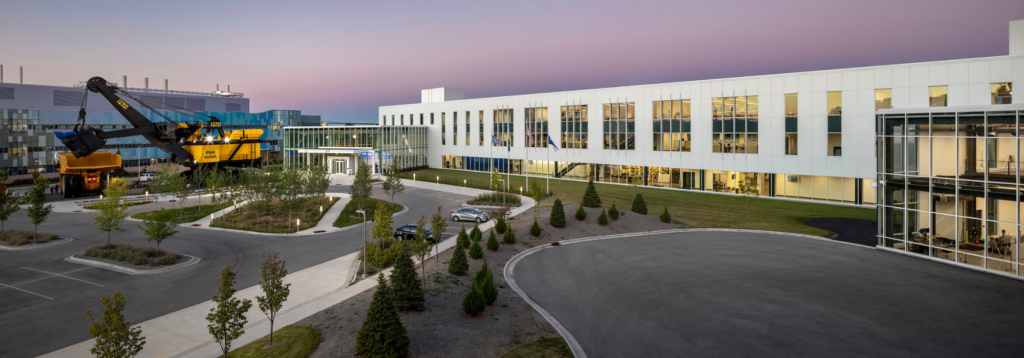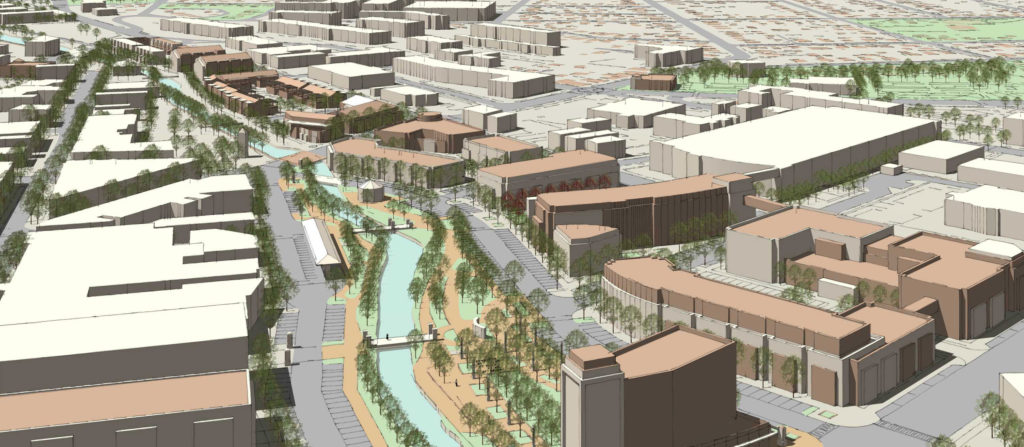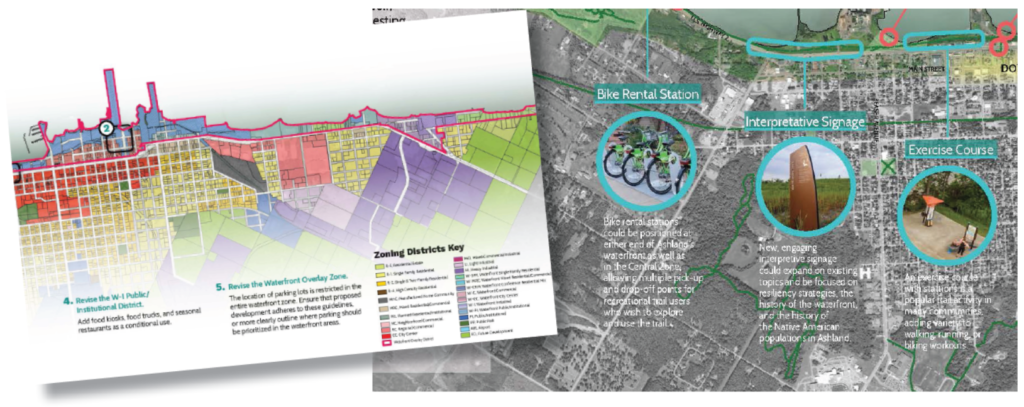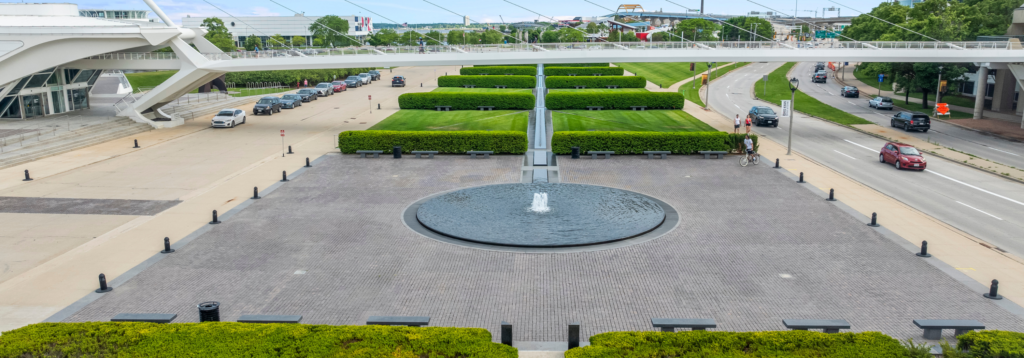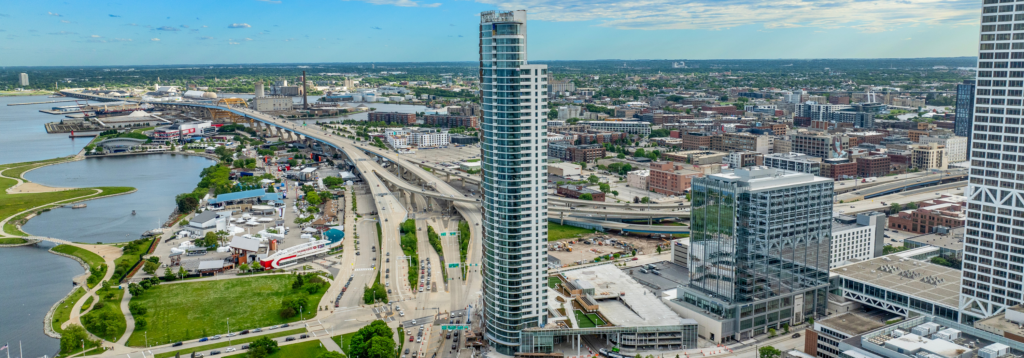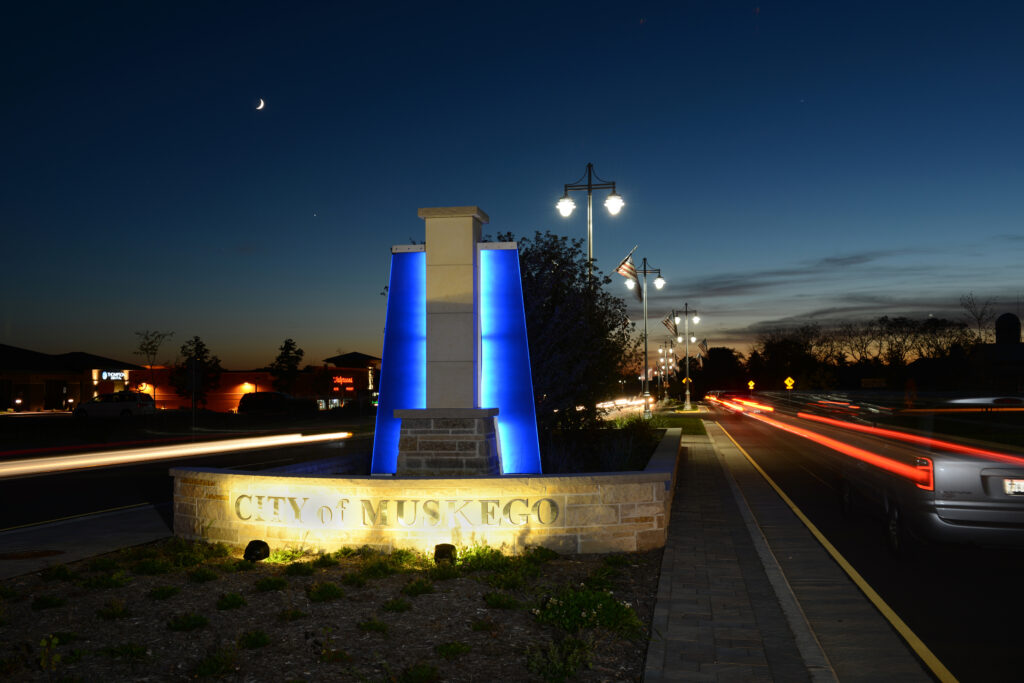Posts Tagged ‘Pat Kressin’
Historic Third Ward Riverwalk
Historic Third Ward Riverwalk The Third Ward section of Milwaukee’s Riverwalk promotes greater pedestrian access to downtown as well as provides artistry to the junction of built and natural environments. In 2005, Milwaukee’s Historic Third Ward celebrated the opening of the riverwalk, stretching along the Milwaukee River for three-quarters of a mile. GRAEF was selected…
Read MoreCity of Madison Lake Monona Waterfront
City of Madison Lake Monona Waterfront Lake Monona is an integral segment of downtown Madison, Wisconsin. The City of Madison launched the Lake Monona Waterfront Design Challenge in early 2022 to reimagine the underutilized waterfront site with hopes of creating a visionary, inclusive, and environmentally focused master plan for 1.7 miles of shoreline and 17…
Read MoreFoxtown Brewing, Downtown Dog Run
Foxtown Landing As downtown Milwaukee’s residential population continues to grow and more workplaces and hotels become pet friendly, Milwaukee Downtown, Business Improvement District #21 (BID #21), Historic Third Ward Business Improvement District #2 (BID #2), and Downtown Neighbors Association (DNA) are leading a unique partnership to create a dog district downtown. Their goal is to provide a…
Read MoreKomatsu South Harbor Campus
Komatsu South Harbor Campus Komatsu Mining Corp., one of the world’s largest manufacturers of construction and mining equipment, developed a 60-acre vacant brownfield site overlooking Milwaukee’s inner harbor on Lake Michigan. The new corporate campus includes: A 185,000-square-foot, three-story office building that will be connected to a museum, a laboratory and a training center A…
Read MoreWaukesha Central City Master Plan
Waukesha Central City Master Plan This innovative, award-winning plan addressed the combined future of Waukesha’s downtown along with three critical urban neighborhoods. It contains both a broad vision as well as detailed action plans History The plan builds on Waukesha’s rich tradition as a historic resort community with a charming and intricate downtown. Today, Waukesha…
Read MoreWaterfront Development & Comprehensive Outdoor Recreation Plan
Waterfront Development & Comprehensive Recreation Plan The City of Ashland, Wisconsin contracted with GRAEF to update their 2002 Waterfront Development Plan and their 2013 CORP. The City desired to update these plans to better serve the community and to help the city leaders and investors make informed decisions about future projects. GRAEF was asked to…
Read MoreMilwaukee Art Museum Cudahy Gardens
Milwaukee Art Museum Cudahy Gardens GRAEF worked with Dan Kiley on the development of this public space at the Milwaukee Art Museum. The entrance plaza is roughly 450 feet by 50 feet and is constructed entirely of granite cobbles and pavers. The entry stairs are bisected at acute angles by sloping, accessible walkways. This plaza…
Read MoreThe Couture
The Couture The Couture is a 44-story mixed-use tower that serves as a catalyst for future development within the Lakefront Gateway District. Displaying a clean, crisp palette of materials and finishes, the project serves as a multi-modal transit hub and vibrant destination amenity that reinforces downtown Milwaukee’s connection to Lake Michigan and its rich cultural…
Read MoreJanesville Road Streetscape
Janesville Road Corridor Streetscaping Plan GRAEF planners worked extensively with the community of Muskego and stakeholders to develop a context-sensitive streetscape plan and construction documents as an element of the Janesville Road widening project. The 2.5 mile corridor was evaluated and divided into five districts to respond to the adjacent neighborhood character. Each of these…
Read MoreTransform Milwaukee Strategic Action Plan
Transform Milwaukee Strategic Action Plan Created by the State of Wisconsin, Transform Milwaukee is a comprehensive, public-private initiative that leverages Milwaukee’s workforce, industrial strengths, and transportation assets to expand community investments, increase business development, boost job creation, and strengthen neighborhoods. The Wisconsin Housing and Economic Development Authority (WHEDA) contracted with a consultant team, led by…
Read More