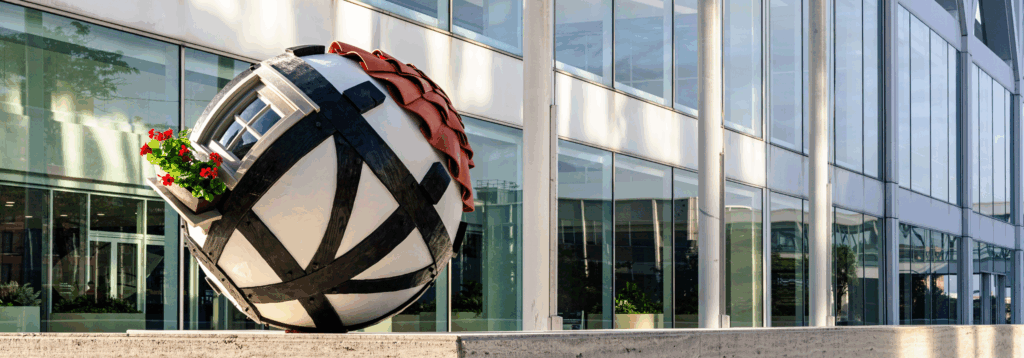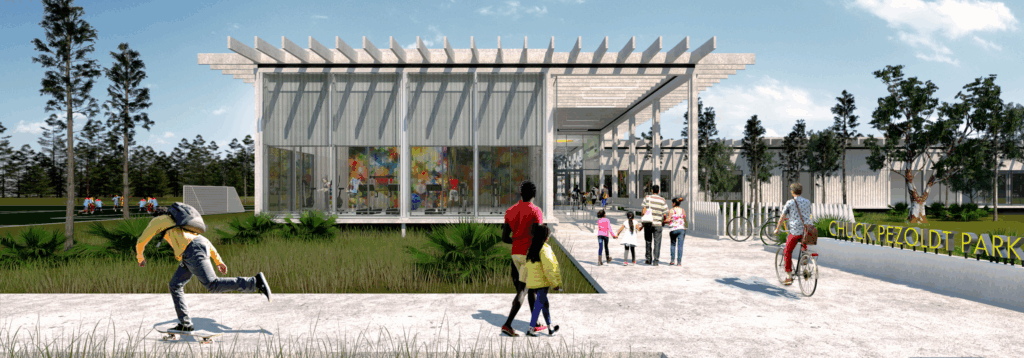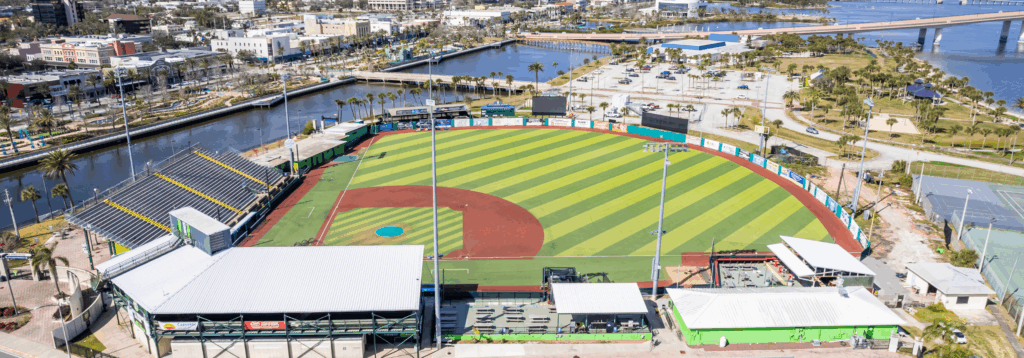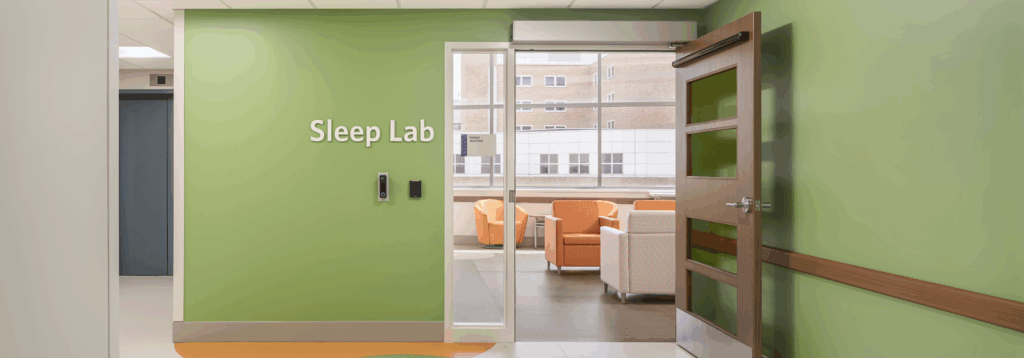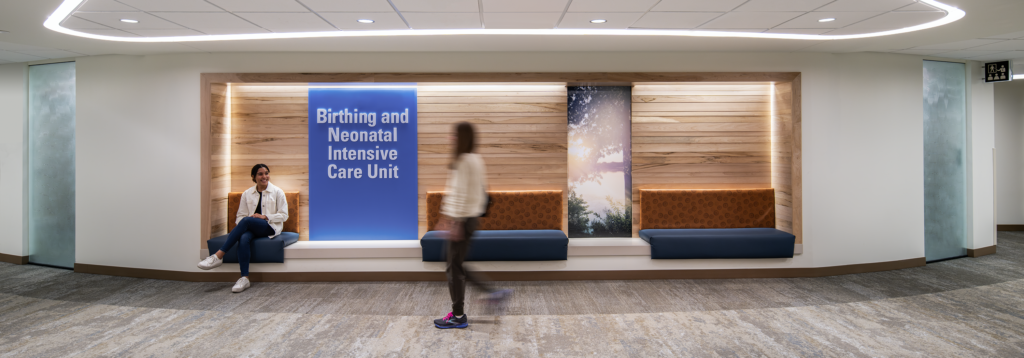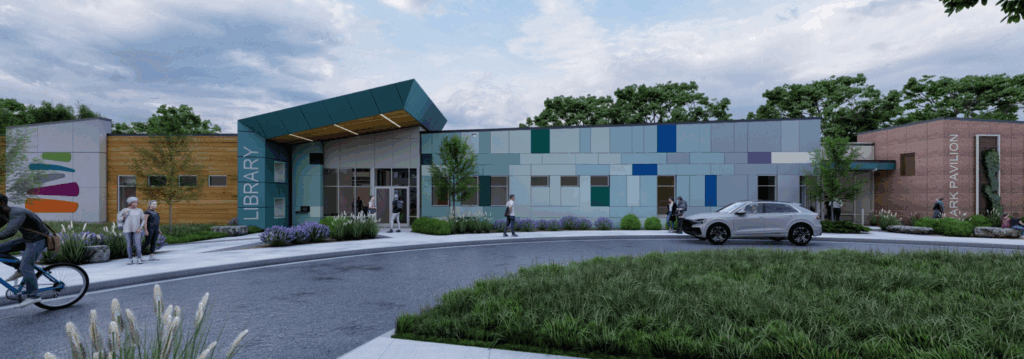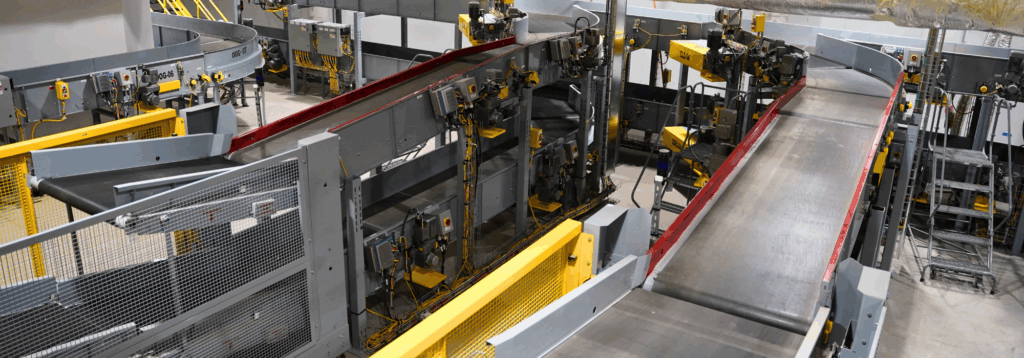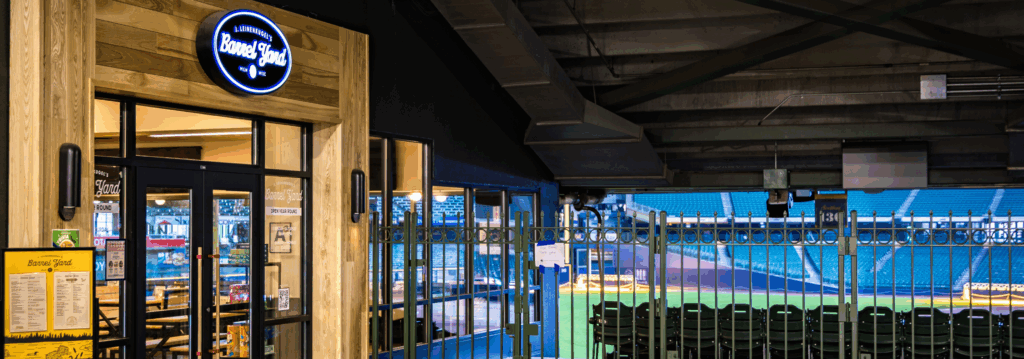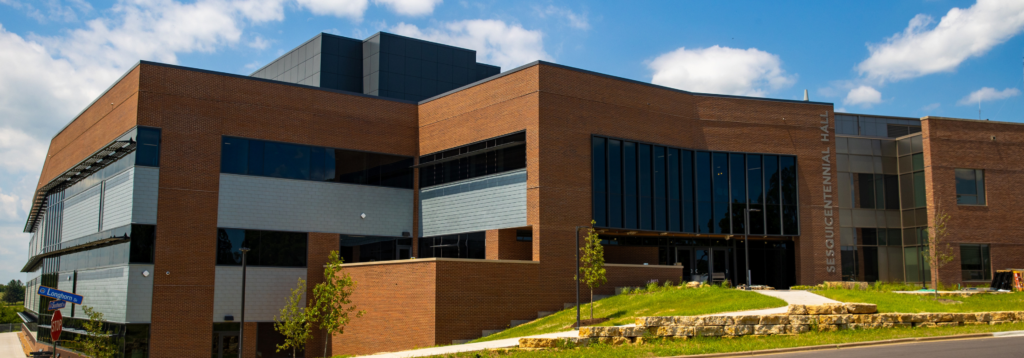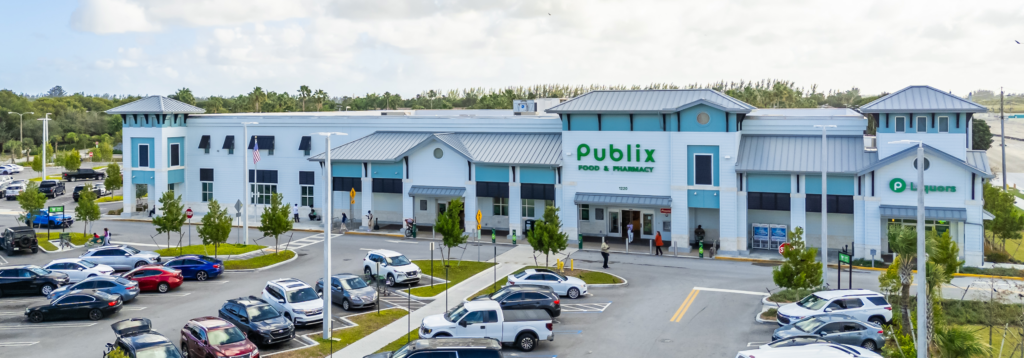Markets
Sculpture Milwaukee
Sculpture Milwaukee The Sculpture Milwaukee Exhibition is an annual, contemporary outdoor gallery that transforms downtown Milwaukee’s Wisconsin Avenue into a vibrant corridor of public art. Each year, the exhibition introduces a new theme curated by a selected artist, bringing fresh perspectives and captivating sculptures to the heart of the city. The exhibition’s mission is to…
Read MoreChuck Pezoldt Park Community Center and Library
Chuck Pezoldt Park Community Center and Library The Chuck Pezoldt Park Community Center and Library is a new 19,000-square-foot, state-of-the-art facility located within the 38-acre Chuck Pezoldt Park in Miami-Dade County. Designed to foster community engagement and wellness, the center will include a gym, multi-purpose rooms, a café, a library, and a U-media lab, all…
Read MoreJackie Robinson Ball Park Expansion
Jackie Robinson Ball Park Expansion Jackie Robinson Ballpark opened as the Daytona City Island Ballpark in 1914 and is the oldest ballpark still used in Minor League Baseball. “The Jack” is the current home of the Daytona Tortugas, the Single-A minor league affiliate of the Cincinnati Reds. It’s named in honor of Jackie Robinson who…
Read MoreChildren’s Wisconsin Sleep Lab Renovation
Children’s Wisconsin Sleep Lab Renovation Children’s Wisconsin aimed to streamline their services and accommodate more patients by consolidating its two pediatric sleep labs into one larger, enhanced facility on the Milwaukee campus. Located on the second floor of the hospital, the new sleep lab offers 12 beds and state-of-the-art technology to ensure the safest care…
Read MoreProHealth Care Waukesha Memorial Hospital NICU/LDRP Expansion and Renovation
ProHealth Care Waukesha Memorial Hospital NICU/LDRP Expansion and Renovation ProHealth Care Waukesha Memorial Hospital sought to enhance critical patient care and safety through a full renovation and vertical expansion to its Labor, Delivery, Recovery, and Postpartum (LDRP) and Waukesha County’s only Level III neonatal intensive care unit (NICU), both located on the north end of…
Read MoreImagination Center
Imagination Center The Imagination Center at Reindahl Park is a transformative, multi-agency collaboration between the City of Madison, Madison Public Library, and Madison Parks. Located on Madison’s northeast side near the intersection of East Washington Avenue and Portage Road, the project reimagines 91-acre Reindahl Park with a new 17,500-square-foot, state-of-the-art library and community facility. The…
Read MoreSarasota-Bradenton International Airport Baggage Handling System
Sarasota Bradenton International Airport Baggage Handling System GRAEF provided full engineering for the Sarasota-Bradenton International Airport (SRQ) Baggage Handling System (BHS) and Checked Baggage Inspection System (CBIS) consolidation project. The goal was to replace outdated infrastructure and streamline baggage screening into one modern, efficient system. This project allowed the airport to reclaim ticket counter space,…
Read MoreAmerican Family Field J. Leinenkugel’s Barrel Yard
American Family Field J. Leinenkugel’s Barrel Yard GRAEF was tapped to bring a fresh, modern energy to American Family Field with the design of a year-round beer hall and restaurant aimed at drawing in younger baseball fans and craft beer lovers. The result is a vibrant, welcoming space that comes alive during Brewers games and…
Read MoreUniversity of Wisconsin-Madison Platteville Sesquicentennial Hall
University of Wisconsin-Madison Platteville Sesquicentennial Hall Sesquicentennial Hall, a cutting-edge state-of-the-art engineering building is the latest campus addition at the University of Wisconsin-Platteville. The new addition allows all engineering disciplines, computer science, and sustainable and renewable energy programs to operate under one roof. The building itself serves as a teaching tool, to include exposed infrastructure,…
Read MorePublix Homestead
Publix Homestead Publix Super Markets celebrated the grand opening of its newest location at Valencia Center in Homestead, Florida. This state-of-the-art grocery store, located at 1220 E. Palm Drive, spans 39,600 square feet and is thoughtfully designed to meet the needs of the community. The store features a comprehensive selection of departments, including grocery, dairy,…
Read More