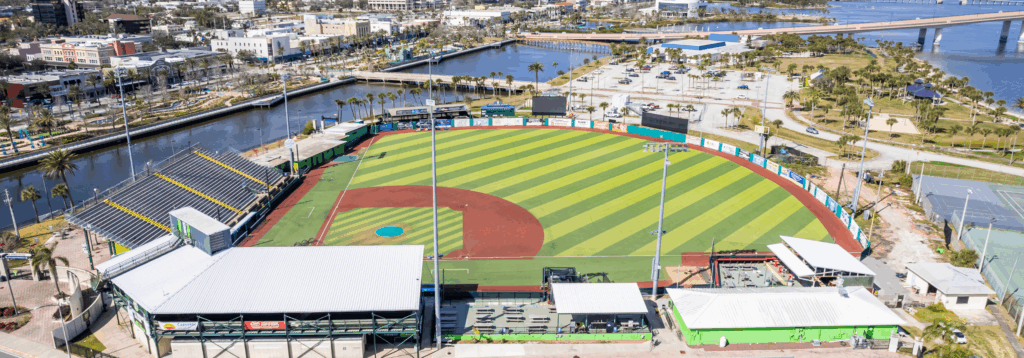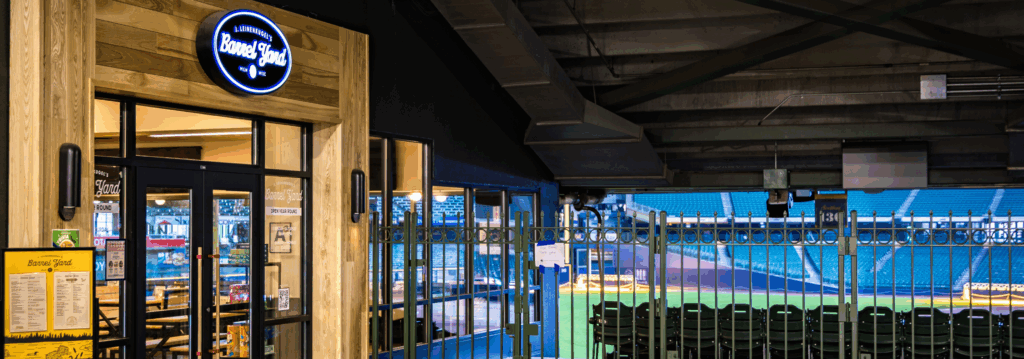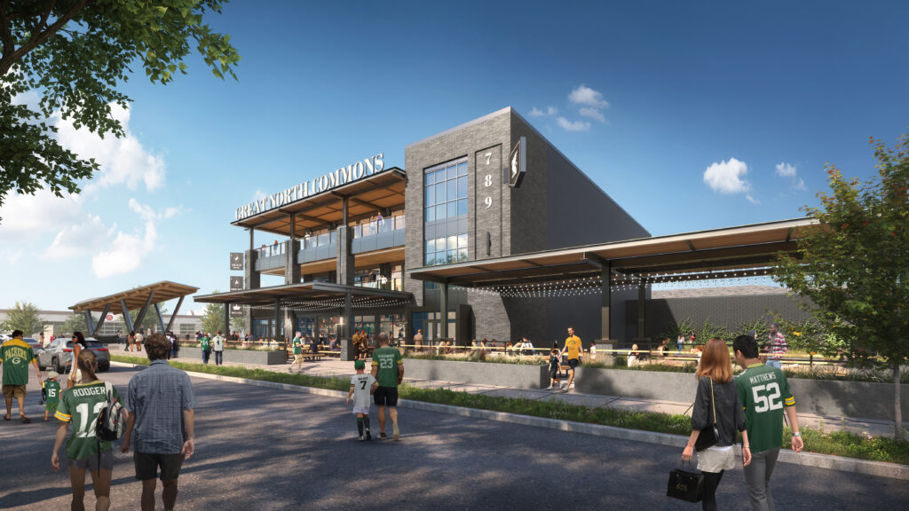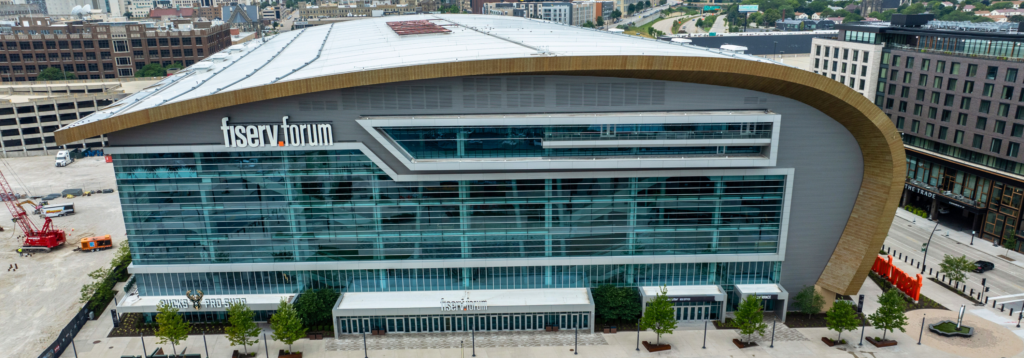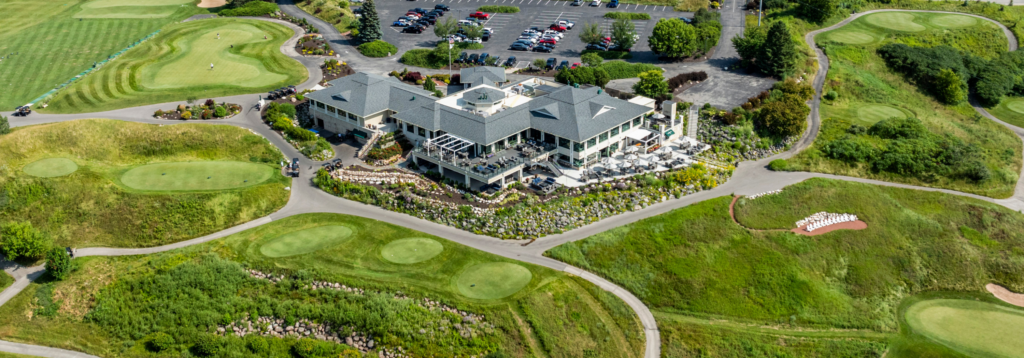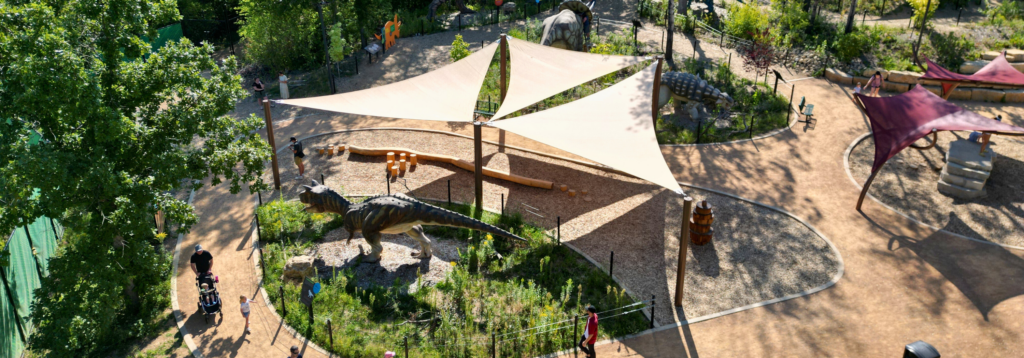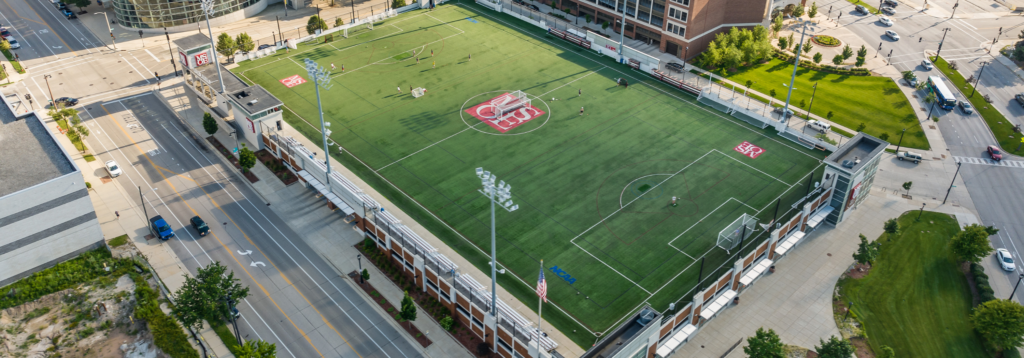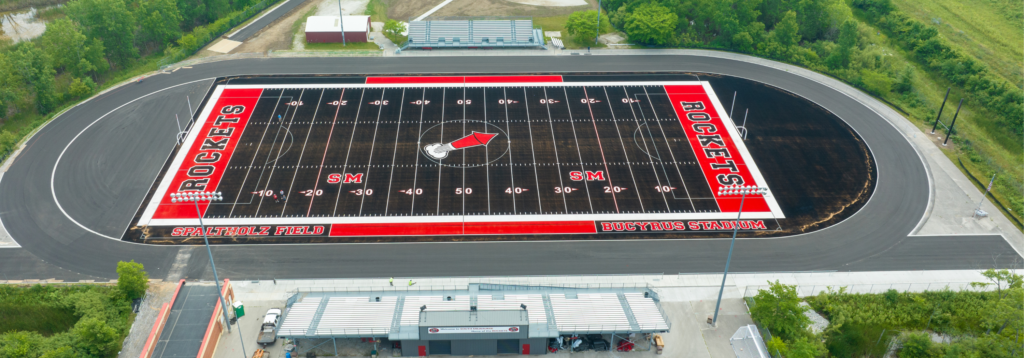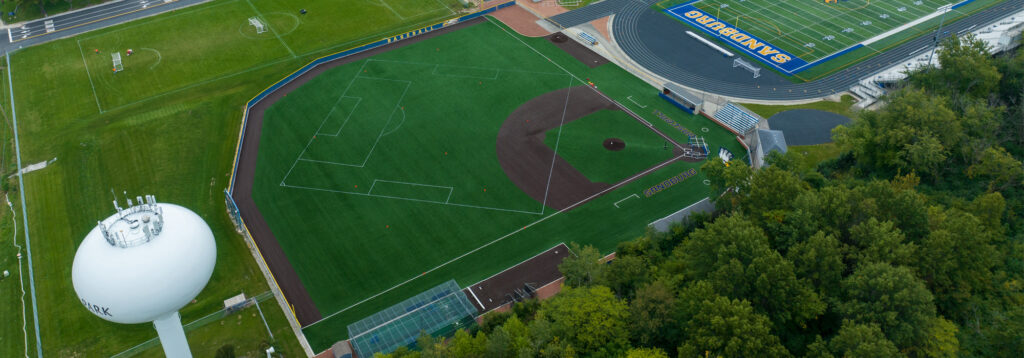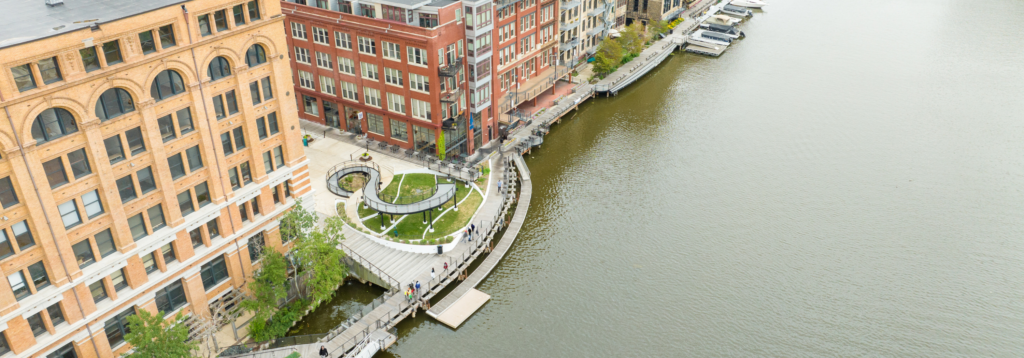Sports & Recreation
Jackie Robinson Ball Park Expansion
Jackie Robinson Ball Park Expansion Jackie Robinson Ballpark opened as the Daytona City Island Ballpark in 1914 and is the oldest ballpark still used in Minor League Baseball. “The Jack” is the current home of the Daytona Tortugas, the Single-A minor league affiliate of the Cincinnati Reds. It’s named in honor of Jackie Robinson who…
Read MoreAmerican Family Field J. Leinenkugel’s Barrel Yard
American Family Field J. Leinenkugel’s Barrel Yard GRAEF was tapped to bring a fresh, modern energy to American Family Field with the design of a year-round beer hall and restaurant aimed at drawing in younger baseball fans and craft beer lovers. The result is a vibrant, welcoming space that comes alive during Brewers games and…
Read MoreGreat North Commons
Great North Commons The Great North Commons facility is a three-story, 40,500-square-foot bar, restaurant, and event space venue in the shadows of Lambeau Field and the Resch Center on Armed Forces Drive. This new facility began serving sports fans, concertgoers, and Green Bay residents and visitors alike with several dining options, including a pizzeria and…
Read MoreMilwaukee Bucks Fiserv Forum
Milwaukee Bucks Fiserv Forum When the Milwaukee Bucks set out to build Fiserv Forum, it wasn’t just about constructing a new arena—it was about creating an iconic structure that would define the city skyline and serve as a centerpiece for the community. GRAEF provided erection engineering and designed essential steel bracing for key components—beams, columns,…
Read MoreGreen Bay Country Club
Green Bay Country Club As part of an $8.5 million renovation completed in 2022, the Green Bay Country Club transformed its outdoor spaces into a striking, multi-level oasis. Spanning approximately 11,000 square feet, the outdoor areas feature cozy seating nooks, a wrap-around veranda on the clubhouse’s upper level, and a retractable awning for sun protection.…
Read MoreMinnesota Zoo Dino Hideout
Minnesota Zoo Dino Hideout The Minnesota Zoo’s “Dino Hideout,” features 12 life-sized animatronic dinosaurs of various sizes and shapes, meticulously positioned to create an immersive experience that connects visitors to nature. The Dino Hideout is designed to be more than just a display; it offers a unique, nature-based play area that integrates these animatronic dinosaurs…
Read MoreMSOE Viets Field
MSOE Viets Field Viets Field, an NCAA Division III competition field for soccer, lacrosse and club sports, is home to MSOE men’s and women’s soccer and lacrosse and provides outdoor practice space to other teams and clubs on campus. GRAEF was part of a collaborative design team responsible for the design and engineering of a…
Read MoreSouth Milwaukee High School Field Redevelopment
South Milwaukee High School Field Redevelopment South Milwaukee High School made upgrades to revitalize its athletic fields, igniting excitement among the district and community. Due to inadequate drainage, suboptimal soil conditions, and the cumulative impact of regular use over the years, renovation efforts were completed on the natural grass fields dedicated to football, baseball, and…
Read MoreCarl Sandburg High School Baseball Field
Carl Sandburg High School Baseball Field Tasked with developing the reconstruction plans for the varsity baseball field at a high school, the GRAEF design team went to work! The new field is surfaced with artificial turf and an underlying drainage layer to convey storm water flows, making it easier to take the field after adverse…
Read MoreHistoric Third Ward Riverwalk
Historic Third Ward Riverwalk The Third Ward section of Milwaukee’s Riverwalk promotes greater pedestrian access to downtown as well as provides artistry to the junction of built and natural environments. In 2005, Milwaukee’s Historic Third Ward celebrated the opening of the riverwalk, stretching along the Milwaukee River for three-quarters of a mile. GRAEF was selected…
Read More