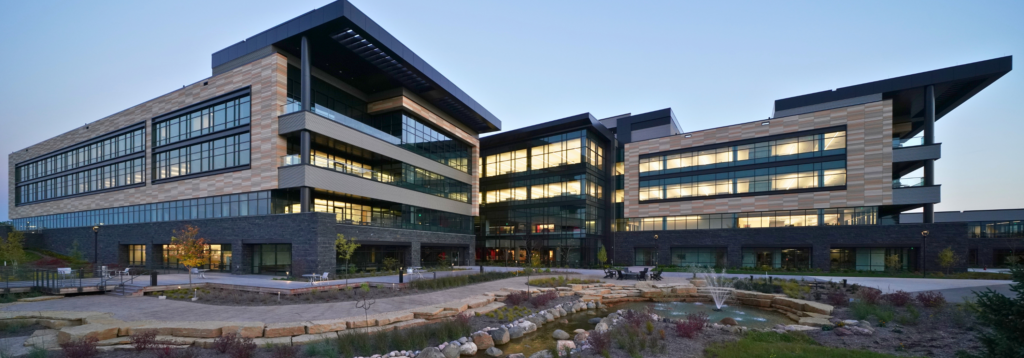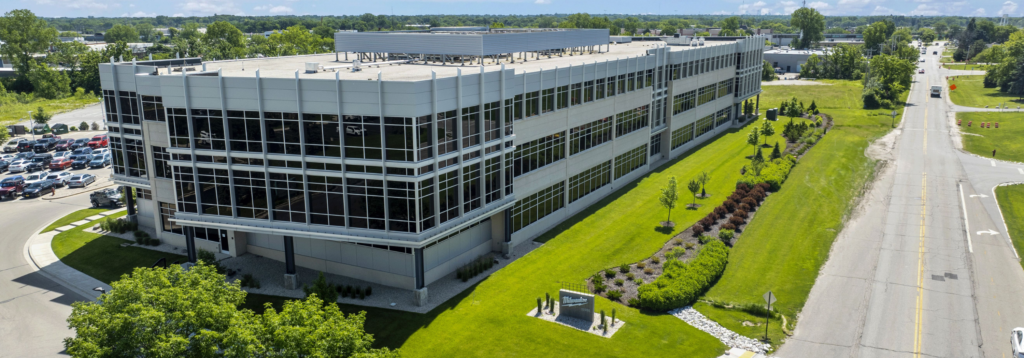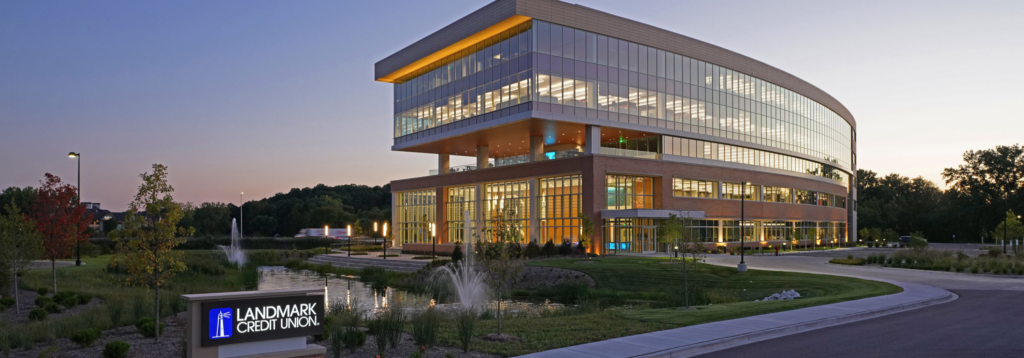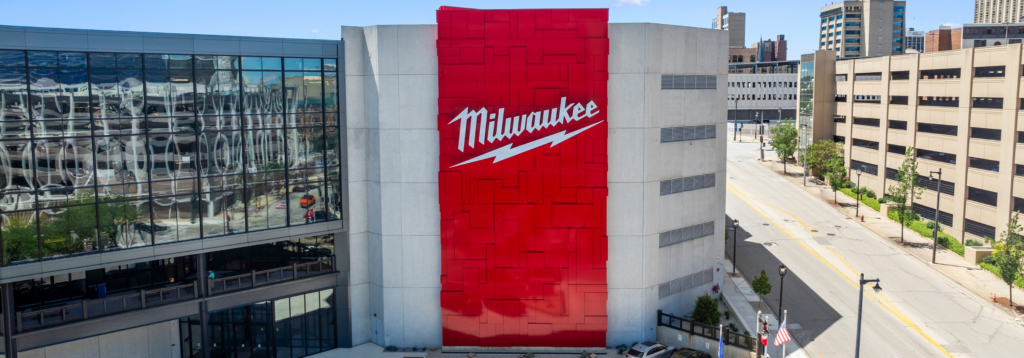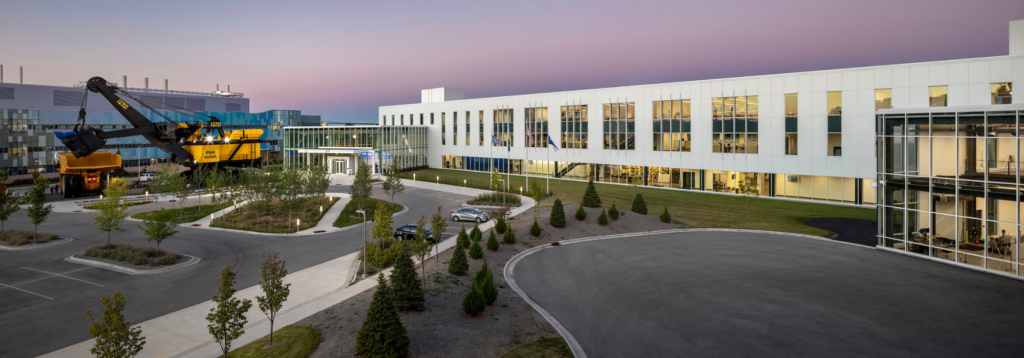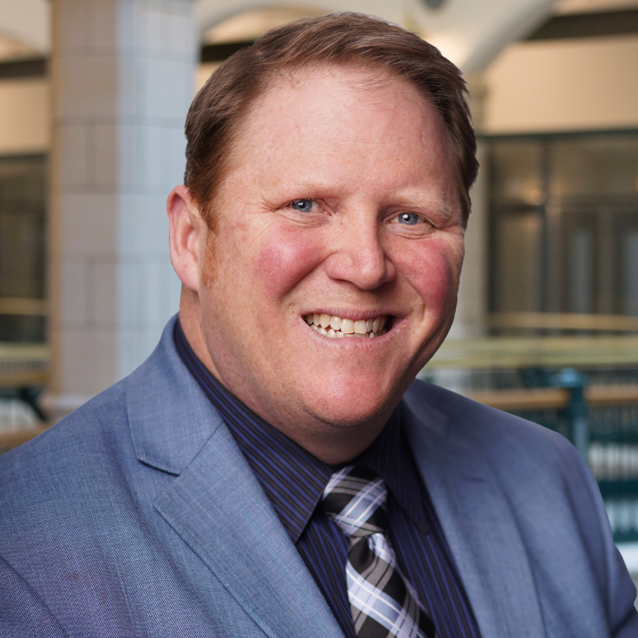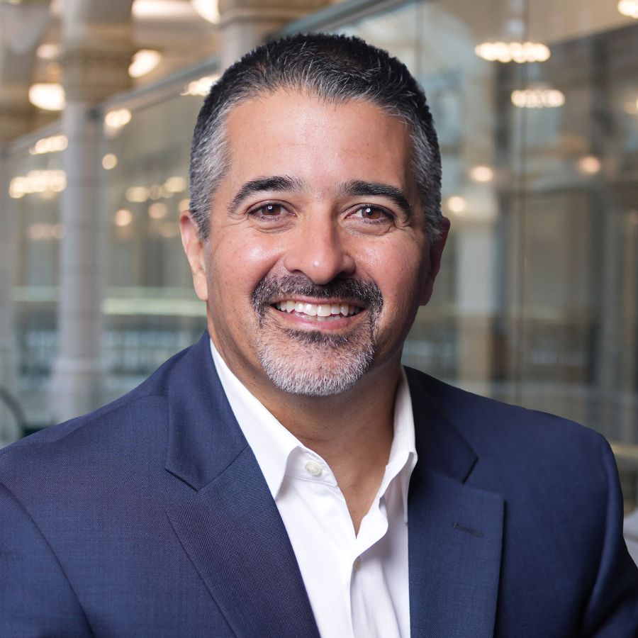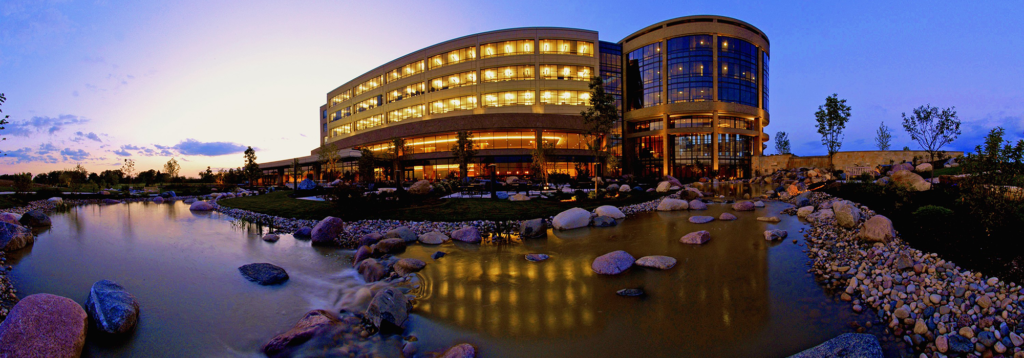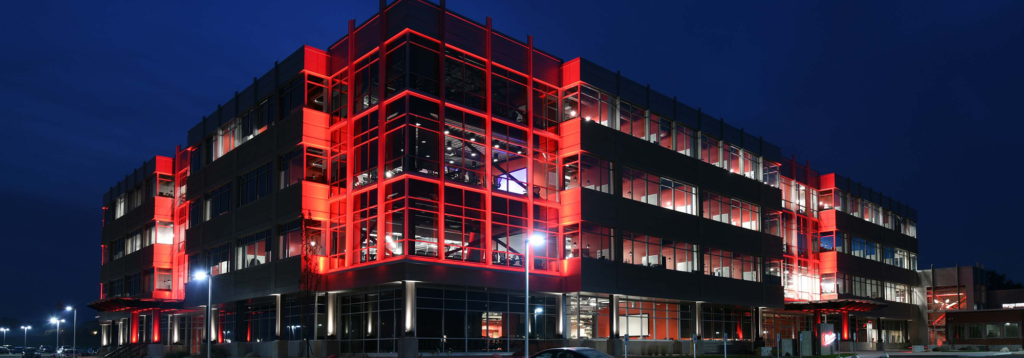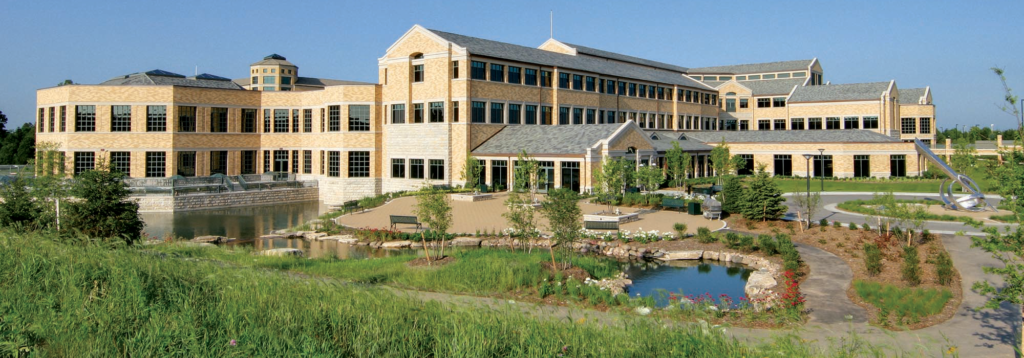Corp Office
Secura Insurance
Secura Insurance GRAEF collaborated with SECURA Insurance on their new 300,000-square-foot facility, setting the stage for their next century of service in Wisconsin. Driven by rapid growth, SECURA had outgrown its headquarters, resorting to leased spaces as a temporary fix. They turned to a dedicated team to create a new corporate headquarters that aligns with…
Read MoreMilwaukee Tool Research and Development Facility
Milwaukee Tool Research and Development Facility Milwaukee Tool, founded in 1924, is renowned for its power tools for the construction industry. In 2017, the company renovated its corporate headquarters in Brookfield, WI. The subsequent need for additional operational space led to the development of Project Red Speed, a three-story, 114,500 square-foot building dedicated to research…
Read MoreLandmark Credit Union
Landmark Credit Union Landmark Credit Union headquarters is a 5-story, 120,000 square-foot structure, situated on a 19.5-acre site in Brookfield, formerly occupied by a university. The building’s footprint is uniquely designed on a radial curve, with the top three stories featuring floor-to-ceiling glass curtain walls, offering panoramic views and abundant natural light. The 4th and…
Read MoreMilwaukee Tool Re-Adaptive Reuse
Milwaukee Tool Re-Adaptive Reuse Milwaukee Tool, founded in 1924, makes power tools for the construction industry. As they continue to grow and adapt to the 21st century marketplace, Milwaukee Tool acquired and renovated the existing Blue Cross Blue Shield building in downtown Milwaukee. The existing structure featured 5 stories and a basement. This project is…
Read MoreKomatsu South Harbor Campus
Komatsu South Harbor Campus Komatsu Mining Corp., one of the world’s largest manufacturers of construction and mining equipment, developed a 60-acre vacant brownfield site overlooking Milwaukee’s inner harbor on Lake Michigan. The new corporate campus includes: A 185,000-square-foot, three-story office building that will be connected to a museum, a laboratory and a training center A…
Read MorePat Kressin
Nelson Ortiz
Northwestern Mutual Franklin Campus
Northwestern Mutual Franklin Campus Northwestern Mutual Life Insurance Company’s 84-acre campus in Franklin, Wisconsin contains over two million square feet of office space developed in two phases. GRAEF was the structural engineer for both office buildings and parking engineer for the second structure, including the design of multiple circulation paths and entry/exit lanes. Phase 1…
Read MoreMilwaukee Tool Corporate Headquarters
Milwaukee Tool Corporate Headquarters Milwaukee Tool expanded their corporate headquarters in Brookfield, WI. The new 205,000 square-foot, four-story building connects to their existing facility allowing simple access throughout the entire building. Their new headquarters features structural and architectural elements that show off Milwaukee Tool and their values including exposed columns and beams with a raw…
Read MoreWest Bend Mutual
West Bend Mutual West Bend Mutual Insurance’s headquarters is located on 160 acres of restored natural prairies and woodlands in West Bend, Wisconsin. GRAEF provided structural engineering, civil engineering, and landscape architecture for an addition which doubled the company’s amount of space. West Bend Mutual added 214,000 square feet, three stories and parking structure to its…
Read More