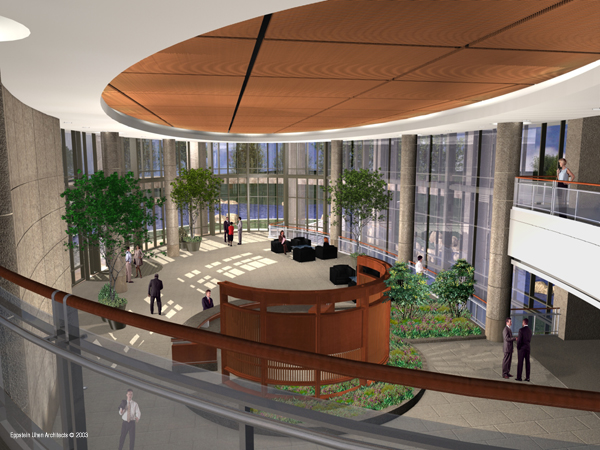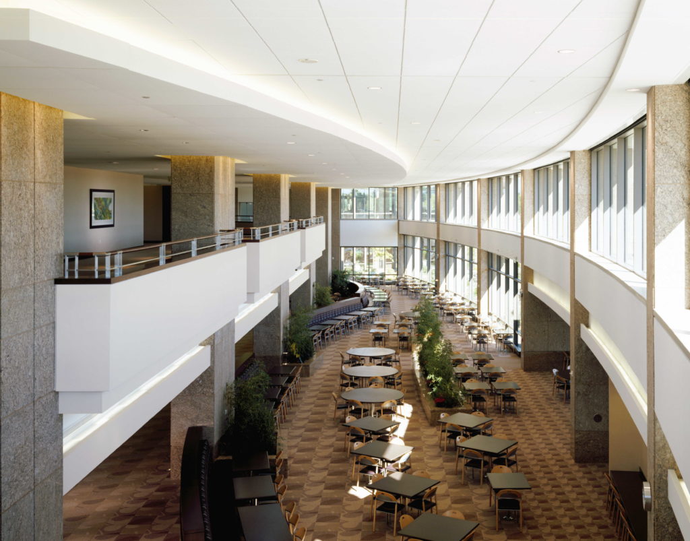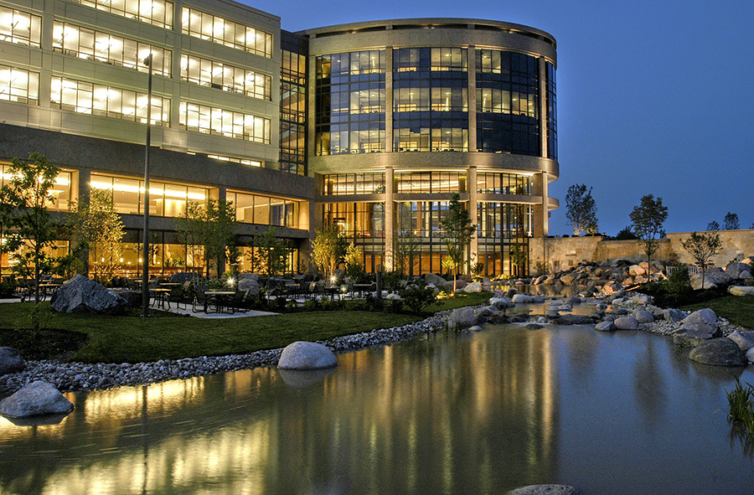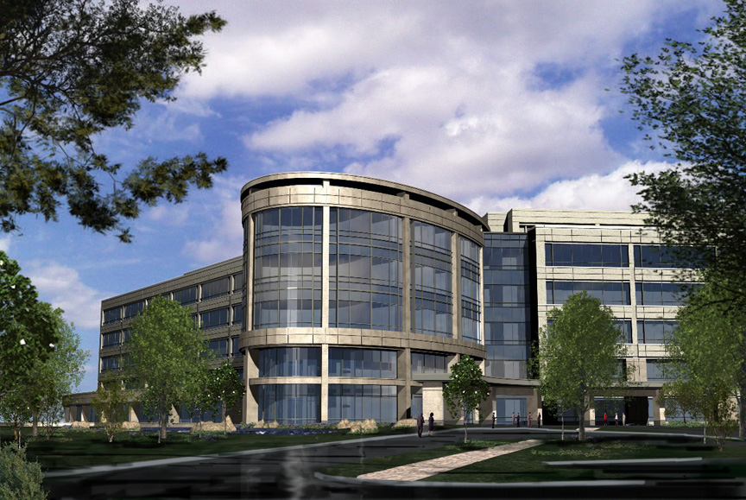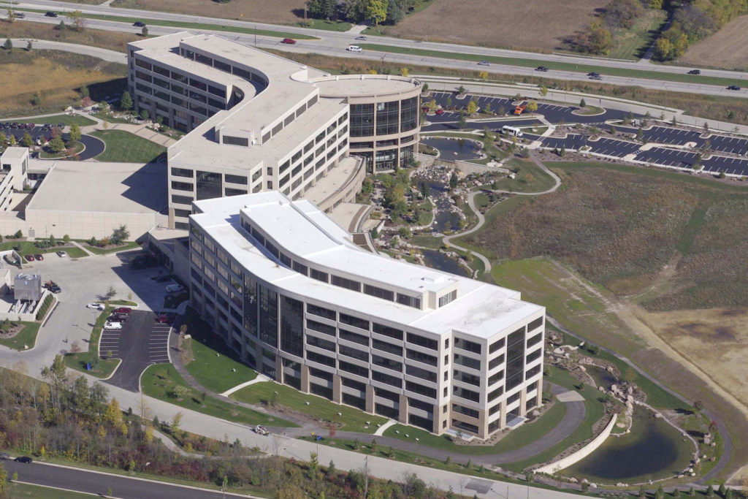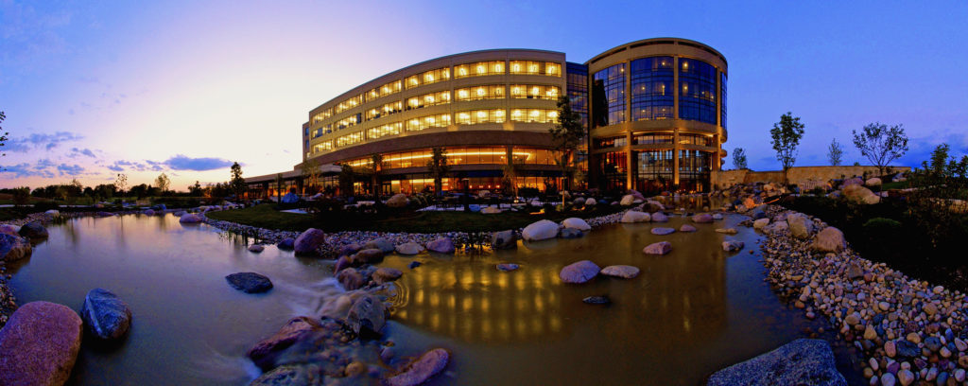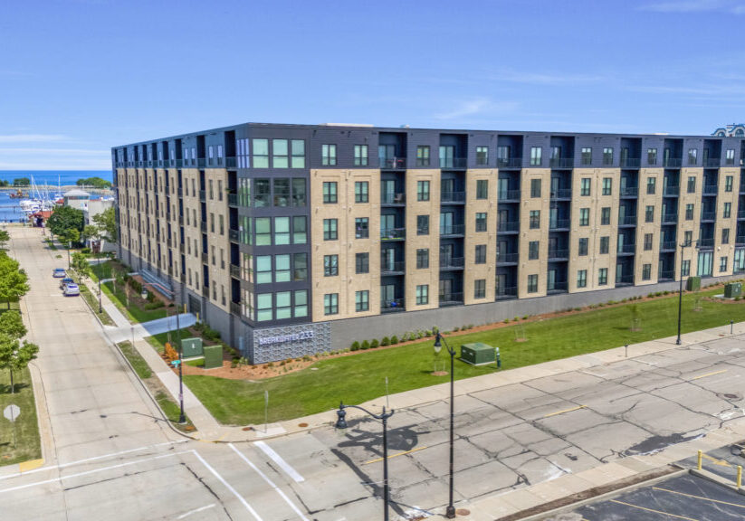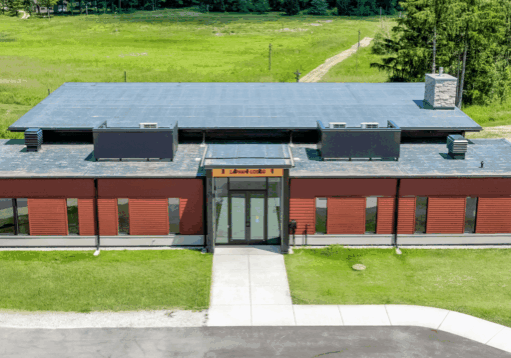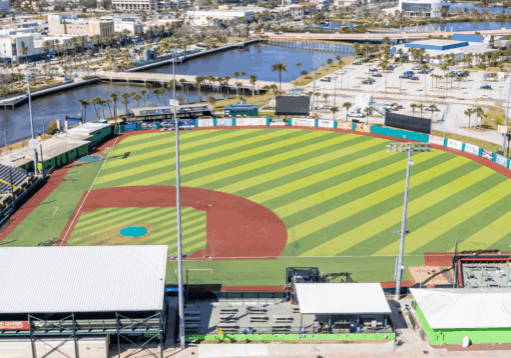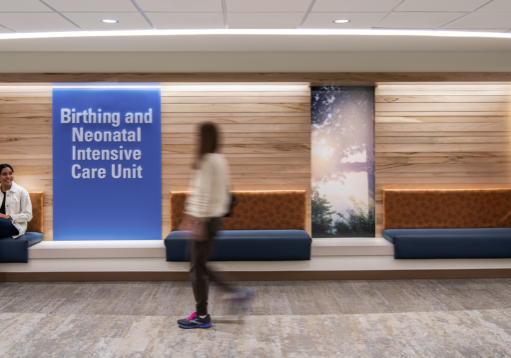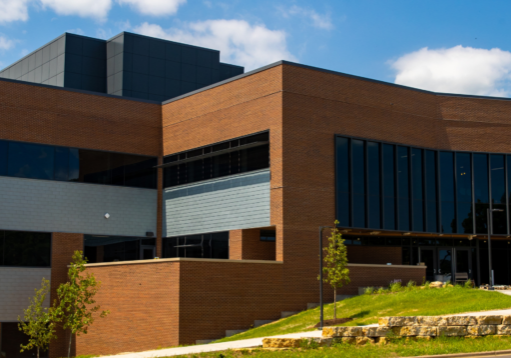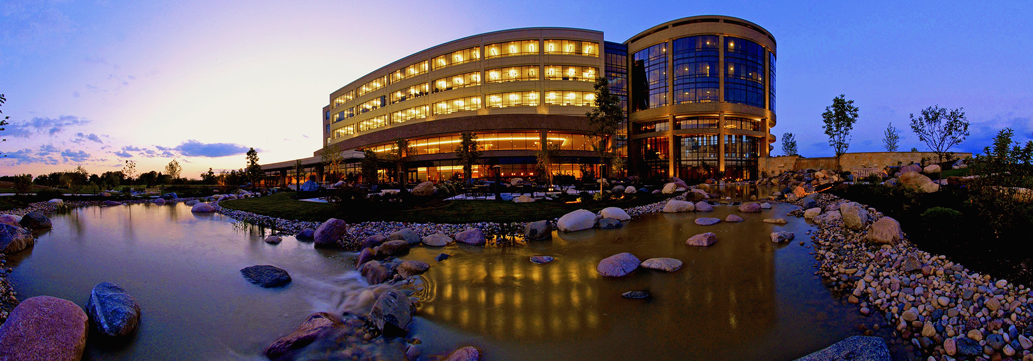
Northwestern Mutual Franklin Campus
Northwestern Mutual Life Insurance Company’s 84-acre campus in Franklin, Wisconsin contains over two million square feet of office space developed in two phases. GRAEF was the structural engineer for both office buildings and parking engineer for the second structure, including the design of multiple circulation paths and entry/exit lanes.
Phase 1 was comprised of a $125 million five-story office building and a four-story parking garage. GRAEF provided structural design for the building and the structural foundation design for the precast parking garage along with the design of multiple circulation paths and entry/exit lanes. The building contains a data center and loading docks.
Phase 2 of the campus was the construction of an additional six-story, $85 million building and six-level parking structure. The addition supports 1,100 employees, doubling the capacity for employees on the campus. The 500,000-square-foot building features a tiered training facility and a cafeteria for 500 people. The new 1,625-stall parking structure is located next to the original ramp.
Award: Best New Development–Office, First Place, The Business Journal’s Real Estate Awards
