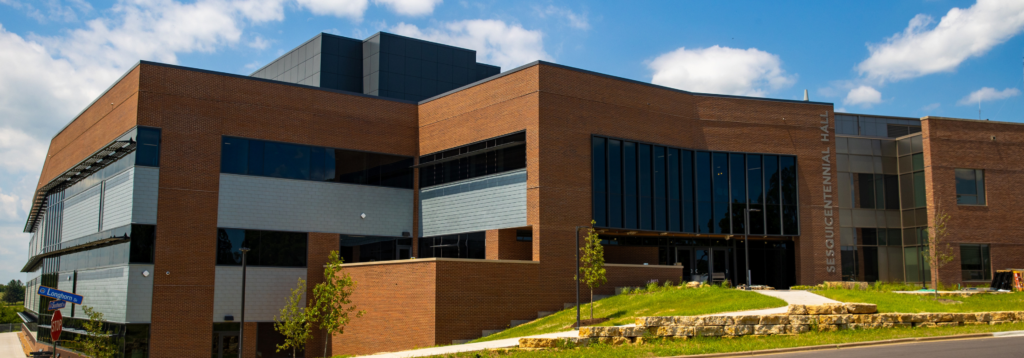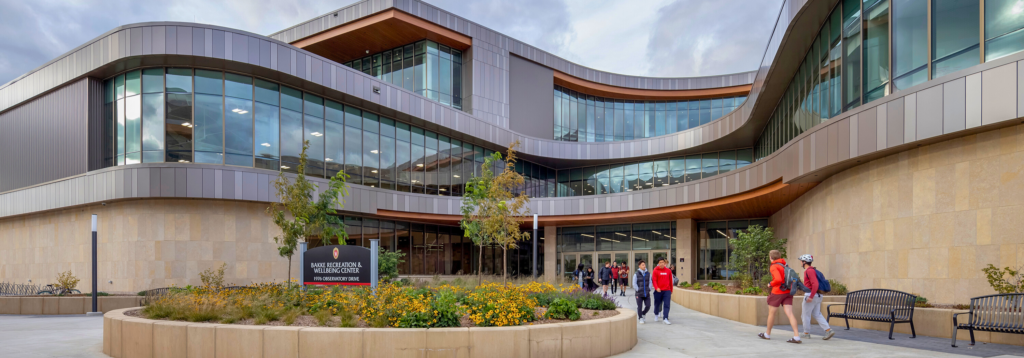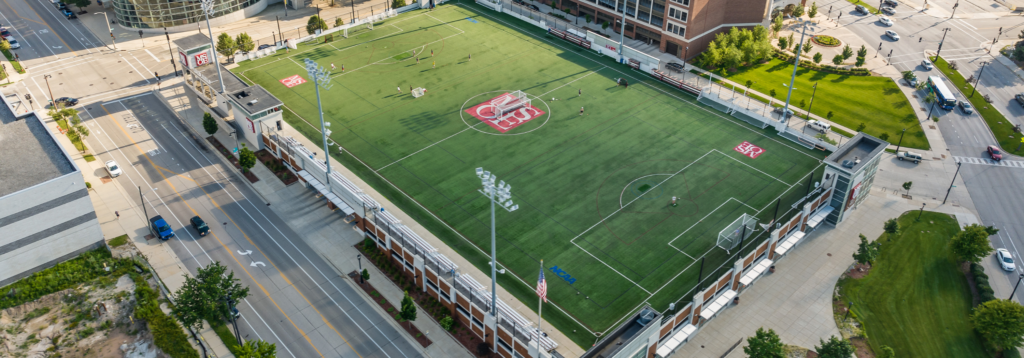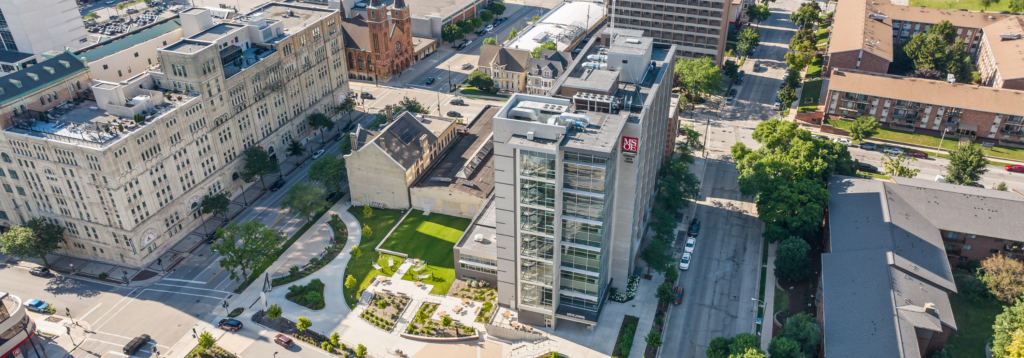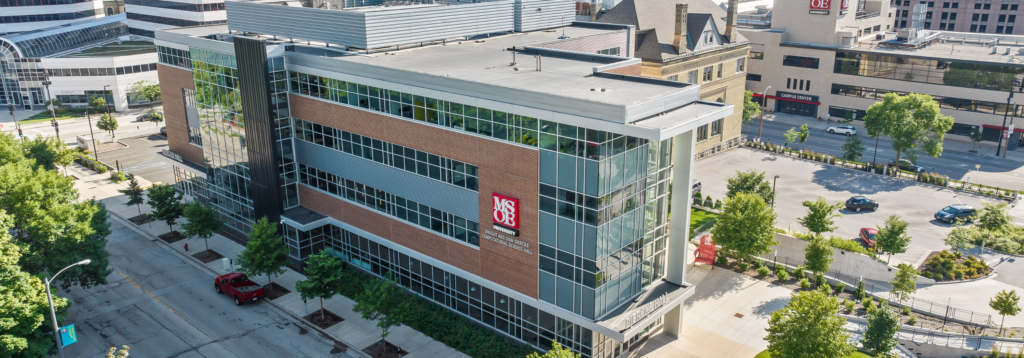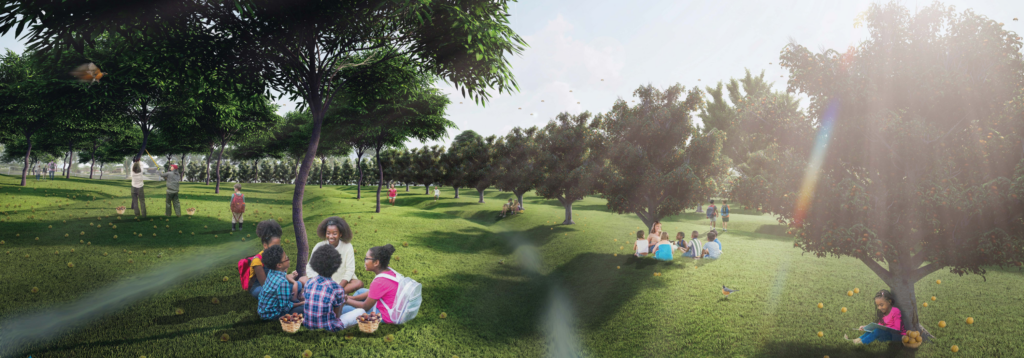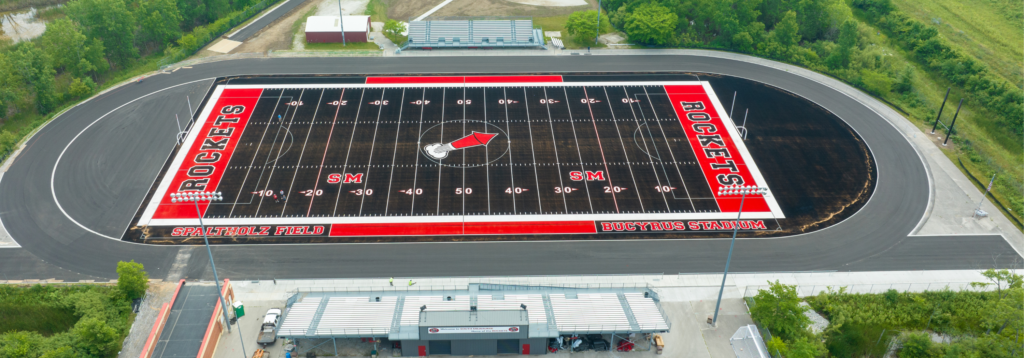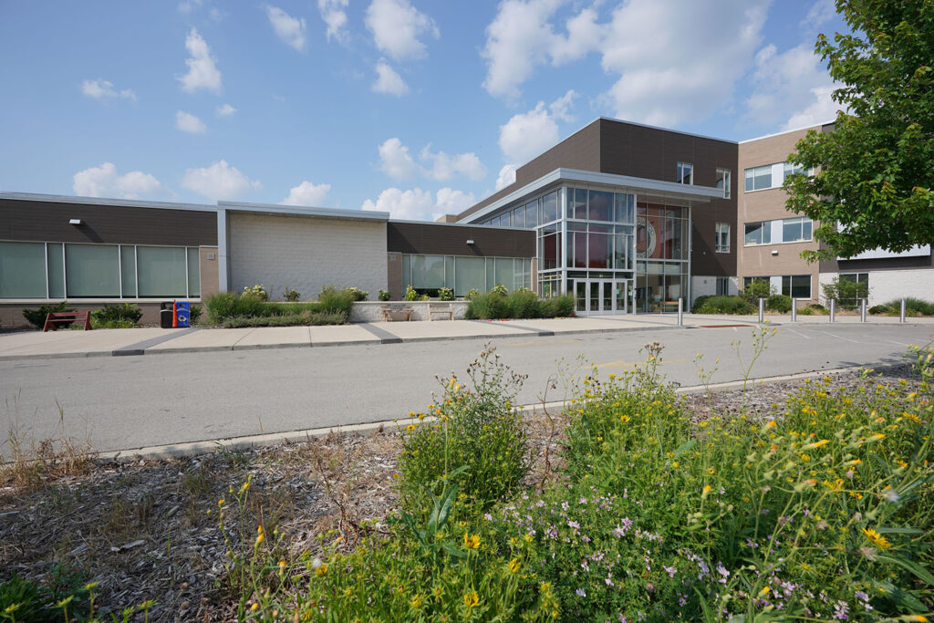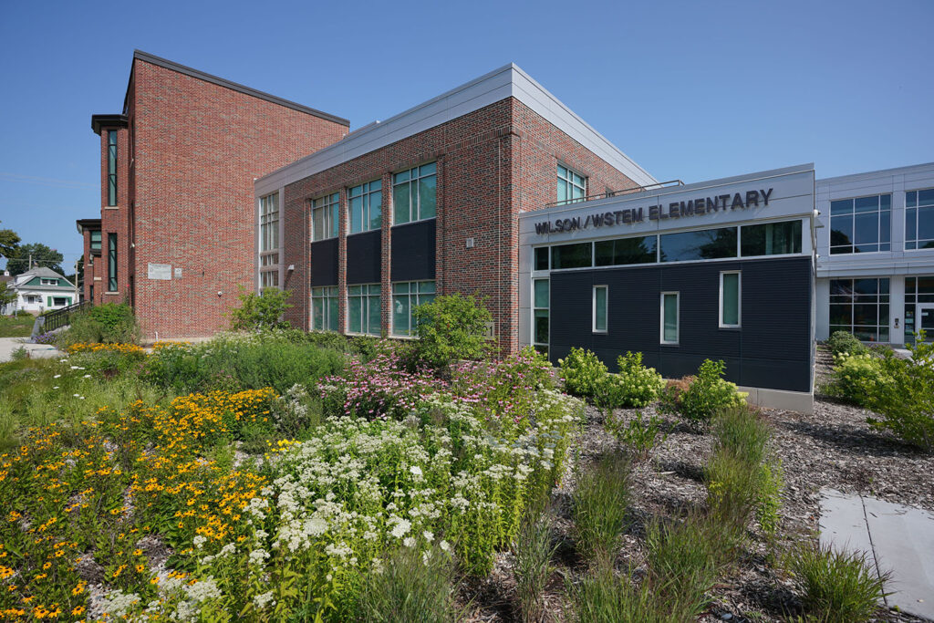Education
University of Wisconsin-Madison Platteville Sesquicentennial Hall
University of Wisconsin-Madison Platteville Sesquicentennial Hall Sesquicentennial Hall, a cutting-edge state-of-the-art engineering building is the latest campus addition at the University of Wisconsin-Platteville. The new addition allows all engineering disciplines, computer science, and sustainable and renewable energy programs to operate under one roof. The building itself serves as a teaching tool, to include exposed infrastructure,…
Read MoreUniversity of Wisconsin-Madison Bakke Recreation & Wellbeing Center
University of Wisconsin-Madison Bakke Recreation & Wellbeing Center The Bakke Recreation & Wellbeing Center at the University of Wisconsin-Madison is a cutting-edge facility designed to meet the campus’s current and future recreation, fitness, and wellness needs. Replacing the old Natatorium, Bakke emphasizes both mental and physical health, featuring state-of-the-art equipment and spaces like restorative studios,…
Read MoreMSOE Viets Field
MSOE Viets Field Viets Field, an NCAA Division III competition field for soccer, lacrosse and club sports, is home to MSOE men’s and women’s soccer and lacrosse and provides outdoor practice space to other teams and clubs on campus. GRAEF was part of a collaborative design team responsible for the design and engineering of a…
Read MoreMSOE Viets Tower
MSOE Viets Tower The MSOE Viets Tower project is a $37 million expansion and renovation of an existing 13-story residence hall and living-learning community from 1965. The new structure is a two-way concrete flat slab with concrete shear walls. A wind study on the existing building was completed to reduce the expansion joint size. It…
Read MoreMSOE Diercks Hall
MSOE Diercks Hall Dwight and Dian Diercks Computational Science Hall is the new home to Milwaukee School of Engineering (MSOE)’s Computer Science students. The 81,000-square-foot, four-story building features 18,000 square feet of underground parking with 125 parking stalls, a 256-seat auditorium, six contemporary classrooms, eight innovative teaching laboratories, and 32 faculty and staff offices. Long-span…
Read MoreTravis DuFour
River Trails School Urban Forest
River Trails School Urban Forest River Trail School of Agriculture and Science, a school within the Milwaukee Public School (MPS) system, caters to a diverse community of approximately 400 K-8 students located on the Northwest side of Milwaukee. Renowned for its commitment to fostering excellence in agricultural sciences education from kindergarten through eighth grade, River…
Read MoreSouth Milwaukee High School Field Redevelopment
South Milwaukee High School Field Redevelopment South Milwaukee High School made upgrades to revitalize its athletic fields, igniting excitement among the district and community. Due to inadequate drainage, suboptimal soil conditions, and the cumulative impact of regular use over the years, renovation efforts were completed on the natural grass fields dedicated to football, baseball, and…
Read MoreUnderwood Elementary
Underwood Elementary School The Wauwatosa School District constructed a new school facility at the Underwood Elementary School site. Development activities included construction of a new school building, sidewalk, playground areas, access drives, parking areas, landscaping, and utilities. Green infrastructure improvements were incorporated into the site design and included the following items: porous asphalt pavement with…
Read MoreWilson Elementary
Wilson Elementary School Native plants and stormwater management were key focal points in designing green infrastructure upgrades for Wilson Elementary School. Wilson Elementary was one of six schools within the Wauwatosa School District for which GRAEF completed green infrastructure improvements using MMSD GIPP funds. Integrated within the site design were several native-planted bio basins, a…
Read More