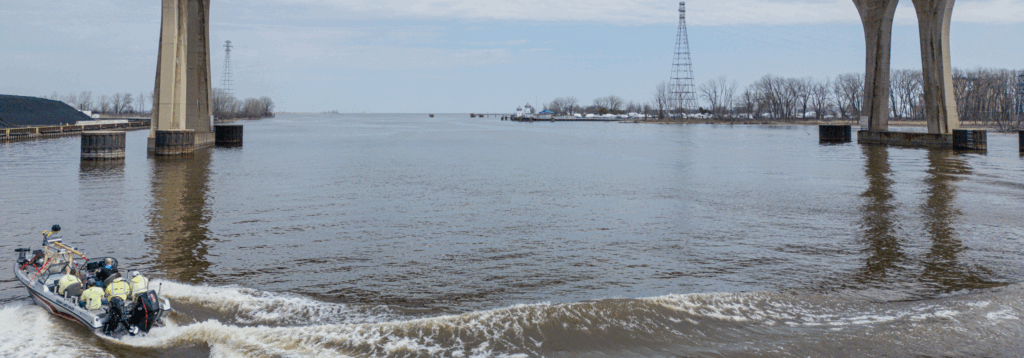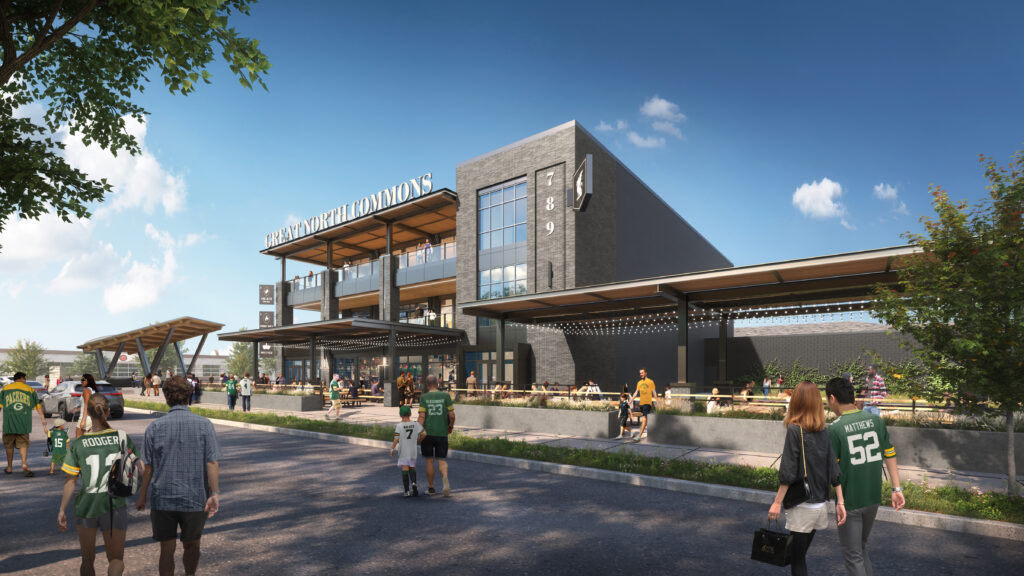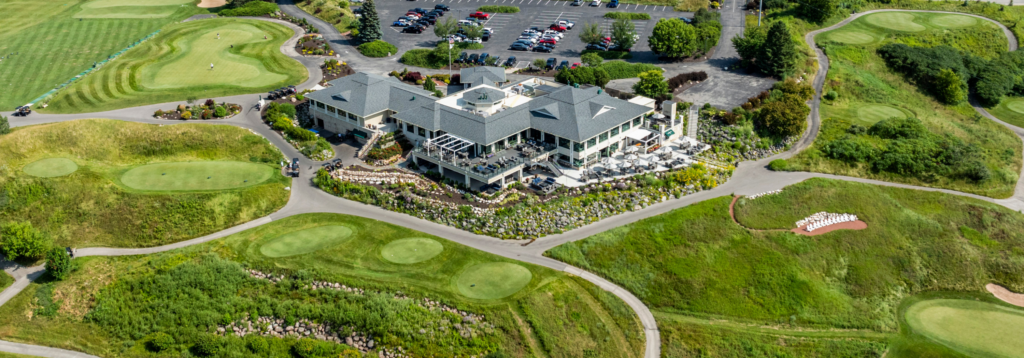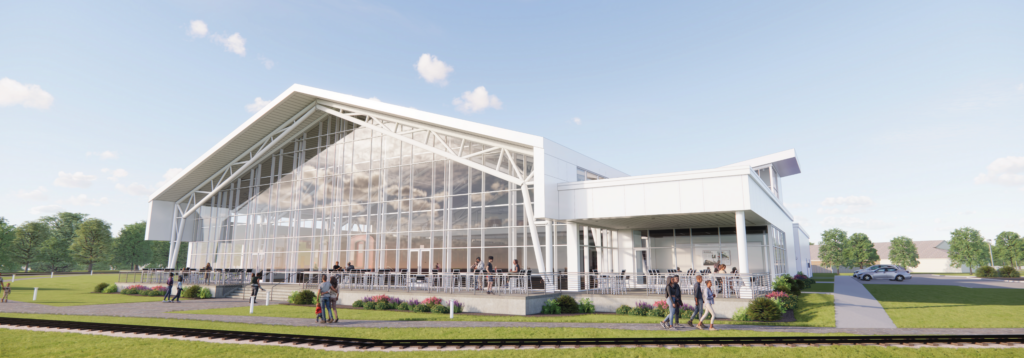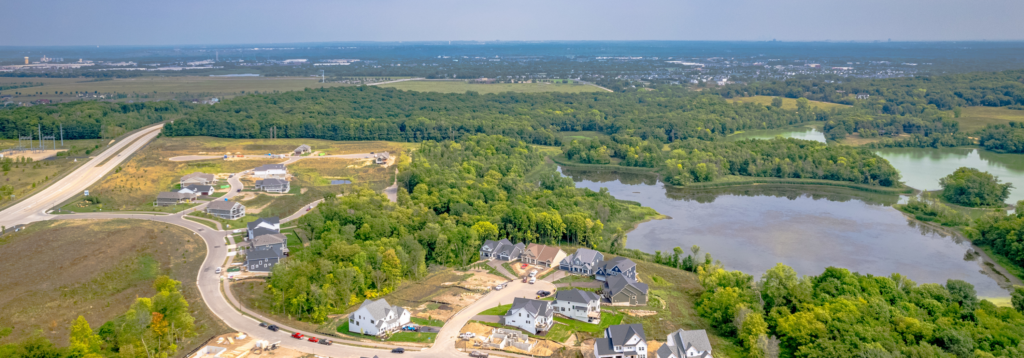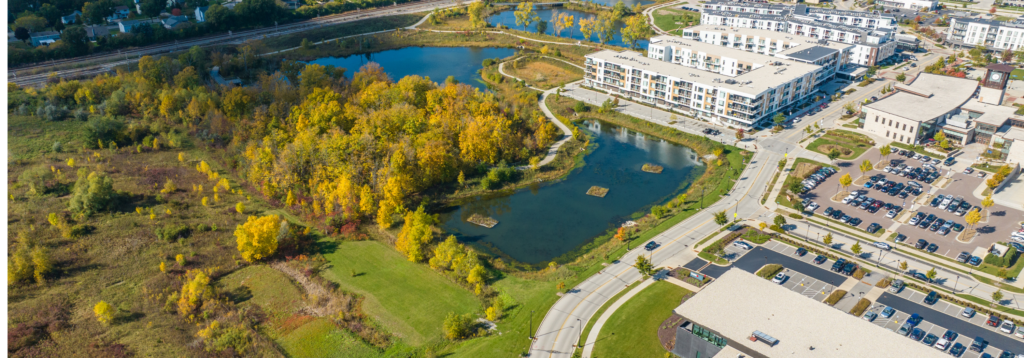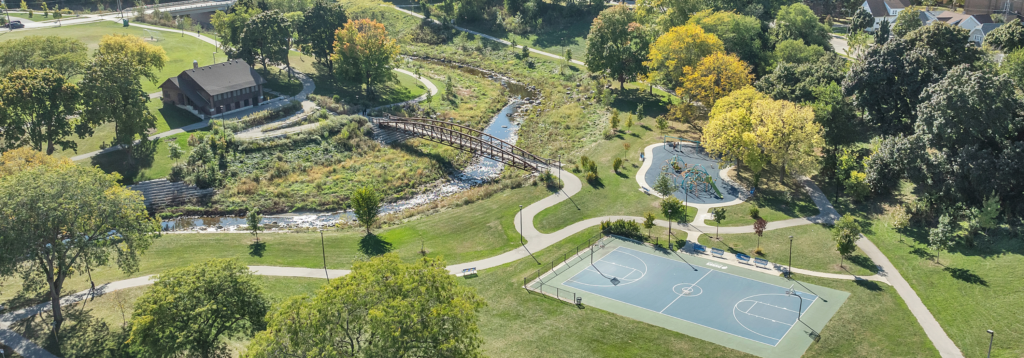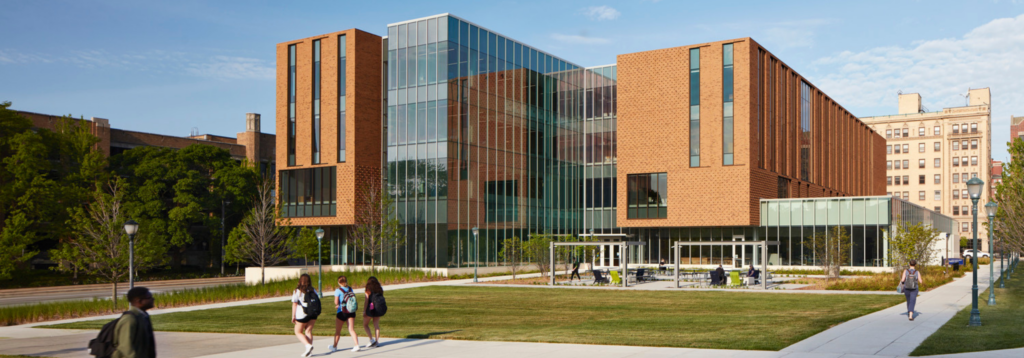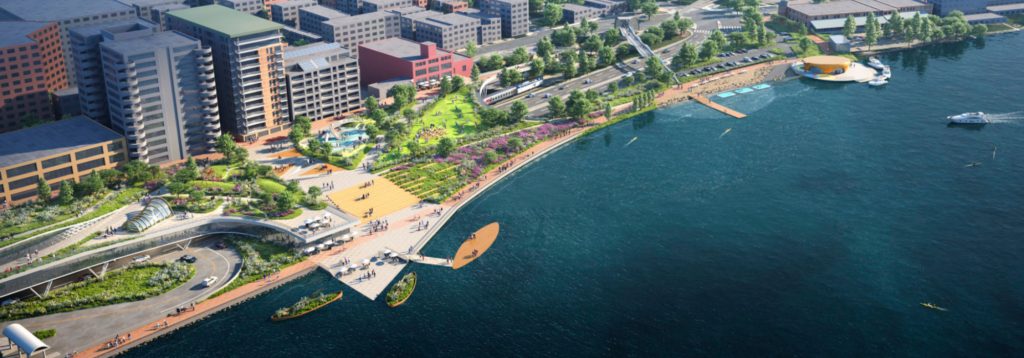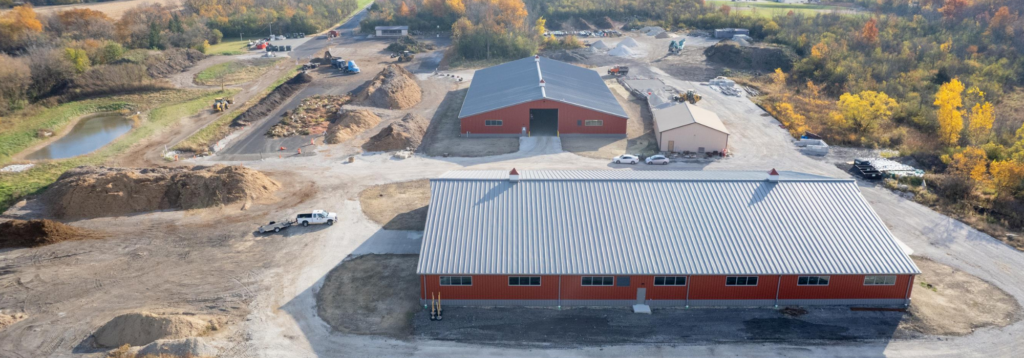Site Survey
Leo Frigo Bridge
Leo Frigo Bridge Spanning nearly 1.5 miles across the Fox River, the Leo Frigo Bridge is a vital corridor for Green Bay’s commuters and commerce. As part of its multi-phase rehabilitation, GRAEF’s survey and engineering team was tasked with capturing highly detailed structural and elevation data to guide critical repairs and future work. Given the…
Read MoreGreat North Commons
Great North Commons The Great North Commons facility is a three-story, 40,500-square-foot bar, restaurant, and event space venue in the shadows of Lambeau Field and the Resch Center on Armed Forces Drive. This new facility began serving sports fans, concertgoers, and Green Bay residents and visitors alike with several dining options, including a pizzeria and…
Read MoreGreen Bay Country Club
Green Bay Country Club As part of an $8.5 million renovation completed in 2022, the Green Bay Country Club transformed its outdoor spaces into a striking, multi-level oasis. Spanning approximately 11,000 square feet, the outdoor areas feature cozy seating nooks, a wrap-around veranda on the clubhouse’s upper level, and a retractable awning for sun protection.…
Read MoreNational Railroad Museum
National Railroad Museum The National Railroad Museum in Green Bay dates back to 1956 as the home to over 100,000 artifacts, seasonal train rides, indoor and outdoor exhibits, and a venue for special events. As their artifact and rail car collection has grown, project “Full Steam Ahead!” was created. This project includes plans to double…
Read MoreParkhaven at Pike Place
Parkhaven at Pike Place The City of Prior Lake, MN is a suburban community located about 20 miles southwest of downtown Minneapolis. The city experienced rapid growth, with a population of 16,000 in 2000, to over 25,000 in 2015. This population expansion expedited the need for quality housing in this growing, upscale community. The community’s…
Read MoreDrexel Town Square Wetland Park
Drexel Town Square Wetland Park Drexel Town Square is a new mixed-use town center on the 85-acre site of the former Delphi automotive parts factory in Oak Creek. Oak Creek is an auto-dependent suburb of Milwaukee that currently lacks a ‘downtown’ area. Drexel Town Square will house civic, retail, office, open space, and residential use,…
Read MoreKinnickinnic River – Pulaski Park
Kinnickinnic River – Pulaski Park The Kinnickinnic River, Reach 2 Pulaski Park project created a revitalized community asset while improving drainage and enhancing neighborhood safety. The Milwaukee Metropolitan Sewerage District (MMSD) took the initiative to revisit outdated solutions for flood mitigation, still a serious issue, and achieved their goal of an improved watercourse that more…
Read MoreMarquette University O’Brien Hall
Marquette University O’Brien Hall Dr. E. J. and Margaret O’Brien Hall is the new home for the College of Business Administration, Graduate School of Management, and innovation leadership programs at Marquette University in Milwaukee, Wisconsin. The four-story, 109,000 square-foot facility features classrooms with collaborative classrooms, labs and study spaces, as well as an event space,…
Read MoreCity of Madison Lake Monona Waterfront
City of Madison Lake Monona Waterfront Lake Monona is an integral segment of downtown Madison, Wisconsin. The City of Madison launched the Lake Monona Waterfront Design Challenge in early 2022 to reimagine the underutilized waterfront site with hopes of creating a visionary, inclusive, and environmentally focused master plan for 1.7 miles of shoreline and 17…
Read MoreNew Berlin Recycling Center Cold Storage Buildings
New Berlin Recycling Center Cold Storage Buildings The City of New Berlin was in need of relocating two prefabricated steel buildings at its recycling center site. GRAEF provided full services for the two approximately 22,000 square feet buildings. Due to the relocation of the proposed buildings, additional geotechnical work was required in addition to survey,…
Read More