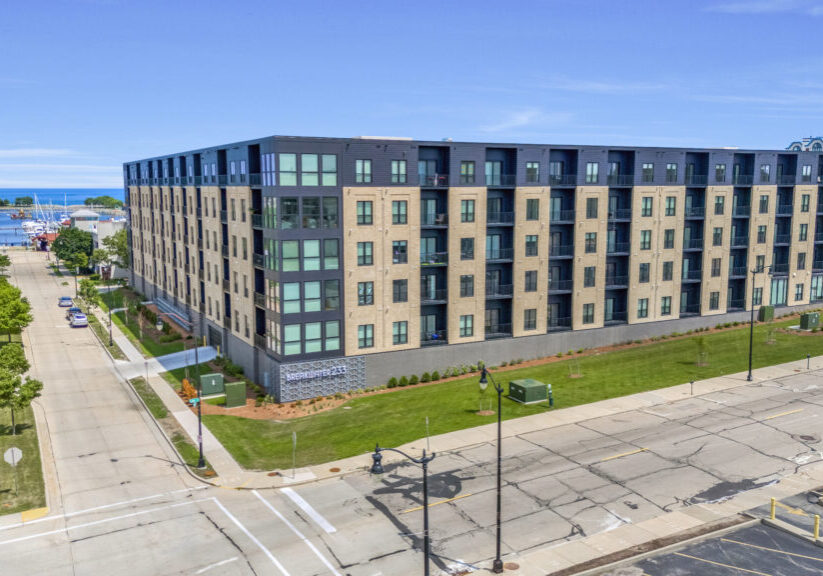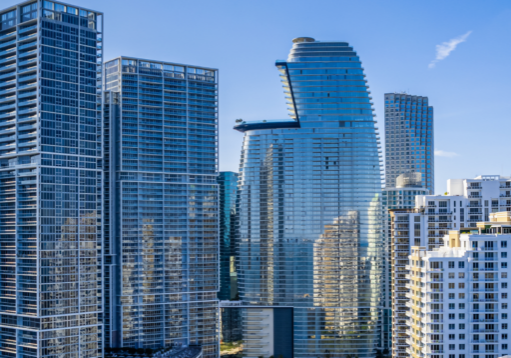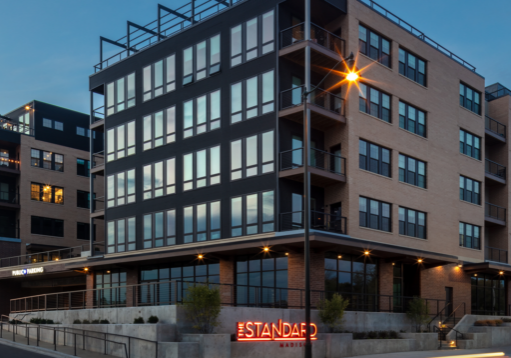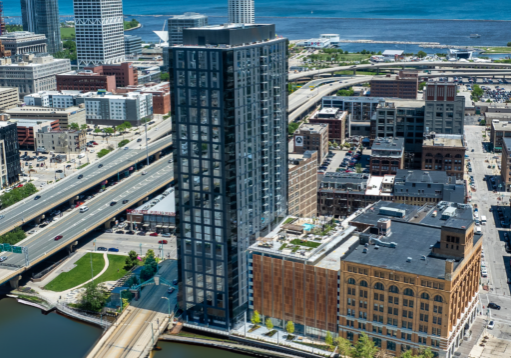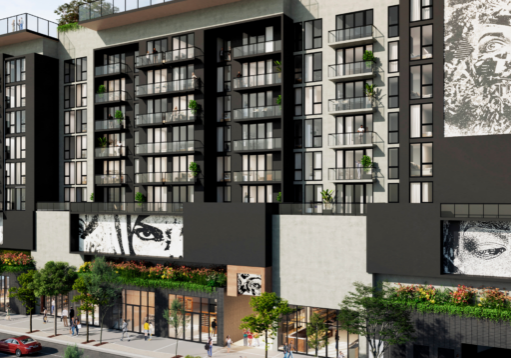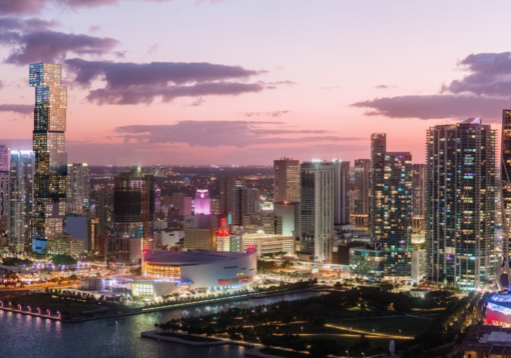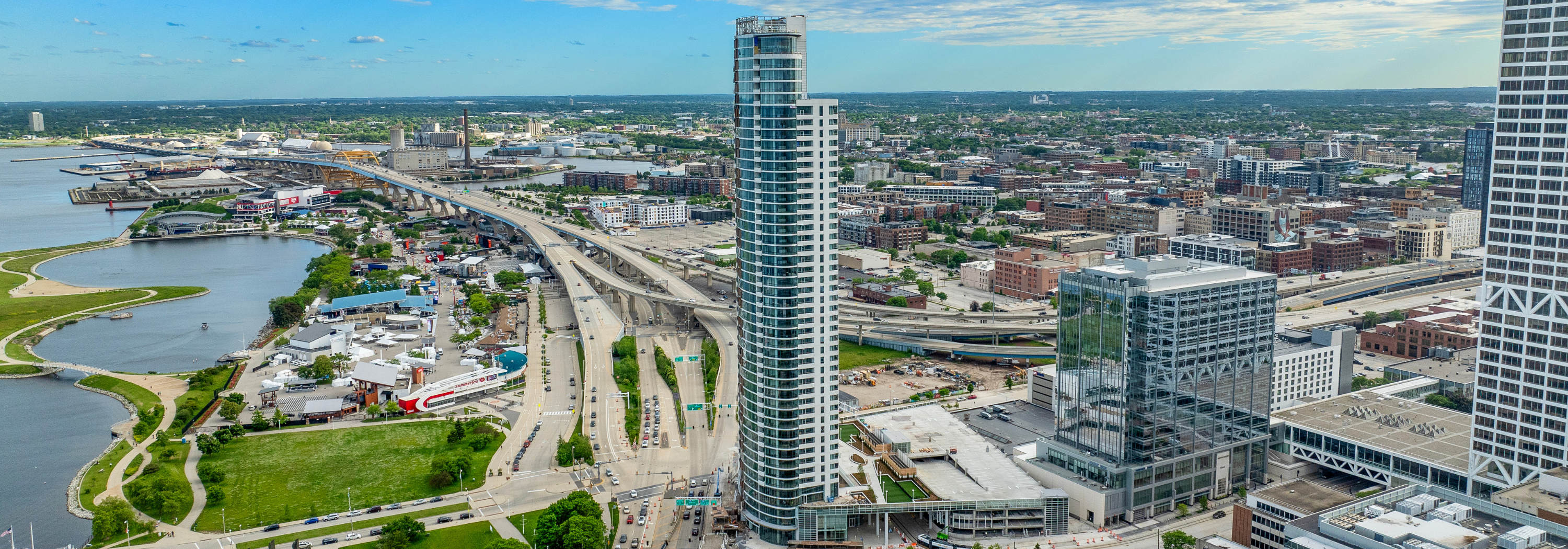
The Couture
The Couture is a 44-story mixed-use tower that serves as a catalyst for future development within the Lakefront Gateway District. Displaying a clean, crisp palette of materials and finishes, the project serves as a multi-modal transit hub and vibrant destination amenity that reinforces downtown Milwaukee’s connection to Lake Michigan and its rich cultural amenities.
The first three levels of the 782,000-square-foot tower include a varied mix of public conveniences, including lobbies, retail space, a ground-level transit concourse, structured parking, restaurants, outdoor terrace spaces, and a large public rooftop park. The fourth floor houses apartments and related private amenities, including an outdoor terrace featuring a pool and hot tub. The tower’s 318 apartment units are housed in the levels above, while above-grade and below-grade parking occupies the lower levels.
GRAEF’s work includes landscape architecture, site grading, stormwater management, utility design and hardscape design for the first-floor levels. Key design elements include custom decorative pavement and thematic site furnishings at the street level and within the plaza spaces and swimming pool area. A signature drop-pool water feature at the corner of Michigan Avenue and Lincoln Memorial Drive features project signage and serves to welcome all to this iconic project.
GRAEF also prepared mechanical, electrical, plumbing/fire protection and technology scope design documents and code investigation and incorporation of code requirements.
Other Projects
Location
Milwaukee, WI
Project Data
44 Stories
782,000 Square Feet
GRAEF Services
Landscape Architecture
Civil Engineering
Mechanical Engineering
Electrical Engineering
Plumbing/Fire Protection Engineering
Low Voltage/Technology
