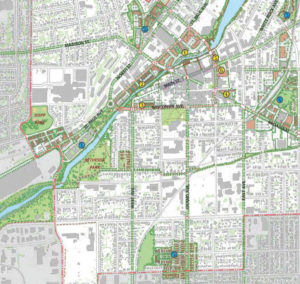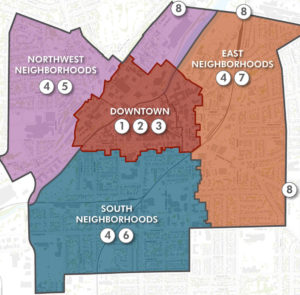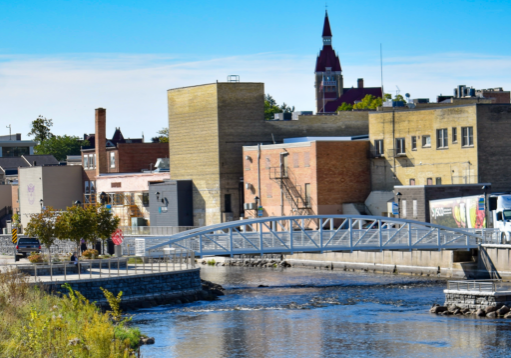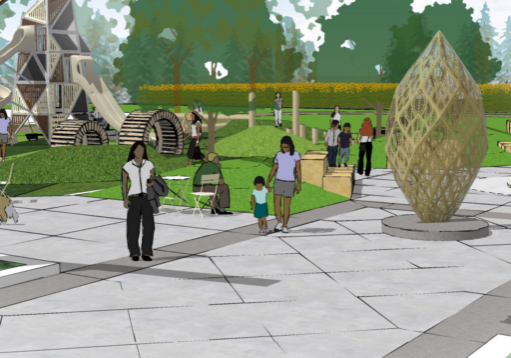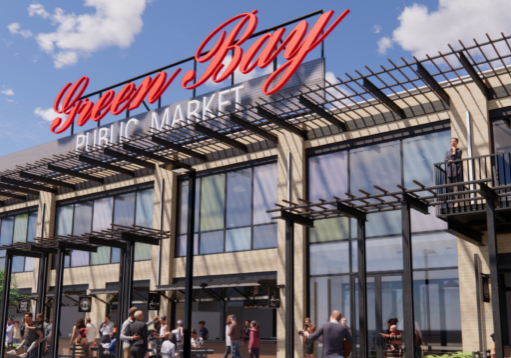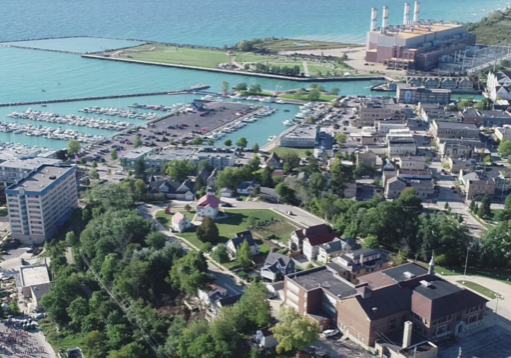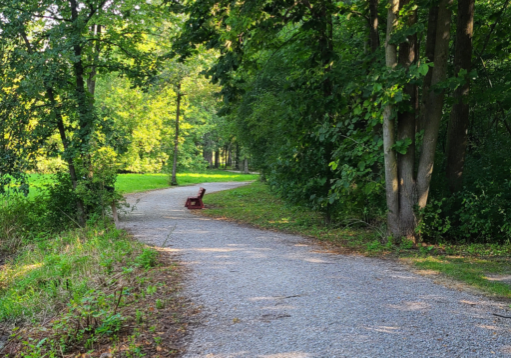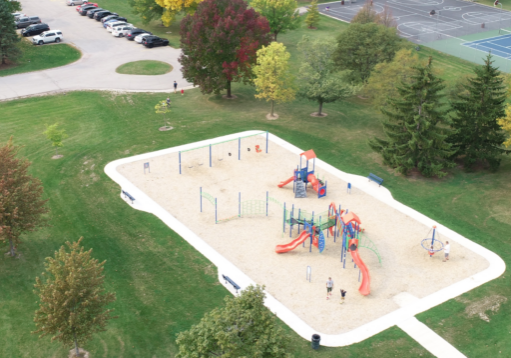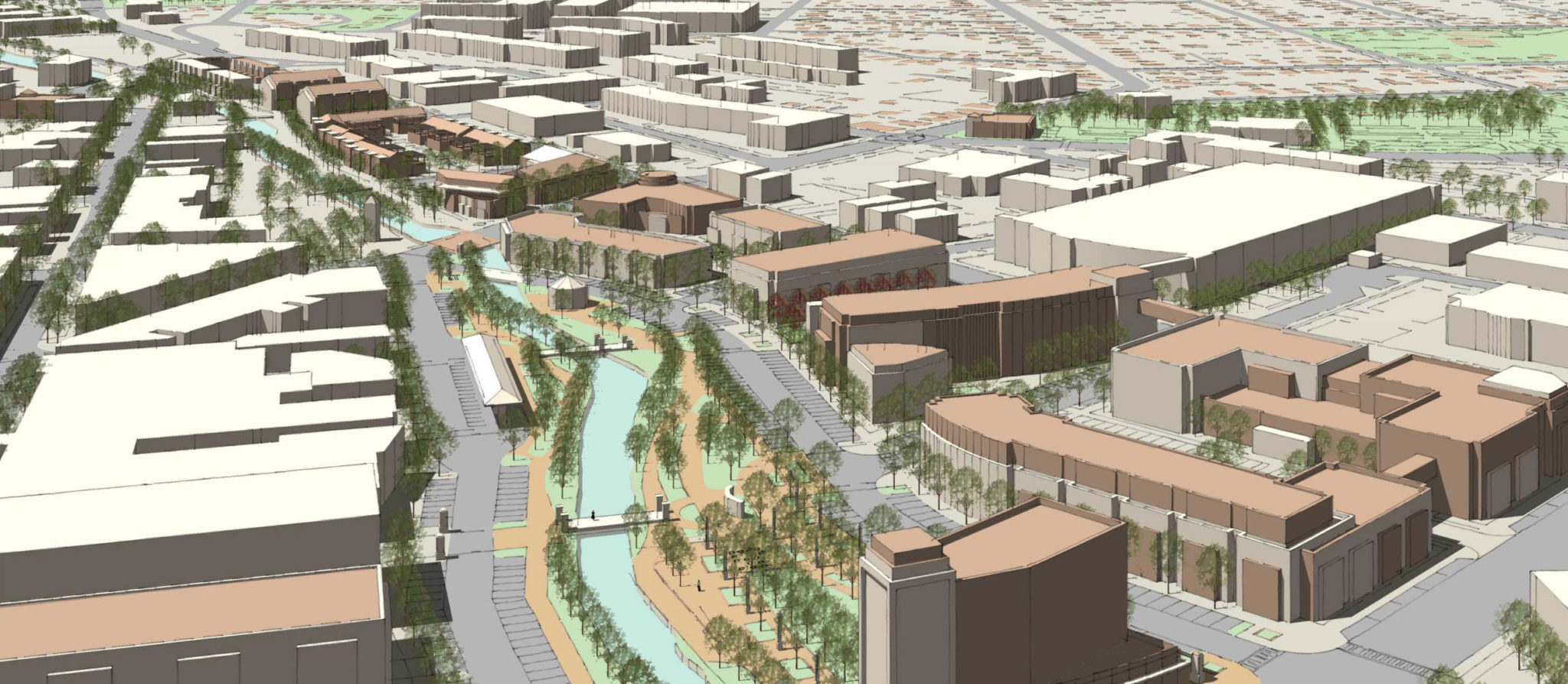
Waukesha Central City Master Plan
This innovative, award-winning plan addressed the combined future of Waukesha’s downtown along with three critical urban neighborhoods. It contains both a broad vision as well as detailed action plans
History
The plan builds on Waukesha’s rich tradition as a historic resort community with a charming and intricate downtown. Today, Waukesha represents the type of community that forms the backbone of the urban Midwest – a mid-tier city with all of the requisite components to create a great urban place for the next generation.
Goals and Implementation
The plan establishes an overall vision and nine key goals regarding complete streets, residential diversity, economic vitality, revitalization of three neighborhoods and memorable arterial pathways. The plan includes detailed urban design concepts linked to the goals and a specific implementation plan addressing the roles and resources of multiple city agencies and the private sector.
Complete Streets “Master Plan”
A key component of the plan is the integration of new development with details for pedestrian, bicycle, and vehicular circulation. The first step in implementation has been the creation of a comprehensive street master plan.
Other Projects
Location
Waukesha, WI
GRAEF Services
Planning & Urban Design
Economic Development
Plan Implementation
Green Infrastructure
