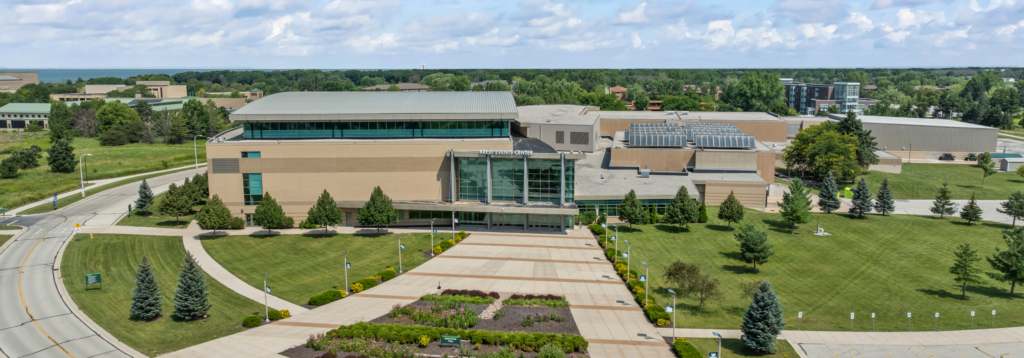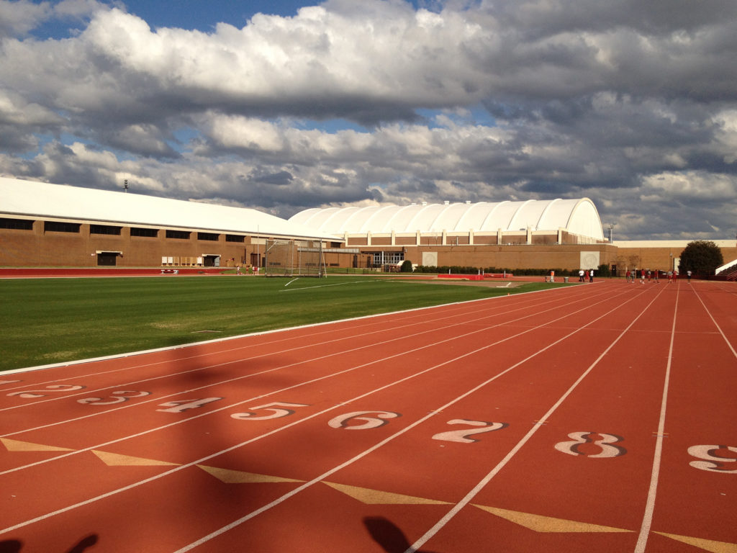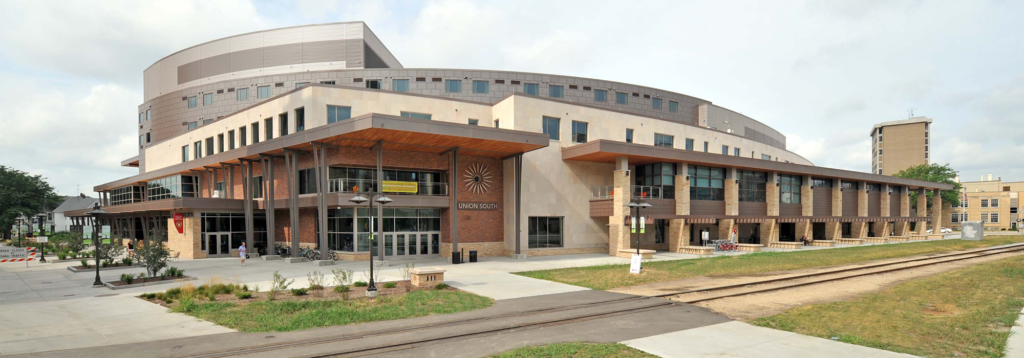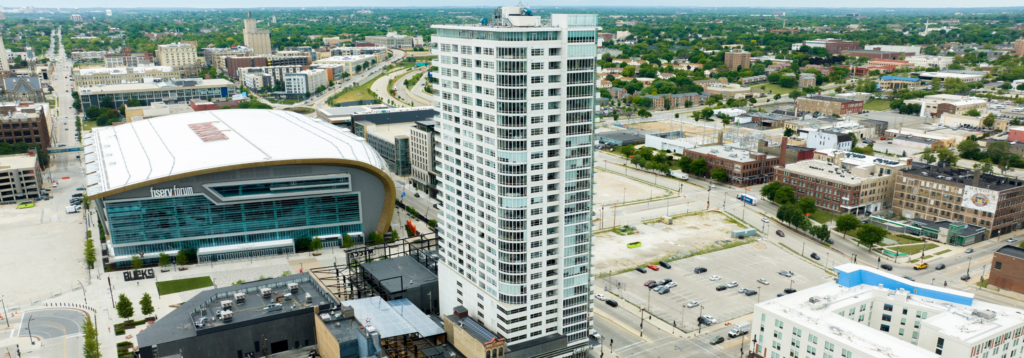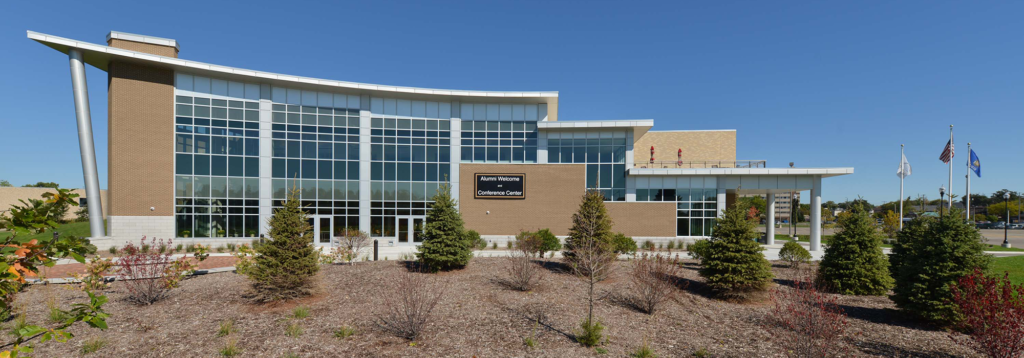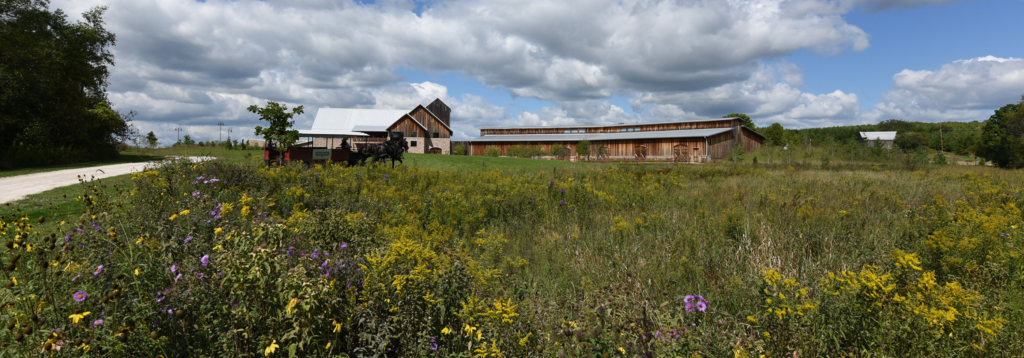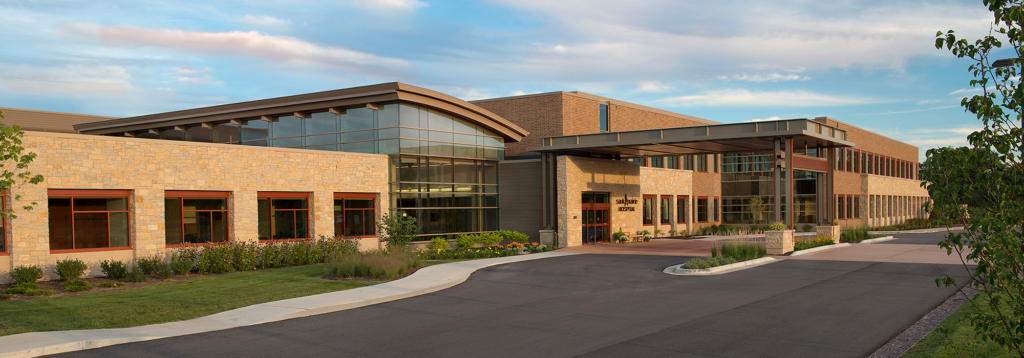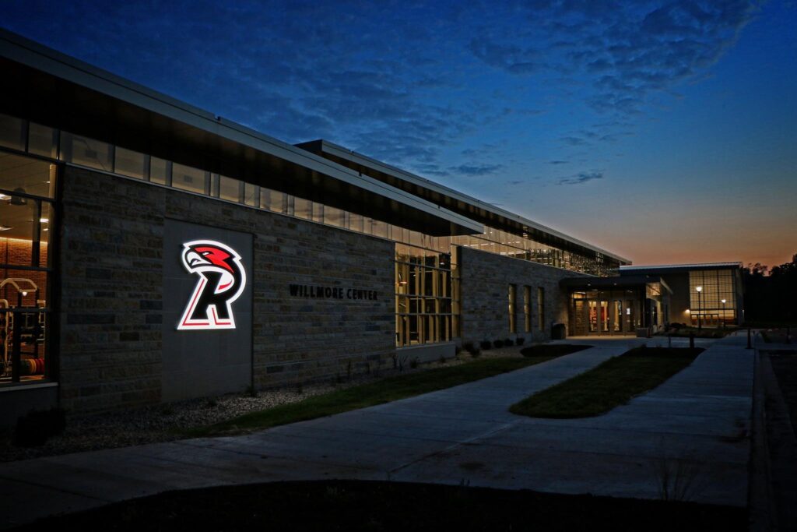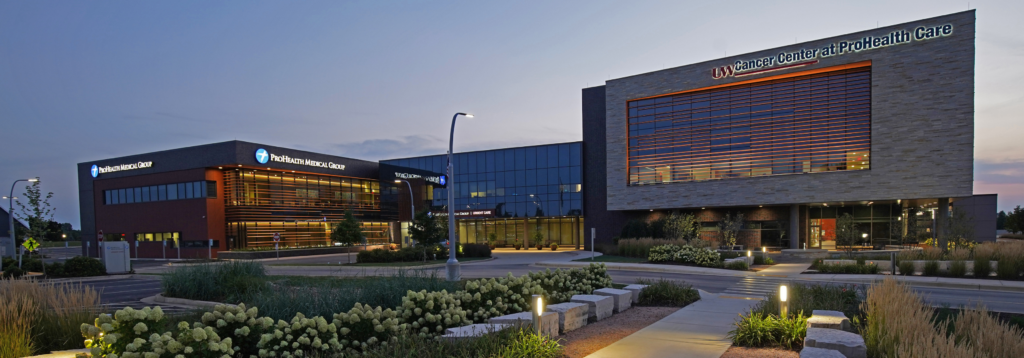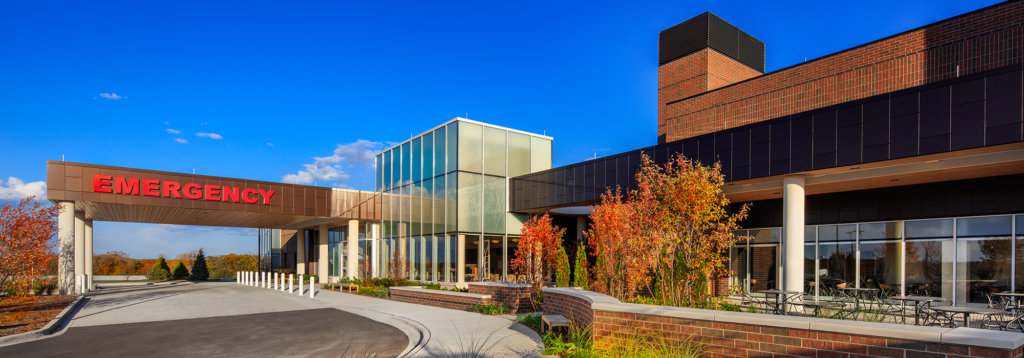Landscape Architecture
University of Wisconsin-Green Bay Kress Center
University of Wisconsin – Green Bay Kress Events Center The University of Wisconsin-Green Bay sought to elevate its athletic program by expanding its student athletic facility, driven by the surge in demand following its recent elevation to NCAA Division 1 status. The ambitious expansion project transformed the campus by introducing a state-of-the-art performance gymnasium with…
Read MoreUniversity of Alabama Track & Field
University of Alabama Track & Field The University of Alabama has a new collegiate level, NCAA Division I IAAF track and field on the Tuscaloosa, AL campus. As part of a collaborative design team, GRAEF was responsible for the design and engineering of the track and field replacement. The track and field complex has a nine…
Read MoreUniversity of Wisconsin-Madison Union South
University of Wisconsin – Madison Union South The size and configuration of the original Union South built in 1971 limited programs and activities for the growing campus. The new $94.8 million Union is 187,000 square feet with a three-level entertainment center including bowling lanes, a billiards hall, rock climbing wall, grill and live stage area.…
Read MoreThe Moderne
The Moderne Following the 2008 recession, apartment and condo development in Milwaukee flatlined. As the economy rebounded, Milwaukee’s young professionals and empty nesters expressed a desire for convenient and accessible high-end housing downtown. To fill that void, GRAEF worked to bring the 31-story, 405,000-square-foot Moderne to Milwaukee’s skyline. With first floor retail space sitting beneath…
Read MoreUniversity of Wisconsin-Oshkosh Alumni Welcome and Conference Center
University of Wisconsin-Oshkosh Alumni Welcome and Conference Center The University of Wisconsin-Oshkosh Alumni Welcome and Conference Center is the welcoming hub, UW-Oshkosh’s front door. The inviting venue helps the University’s more than 80,000 alumni and visitors to stay connected to its thriving colleges, new and expanding programs and vibrant campus life. The center is an…
Read MoreWade House Historic Site Visitor Center and Wesley Jung Carriage Museum
Wade House Historic Site Visitor Center and Wesley Jung Carriage Museum The Wade House historic site, owned and operated by the Wisconsin Historical Society opened a new $12 million Visitor Center and Wesley W. Jung Carriage Museum. The Visitor Center has a multi-tiered orientation to the historic site and a museum store, café and ticketing.…
Read MoreSauk Prairie Hospital
Sauk Prairie Hospital Sauk Prairie Memorial Hospital had outgrown its 56-year-old hospital which had grown tremendously to 11 times the size of its original building. The number and extent of additions had limited its ability to reconfigure and meet its growing community’s needs. The 115-acre, $68 million hospital campus will serve the growing community for…
Read MoreRipon College Fieldhouse
Ripon College Willmore Center Originally built in 1967, the J. M. Storzer Center is the main athletic, health, and wellness facility for Ripon College, a Division III college located in Ripon, WI. The outdated facility needed renovation and additions to bring it up to current NCAA standards and to fit the needs of the students…
Read MoreProHealth Regional Cancer Center
ProHealth Regional Cancer Center GRAEF provided landscape architecture design and site/civil and traffic engineering services for this 116,000-square-foot regional cancer care center. Landscape program elements include green roofs, healing garden development, outdoor courtyards/terraces, pedestrian circulation and walkways, special paving areas, parking lot landscape and screening, site furniture, landscape lighting and site amenities. The cancer center…
Read MoreProHealth Mukwonago Emergency Room
ProHealth Mukwonago Emergency Room ProHealth added an ER to its multi-specialty outpatient center in Mukwonago. This two-story, 66,500-square-foot building houses a new emergency department, an ambulance garage, an imaging expansion and mechanical support space on the lower level. The addition includes an extensive roof garden designed by GRAEF’s landscape architects. Also included is a new…
Read More