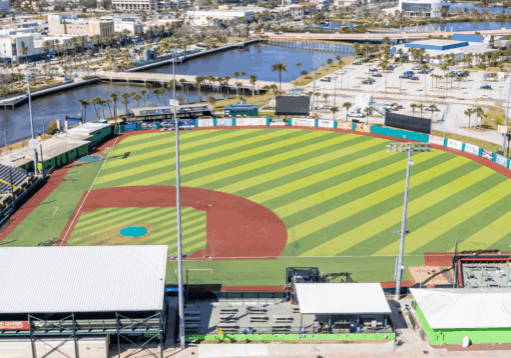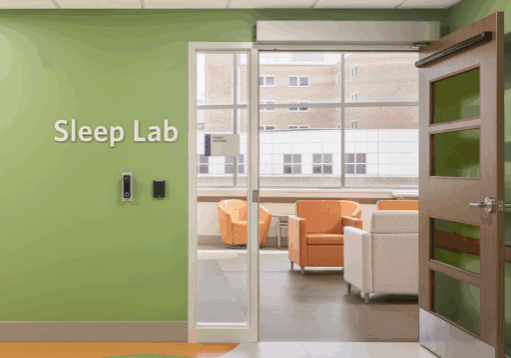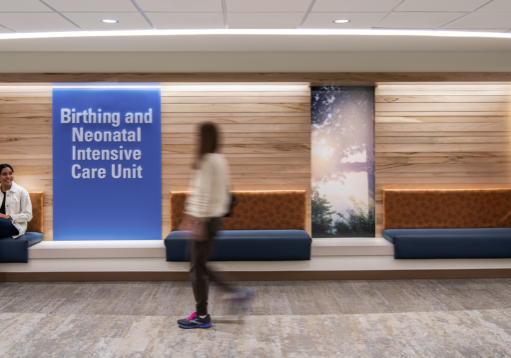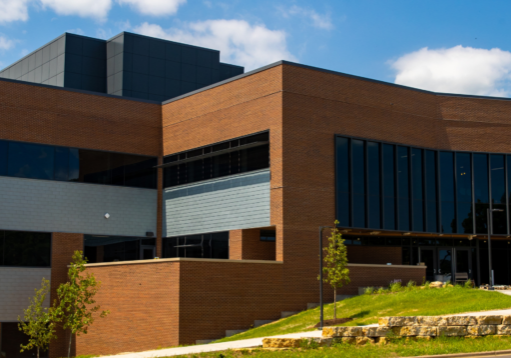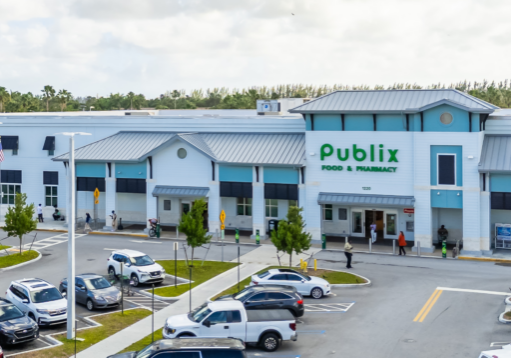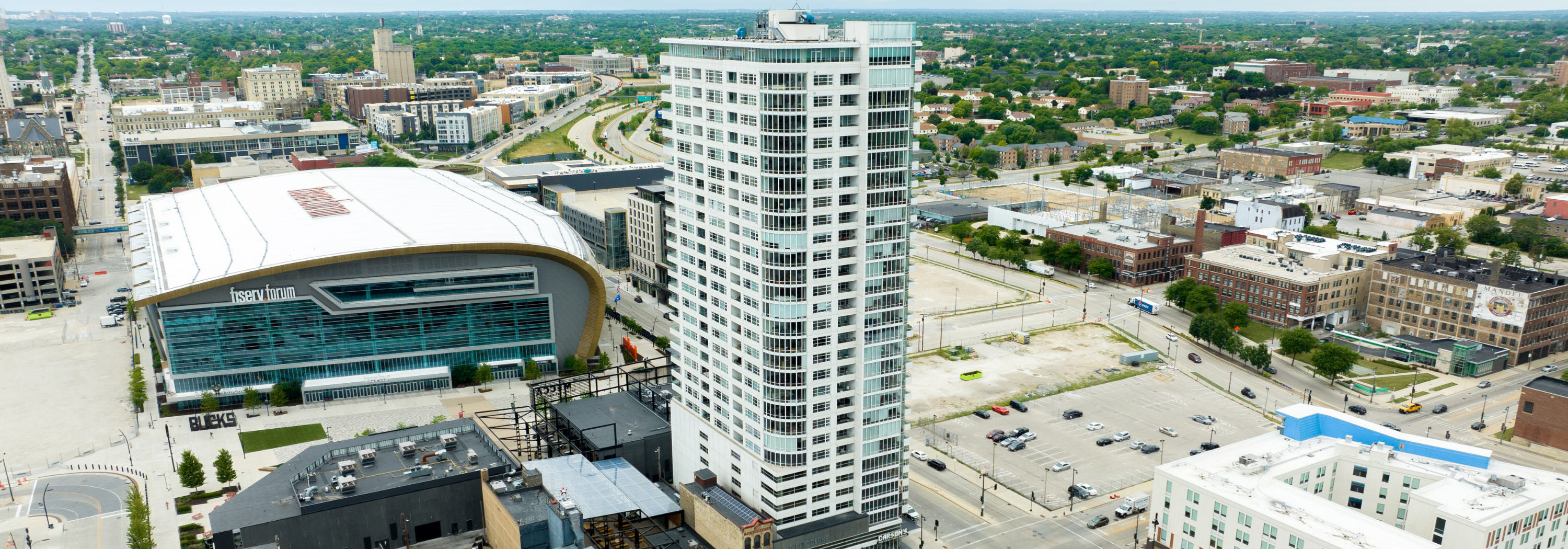
The Moderne
Following the 2008 recession, apartment and condo development in Milwaukee flatlined. As the economy rebounded, Milwaukee’s young professionals and empty nesters expressed a desire for convenient and accessible high-end housing downtown.
To fill that void, GRAEF worked to bring the 31-story, 405,000-square-foot Moderne to Milwaukee’s skyline. With first floor retail space sitting beneath hundreds of apartments, dozens of condominiums and six levels of parking, the multi-purpose high-rise building is nestled perfectly and functionally in the heart of downtown Milwaukee.
In addition to creative and challenging structural design, GRAEF created a modern feel with a contemporary streetscape and main entrance with dark grey concrete and glass, grounding the building to the street. This signature design was also carried over to the corner restaurant.
Aside from providing the site with decorative elements to complement the streetscape, GRAEF provided engineering services to incorporate sanitary and water services to the City mains.
