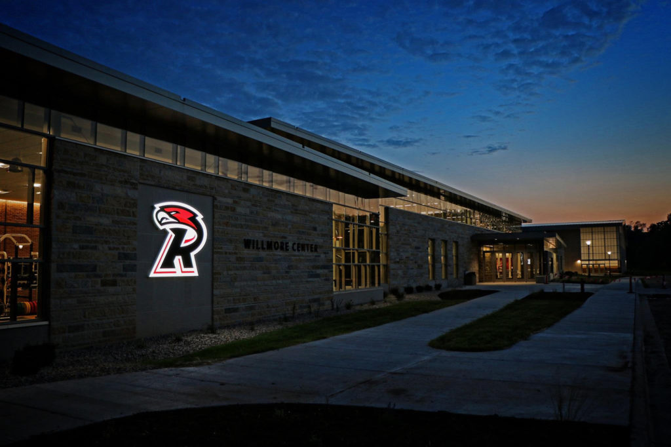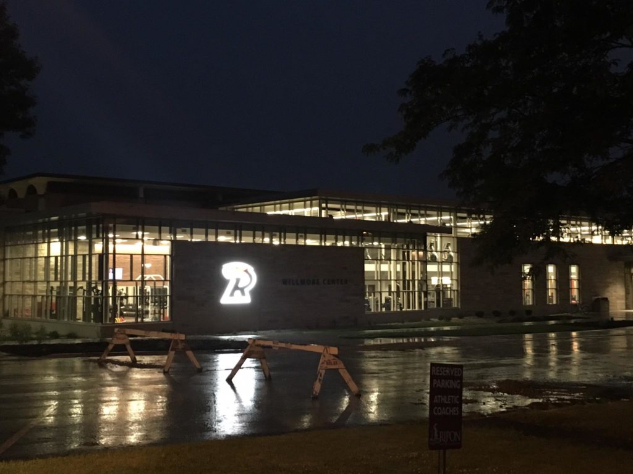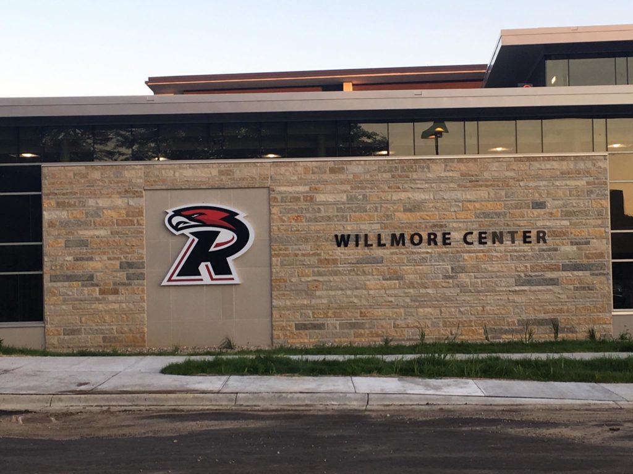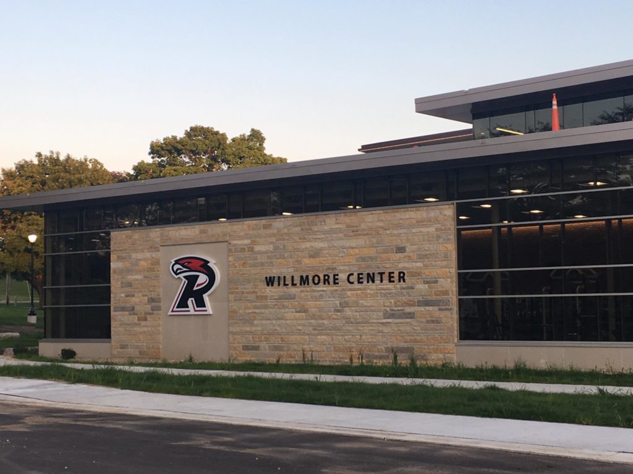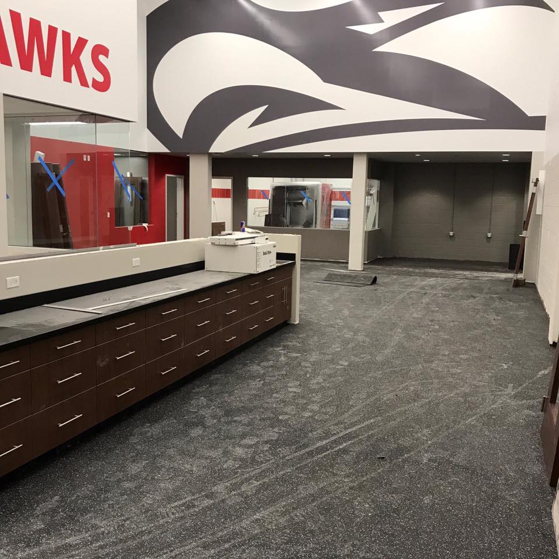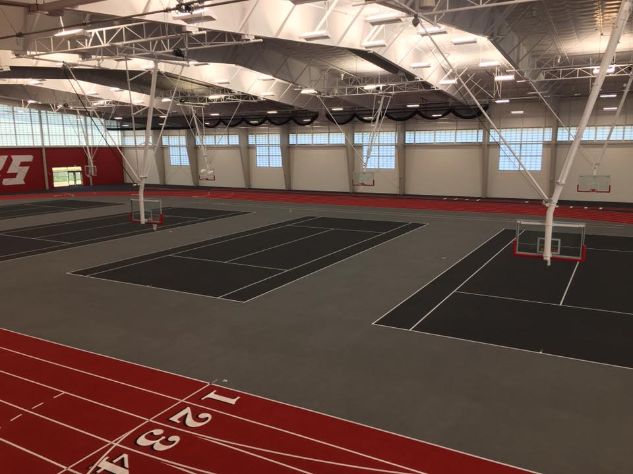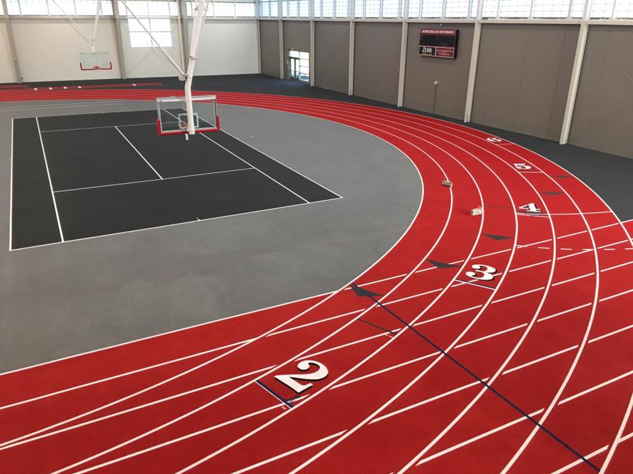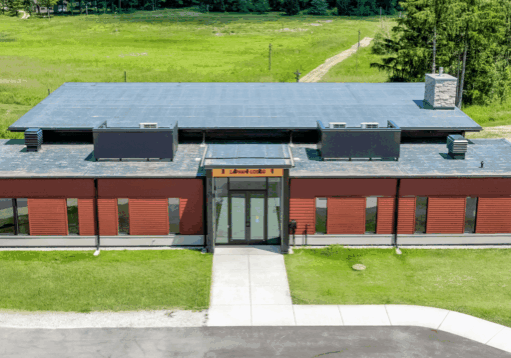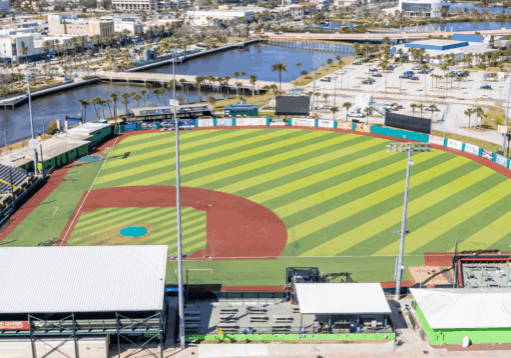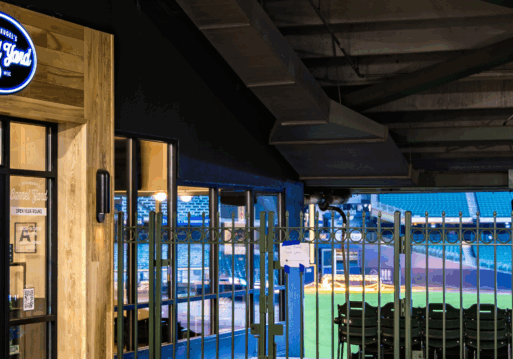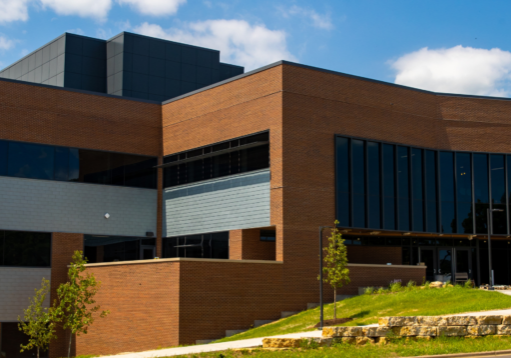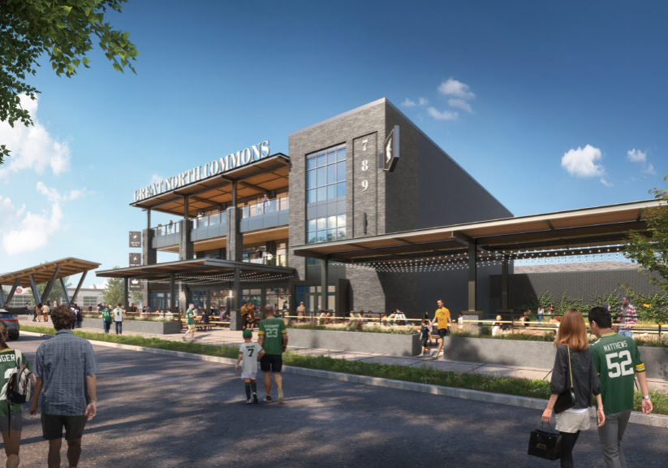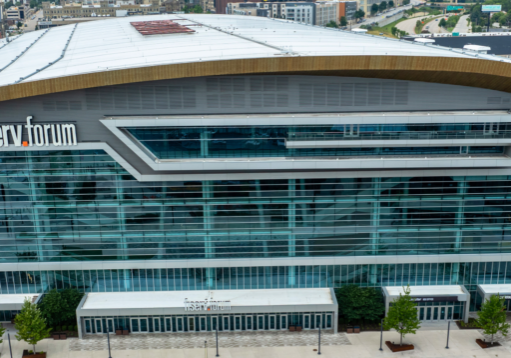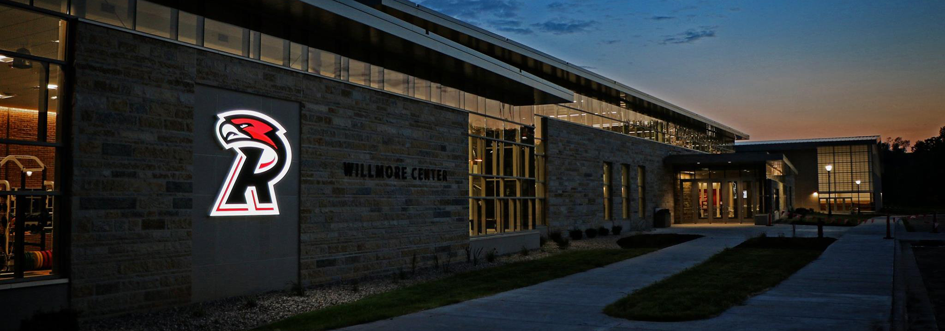
Ripon College Willmore Center
Originally built in 1967, the J. M. Storzer Center is the main athletic, health, and wellness facility for Ripon College, a Division III college located in Ripon, WI. The outdated facility needed renovation and additions to bring it up to current NCAA standards and to fit the needs of the students and community members.
The new state-of-the-art facility includes a 65,000-square-foot fieldhouse that spans over 225 feet. The facility houses a 200-meter track, basketball, volleyball and tennis courts. Another 23,000-square-foot atrium addition includes classrooms, strength and conditioning, and a health food cafe and concessions in a two-story glass entrance. The project also involved renovations to the existing facility, which includes the main and practice gym, locker rooms and offices, as well as an expansion to the fitness and cardio studio. The new facility is a place for college athletics, intramural activities, club sports and personal fitness, as well as high school track meets, community groups and summer camp programs.
Other Projects
Location
Ripon, WI
Project Data
$25 Million Project Cost
150,000 Square Feet
GRAEF Services
Civil Engineering
Electrical Engineering
Landscape Architecture
Mechanical Engineering
Plumbing Engineering
Structural Engineering
