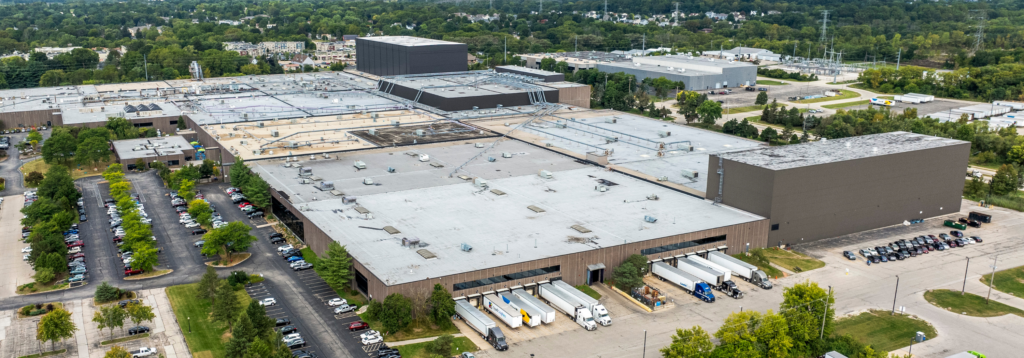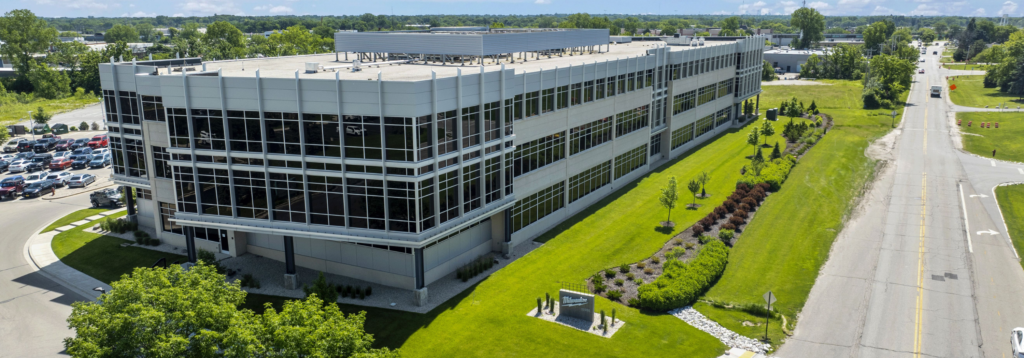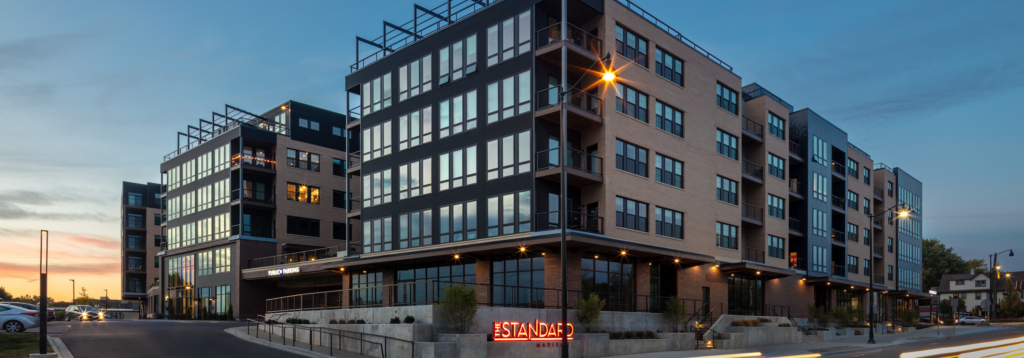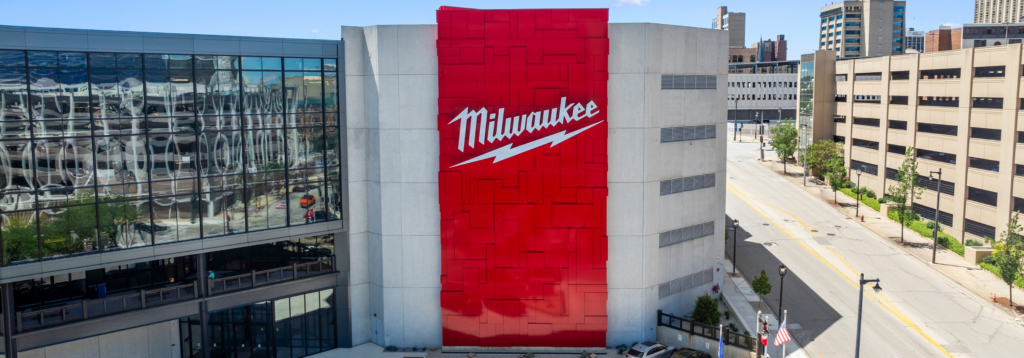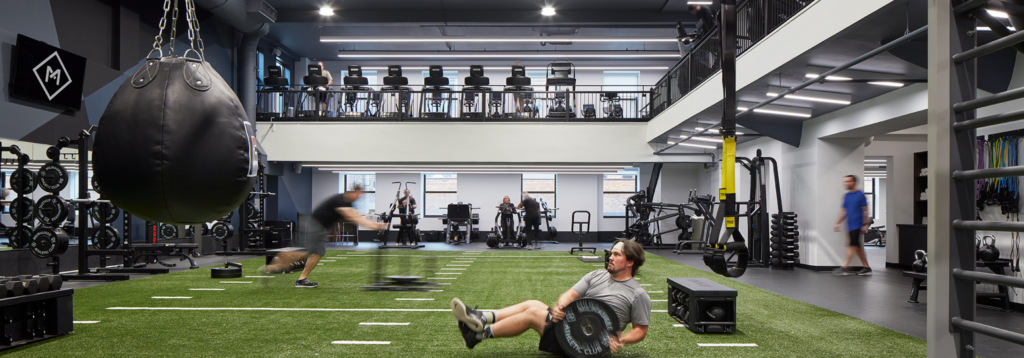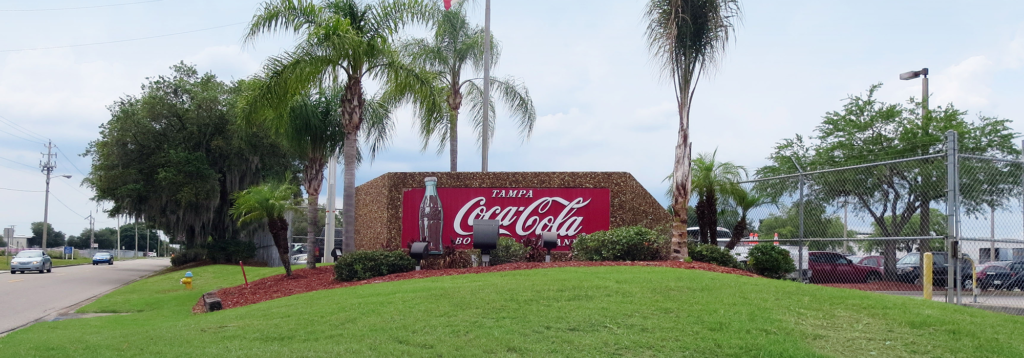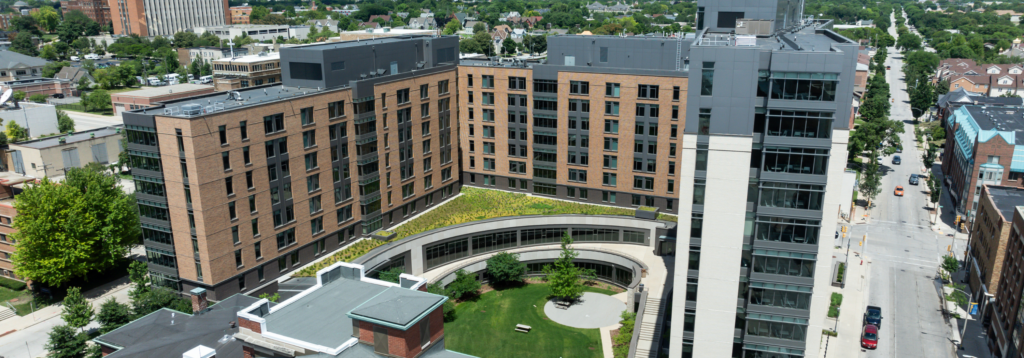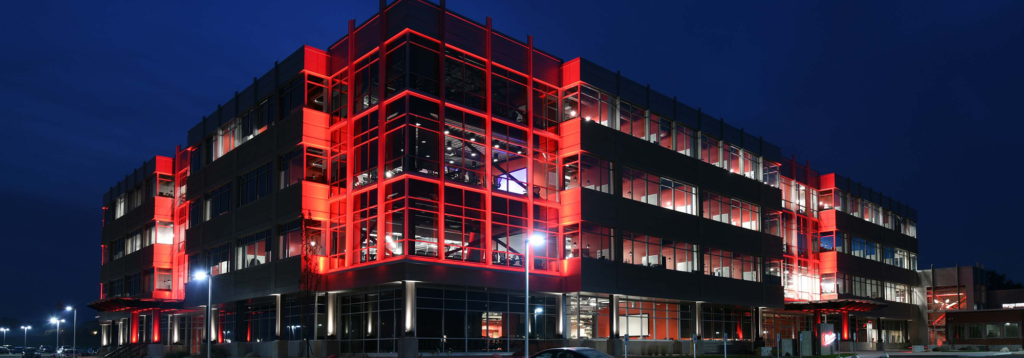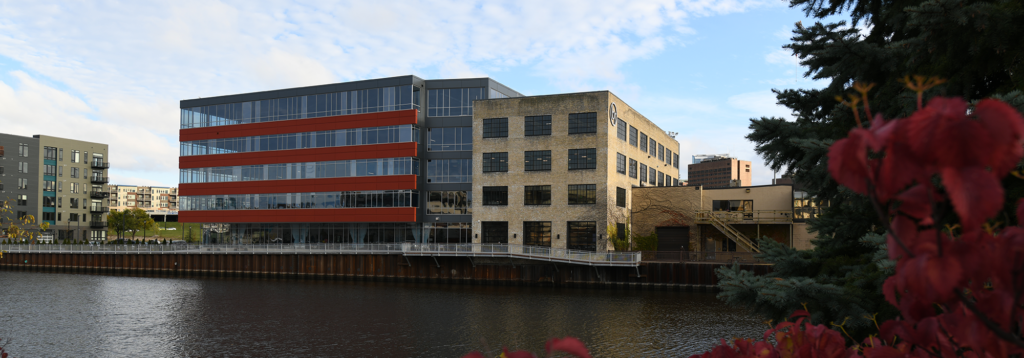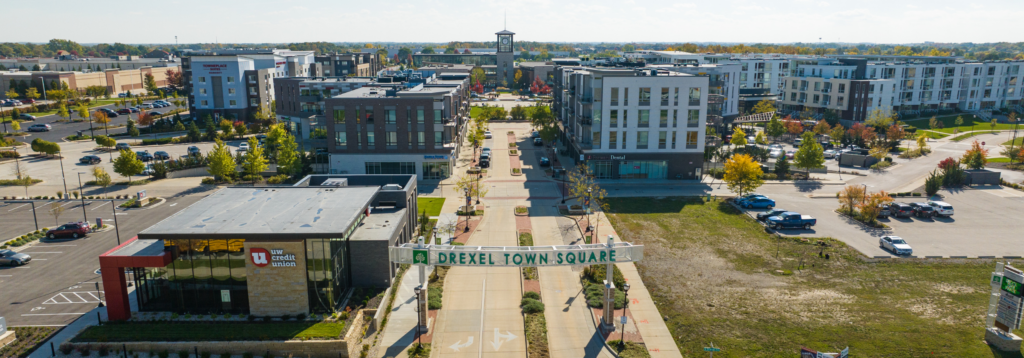Posts Tagged ‘Beau Sanders’
Quad Graphics
Quad Graphics Since 1982, GRAEF has provided ongoing engineering services for Quad, one of the largest printers of magazines, catalogs, books, and commercial materials in North America. The company is headquartered in a 1.5 million-square-foot facility in Sussex, WI, where GRAEF has provided civil, structural, and MEP engineering services along with architectural design for several…
Read MoreMilwaukee Tool Research and Development Facility
Milwaukee Tool Research and Development Facility Milwaukee Tool, founded in 1924, is renowned for its power tools for the construction industry. In 2017, the company renovated its corporate headquarters in Brookfield, WI. The subsequent need for additional operational space led to the development of Project Red Speed, a three-story, 114,500 square-foot building dedicated to research…
Read MoreThe Eastern Apartments
The Eastern Apartments The Eastern Apartments (formerly the Standard Madison) is a 449,793-square-foot building that features 289 residential units within three wings of apartments and four connected townhomes. The luxury, mixed-use building is located on the East Washington Avenue corridor. There are two levels of underground tenant and public parking for easy accessibility. The unique…
Read MoreMilwaukee Tool Re-Adaptive Reuse
Milwaukee Tool Re-Adaptive Reuse Milwaukee Tool, founded in 1924, makes power tools for the construction industry. As they continue to grow and adapt to the 21st century marketplace, Milwaukee Tool acquired and renovated the existing Blue Cross Blue Shield building in downtown Milwaukee. The existing structure featured 5 stories and a basement. This project is…
Read MoreMilwaukee Athletic Club
Milwaukee Athletic Club The Milwaukee Athletic Club has been gracing the streets of Milwaukee since 1918. In 2020, it was deemed time to renovate the historic structure and update the luxury club experience for its members and visitors. The 14-story, 200,000-square-foot building included fitness, residential, and social gathering spaces. Because of the club’s age, historic…
Read MoreCoca-Cola Refreshments Bottling Line Expansion
Coca-Cola Refreshments Bottling Line Expansion Coca-Cola Refreshments’ Tampa facility replaced two existing Carbonated Soft Drink (CSD) lines with two new Blow Fill CSD lines. GRAEF was part of a design-build team that designed facility modifications and system enhancements to accommodate the new blow fill lines. GRAEF is provided industrial architecture services and structural, mechanical, electrical,…
Read MoreMarquette University The Commons Residence Hall
Marquette University The Commons Residence Hall To meet the demands of the growing student population, Marquette University built a new $108 million, 890-bed residence hall. The new dorm replaced two aging dorms on campus. The 295,000-square-foot facility is u-shaped with two towers, 10 and 13-stories, with an open courtyard, and common areas connecting the towers.…
Read MoreMilwaukee Tool Corporate Headquarters
Milwaukee Tool Corporate Headquarters Milwaukee Tool expanded their corporate headquarters in Brookfield, WI. The new 205,000 square-foot, four-story building connects to their existing facility allowing simple access throughout the entire building. Their new headquarters features structural and architectural elements that show off Milwaukee Tool and their values including exposed columns and beams with a raw…
Read MoreLaacke & Joys Redevelopment, Bader Rutter Corporate Office
Laacke & Joys Redevelopment, Bader Rutter Corporate Office Wangard Partners unveiled a spectacular new five-story downtown Milwaukee development at the former Laacke & Joys manufacturing building. An 80,000-square-foot mixed-use building adjoins an existing 25,000-square-foot building originally constructed in 1926. Although extensive repairs were made, much of the original character was maintained by repurposing hardwood floors,…
Read MoreDrexel Town Square
Drexel Town Square Drexel Town Square is a new mixed-use town center located on the former 85-acre Delphi industrial site in Oak Creek, WI. The City of Oak Creek and WisPark developed the site for the City which was lacking a ‘downtown’ area. Drexel Town Square has civic, retail, office, open space, and residential uses.…
Read More