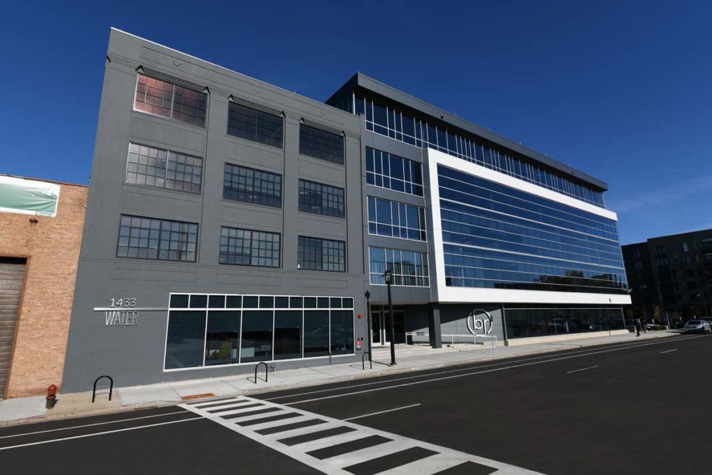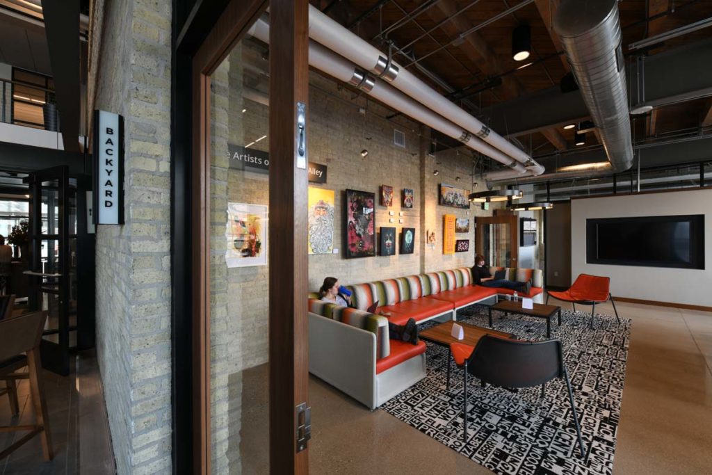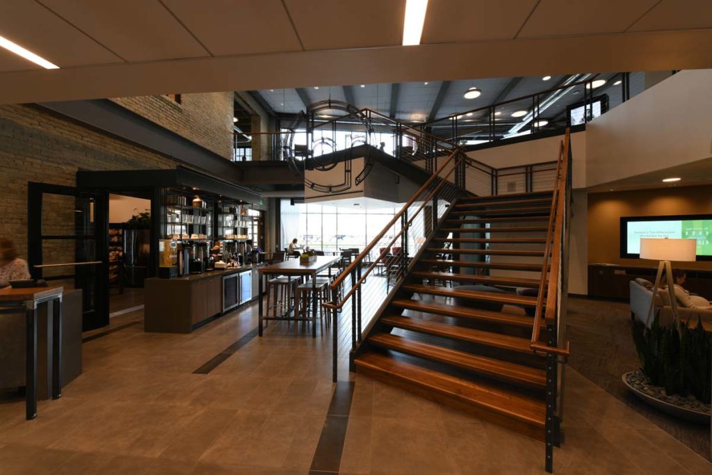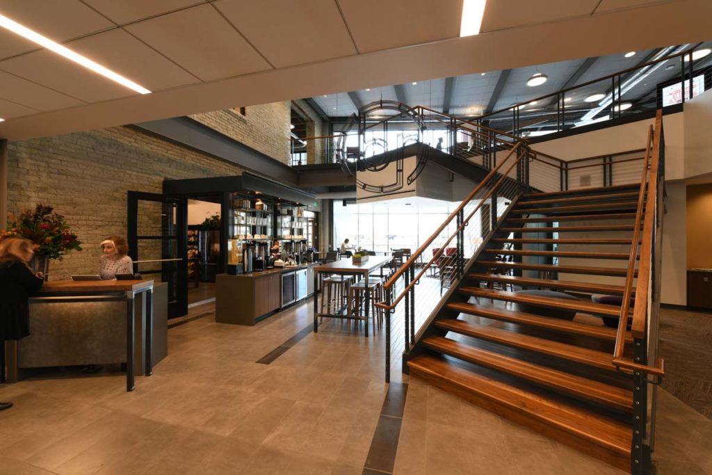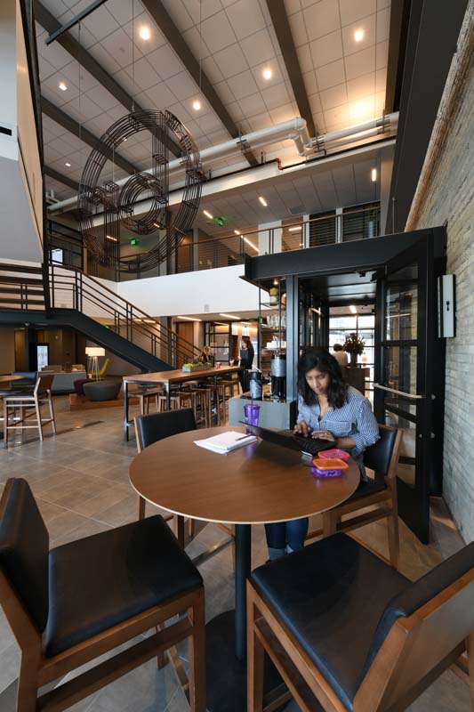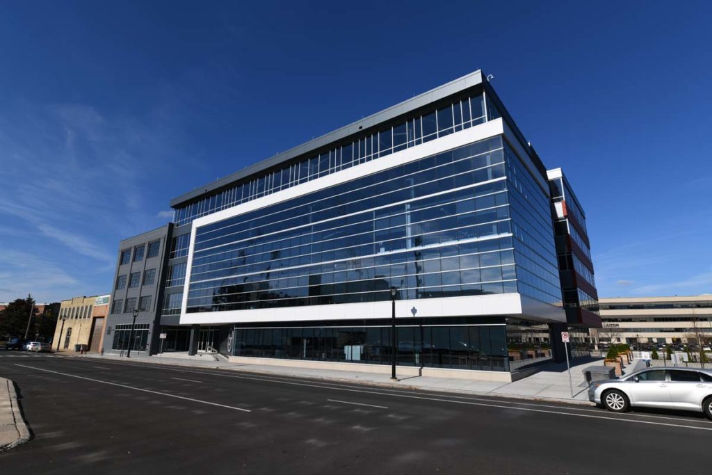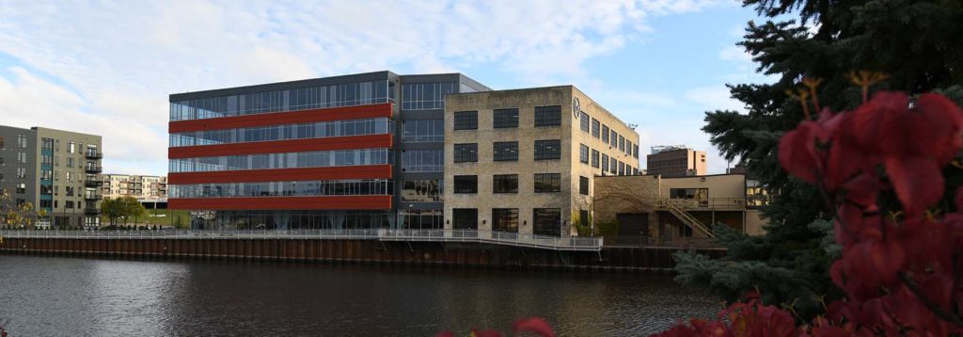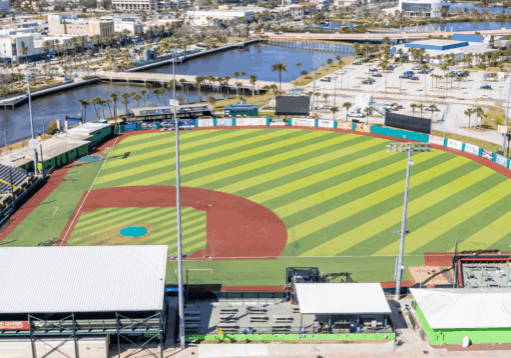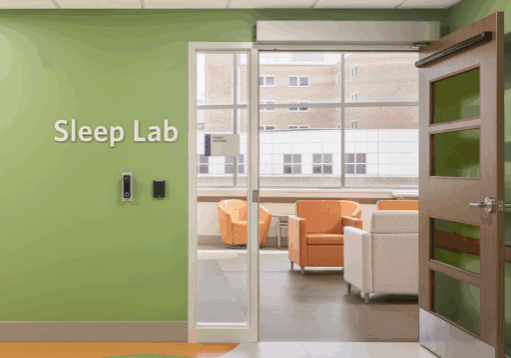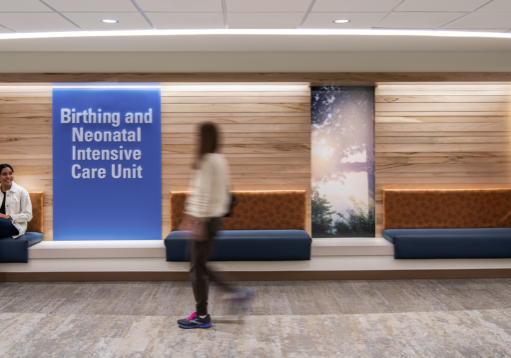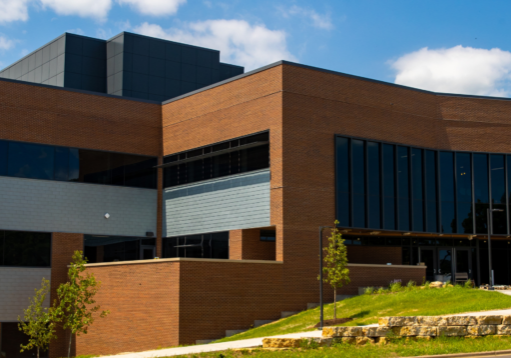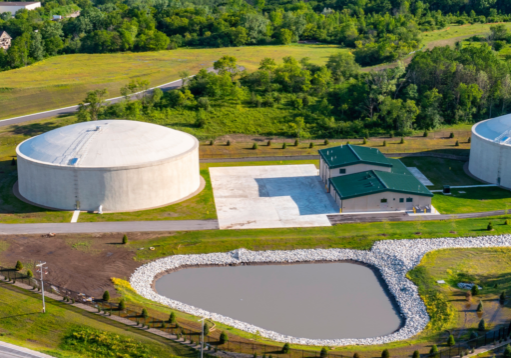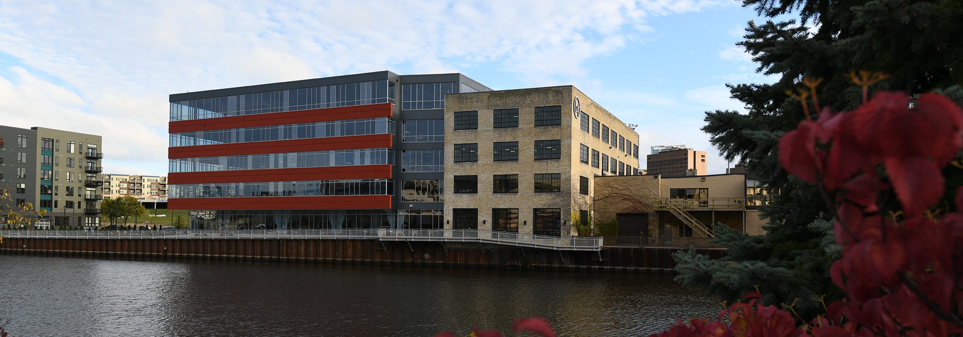
Laacke & Joys Redevelopment, Bader Rutter Corporate Office
Wangard Partners unveiled a spectacular new five-story downtown Milwaukee development at the former Laacke & Joys manufacturing building. An 80,000-square-foot mixed-use building adjoins an existing 25,000-square-foot building originally constructed in 1926. Although extensive repairs were made, much of the original character was maintained by repurposing hardwood floors, brick, and timbers throughout the development. The new building, which includes basement-level parking, is supported by deep foundations required due to poor on-site soils. Structural ingenuity opened office layouts through the use of a large spanned steel structure in concert with a hybrid lateral system involving CMU shear walls at the cores and steel-braced frames at the perimeters. Multiple decks were added for tenant amenities and the roof features solar panels as part of sustainable design.
