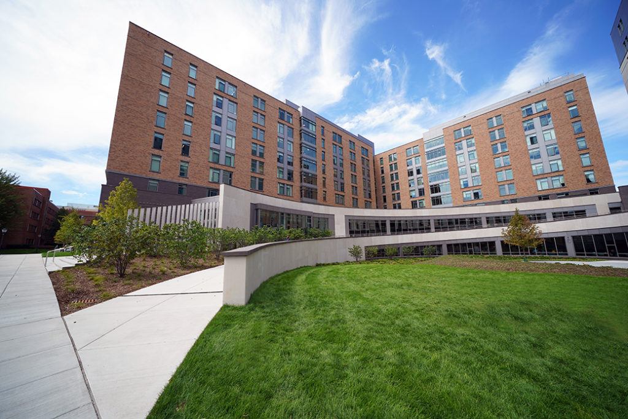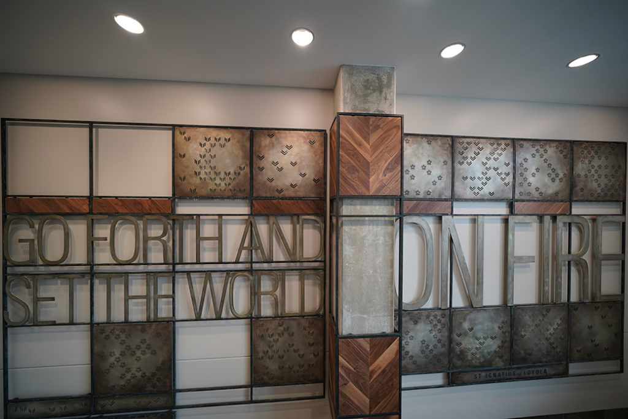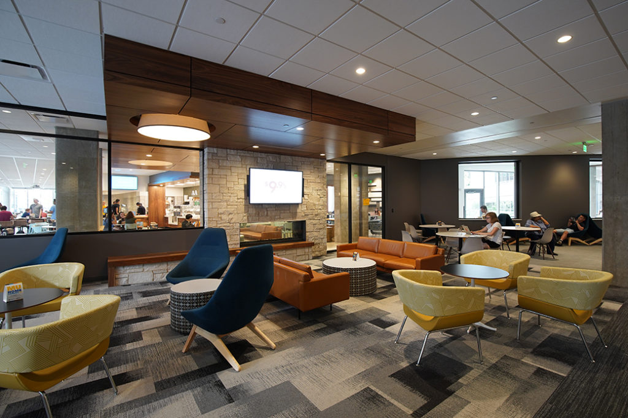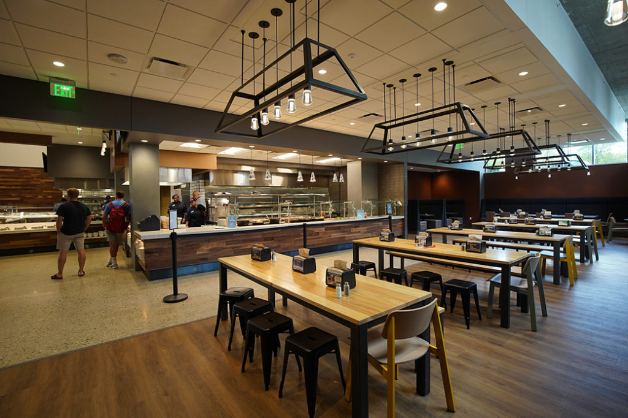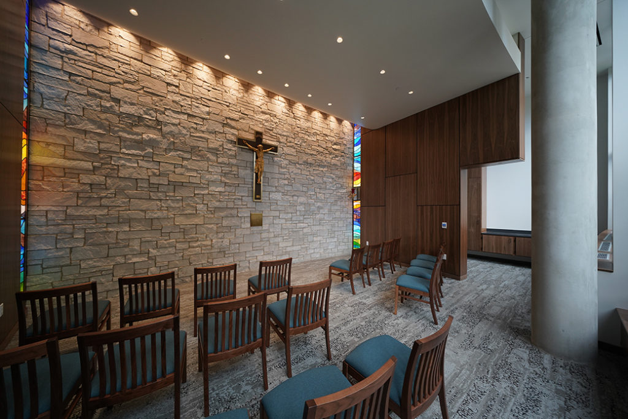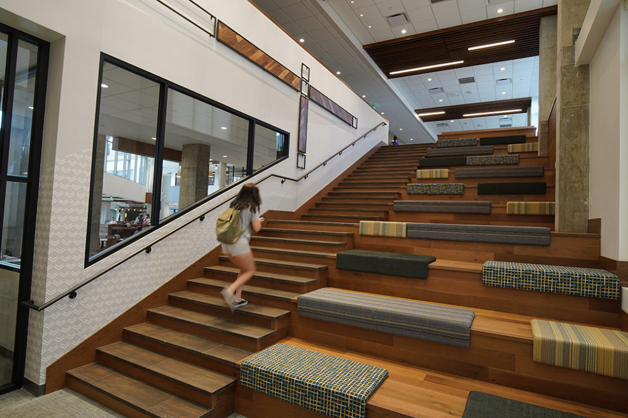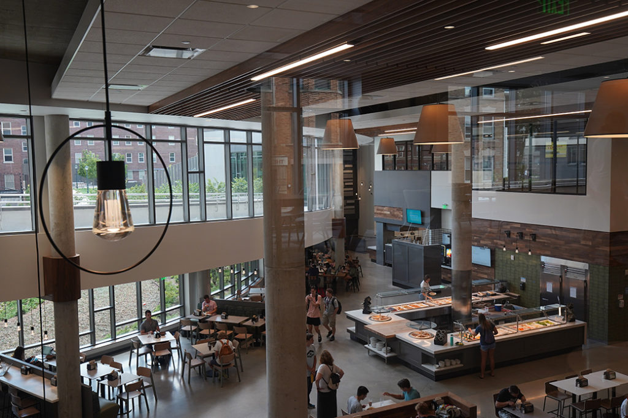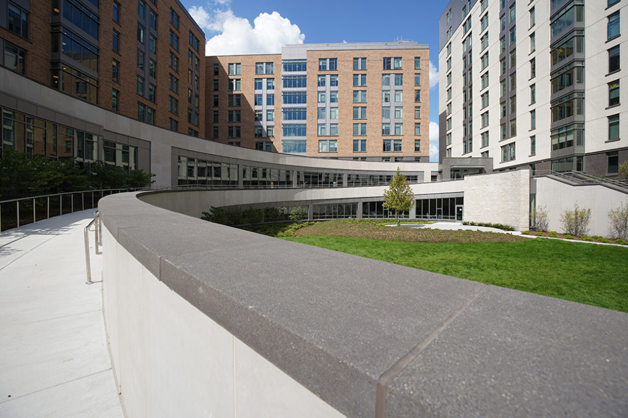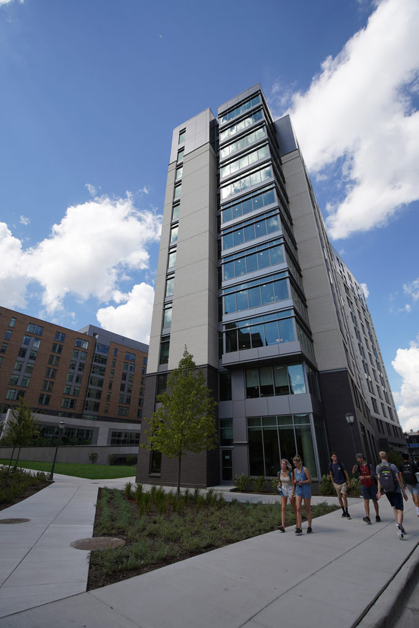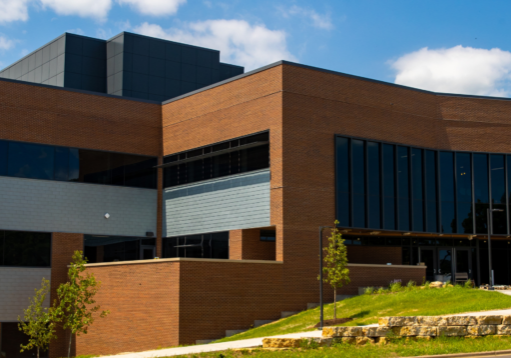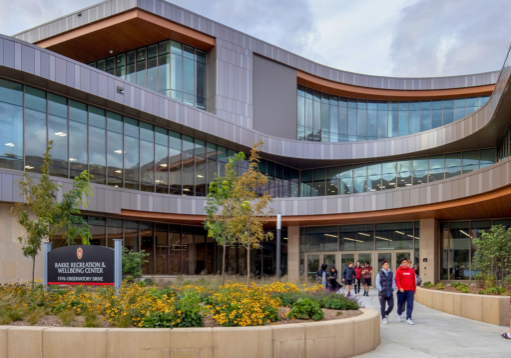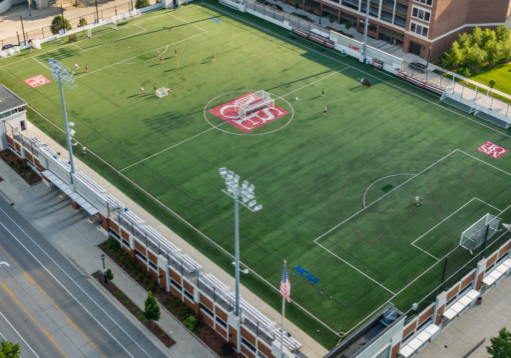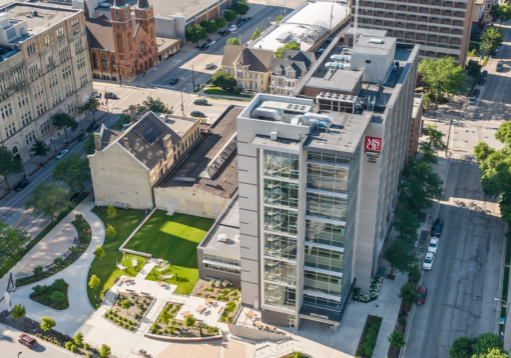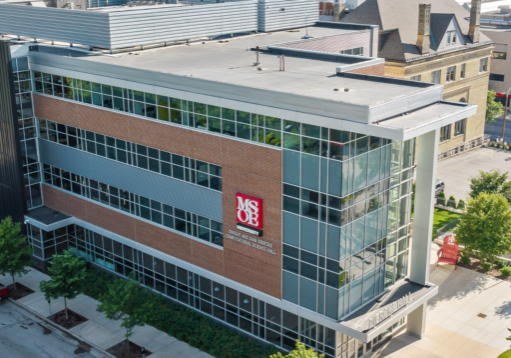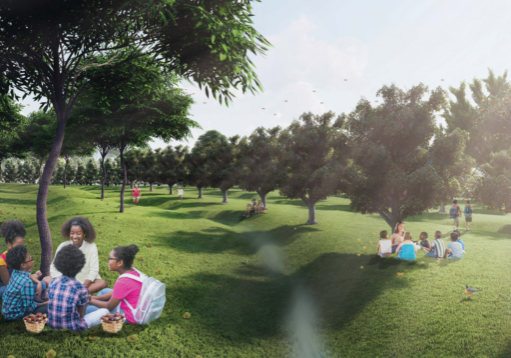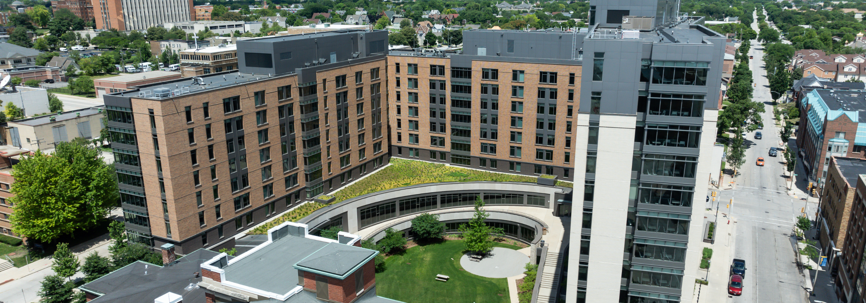
Marquette University
The Commons Residence Hall
To meet the demands of the growing student population, Marquette University built a new $108 million, 890-bed residence hall. The new dorm replaced two aging dorms on campus. The 295,000-square-foot facility is u-shaped with two towers, 10 and 13-stories, with an open courtyard, and common areas connecting the towers. The residence hall includes a large dining facility as well as other amenities such as community spaces, lounges, smart classrooms, and a chapel.
Technical intricacies included difficult soils which required a variety of different foundation systems, a concrete moment frame which provided increased flexibility to the design team for layout of the rooms, and two large monumental stairs.
Other Projects
Location
Milwaukee, WI
Project Data
10- and 13-Story Towers
$108 Million Project Cost
GRAEF Services
Structural Engineering
Site/Civil Engineering
Environmental Engineering
