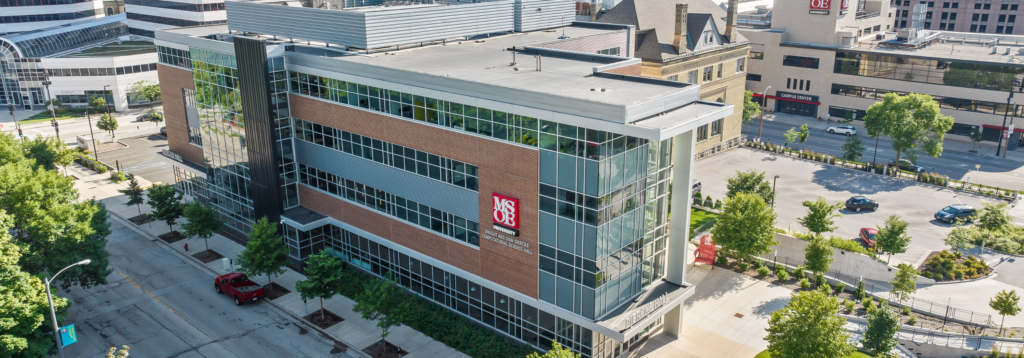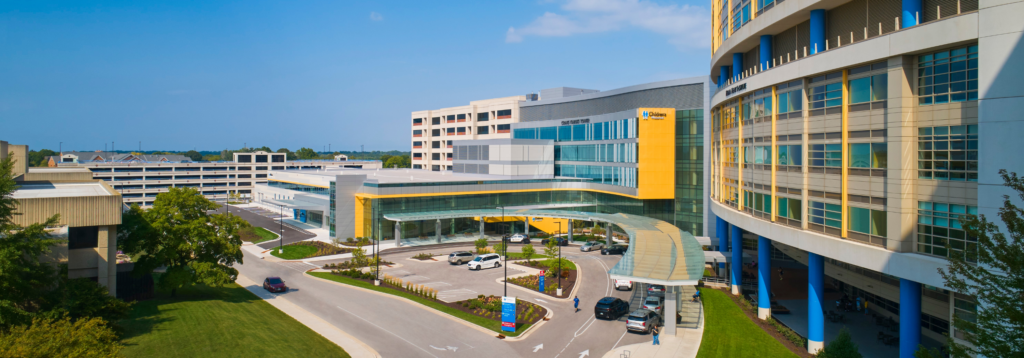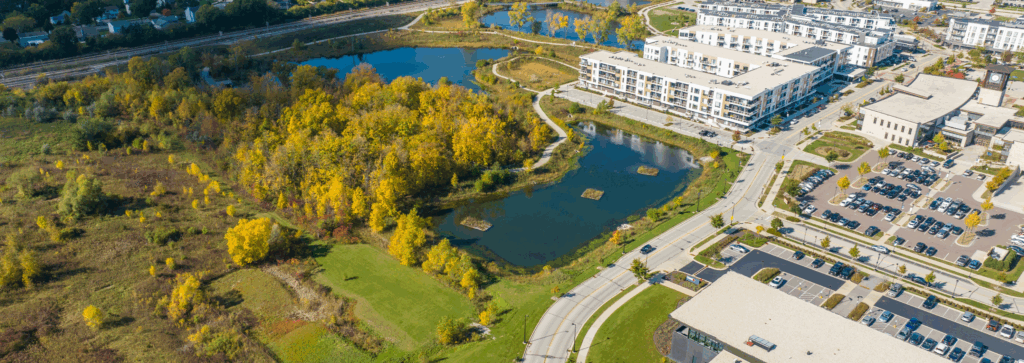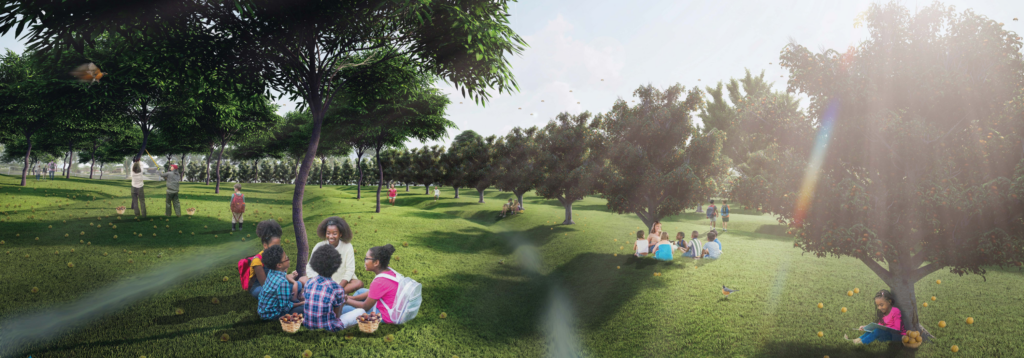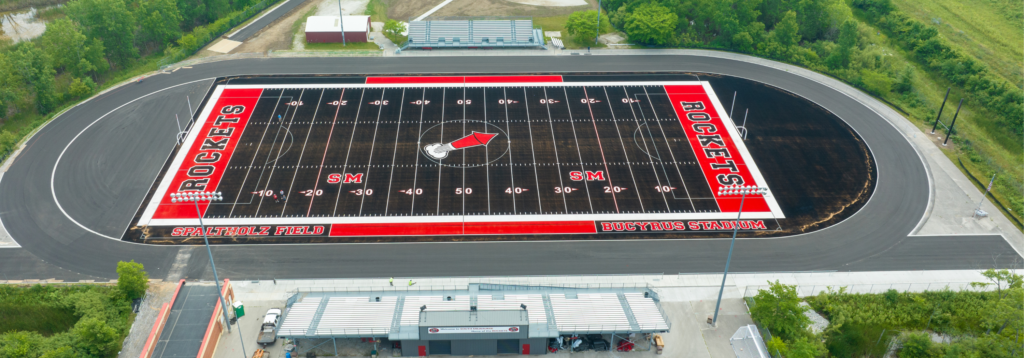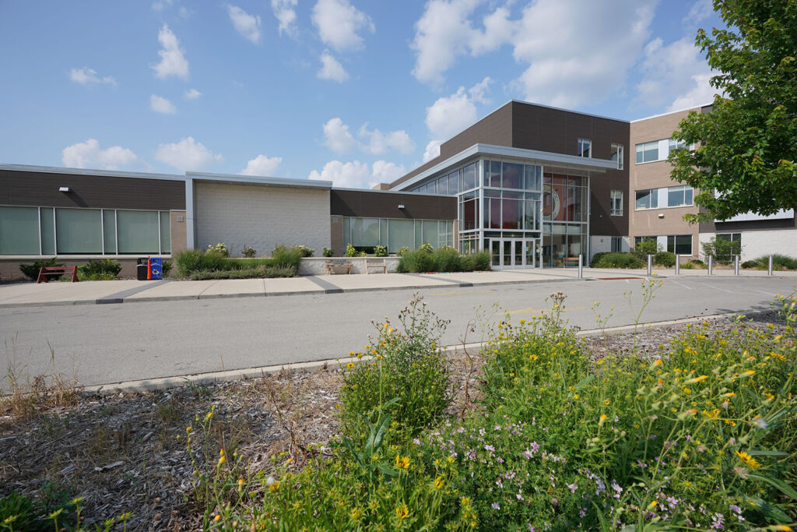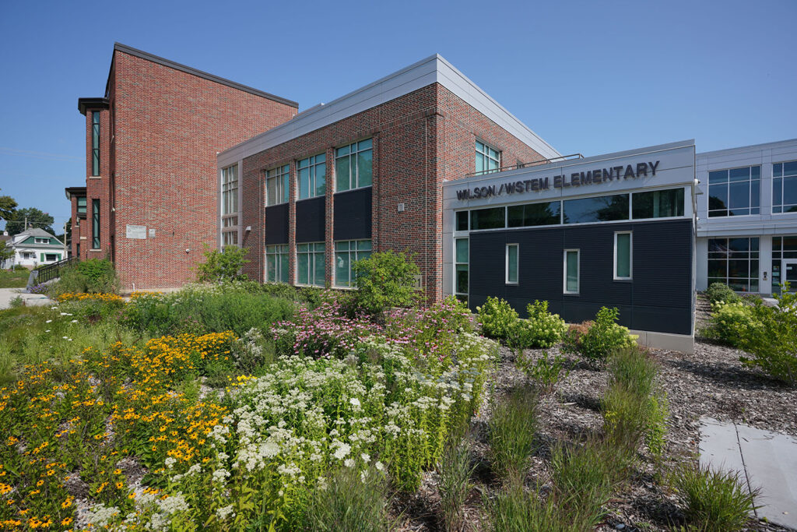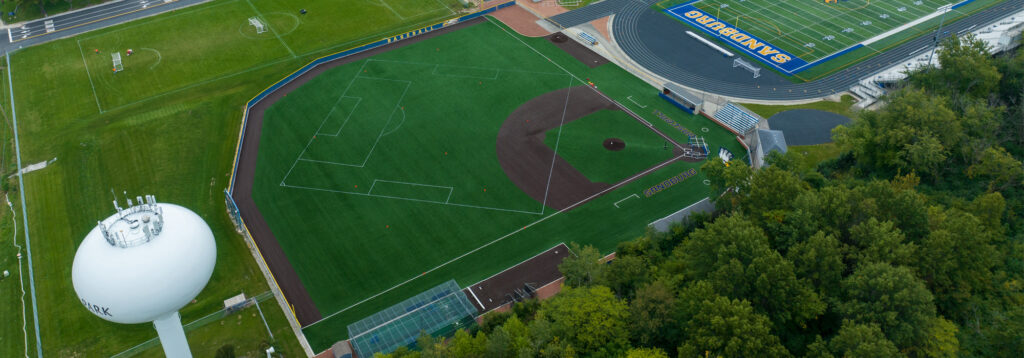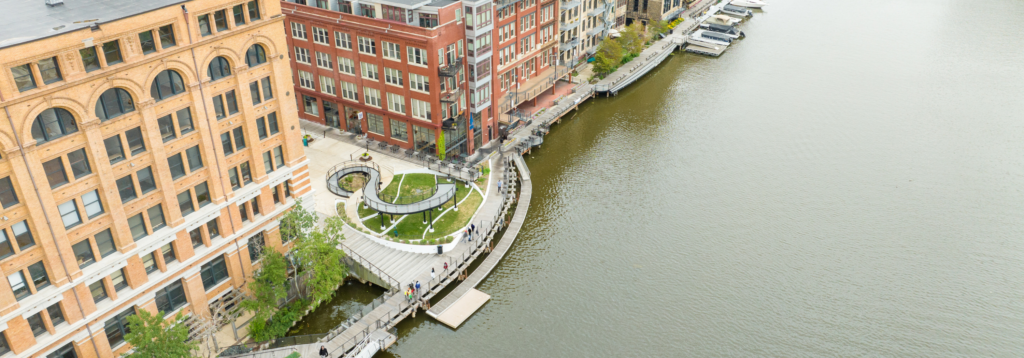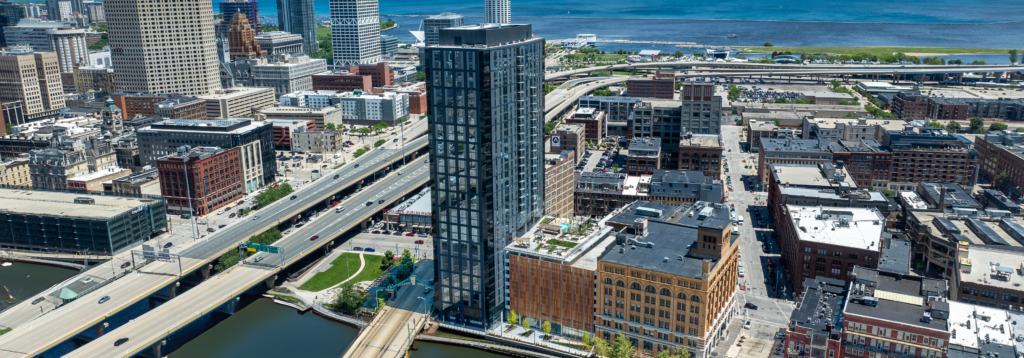Landscape Architecture
MSOE Diercks Hall
MSOE Diercks Hall Dwight and Dian Diercks Computational Science Hall is the new home to Milwaukee School of Engineering (MSOE)’s Computer Science students. The 81,000-square-foot, four-story building features 18,000 square feet of underground parking with 125 parking stalls, a 256-seat auditorium, six contemporary classrooms, eight innovative teaching laboratories, and 32 faculty and staff offices. Long-span…
Read MoreChildren’s Wisconsin Skywalk Building
Children’s Wisconsin Skywalk Building The Children’s Wisconsin Skywalk Building enhances family access to emergency services by relocating the entrance to the front of the hospital. The two-story, 155,000-square-foot facility includes critical healthcare components like the Emergency Department and Level 1 Trauma Center, a pediatric transport center, and a retail pharmacy. The project features a combined…
Read MoreDrexel Town Square Wetland Park
Drexel Town Square Wetland Park Drexel Town Square is a new mixed-use town center on the 85-acre site of the former Delphi automotive parts factory in Oak Creek. Oak Creek is an auto-dependent suburb of Milwaukee that currently lacks a ‘downtown’ area. Drexel Town Square will house civic, retail, office, open space, and residential use,…
Read MoreRiver Trails School Urban Forest
River Trails School Urban Forest River Trail School of Agriculture and Science, a school within the Milwaukee Public School (MPS) system, caters to a diverse community of approximately 400 K-8 students located on the Northwest side of Milwaukee. Renowned for its commitment to fostering excellence in agricultural sciences education from kindergarten through eighth grade, River…
Read MoreSouth Milwaukee High School Field Redevelopment
South Milwaukee High School Field Redevelopment South Milwaukee High School made upgrades to revitalize its athletic fields, igniting excitement among the district and community. Due to inadequate drainage, suboptimal soil conditions, and the cumulative impact of regular use over the years, renovation efforts were completed on the natural grass fields dedicated to football, baseball, and…
Read MoreUnderwood Elementary
Underwood Elementary School The Wauwatosa School District constructed a new school facility at the Underwood Elementary School site. Development activities included construction of a new school building, sidewalk, playground areas, access drives, parking areas, landscaping, and utilities. Green infrastructure improvements were incorporated into the site design and included the following items: porous asphalt pavement with…
Read MoreWilson Elementary
Wilson Elementary School Native plants and stormwater management were key focal points in designing green infrastructure upgrades for Wilson Elementary School. Wilson Elementary was one of six schools within the Wauwatosa School District for which GRAEF completed green infrastructure improvements using MMSD GIPP funds. Integrated within the site design were several native-planted bio basins, a…
Read MoreCarl Sandburg High School Baseball Field
Carl Sandburg High School Baseball Field Tasked with developing the reconstruction plans for the varsity baseball field at a high school, the GRAEF design team went to work! The new field is surfaced with artificial turf and an underlying drainage layer to convey storm water flows, making it easier to take the field after adverse…
Read MoreHistoric Third Ward Riverwalk
Historic Third Ward Riverwalk The Third Ward section of Milwaukee’s Riverwalk promotes greater pedestrian access to downtown as well as provides artistry to the junction of built and natural environments. In 2005, Milwaukee’s Historic Third Ward celebrated the opening of the riverwalk, stretching along the Milwaukee River for three-quarters of a mile. GRAEF was selected…
Read More333 Water
333 Water 333 N. Water Street is a 31-story luxury residential high-rise, the first located in Milwaukee’s Historic Third Ward neighborhood. The building consists of 333 luxury rental units alongside over 22,000 feet of indoor and outdoor amenities. The units are finished with floor-to-ceiling windows, quartz counters, a fitness center, a lounge, pool, and views…
Read More