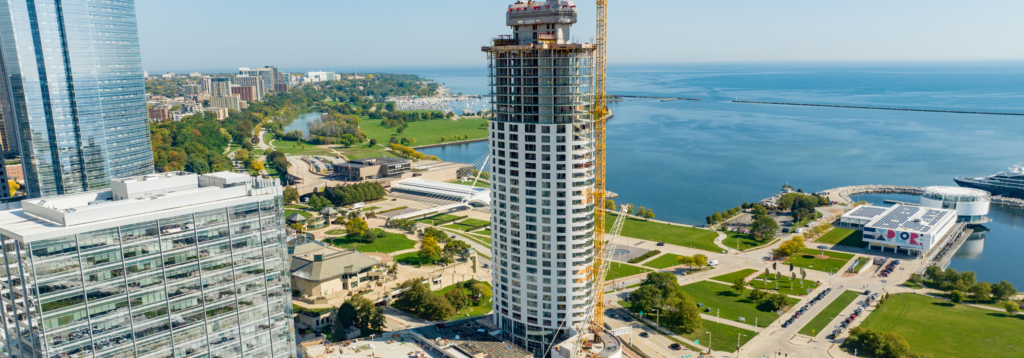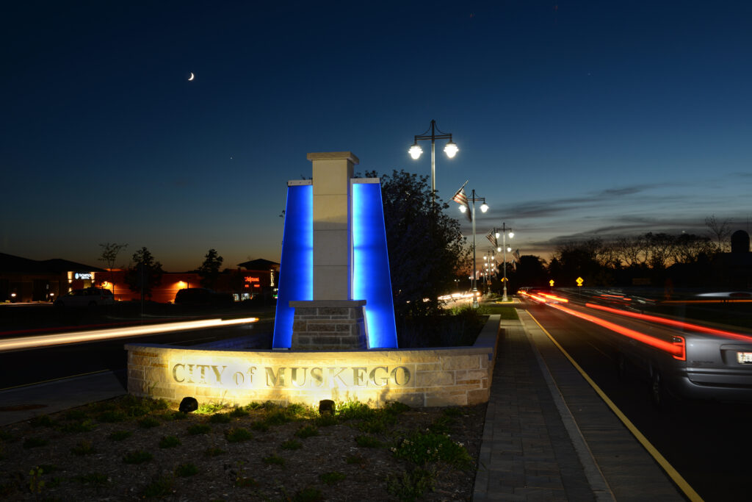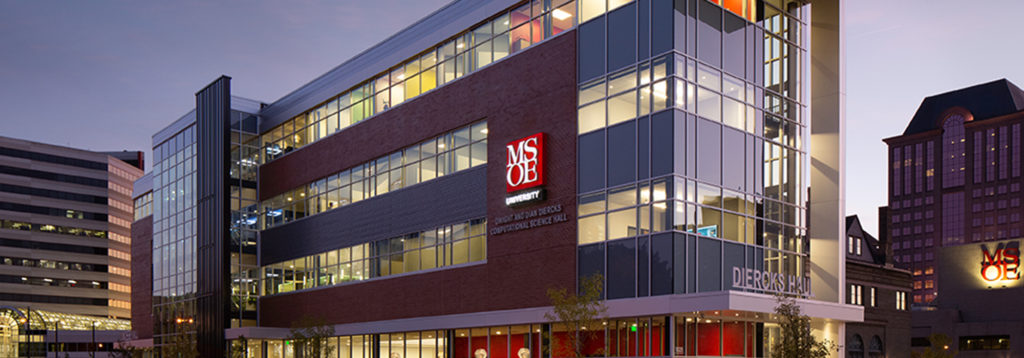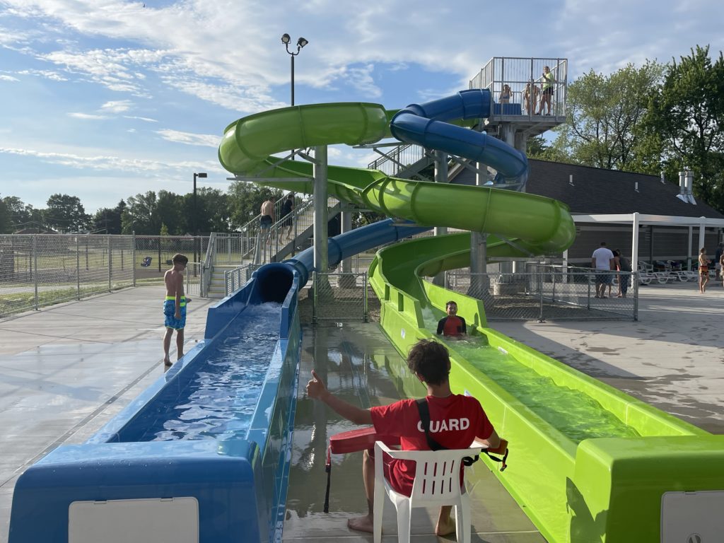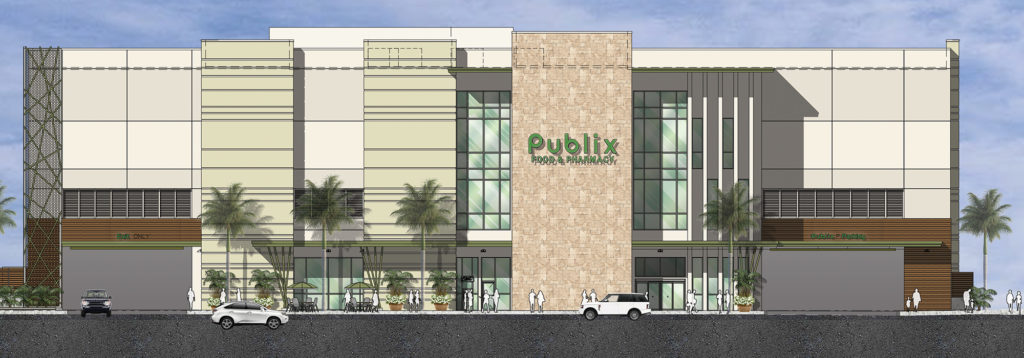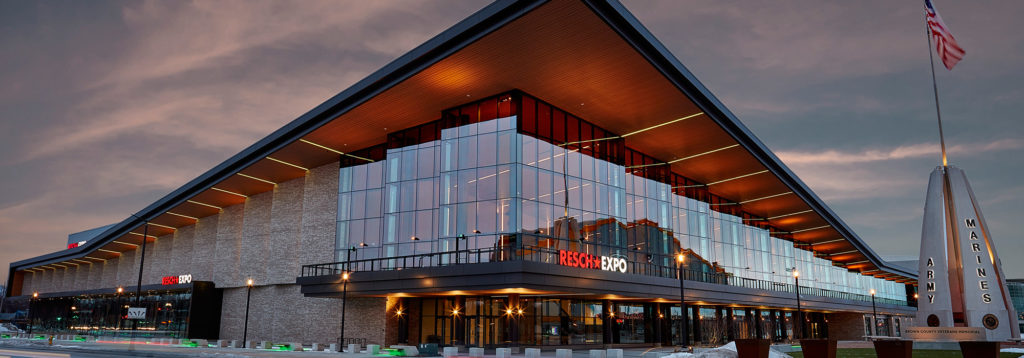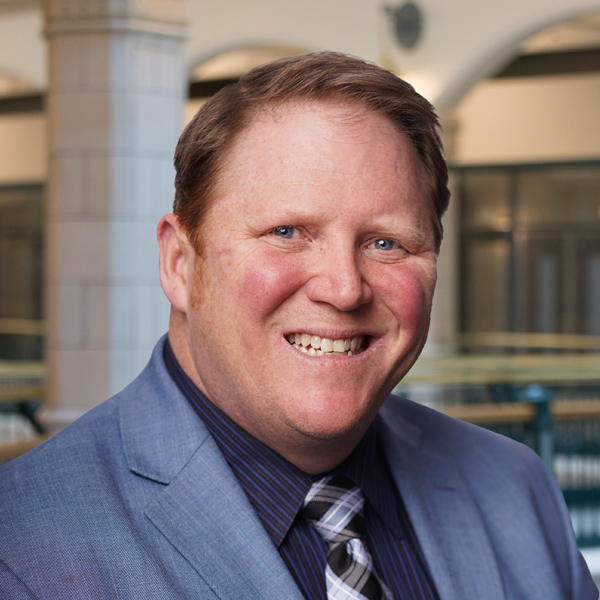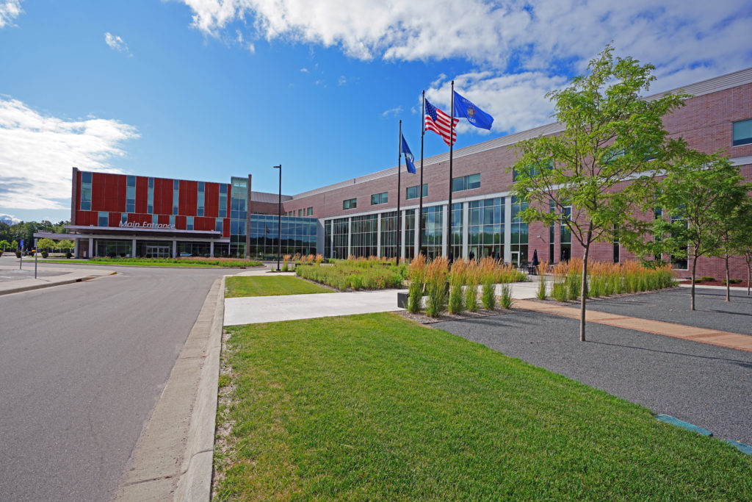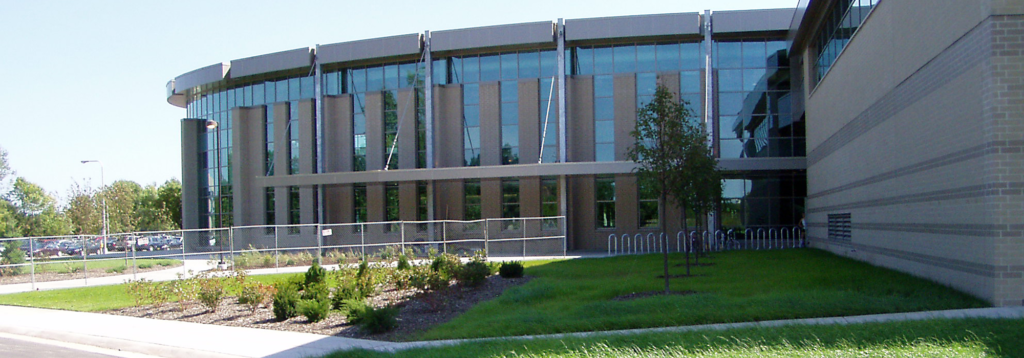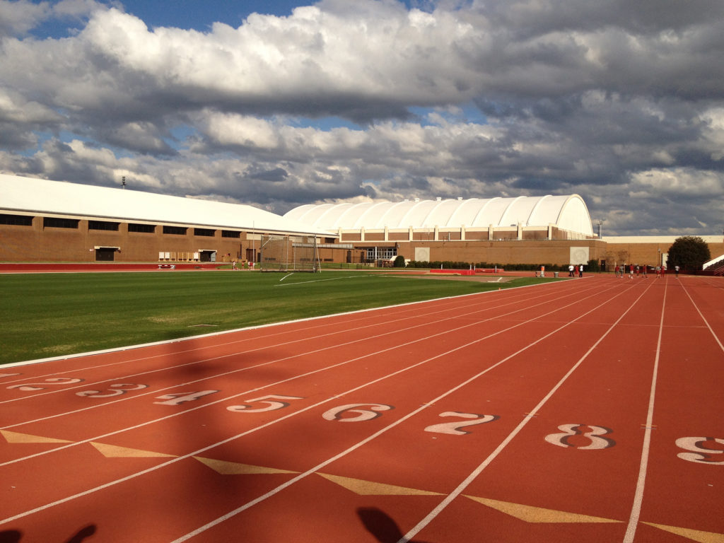Landscape Architecture
The Couture
The Couture Coming soon to Milwaukee’s skyline, The Couture is a 44-story mixed-use tower that will serve as a catalyst for future development within the Lakefront Gateway District. Displaying a clean, crisp palette of materials and finishes, the project will serve as a multi-modal transit hub and vibrant destination amenity that reinforces downtown Milwaukee’s connection…
Read MoreJanesville Road Streetscape
Janesville Road Corridor Streetscaping Plan GRAEF Planners worked extensively with the community of Muskego and stakeholders to develop a context sensitive streetscape plan and construction documents as an element of the Janesville Road widening project. The 2.5 mile corridor was evaluated and divided into five districts to respond to the adjacent neighborhood character. Each of…
Read MoreMSOE Diercks Hall
MSOE Diercks Hall Dwight and Dian Diercks Computational Science Hall is the new home to Milwaukee School of Engineering (MSOE)’s Computer Science students. The 81,000-square-foot, four-story building features a 125 underground parking stalls, 256-seat auditorium, six contemporary classrooms, eight innovative teaching laboratories, 32 faculty and staff offices and 18,000 square feet of underground parking. Long-span…
Read MoreCity of De Pere VFW Aquatic Facility
De Pere VFW Aquatic Facility The City of De Pere, WI added a new $7 million aquatic center. The project entails the conversion of the city’s former two public pools into “mini aquatic centers.” The VFW Aquatic Facility includes an entirely new 6,150-square-foot facility with bathhouse containing bathrooms/changing rooms, office and guard spaces, first aid,…
Read MorePublix at Hollywood Beach
Publix at Hollywood Beach Located just 10 miles south of “The Yachting Capital of the World,” Publix at Hollywood Beach will offer a super market along the Intracoastal Waterway. The new$18 million, three-story retail location will capitalize on the additional captive audience: the boaters, who are often in need of groceries, ice, beverages, suntan lotion,…
Read MoreResch Expo Center
Resch Expo Center The design team for the Resch Expo Center faced one significant challenge: Create a new structure worthy of standing next to the iconic and historic Lambeau Field. The state-of-the-art facility is a catalyst for economic development and tourist destination travel for the region. It is designed to meet the next generation of…
Read MorePat Kressin
Aurora Bay Area Medical Center
Aurora Bay Area Medical Center To keep up with emerging practices and technologies, provide the best state of the art care, and increase the excellence of the quality of services to the community and region, Bay Area Medical Center recognized the need to replace its old facility with a new replacement hospital. GRAEF provided civil…
Read MoreUniversity of Wisconsin-Green Bay Kress Center
University of Wisconsin – Green Bay Kress Center The University of Wisconsin-Green Bay wanted to expand their student athletic facility to accommodate an increased demand of services with the university’s recent NCAA Division 1 status. The expansion included a new performance gymnasium with stadium seating, practice gym, turf gym, exercise room with indoor track, increased parking…
Read MoreUniversity of Alabama Track & Field
University of Alabama Track & Field The University of Alabama has a new collegiate level, NCAA Division I IAAF track and field on the Tuscaloosa, AL campus. As part of a collaborative design team, GRAEF was responsible for the design and engineering of the track and field replacement. The track and field complex has a nine…
Read More