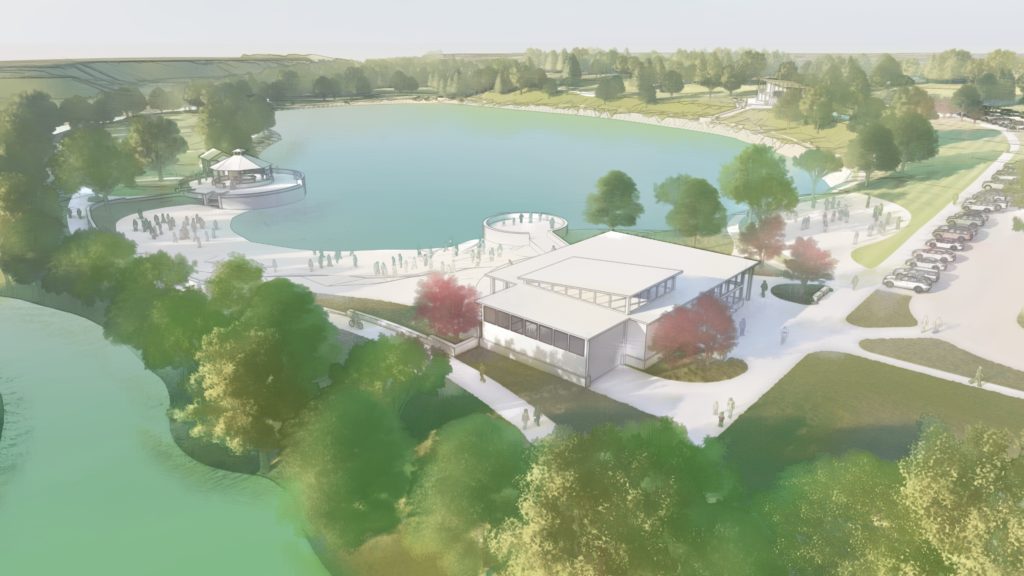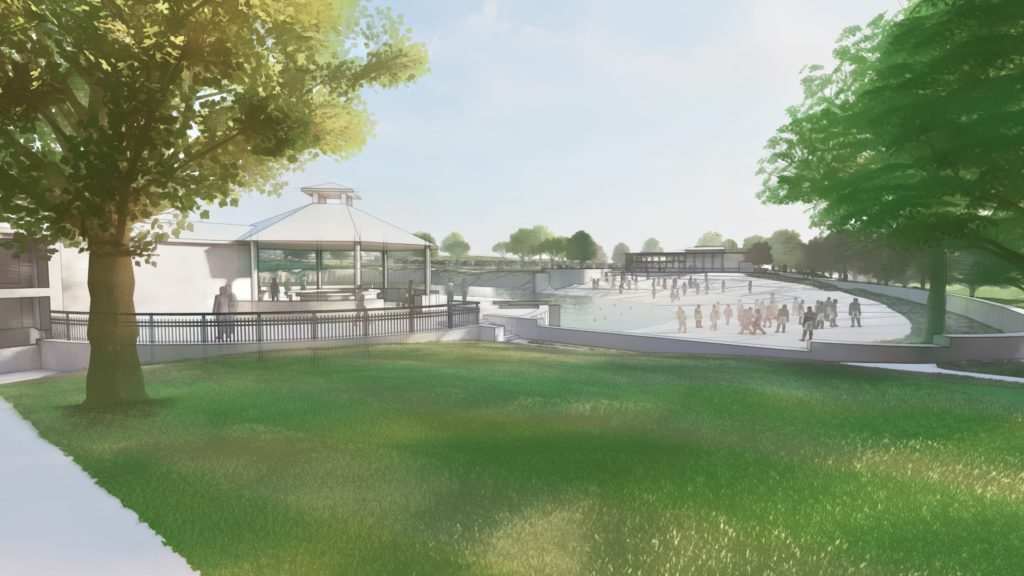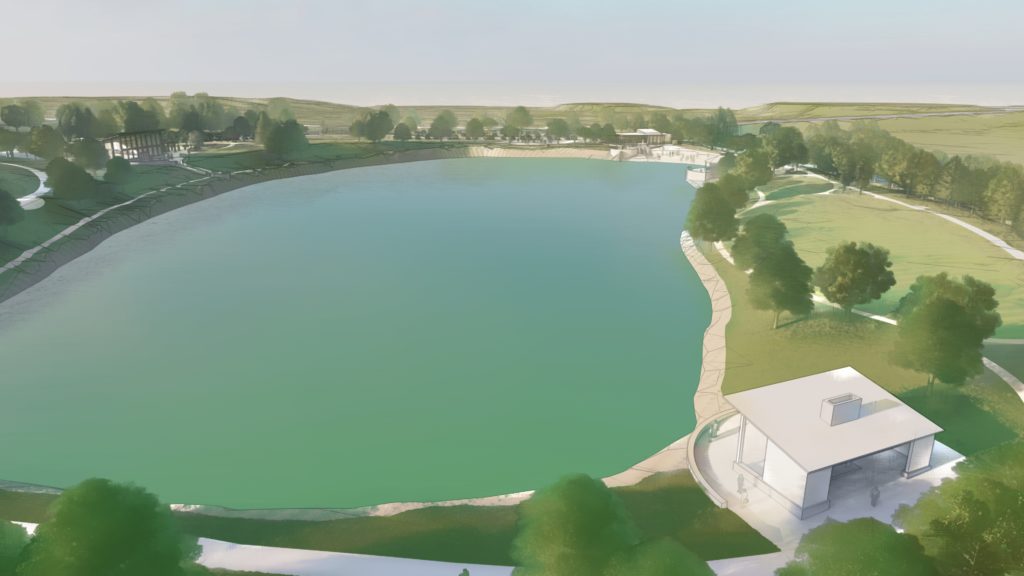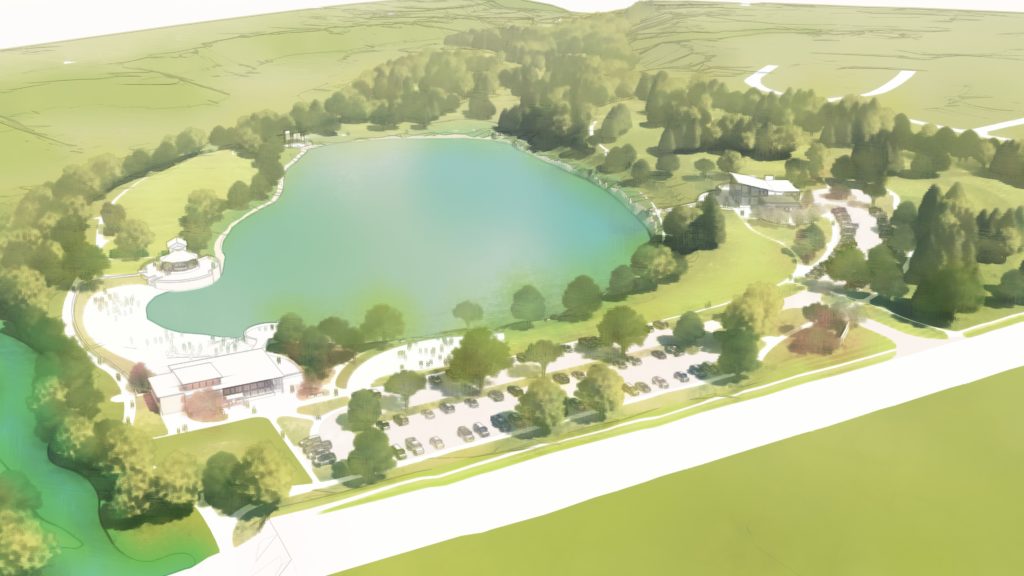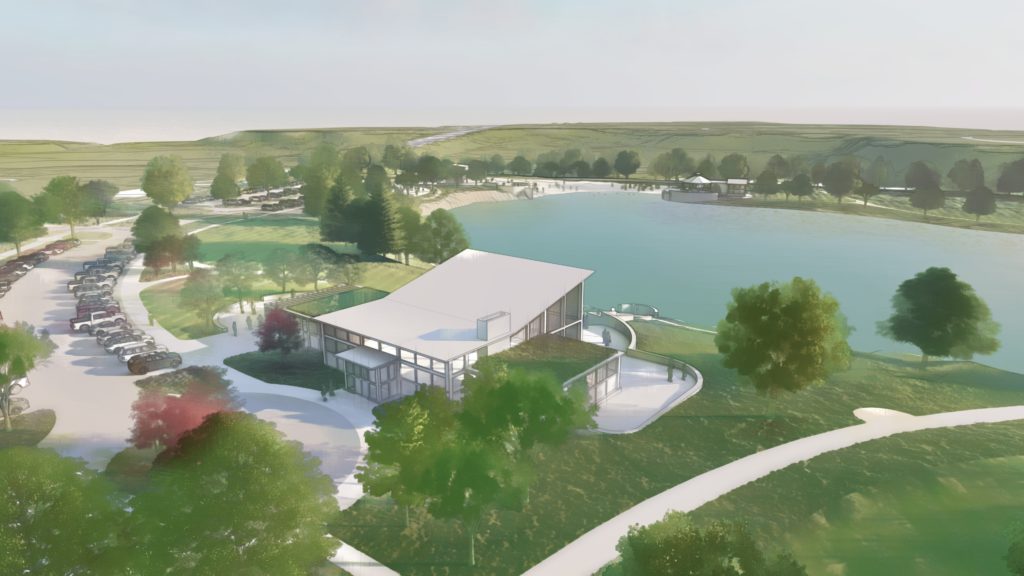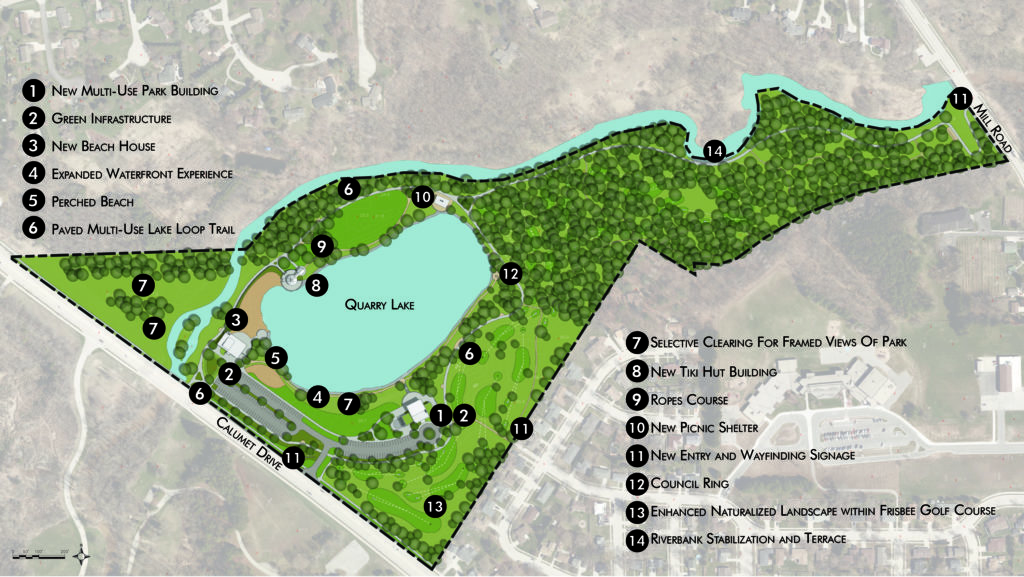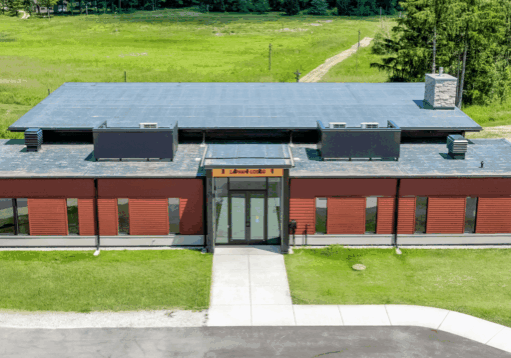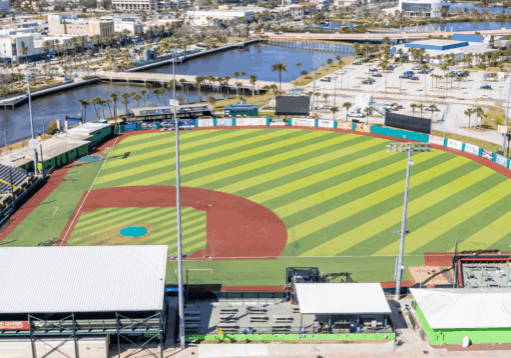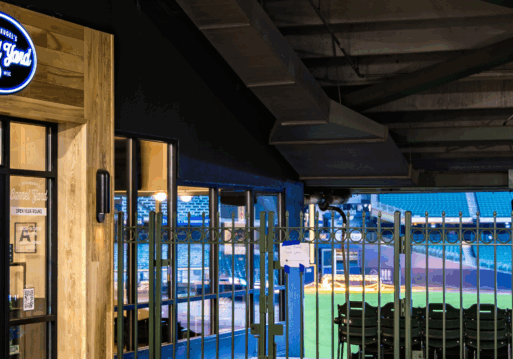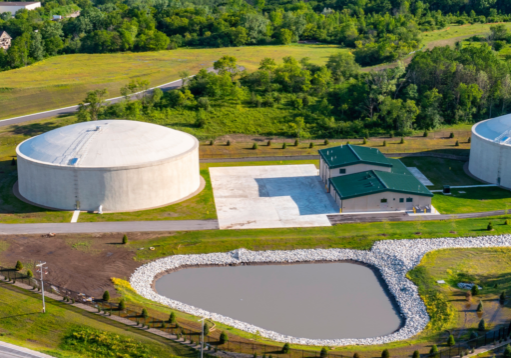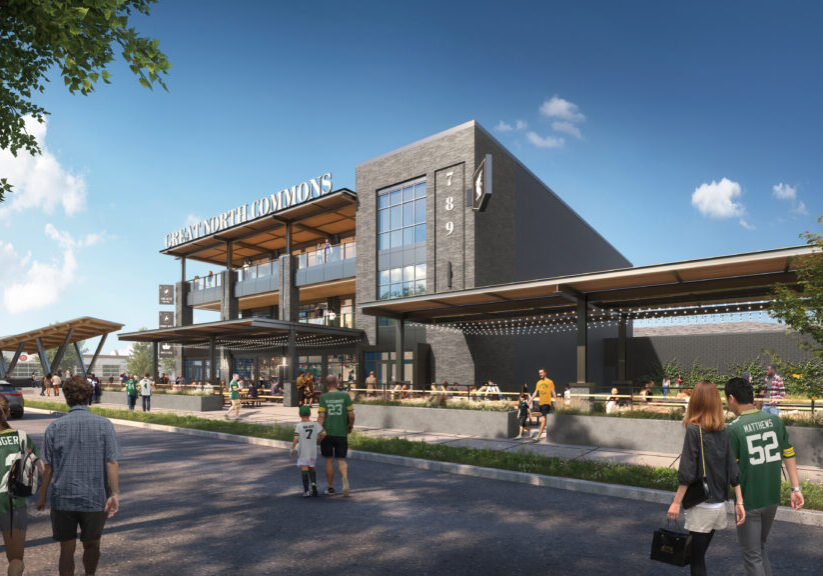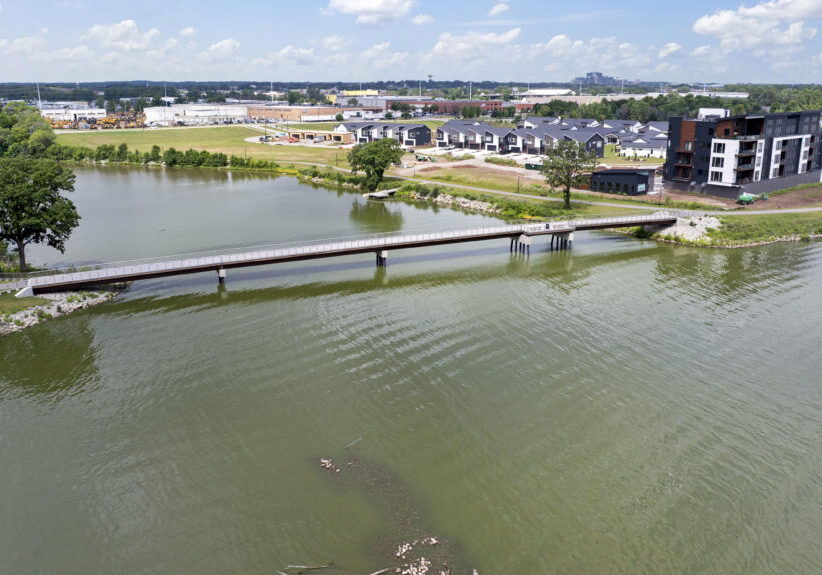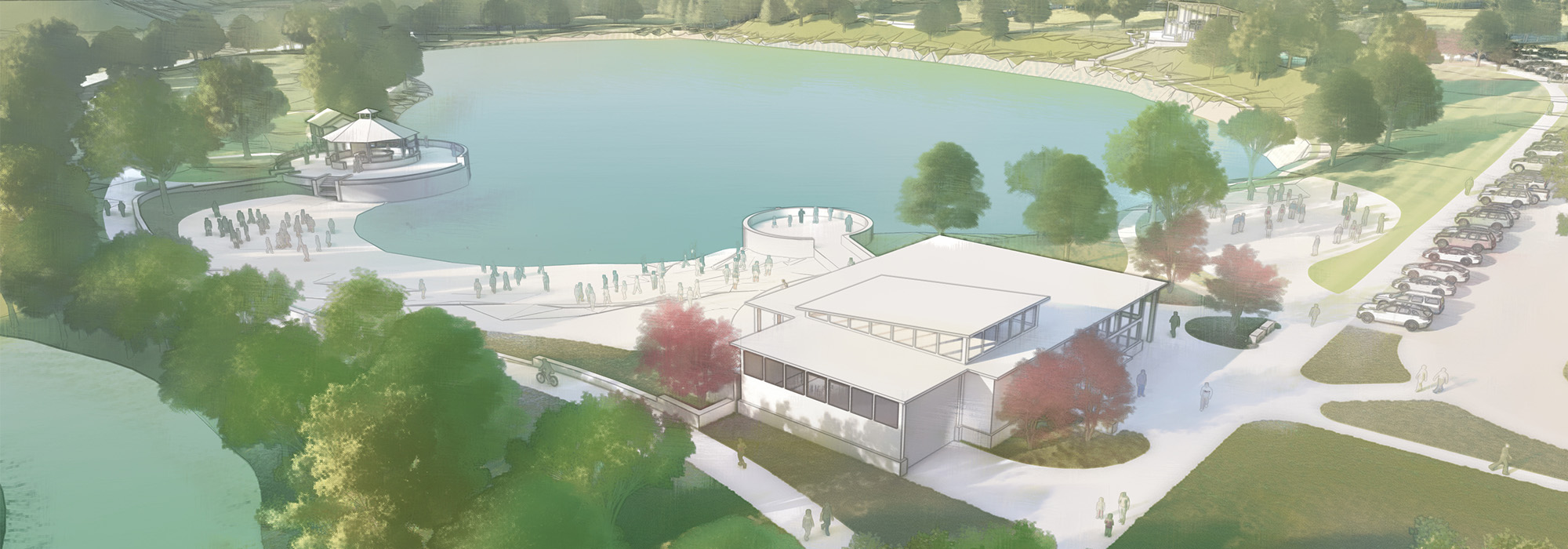
Jaycee Park Master Plan
GRAEF completed conceptual design of a 37-acre park that provides recommendations to meet the needs of the community and surrounding region while being flexible enough to accommodate for change.
The design process included a comprehensive inventory and analysis of existing conditions, public engagement, design alternatives, cost estimating and 3D illustrations to help the client and the community visualize proposed improvements, foster consensus and generate enthusiasm moving forward with phased implementation.
The plan includes a multi-purpose park building, beach house, tiki hut, picnic shelter, council ring, perched beach, lake loop trail, ropes course, frisbee golf course, enhanced natural landscape areas, flexible lawn space and improved access to both Quarry Lake and the Pigeon River. The final plan not only reflects the needs and desires of the City’s Department of Public Works, but the community as a whole.
Other Projects
Location
Sheboygan, WI
Project Data
37-Acre Park
GRAEF Services
Master Planning
Landscape Architecture
Public Engagement
