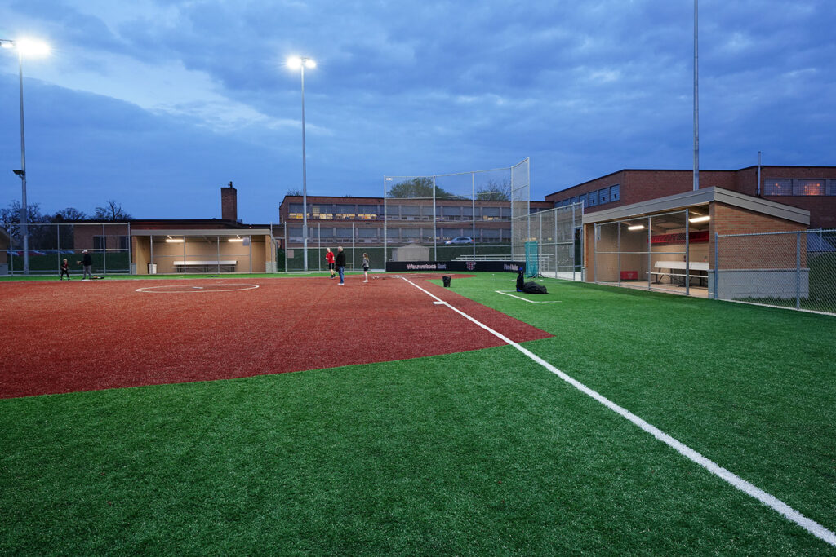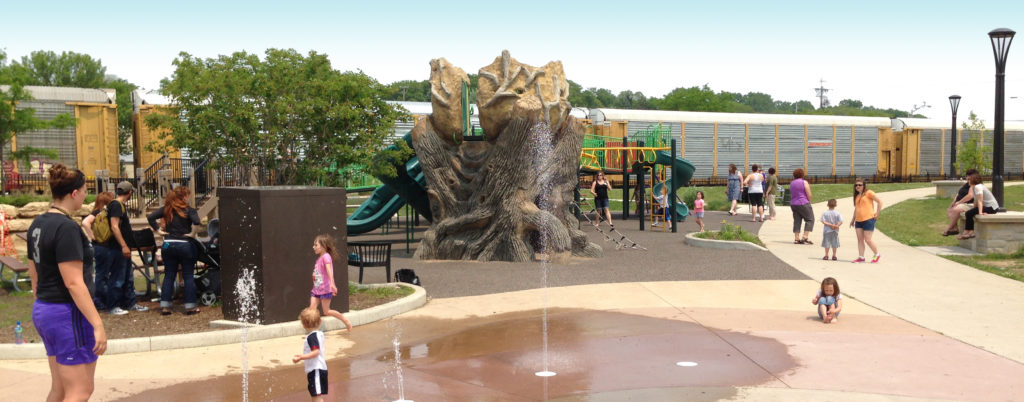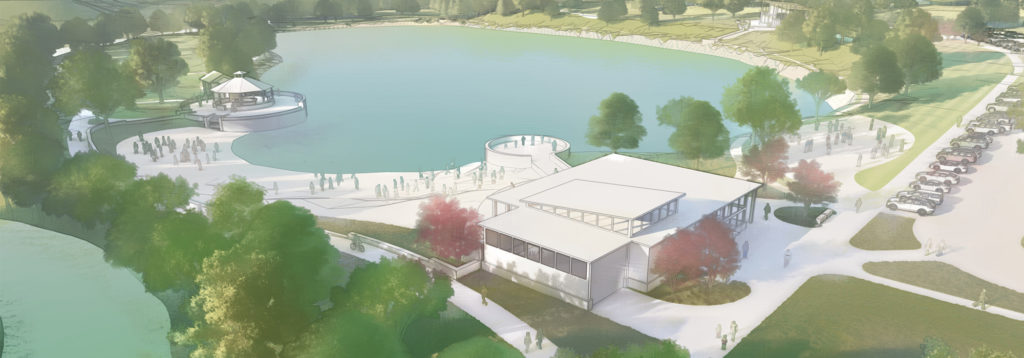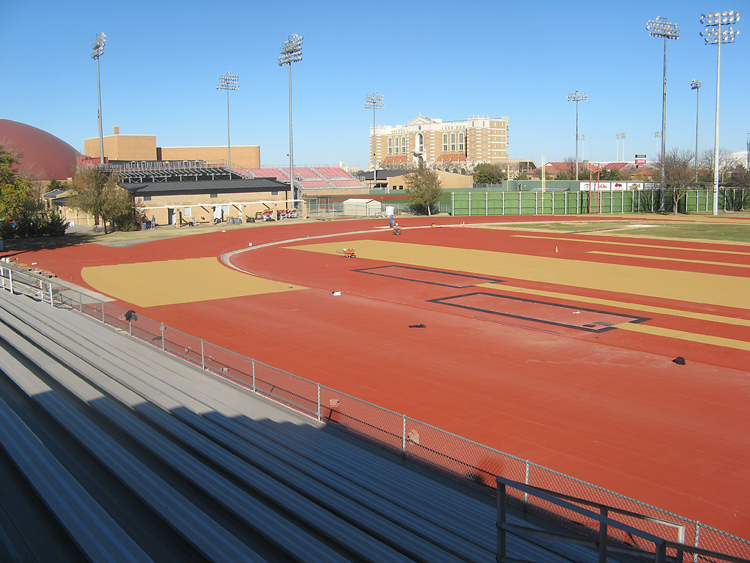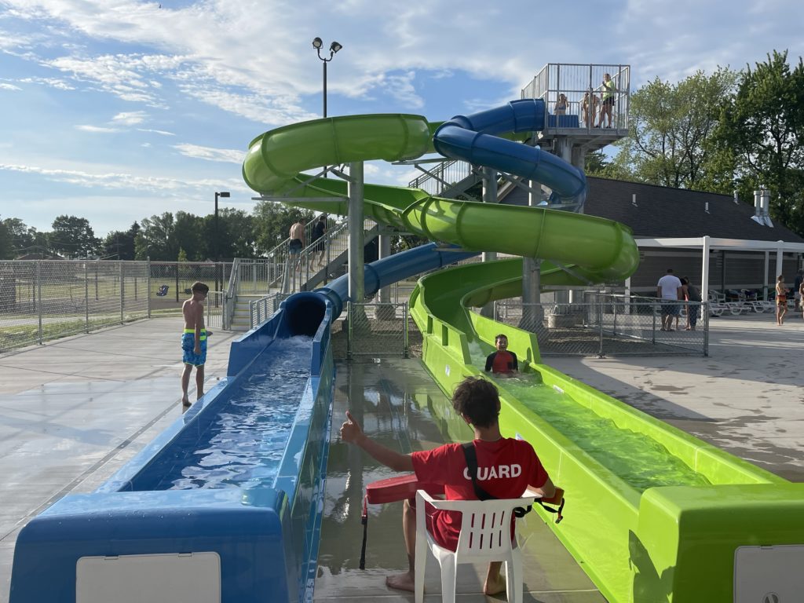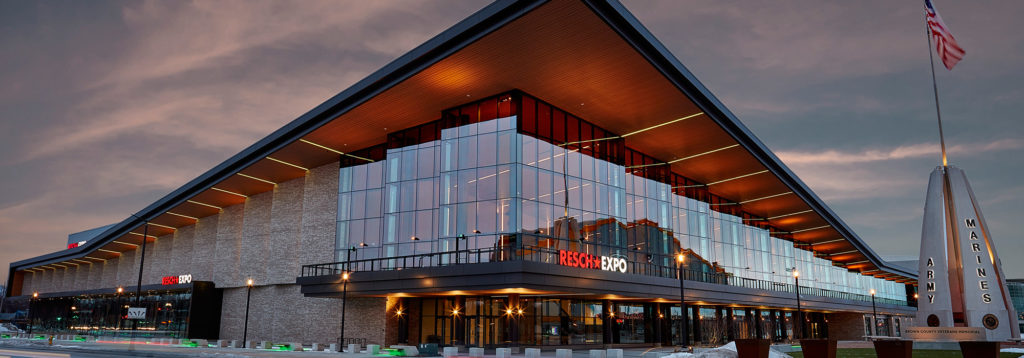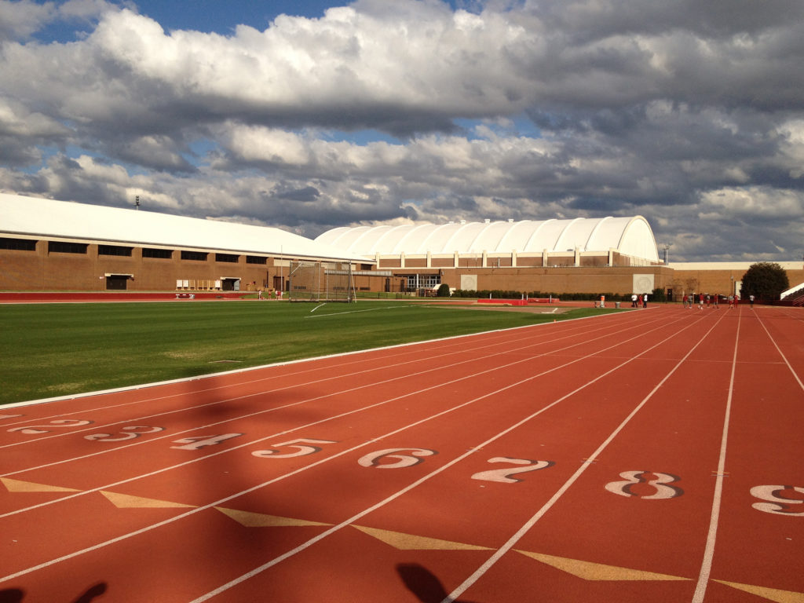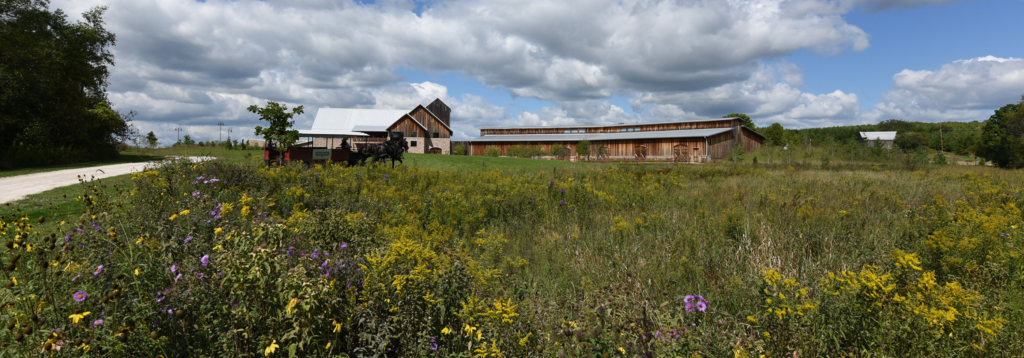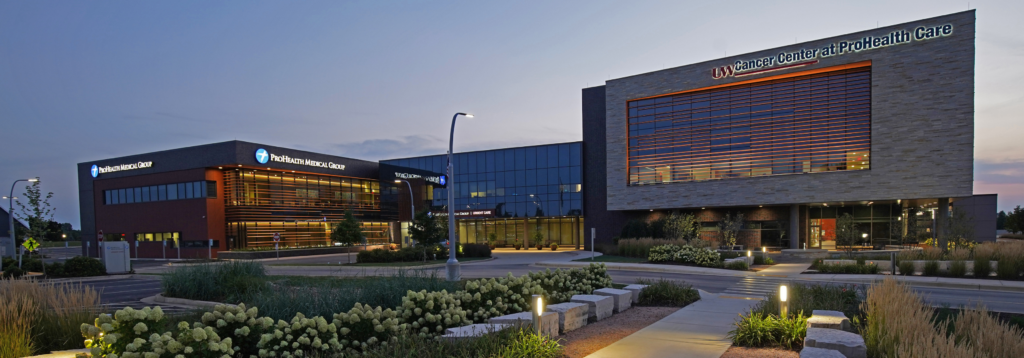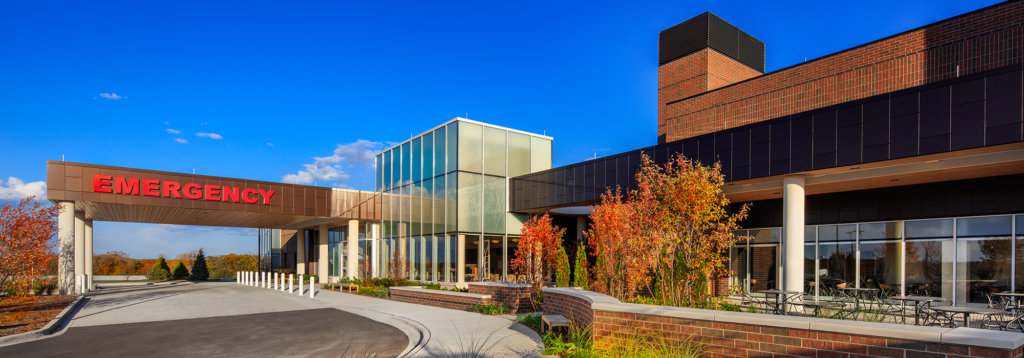Posts Tagged ‘Joe Pepitone’
Longfellow Middle School Softball Fields
Longfellow Middle School Softball Fields Wauwatosa East High School’s softball team now hosts their opponents a the artificial turf field at Longfellow Middle School. Wauwautosa School District’s newest field at Longfellow Middle School is the new home diamond of the Tosa East High School softball team. The $1.8 million field renovation includes an artificial turf…
Read MoreHart Park Interpretive Playground
Hart Park Interpretive Playground Families of Wauwatosa and the surrounding Milwaukee suburbs are enjoying the Interpretive playground, splashpad and bandshell at Hart Park. The theme of the playground and landscape elements at North 70th and West State Streets is pre-settlement Wauwatosa with tributes to the Menonomee River, Native Americans, and the Schoonmaker Reef. The ADA…
Read MoreJaycee Park Master Plan
Jaycee Park Master Plan GRAEF completed conceptual design of a 37-acre park that provides recommendations to meet the needs of the community and surrounding region while being flexible enough to accommodate for change. The design process included a comprehensive inventory and analysis of existing conditions, public engagement, design alternatives, cost estimating and 3D illustrations to…
Read MoreTexas Tech University Track and Field
Texas Tech University Track and Field GRAEF provided site/civil engineering services for the renovation of the existing R.P. Fuller Track and Soccer Stadium at Texas Tech University. The renovation included 117,225 square feet of new 13mm Mondo SX synthetic running track surfacing for the existing 400-meter, eight lane running track, as well as an interior…
Read MoreCity of De Pere VFW Aquatic Facility
De Pere VFW Aquatic Facility The City of De Pere, WI added a new $7 million aquatic center. The project entails the conversion of the city’s former two public pools into “mini aquatic centers.” The VFW Aquatic Facility includes an entirely new 6,150-square-foot facility with a bathhouse containing bathrooms/changing rooms, office and guard spaces, first…
Read MoreResch Expo Center
Resch Expo Center The design team for the Resch Expo Center faced one significant challenge: create a new structure worthy of standing next to the iconic and historic Lambeau Field. The state-of-the-art facility is a catalyst for economic development and tourist destination travel for the region. It is designed to meet the next generation of…
Read MoreUniversity of Alabama Track & Field
University of Alabama Track & Field The University of Alabama has a new collegiate level, NCAA Division I IAAF track and field on the Tuscaloosa, AL campus. As part of a collaborative design team, GRAEF was responsible for the design and engineering of the track and field replacement. The track and field complex has a nine…
Read MoreWade House Historic Site Visitor Center and Wesley Jung Carriage Museum
Wade House Historic Site Visitor Center and Wesley Jung Carriage Museum The Wade House historic site, owned and operated by the Wisconsin Historical Society opened a new $12 million Visitor Center and Wesley W. Jung Carriage Museum. The Visitor Center has a multi-tiered orientation to the historic site and a museum store, café and ticketing.…
Read MoreProHealth Regional Cancer Center
ProHealth Regional Cancer Center GRAEF provided landscape architecture design and site/civil and traffic engineering services for this 116,000-square-foot regional cancer care center. Landscape program elements include green roofs, healing garden development, outdoor courtyards/terraces, pedestrian circulation and walkways, special paving areas, parking lot landscape and screening, site furniture, landscape lighting and site amenities. The cancer center…
Read MoreProHealth Mukwonago Emergency Room
ProHealth Mukwonago Emergency Room ProHealth added an ER to its multi-specialty outpatient center in Mukwonago. This two-story, 66,500-square-foot building houses a new emergency department, an ambulance garage, an imaging expansion and mechanical support space on the lower level. The addition includes an extensive roof garden designed by GRAEF’s landscape architects. Also included is a new…
Read More