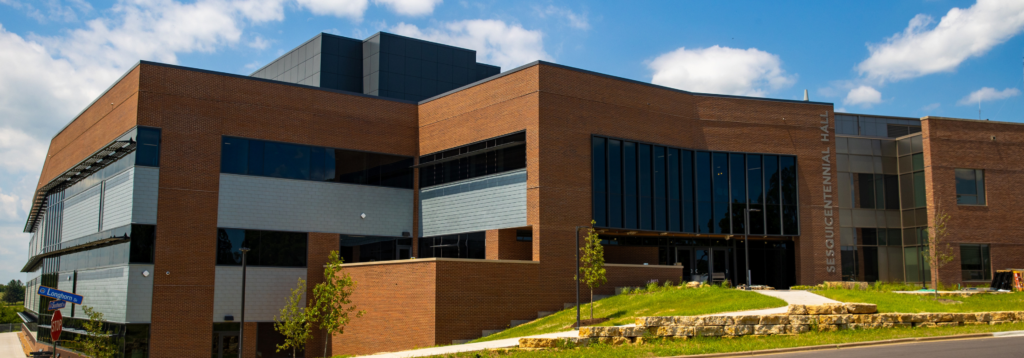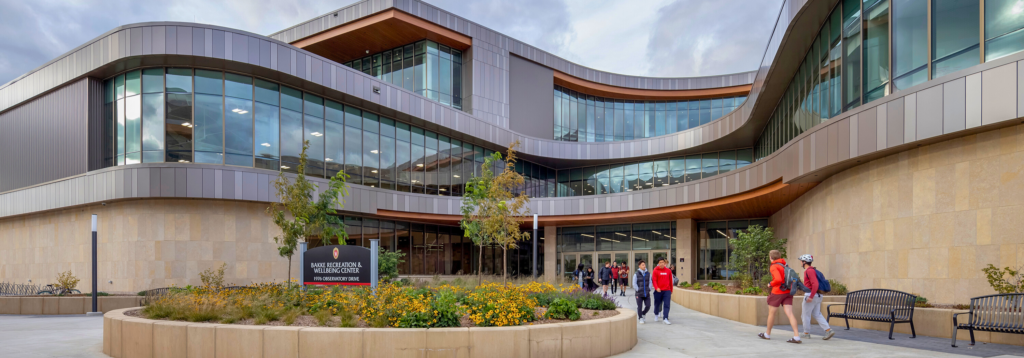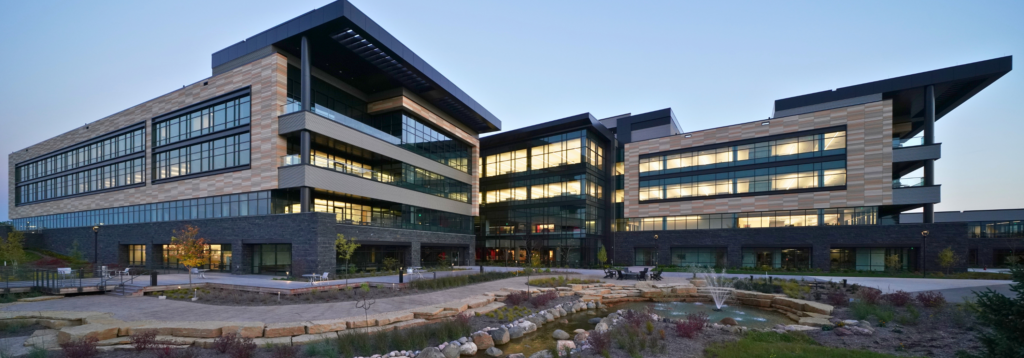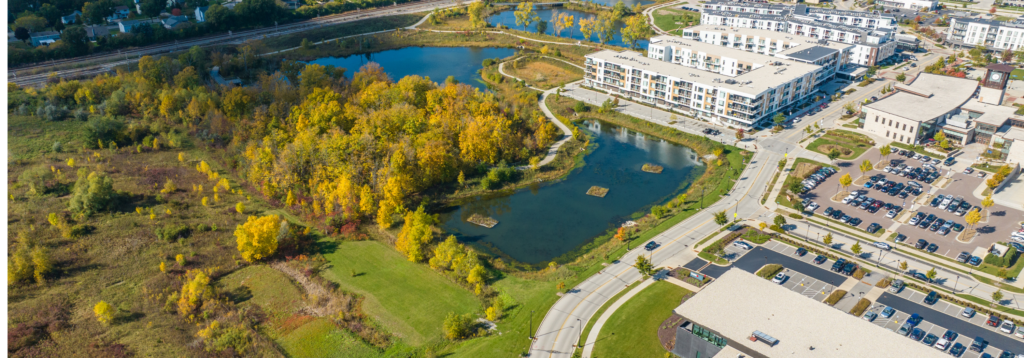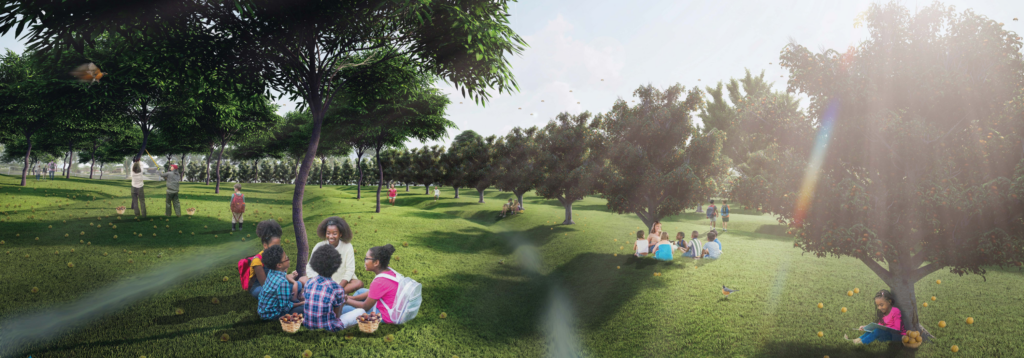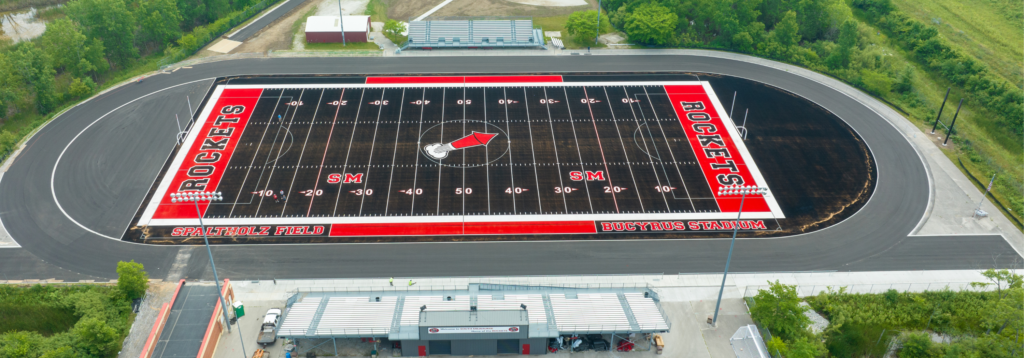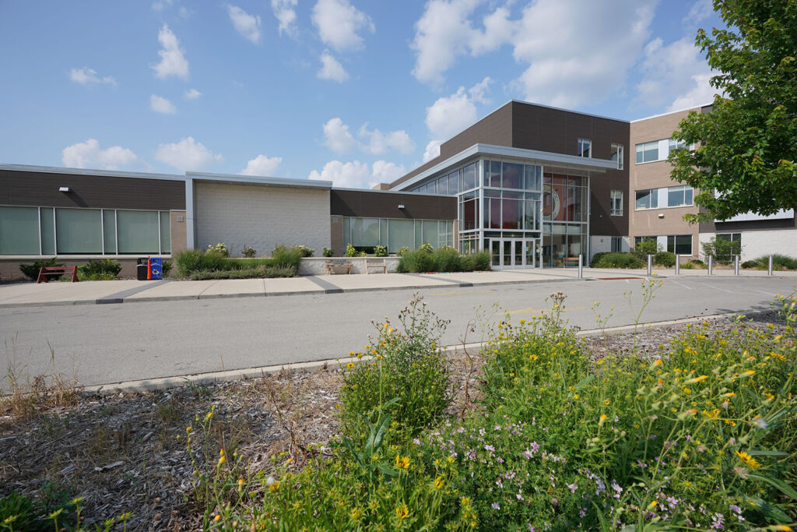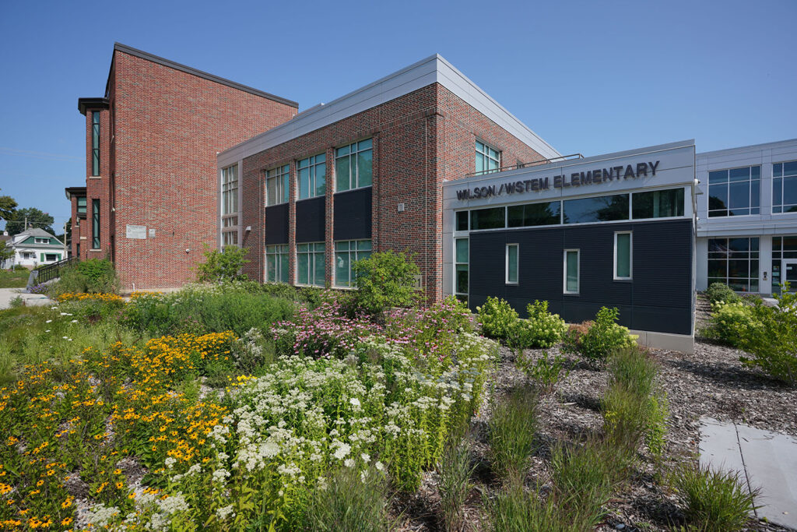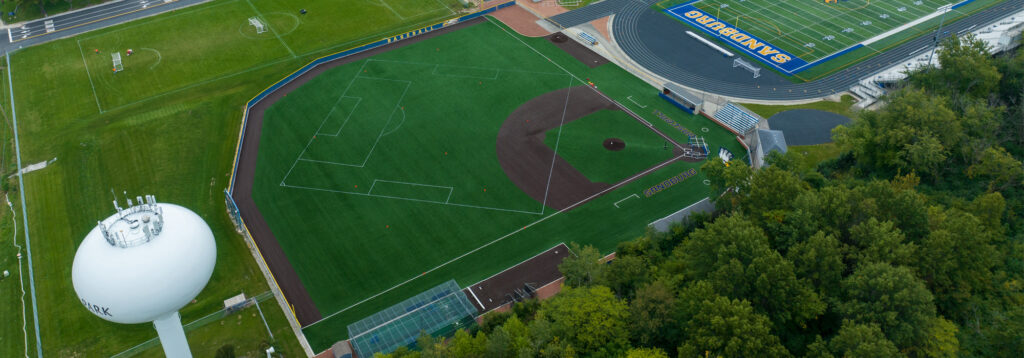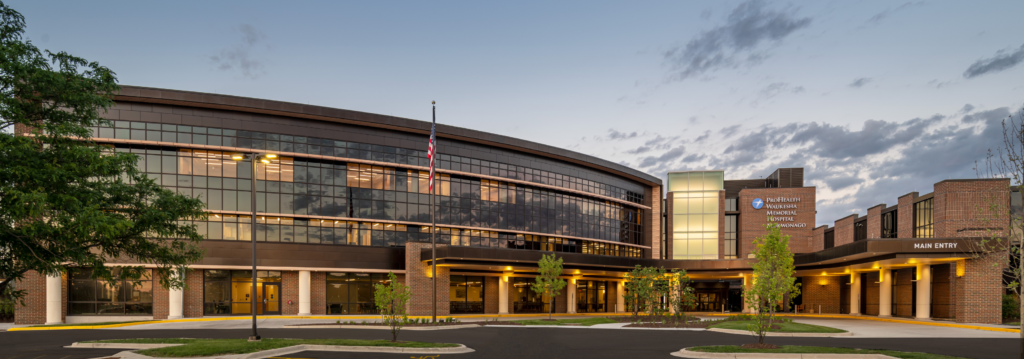Posts Tagged ‘Joe Pepitone’
University of Wisconsin-Madison Platteville Sesquicentennial Hall
University of Wisconsin-Madison Platteville Sesquicentennial Hall Sesquicentennial Hall, a cutting-edge state-of-the-art engineering building is the latest campus addition at the University of Wisconsin-Platteville. The new addition allows all engineering disciplines, computer science, and sustainable and renewable energy programs to operate under one roof. The building itself serves as a teaching tool, to include exposed infrastructure,…
Read MoreUniversity of Wisconsin-Madison Bakke Recreation & Wellbeing Center
University of Wisconsin-Madison Bakke Recreation & Wellbeing Center The Bakke Recreation & Wellbeing Center at the University of Wisconsin-Madison is a cutting-edge facility designed to meet the campus’s current and future recreation, fitness, and wellness needs. Replacing the old Natatorium, Bakke emphasizes both mental and physical health, featuring state-of-the-art equipment and spaces like restorative studios,…
Read MoreSecura Insurance
Secura Insurance GRAEF collaborated with SECURA Insurance on their new 300,000-square-foot facility, setting the stage for their next century of service in Wisconsin. Driven by rapid growth, SECURA had outgrown its headquarters, resorting to leased spaces as a temporary fix. They turned to a dedicated team to create a new corporate headquarters that aligns with…
Read MoreDrexel Town Square Wetland Park
Drexel Town Square Wetland Park Drexel Town Square is a new mixed-use town center on the 85-acre site of the former Delphi automotive parts factory in Oak Creek. Oak Creek is an auto-dependent suburb of Milwaukee that currently lacks a ‘downtown’ area. Drexel Town Square will house civic, retail, office, open space, and residential use,…
Read MoreRiver Trails School Urban Forest
River Trails School Urban Forest River Trail School of Agriculture and Science, a school within the Milwaukee Public School (MPS) system, caters to a diverse community of approximately 400 K-8 students located on the Northwest side of Milwaukee. Renowned for its commitment to fostering excellence in agricultural sciences education from kindergarten through eighth grade, River…
Read MoreSouth Milwaukee High School Field Redevelopment
South Milwaukee High School Field Redevelopment South Milwaukee High School made upgrades to revitalize its athletic fields, igniting excitement among the district and community. Due to inadequate drainage, suboptimal soil conditions, and the cumulative impact of regular use over the years, renovation efforts were completed on the natural grass fields dedicated to football, baseball, and…
Read MoreUnderwood Elementary
Underwood Elementary School The Wauwatosa School District constructed a new school facility at the Underwood Elementary School site. Development activities included construction of a new school building, sidewalk, playground areas, access drives, parking areas, landscaping, and utilities. Green infrastructure improvements were incorporated into the site design and included the following items: porous asphalt pavement with…
Read MoreWilson Elementary
Wilson Elementary School Native plants and stormwater management were key focal points in designing green infrastructure upgrades for Wilson Elementary School. Wilson Elementary was one of six schools within the Wauwatosa School District for which GRAEF completed green infrastructure improvements using MMSD GIPP funds. Integrated within the site design were several native-planted bio basins, a…
Read MoreCarl Sandburg High School Baseball Field
Carl Sandburg High School Baseball Field Tasked with developing the reconstruction plans for the varsity baseball field at a high school, the GRAEF design team went to work! The new field is surfaced with artificial turf and an underlying drainage layer to convey storm water flows, making it easier to take the field after adverse…
Read MoreProHealth Waukesha Memorial Hospital Mukwonago
ProHealth Waukesha Memorial Hospital Mukwonago Mukwonago’s first full-service community hospital opened to meet the needs of the area’s growing population. The addition makes it possible for individuals and families in Mukwonago and surrounding communities to stay much closer to home when they need inpatient or surgical care. The expanded facility included a 90,000 square-foot vertical…
Read More