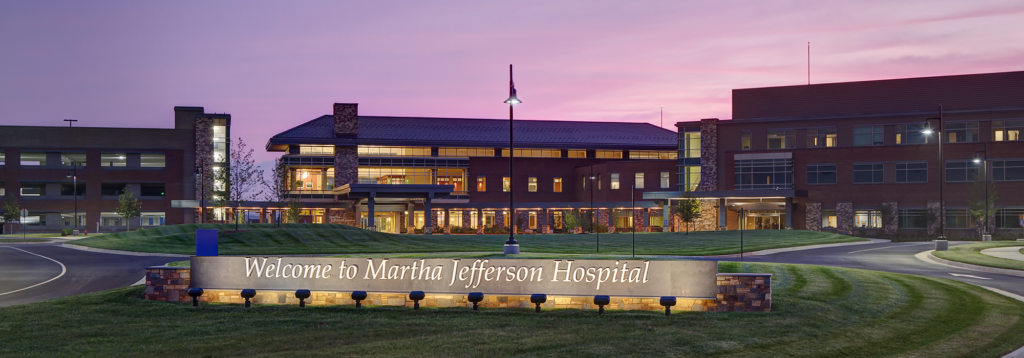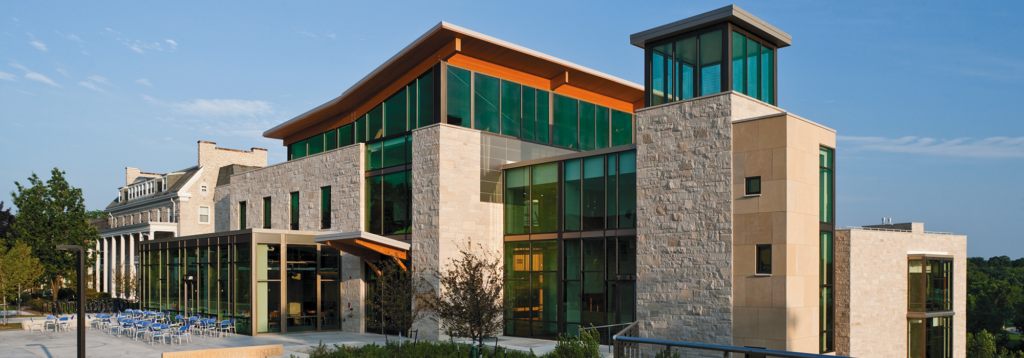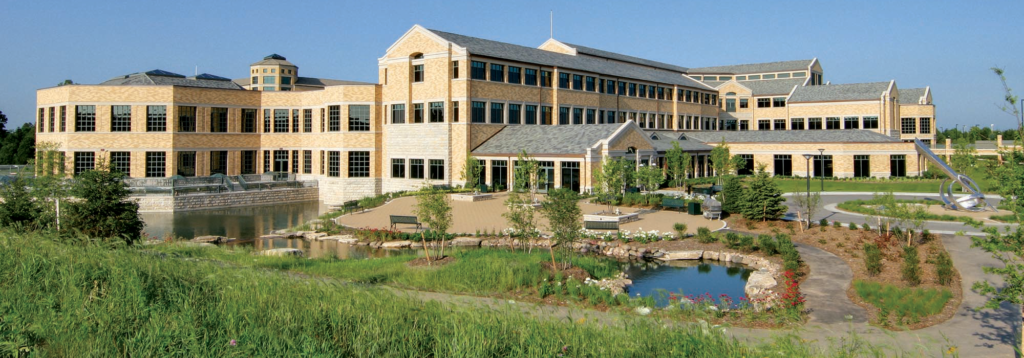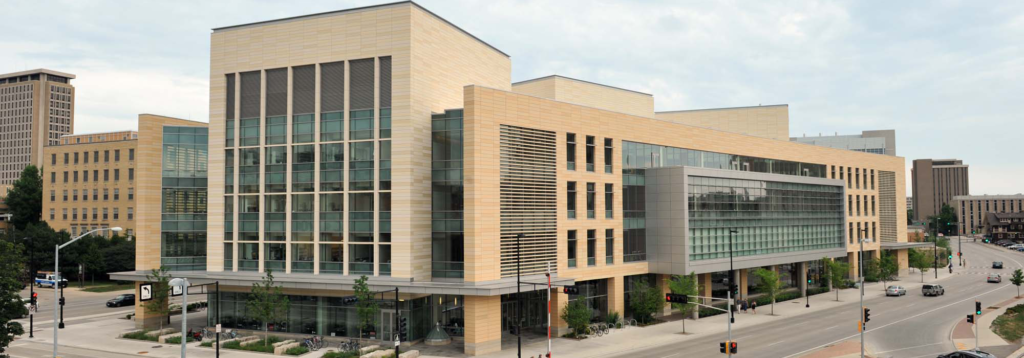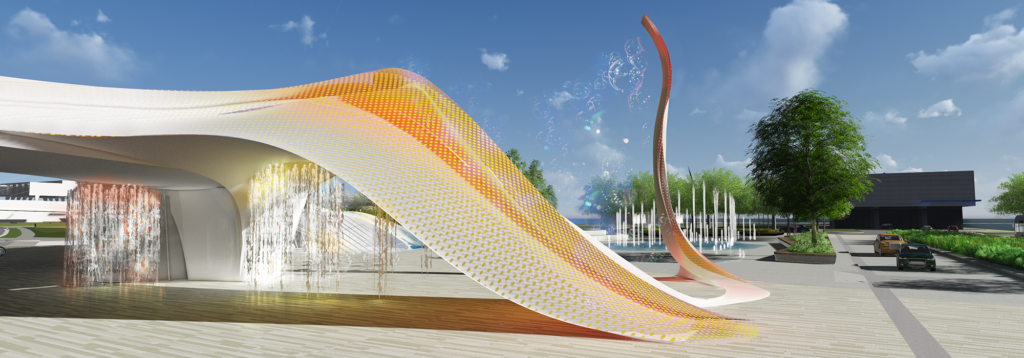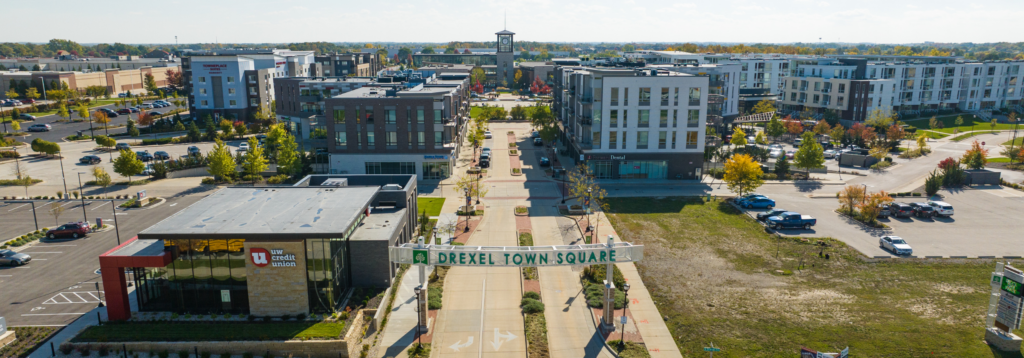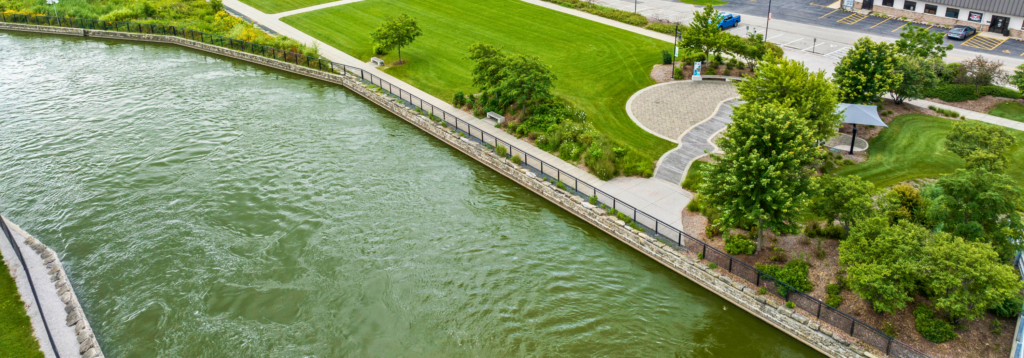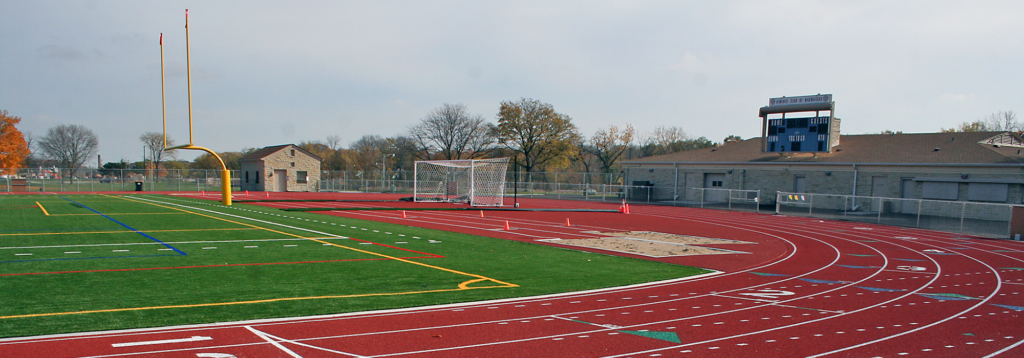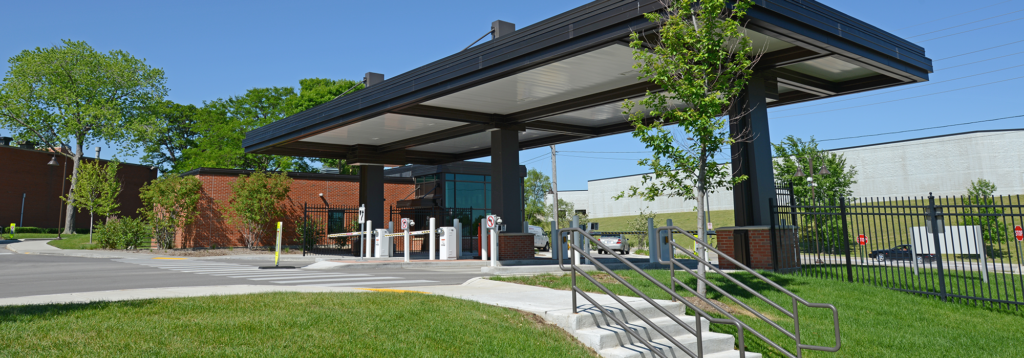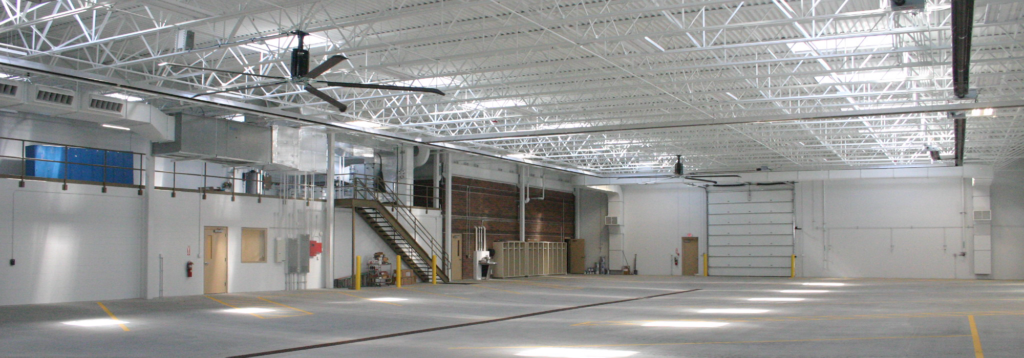Civil Engineering
Martha Jefferson Hospital
Martha Jefferson Hospital Martha Jefferson Hospital is a nationally-recognized community hospital located in the Blue Ridge Mountains of Virginia. To help set the standard for clinical quality and personal healthcare, they replaced their existing 100-year old facility with a new 84-acre campus near Thomas Jefferson’s world-renowned estate, Monticello. The campus plan was to create a hospital…
Read MoreLawrence University Warch Campus Center
Lawrence University Warch Campus Center Lawrence University completed a four-story, 107,000-square-foot campus center, the largest building project in the university’s 162-year history. The center features a 134-seat cinema, cafe, convenience store, student post office, and student dining. The $35 million center is built along the significantly sloped and wooded north bluff of the Fox River. GRAEF…
Read MoreWest Bend Mutual
West Bend Mutual West Bend Mutual Insurance’s headquarters is located on 160 acres of restored natural prairies and woodlands in West Bend, Wisconsin. GRAEF provided structural engineering, civil engineering, and landscape architecture for an addition which doubled the company’s amount of space. West Bend Mutual added 214,000 square feet, three stories and parking structure to its…
Read MoreWisconsin Institutes for Discovery at UW-Madison
Wisconsin Institutes for Discovery at UW-Madison The Wisconsin Institutes for Discovery located in the heart of the University of Wisconsin-Madison campus is a unique public/private initiative designed to facilitate interdisciplinary research. The two institutes share an atrium and other public spaces. The facility is LEED® Gold certified and is the first research facility on campus with…
Read MoreLakefront Gateway Plaza
Lakefront Gateway Plaza The GRAEF team was recently awarded the design of the Downtown Lakefront Gateway Plaza after a national design competition in which 24 firms vied for the opportunity to design a signature public plaza at the Milwaukee lakefront. There are three central themes that underpin the GRAEF team’s design. Reconnect. Reconnection of Milwaukee’s urban…
Read MoreDrexel Town Square
Drexel Town Square Drexel Town Square is a new mixed-use town center located on the former 85-acre Delphi industrial site in Oak Creek, WI. The City of Oak Creek and WisPark developed the site for the City which was lacking a ‘downtown’ area. Drexel Town Square has civic, retail, office, open space, and residential uses.…
Read MoreKaukauna Hydro Park
Kaukauna Hydro Park For over a decade, Kaukauna Utilities (KU) collaborated with the Federal Energy Regulatory Commission (FERC) to secure a new license for upgrading the Badger Hydro Plant in downtown Kaukauna. This project included constructing a new powerhouse and modifying the power canal, located within the historic Badger Hydro-Electric District, which has been on…
Read MoreHart Park Athletic Fields
Hart Park Athletic Fields The City of Wauwatosa wanted to restore this community asset back to the regional athletic venue it once was. Hart Park’s usage had steadily declined due to age and declining quality of the grass football field, running track and stadium. GRAEF prepared a detailed report of different alternatives for renovations including a…
Read MoreGE Healthcare Guardhouse
GE Healthcare Guardhouse The entrance to GE Healthcare’s West Milwaukee campus was in need of replacement and upgrades. This was due to Department of Homeland Security requirements, aging infrastructure that was failing, a less than optimal configuration, inadequate capacity to accommodate traffic, and sub-standard facilities for site security. The design of the new guardhouse and…
Read MoreFranklin Sewer & Water Building
Franklin Sewer & Water Building GRAEF provided the City with architectural/engineering services related to design and construction of a new facility for the Franklin Sewer and Water Utility. GRAEF provided project management services, civil engineering; landscape architectural design; architectural design; structural engineering; mechanical, electrical, and plumbing engineering; fire protection design; and construction administration to remodel the…
Read More