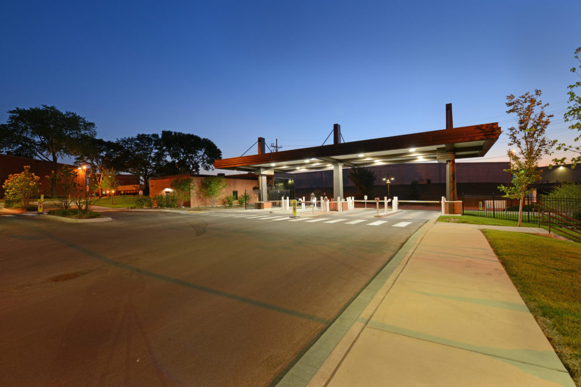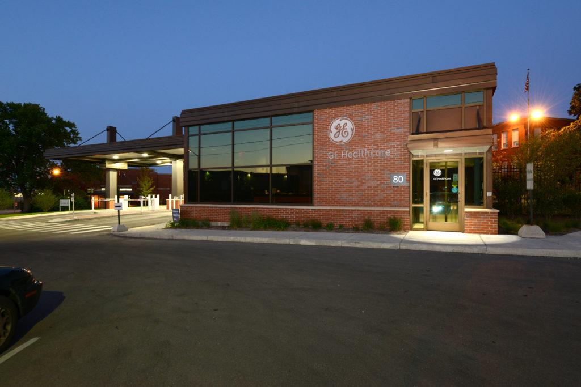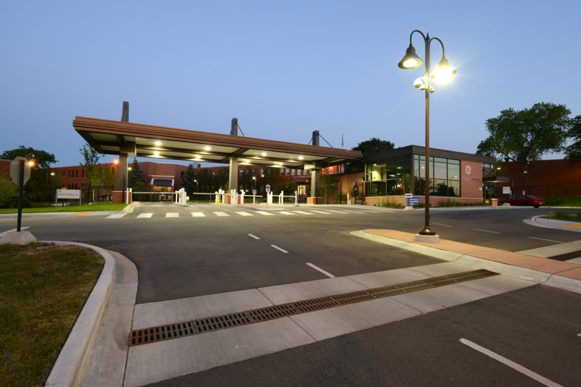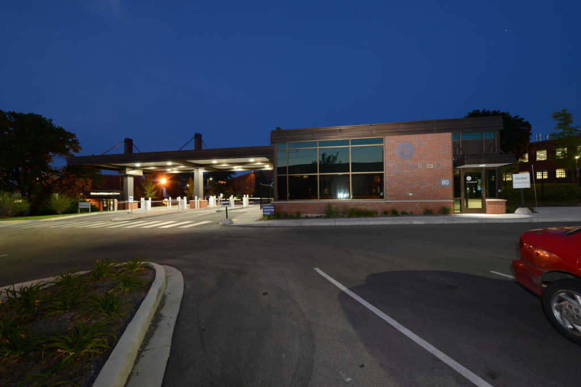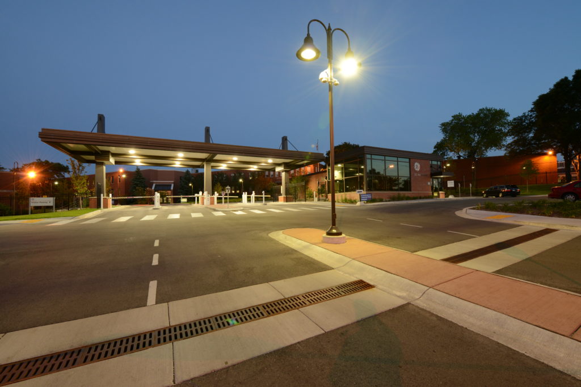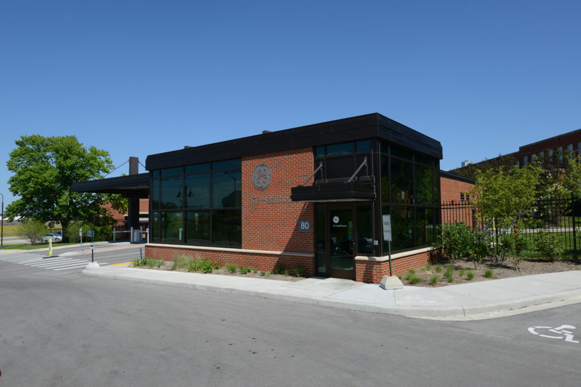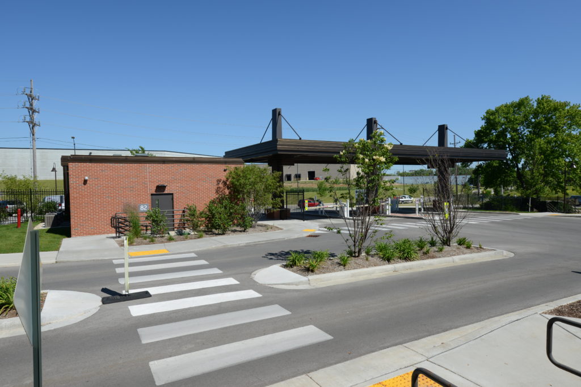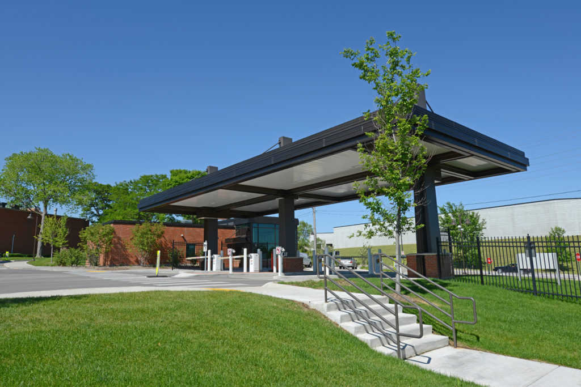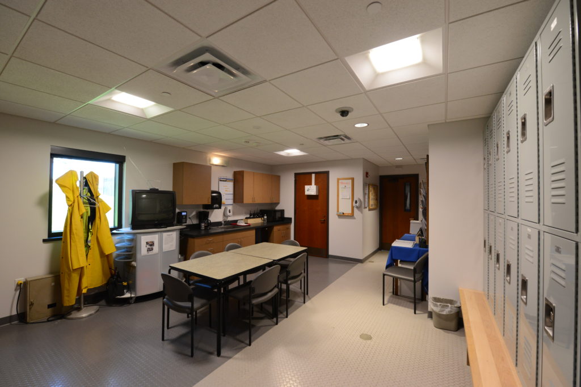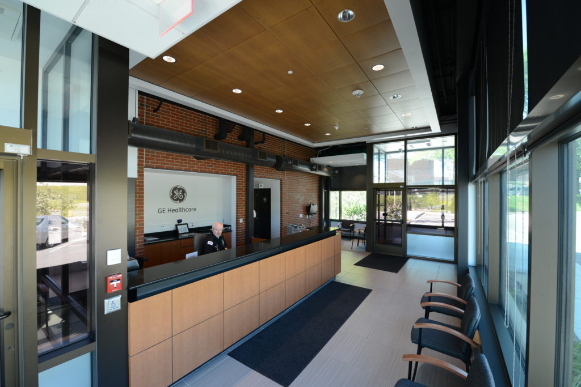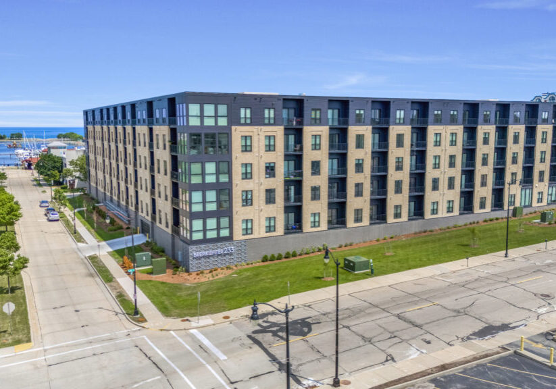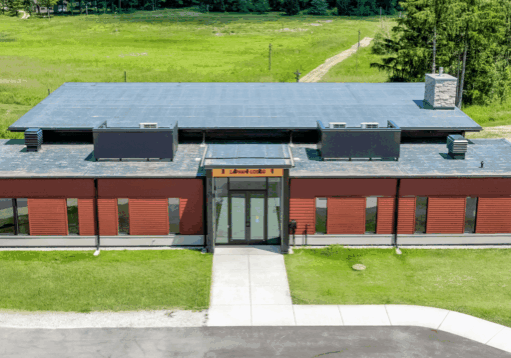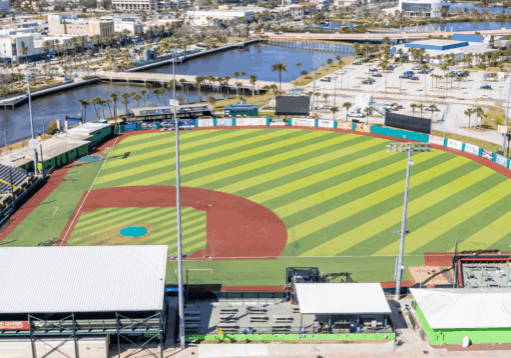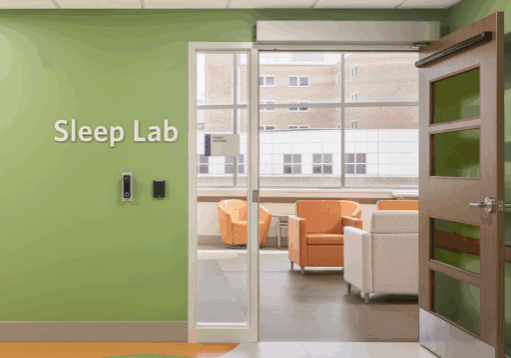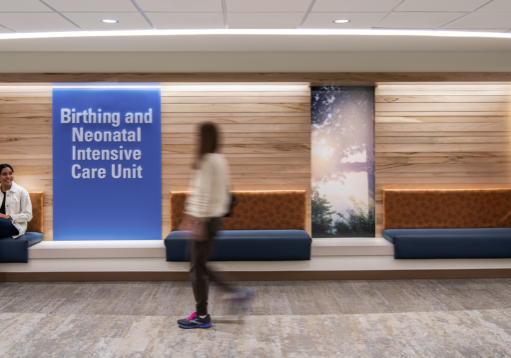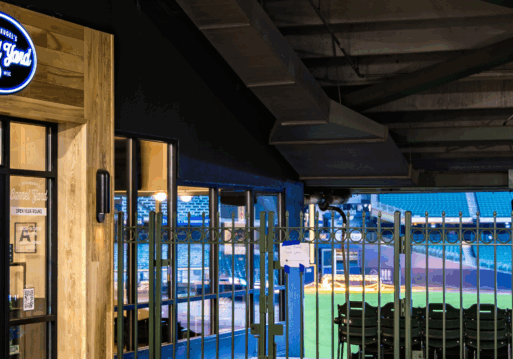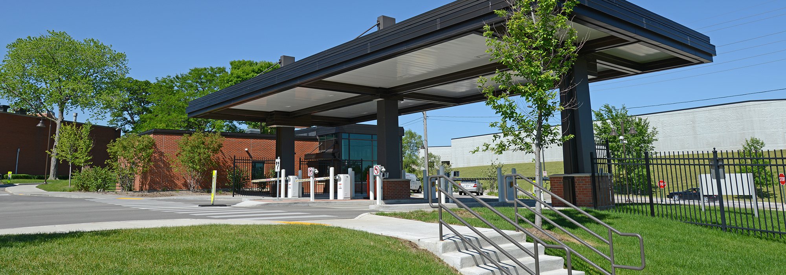
GE Healthcare Guardhouse
The entrance to GE Healthcare’s West Milwaukee campus was in need of replacement and upgrades. This was due to Department of Homeland Security requirements, aging infrastructure that was failing, a less than optimal configuration, inadequate capacity to accommodate traffic, and sub-standard facilities for site security. The design of the new guardhouse and entry of the site included a 1,700-square-foot building for site security, expanded traffic capacity, upgraded traffic control, enhanced perimeter security, greater pedestrian safety and access, and improved landscaping to provide a more consistent park-like campus setting.
The design maximizes the entry’s presence at the street while drawing on the architectural context of the existing campus buildings, providing a cohesive aesthetic. The interior layout of the building is to be as open as possible and the construction to be as durable as possible. The guardhouse serves as the visitor entrance, as well as the central command post for the campus, including surveillance, training, badging, and emergency situation management. The building includes a room designed to FEMA tornado shelter requirements, and full back-up emergency power.
