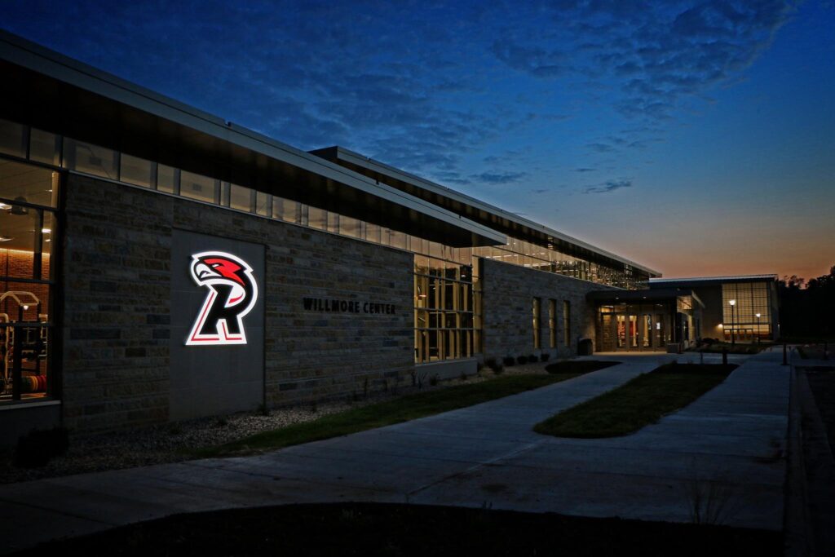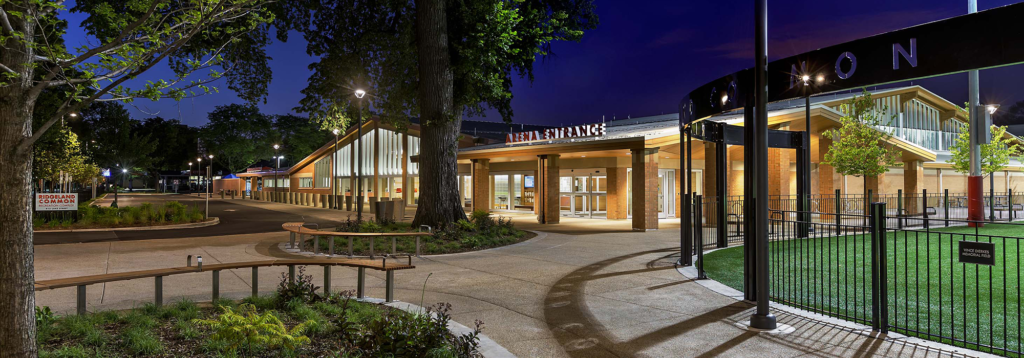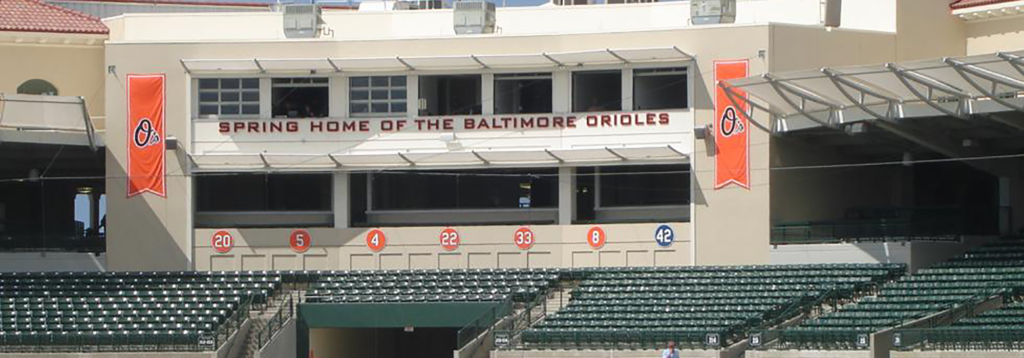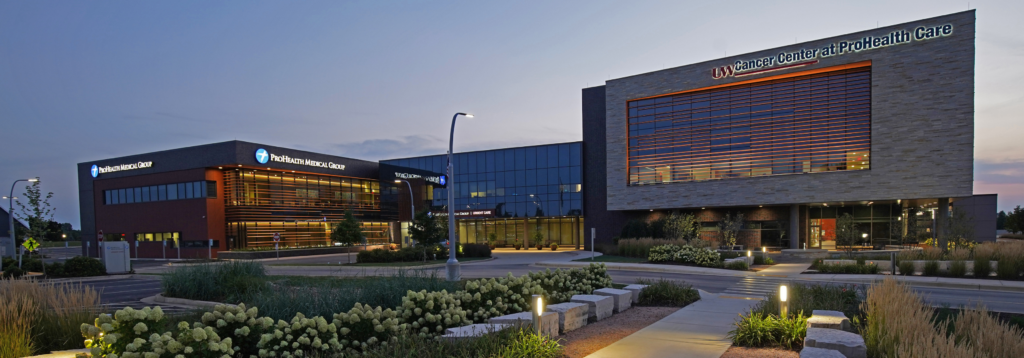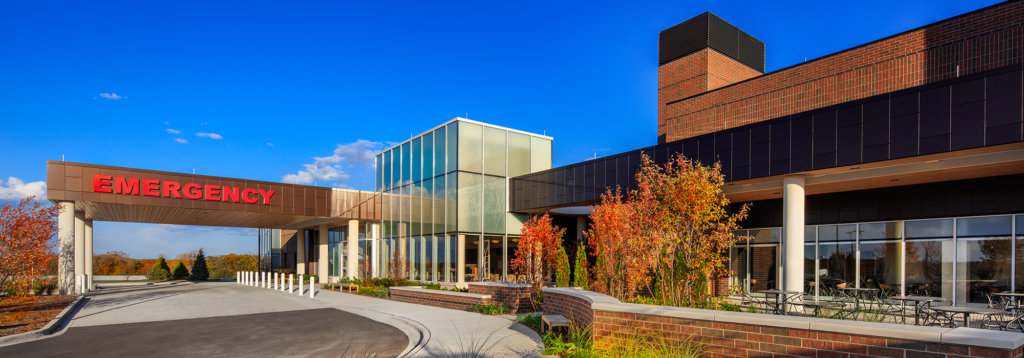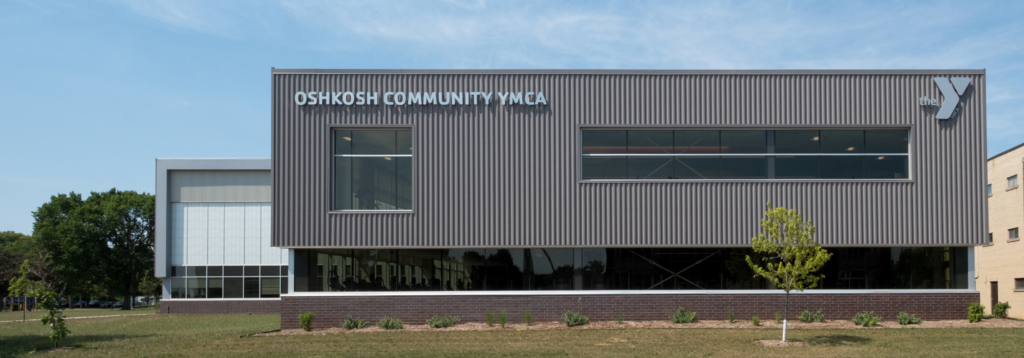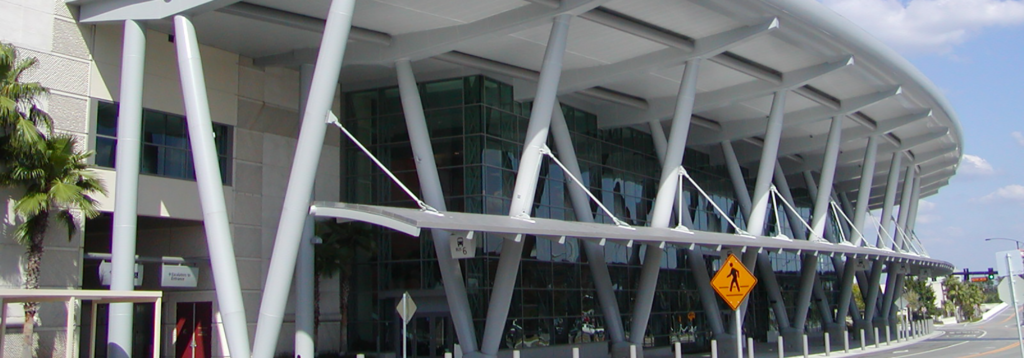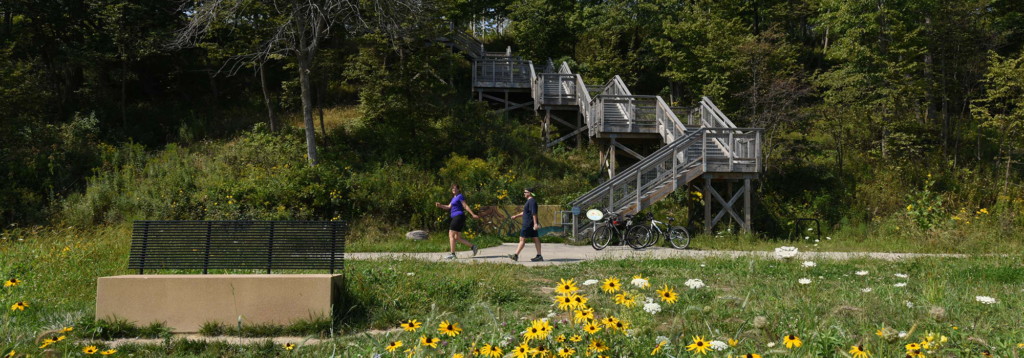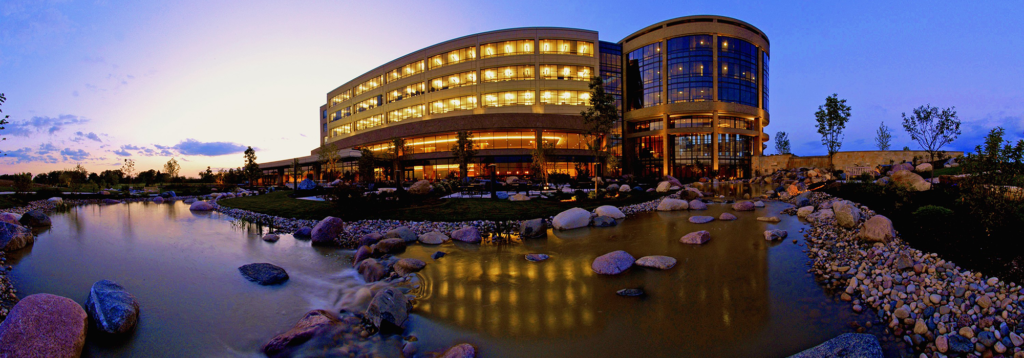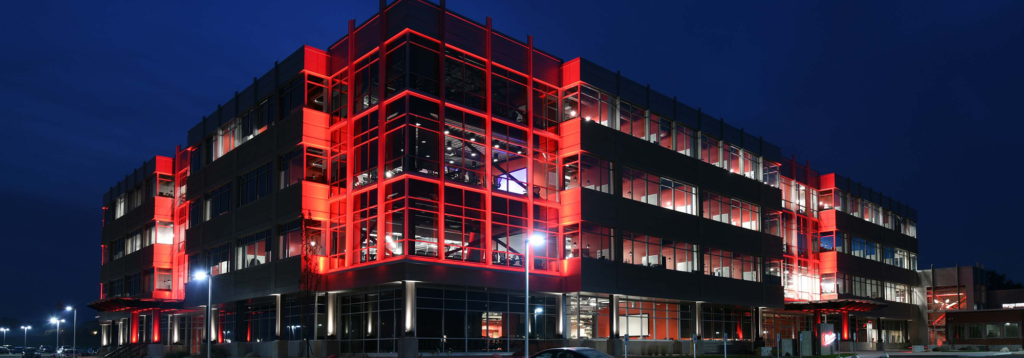Markets
Ripon College Fieldhouse
Ripon College Willmore Center Originally built in 1967, the J. M. Storzer Center is the main athletic, health, and wellness facility for Ripon College, a Division III college located in Ripon, WI. The outdated facility needed renovation and additions to bring it up to current NCAA standards and to fit the needs of the students…
Read MoreRidgeland Commons
Ridgeland Commons Ridgeland Commons is the signature athletic facility for the Park District of Oak Park. The facility includes the Paul Hruby Ice Arena, an outdoor pool, and lighted baseball fields. The aging complex received a $14 million renovation and expansion which preserves its most distinguishing feature – an exposed wood structure over the ice…
Read MoreEd Smith Stadium Renovations
Ed Smith Stadium Renovations The Baltimore Orioles were remodeling! GRAEF’s team provided MEP renovations and new additions to an existing stadium that now serves as the Spring Training Facility for the Major League Baseball Baltimore Orioles. The newly renovated Ed Smith Stadium includes a party deck, sun shading and private suites along with its existing…
Read MoreProHealth Regional Cancer Center
ProHealth Regional Cancer Center GRAEF provided landscape architecture design and site/civil and traffic engineering services for this 116,000-square-foot regional cancer care center. Landscape program elements include green roofs, healing garden development, outdoor courtyards/terraces, pedestrian circulation and walkways, special paving areas, parking lot landscape and screening, site furniture, landscape lighting and site amenities. The cancer center…
Read MoreProHealth Mukwonago Emergency Room
ProHealth Mukwonago Emergency Room ProHealth added an ER to its multi-specialty outpatient center in Mukwonago. This two-story, 66,500-square-foot building houses a new emergency department, an ambulance garage, an imaging expansion and mechanical support space on the lower level. The addition includes an extensive roof garden designed by GRAEF’s landscape architects. Also included is a new…
Read MoreOshkosh YMCA Addition and Renovation
Oshkosh YMCA Addition and Renovation GRAEF provided engineering services for a major addition and renovation to the existing Oshkosh YMCA. Improvements included a new pool and locker room area, a new childcare facility with outdoor play space, along with major modifications to entries and equipment areas. Construction is currently underway at this facility, and it…
Read MoreOrange County Convention Center Commissioning Services
Orange County Convention Center Commissioning Services Under a continuing contract with Orange County, GRAEF has provided Building Commissioning Services for numerous projects at Orange County Convention Center. Projects have included a major renovation to the West Building, Valencia Ballroom, Meeting Rooms, Concourse D, North/South Building Controls, and the Cooler Alarm System. GRAEF has provided commissioning…
Read MoreOpenlands Lakeshore Trail
Openlands Lakeshore Trail GRAEF provided overall design and project management, as we led a team of consultants to protect and restore this unique 1-mile segment of Lake Michigan shoreline. The restoration activities are the first step in the eventual transformation of the property into one of the largest publicly accessible lakefront preserves in Illinois. Restoration included…
Read MoreNorthwestern Mutual Franklin Campus
Northwestern Mutual Franklin Campus Northwestern Mutual Life Insurance Company’s 84-acre campus in Franklin, Wisconsin contains over two million square feet of office space developed in two phases. GRAEF was the structural engineer for both office buildings and parking engineer for the second structure, including the design of multiple circulation paths and entry/exit lanes. Phase 1…
Read MoreMilwaukee Tool Corporate Headquarters
Milwaukee Tool Corporate Headquarters Milwaukee Tool expanded their corporate headquarters in Brookfield, WI. The new 205,000 square-foot, four-story building connects to their existing facility allowing simple access throughout the entire building. Their new headquarters features structural and architectural elements that show off Milwaukee Tool and their values including exposed columns and beams with a raw…
Read More