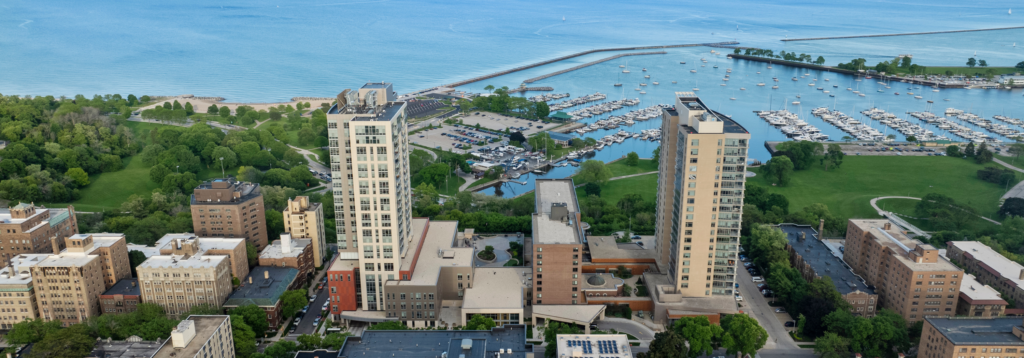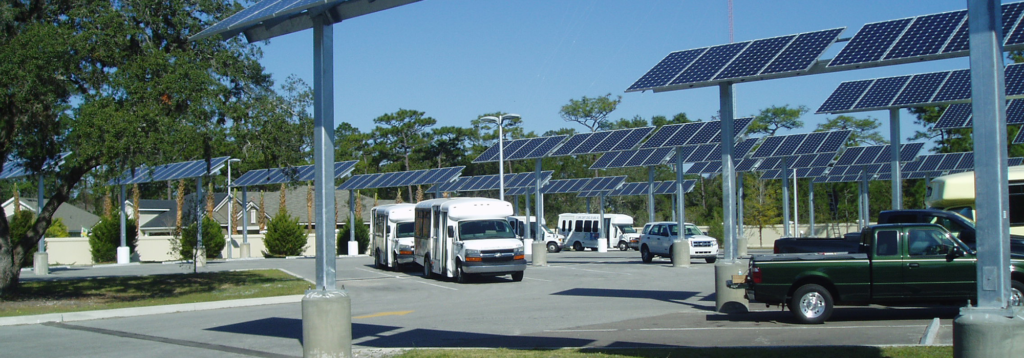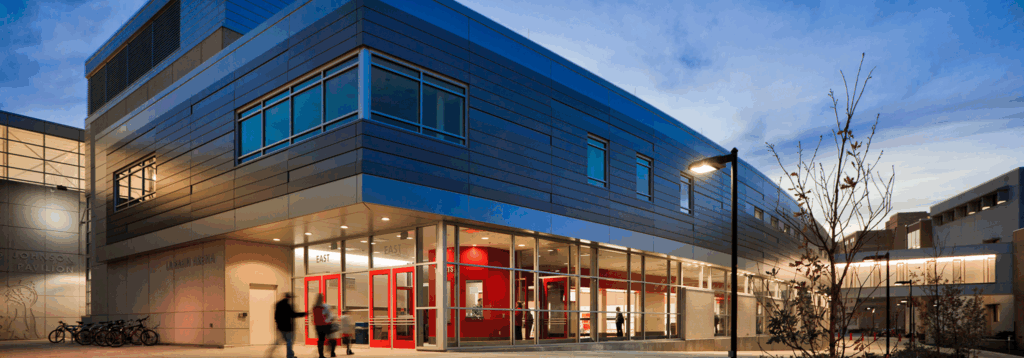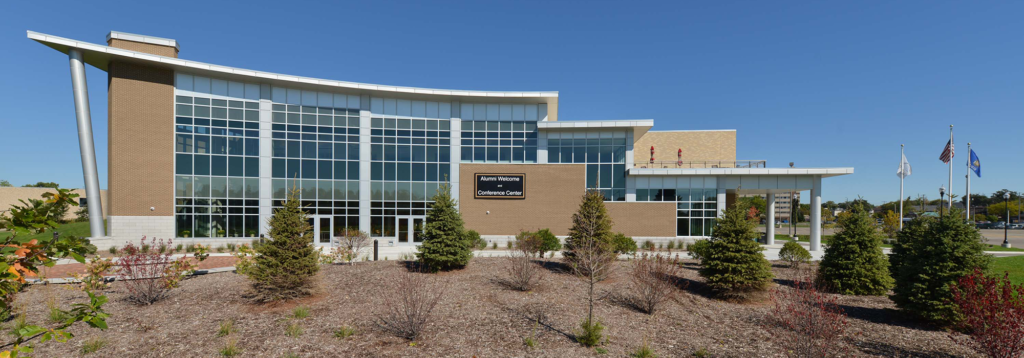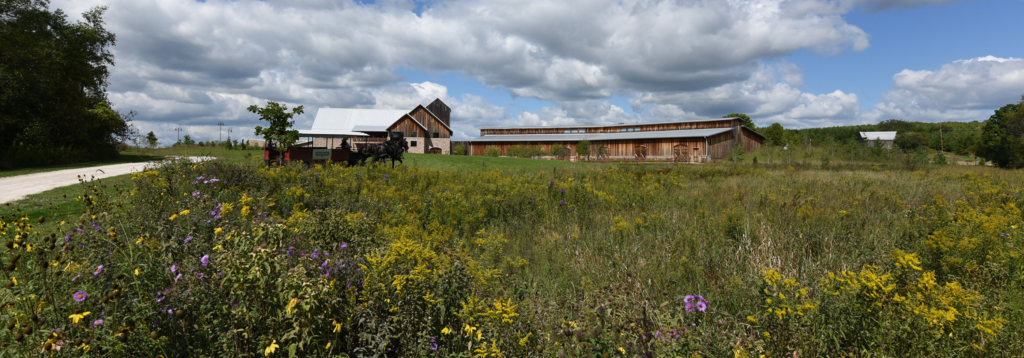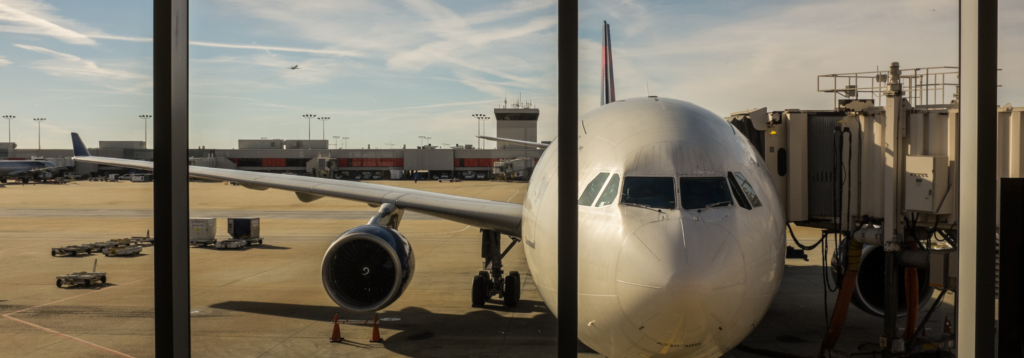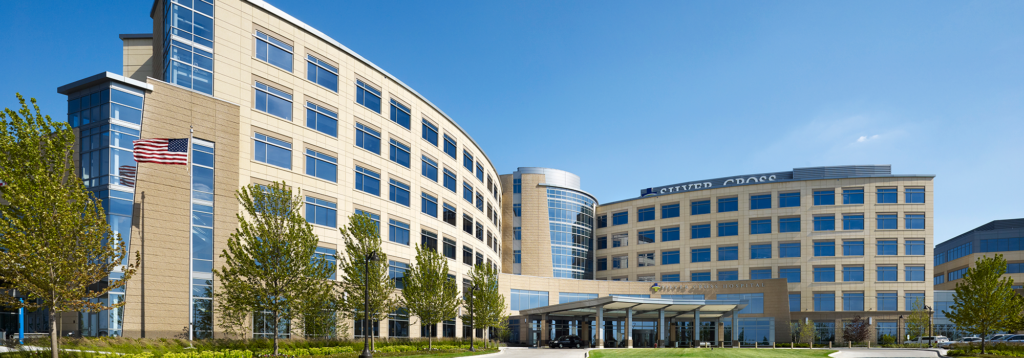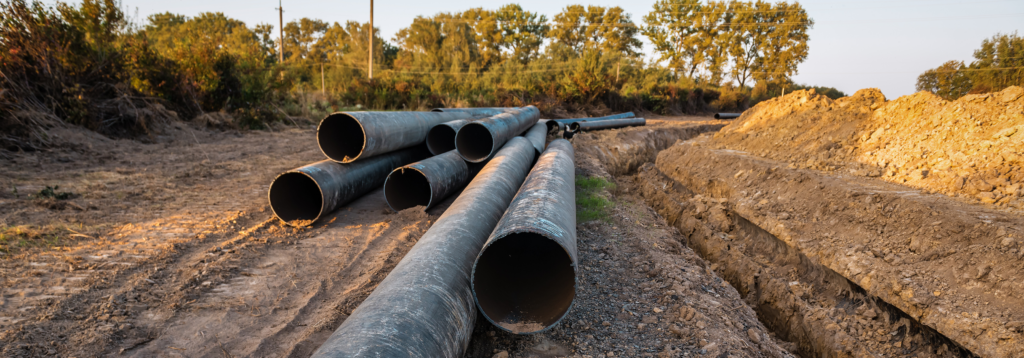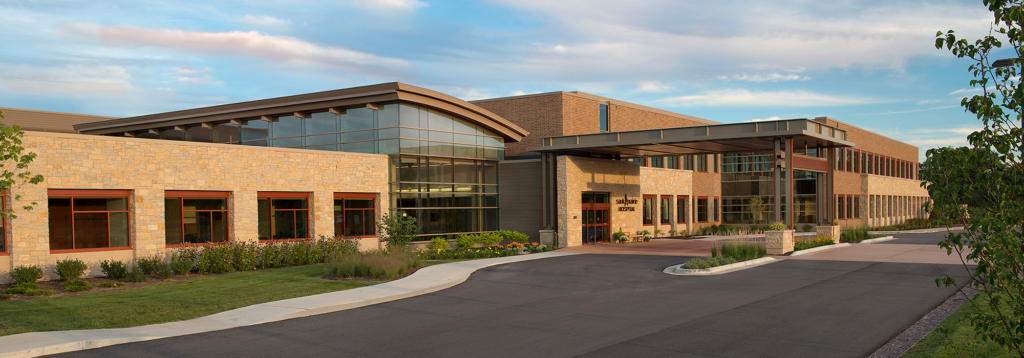Markets
WisDOT US Highway 18 (Bluemound Road)
WisDOT US Highway 18 (Bluemound Road) GRAEF was selected by WisDOT to conduct the planning effort for the US 18 resurfacing project. The team recommended corridor improvements after analyzing safety, operations, and geometric deficiencies along the existing roadway. Seven miles of US 18 will be resurfaced from Manhattan Drive in the City of Waukesha to…
Read MoreSt. John’s On The Lake
Saint John’s On The Lake Saint John’s On The Lake is a premier retirement community on the shores of Lake Michigan in Milwaukee, WI. Saint John’s takes pride in offering the finest in both residential and health services and expanded their facility with a new tower comprising 88 new apartments. GRAEF provided structural and site/civil…
Read MoreSt. John’s County Council on Aging Transit Facility Solar Power
St. John’s County Council on Aging Transit Facility Solar Power GRAEF worked directly for St. John’s County providing electrical and structural engineering services to design a solar power system with supporting structure to provide power for the operation of the entire Council on Aging (COA) Transit Facility. The existing facility was built in 2010. It…
Read MoreUniversity of Wisconsin-Madison’s La Bahn Arena
University of Wisconsin-Madison’s LaBahn Arena The LaBahn Arena is located in the heart of the University of Wisconsin-Madison’s (UW) downtown campus has received an ACEC Engineering Excellence Award. The Wisconsin-based, first-class project team of GRAEF, Findorff, Spancrete, and KahlerSlater, worked together with the University of Wisconsin-Madison to design an exciting addition to UW’s athletic facilities.…
Read MoreUniversity of Wisconsin-Oshkosh Alumni Welcome and Conference Center
University of Wisconsin-Oshkosh Alumni Welcome and Conference Center The University of Wisconsin-Oshkosh Alumni Welcome and Conference Center is the welcoming hub, UW-Oshkosh’s front door. The inviting venue helps the University’s more than 80,000 alumni and visitors to stay connected to its thriving colleges, new and expanding programs and vibrant campus life. The center is an…
Read MoreWade House Historic Site Visitor Center and Wesley Jung Carriage Museum
Wade House Historic Site Visitor Center and Wesley Jung Carriage Museum The Wade House historic site, owned and operated by the Wisconsin Historical Society opened a new $12 million Visitor Center and Wesley W. Jung Carriage Museum. The Visitor Center has a multi-tiered orientation to the historic site and a museum store, café and ticketing.…
Read MoreSouthwest Airlines Cargo Renovation at Hartsfield-Jackson International Airport
Southwest Airlines Cargo Renovation at Hartsfield-Jackson International Airport Southwest Airlines moved into Hartsfield-Jackson Atlanta International Airport and renovated an existing 27,000-square-foot warehouse to accommodate their cargo receiving and shipping demands. The project included adding offices, conference rooms and locker rooms for their staff. To meet a tight deadline at the nation’s busiest airport, GRAEF partnered…
Read MoreSilver Cross Replacement Hospital
Silver Cross Replacement Hospital Having outgrown its existing campus, Silver Cross Hospital needed an updated facility to continue its mission of providing quality healthcare for a growing community over the next century. With rapid population growth surrounding Joliet, Illinois, Silver Cross was rapidly running out of room on its original 50-acre site. The improved facility offers…
Read MoreWe Energies Gas Lateral – Ixonia to Brookfield and Germantown
We Energies Gas Lateral – Ixonia to Brookfield and Germantown The Wisconsin Gas Lateral connects the terminus of the Guardian Pipeline near Ixonia with existing distribution facilities in Brookfield and Germantown, bringing natural gas from the Midwest market hub in Chicago to a large area of southeastern Wisconsin. Planning and construction of the 34-mile gas…
Read MoreSauk Prairie Hospital
Sauk Prairie Hospital Sauk Prairie Memorial Hospital had outgrown its 56-year-old hospital which had grown tremendously to 11 times the size of its original building. The number and extent of additions had limited its ability to reconfigure and meet its growing community’s needs. The 115-acre, $68 million hospital campus will serve the growing community for…
Read More/US-18-Header-1024x358.png)
