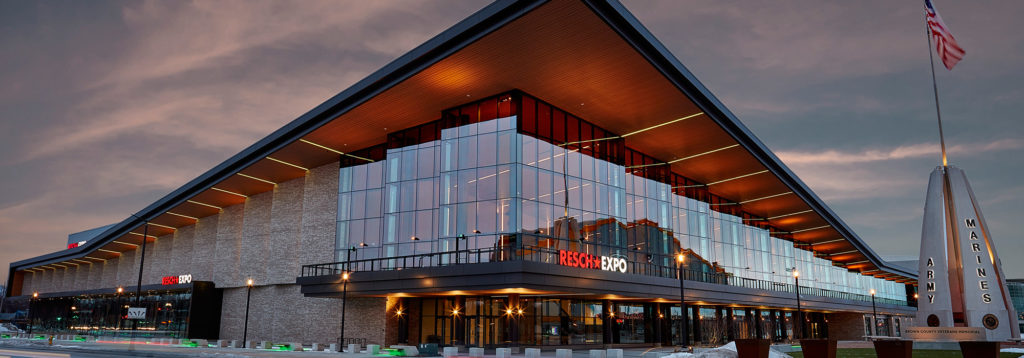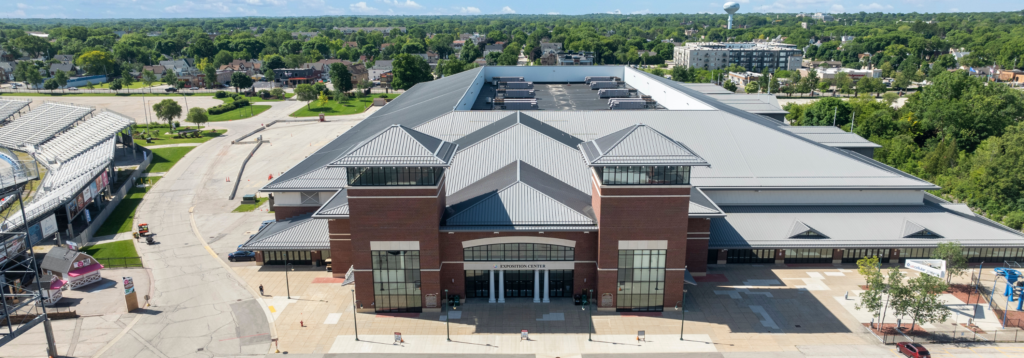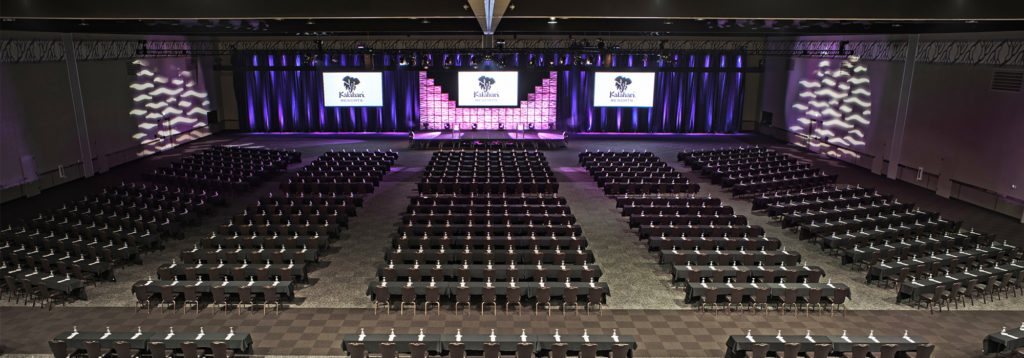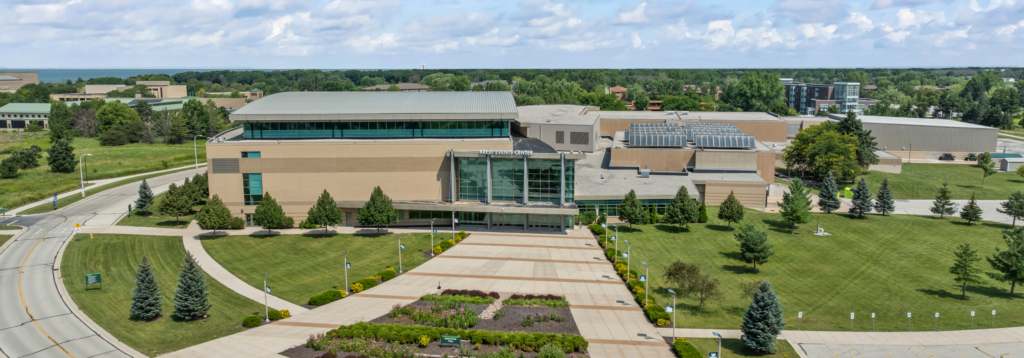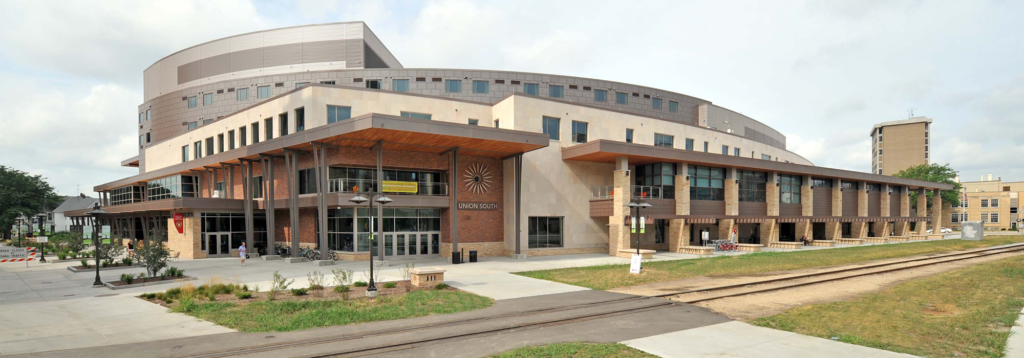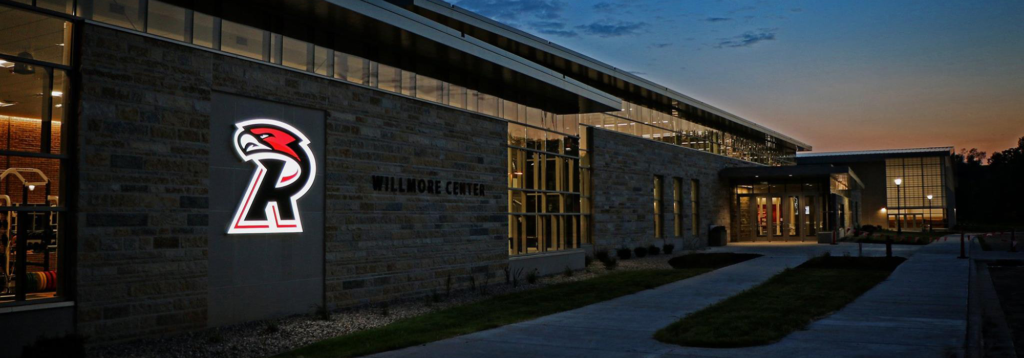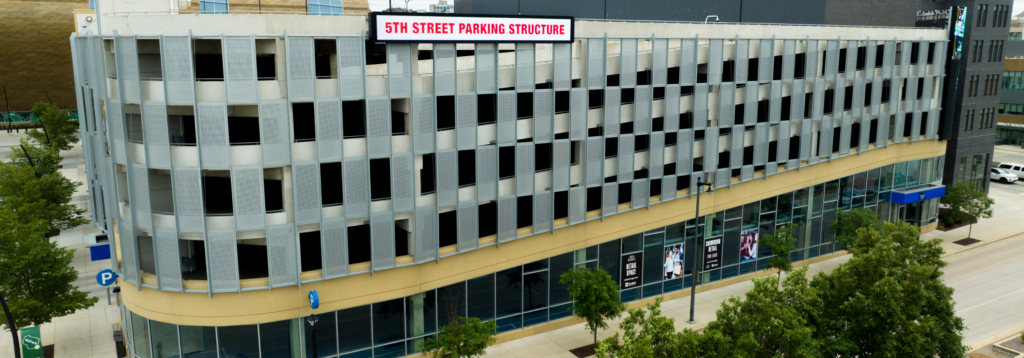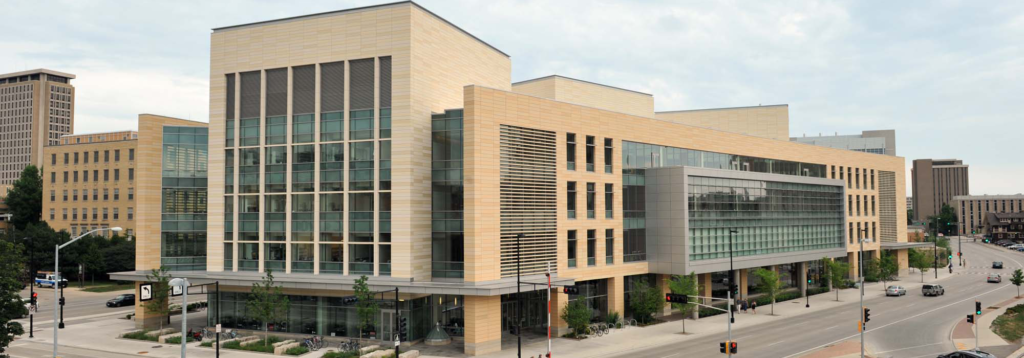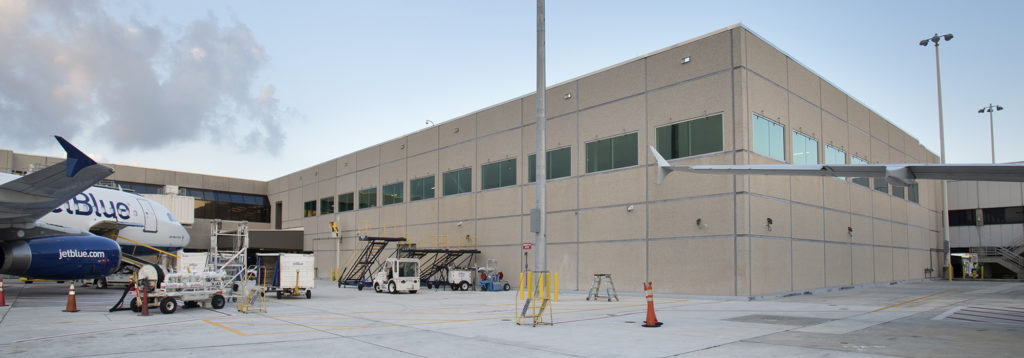Posts Tagged ‘Mike Vogel’
Resch Expo Center
Resch Expo Center The design team for the Resch Expo Center faced one significant challenge: create a new structure worthy of standing next to the iconic and historic Lambeau Field. The state-of-the-art facility is a catalyst for economic development and tourist destination travel for the region. It is designed to meet the next generation of…
Read MoreWisconsin Exposition Center
Wisconsin Exposition Center The Wisconsin Exposition Center is the largest single exhibit hall in Wisconsin, and one of the largest facilities of its kind in the Midwest. The facility is located on the grounds of Wisconsin State Fair Park, six miles west of downtown Milwaukee. The facility replaces five smaller exposition buildings that were in…
Read MoreKalahari Convention Center
Kalahari Convention Center Inspired by the adventure and intrigue of Africa, the Kalahari Resort in Sandusky, OH offers a 100,000-square-foot convention center. GRAEF led the engineering team, including structural, mechanical, electrical, plumbing, and fire protection, and provided the structural design for the $30 million conference center. The expansion included new break-out meeting rooms, a large…
Read MoreUniversity of Wisconsin-Green Bay Kress Center
University of Wisconsin – Green Bay Kress Events Center The University of Wisconsin-Green Bay sought to elevate its athletic program by expanding its student athletic facility, driven by the surge in demand following its recent elevation to NCAA Division 1 status. The ambitious expansion project transformed the campus by introducing a state-of-the-art performance gymnasium with…
Read MoreUniversity of Wisconsin-Madison Union South
University of Wisconsin – Madison Union South The size and configuration of the original Union South built in 1971 limited programs and activities for the growing campus. The new $94.8 million Union is 187,000 square feet with a three-level entertainment center including bowling lanes, a billiards hall, rock climbing wall, grill and live stage area.…
Read MoreRipon College Fieldhouse
Ripon College Willmore Center Originally built in 1967, the J. M. Storzer Center is the main athletic, health, and wellness facility for Ripon College, a Division III college located in Ripon, WI. The outdated facility needed renovation and additions to bring it up to current NCAA standards and to fit the needs of the students…
Read MoreMilwaukee Bucks 5th Street Parking Structure
Milwaukee Bucks 5th Street Parking Structure GRAEF led the design team for the Milwaukee Bucks 1,300-stall parking structure that is part of the new downtown arena district. GRAEF professionals provided structural, mechanical, electrical and plumbing engineering, landscape architecture, and project management for this multi-discipline project, in addition to leading the rest of the team, including…
Read MoreWisconsin Institutes for Discovery at UW-Madison
Wisconsin Institutes for Discovery at UW-Madison The Wisconsin Institutes for Discovery located in the heart of the University of Wisconsin-Madison campus is a unique public/private initiative designed to facilitate interdisciplinary research. The two institutes share an atrium and other public spaces. The facility is LEED® Gold certified and is the first research facility on campus with…
Read MoreKalahari Family Resort Entertainment Center Addition
Kalahari Family Resort Entertainment Center Addition Kalahari brings “a world away” experience to travelers in the Midwest. The authentically African-themed Kalahari Resort includes spectacular indoor and outdoor waterparks, spas, extensive retail and shopping areas, multiple dining options, and convention centers. Built in 2000, the Kalahari in Wisconsin Dells, Wisconsin has expanded in several phases over…
Read MoreFort Lauderdale-Hollywood International Airport Terminal 3 Modernization
Fort Lauderdale-Hollywood International Airport Terminal 3 Modernization GRAEF provided structural, mechanical, plumbing, fire protection, and civil engineering services as part of a design-build team for the modernization of Terminal 3 for JetBlue Airways at Fort Lauderdale-Hollywood International Airport. The modernization included the relocation of Gate F1 for JetBlue. The scope of work entailed utility, apron…
Read More