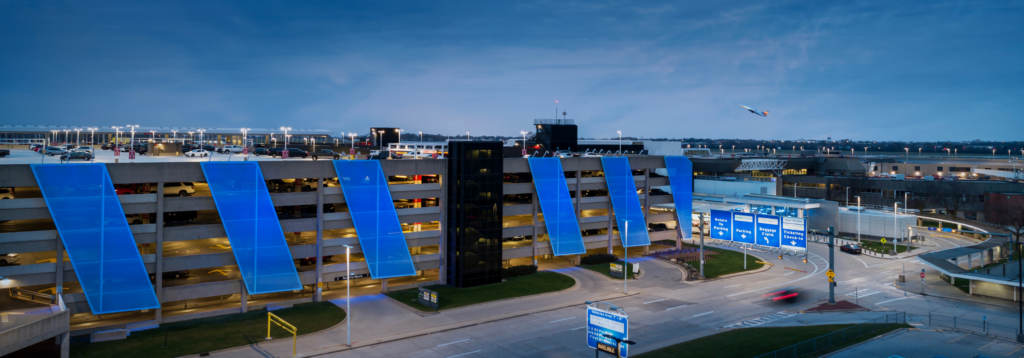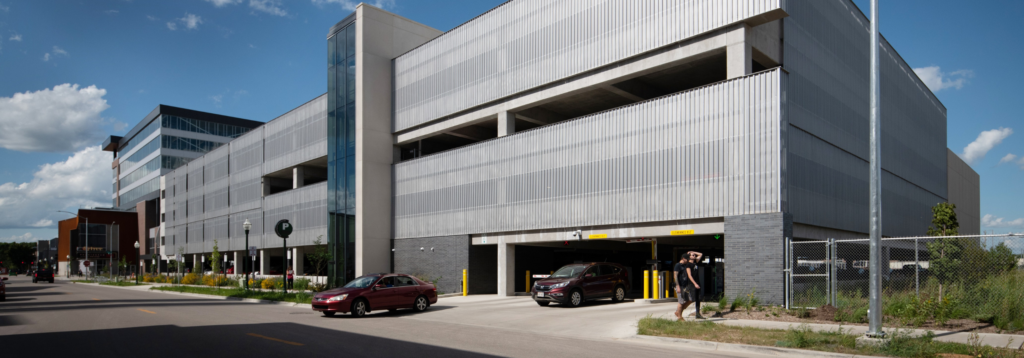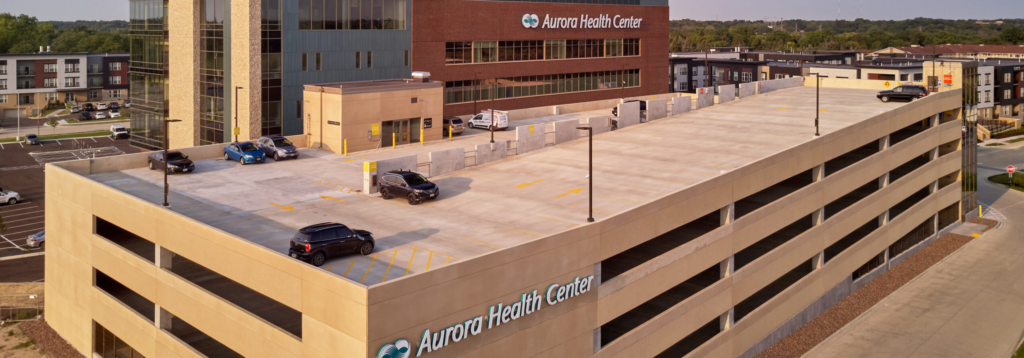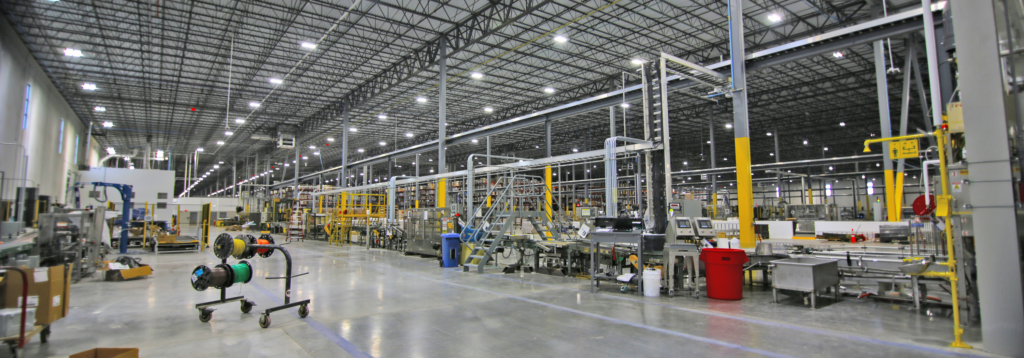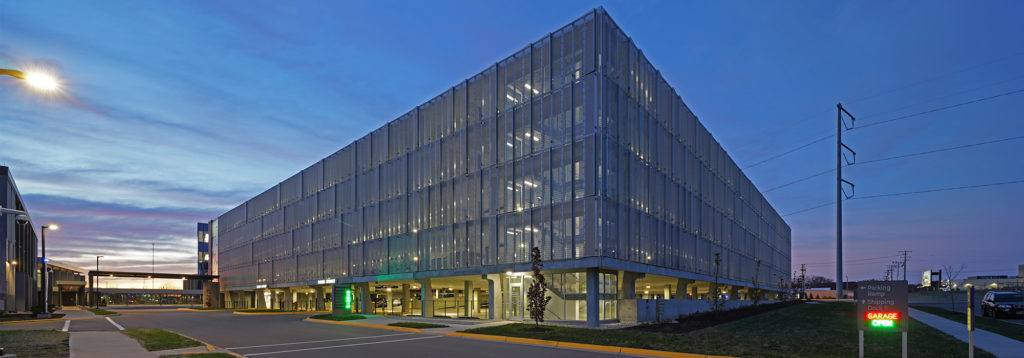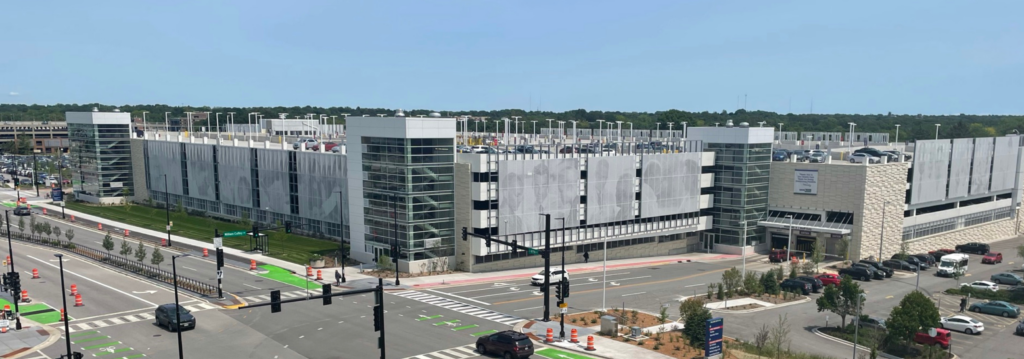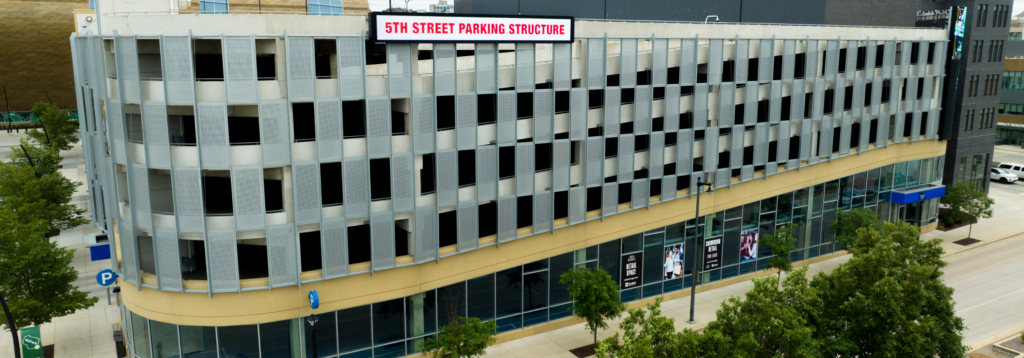Posts Tagged ‘Jason Gross’
Milwaukee Mitchell International Airport Parking Structure
Milwaukee Mitchell International Airport Parking Structure Easing travelers’ minds as they head out on business or pleasure isn’t necessarily the airport’s job, but what if it happens anyway? The Milwaukee Mitchell International Airport parking structure expansion provided an additional 3,000 parking spaces at Milwaukee’s airport. Along with additional parking, this $81 million project provided infrastructure…
Read MoreSouth Livingston Parking Garage
South Livingston Street Parking Garage GRAEF provided design and construction services to the City of Madison for this public parking garage to serve the daily employee and public parking needs of mixed-use redevelopment within the Capitol East District. The City-owned structure is located at the southeast corner of Main Street and Livingston Street. Existing zoning…
Read MoreAurora Health Center – 84 South Parking Structure
Aurora Health Center – 84 South Parking Structure GRAEF provided structural engineering for the Aurora Health Center 84 South parking structure. This impressive 409-stall structure not only offers convenient parking options for both visitors and valet services but also seamlessly connects to the adjacent multidisciplinary specialty facility. One of the noteworthy aspects of the parking…
Read MoreDiversey
Diversey Diversey Inc., a global leader in cleaning and personal care products is consolidating its North American operations to Elsmere, Kentucky. The chemical company will move into a completed 840,000-square-foot manufacturing and warehousing facility and is expected to fully transition operations to this location. The already existing 780,000-square-foot building on the site is currently undergoing…
Read MoreExact Sciences Parking Structure
Exact Sciences Parking Structure Exact Sciences is at the front lines of eradicating colon cancer, and to keep up with their rapid growth, they opened a second Cologuard processing lab to increase the company’s processing capacity to 7 million samples a year. The 113,000-square-foot clinical lab and 56,000-square-foot warehouse includes a 910-car, 322,920-square-foot parking structure…
Read MoreFroedtert Health Parking Structure 6
Froedtert Health Parking Structure 6 As Froedtert Hospital was experiencing increased admissions and outpatient visits, the demand for parking increased as well. To meet the need, Froedtert built a five-level parking structure. GRAEF led the design team as the prime consultant for the new $60 million parking structure. The 3,300-stall parking structure is on the…
Read MoreMilwaukee Bucks 5th Street Parking Structure
Milwaukee Bucks 5th Street Parking Structure GRAEF led the design team for the Milwaukee Bucks 1,300-stall parking structure that is part of the new downtown arena district. GRAEF professionals provided structural, mechanical, electrical and plumbing engineering, landscape architecture, and project management for this multi-discipline project, in addition to leading the rest of the team, including…
Read More