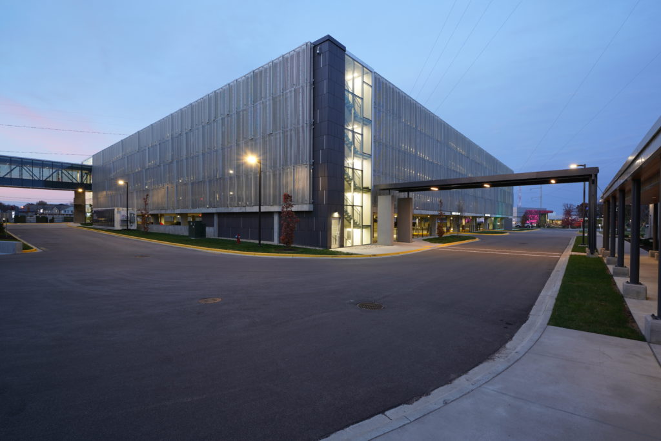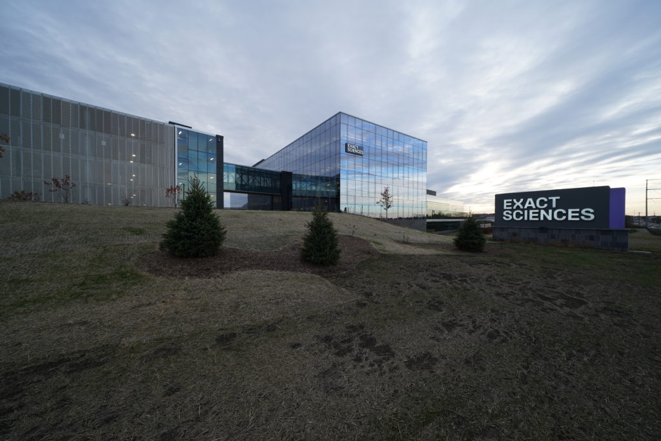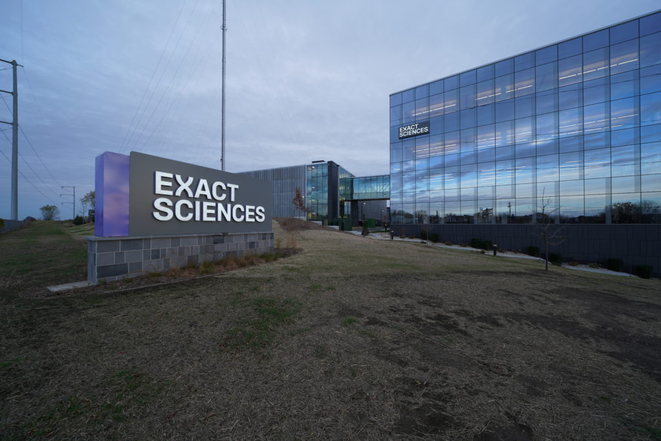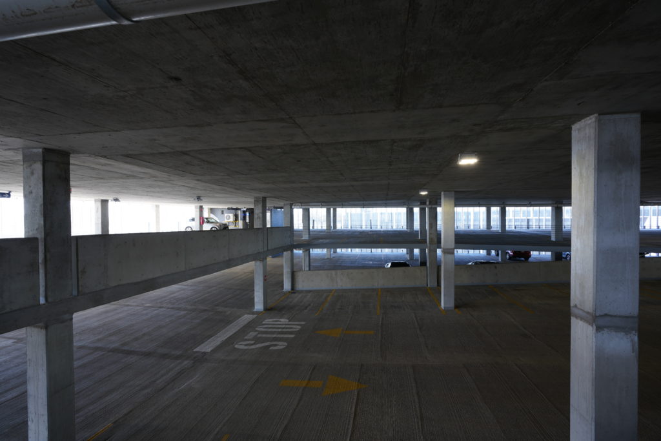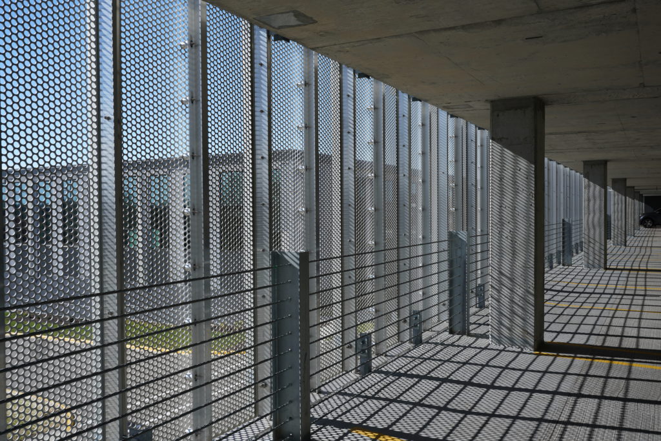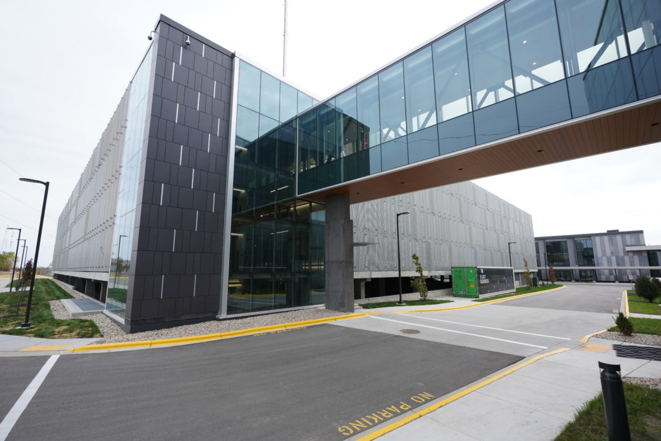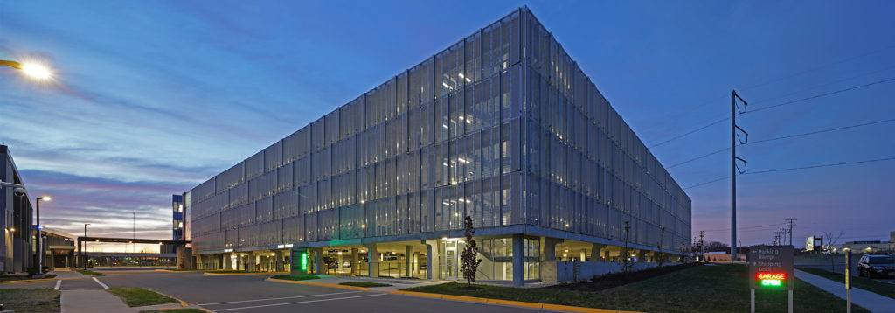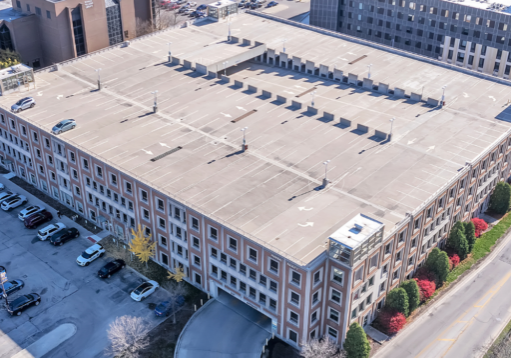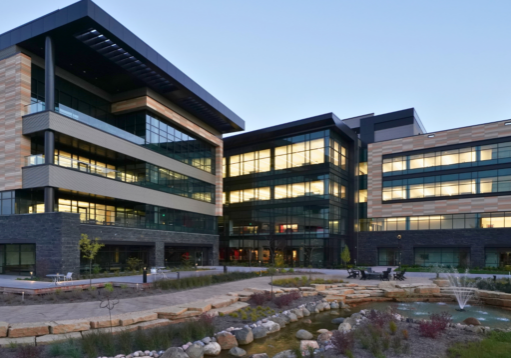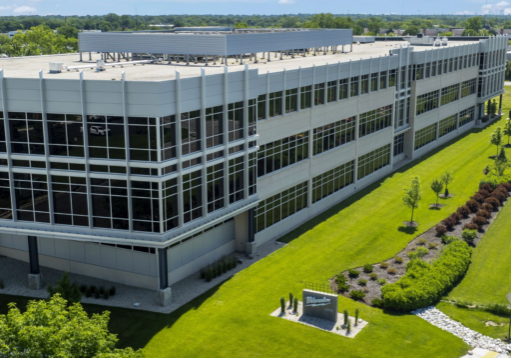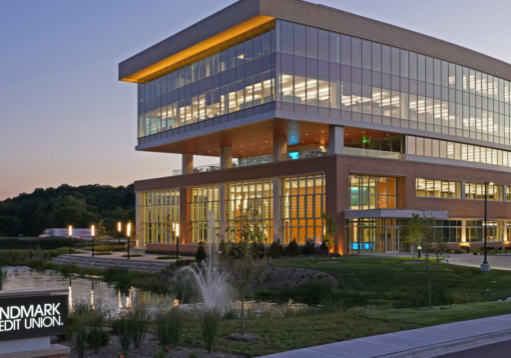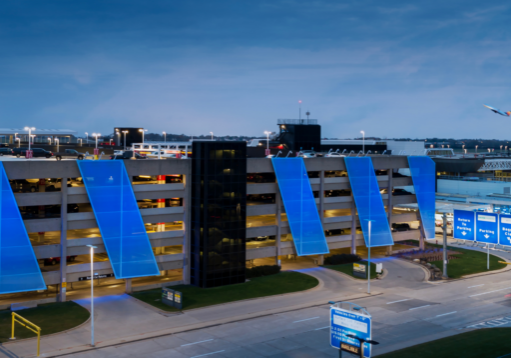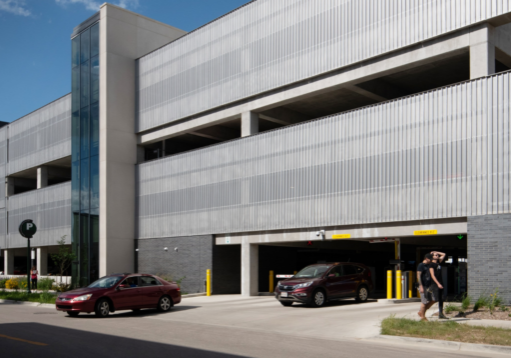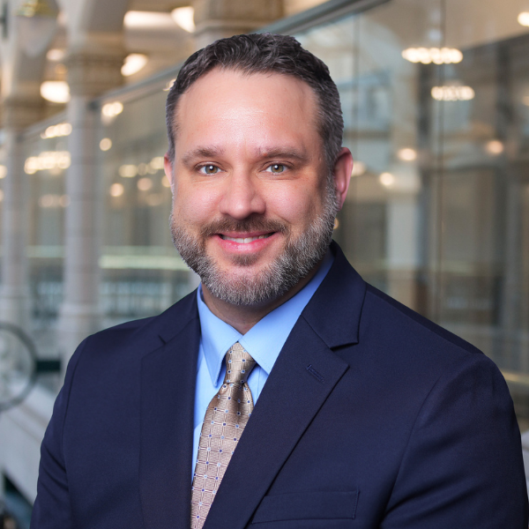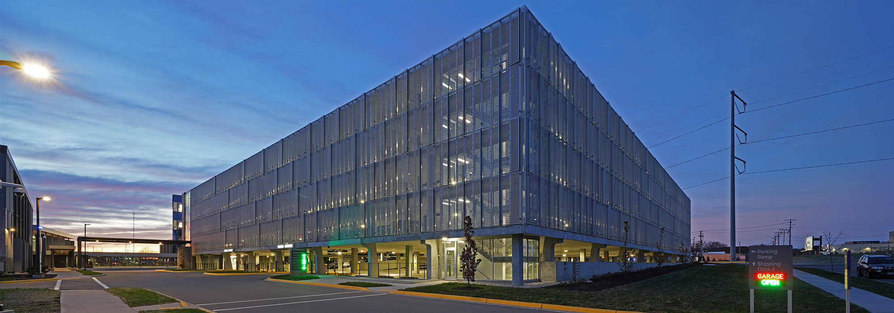
Exact Sciences Parking Structure
Exact Sciences is at the front lines of eradicating colon cancer, and to keep up with their rapid growth, they opened a second Cologuard processing lab to increase the company’s processing capacity to 7 million samples a year. The 113,000-square-foot clinical lab and 56,000-square-foot warehouse includes a 910-car, 322,920-square-foot parking structure connected to the office building via a covered skywalk.
GRAEF provided structural, mechanical, electrical, low voltage, plumbing and fire protection engineering services to the $25 million parking structure. GRAEF also provided architectural services related to the parking layout, lobbies and stair cores.
The six-level structure has one level of parking below grade, and a concrete roof slab protecting the top level. The structure is a post-tensioned concrete moment frame building supported on conventional concrete shallow foundations. Exterior cladding in the form of aluminum perforated panels was selected and conceived by Potter Lawson (Project Architect), in order to maintain the open structure designation for the parking structure.
The original concept presented was a precast parking garage with the stair cores and ramp walls acting as shear walls for the lateral force resisting system. GRAEF recommended using a post-tensioned moment frame system thus eliminating the need of shear walls, increasing the openness of the parking, increasing safety and minimizing the floor-to-floor height and allowing for additional parking spaces while keeping the height of the parking below the height of the adjacent office building to the west.
Other Projects
Location
Madison, WI
Project Data
Six-Level Parking Structure
910 Parking Stalls
$25 Million Project Cost
GRAEF Services
Structural Engineering
Mechanical Engineering
Electrical Engineering
Plumbing/Fire Protection Engineering
Parking Structure Planning & Design
