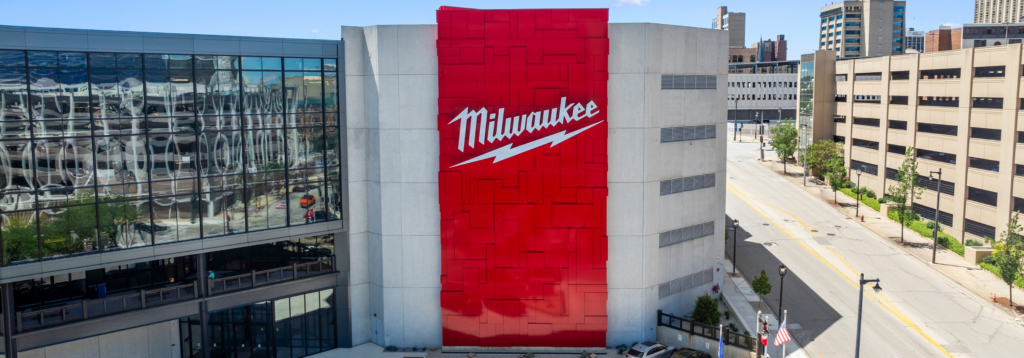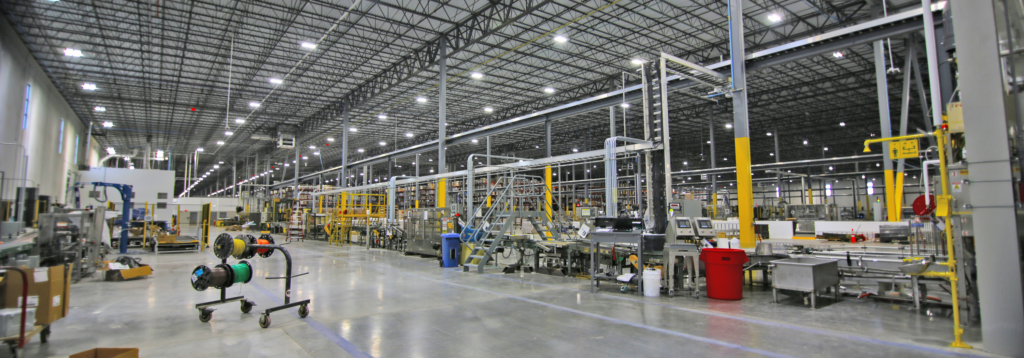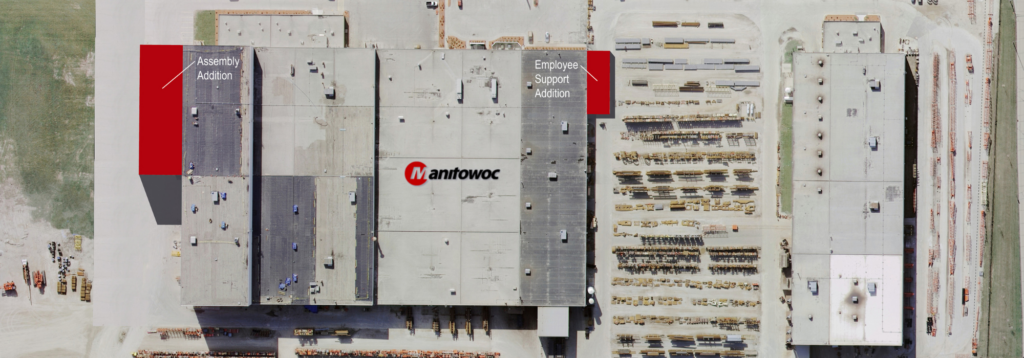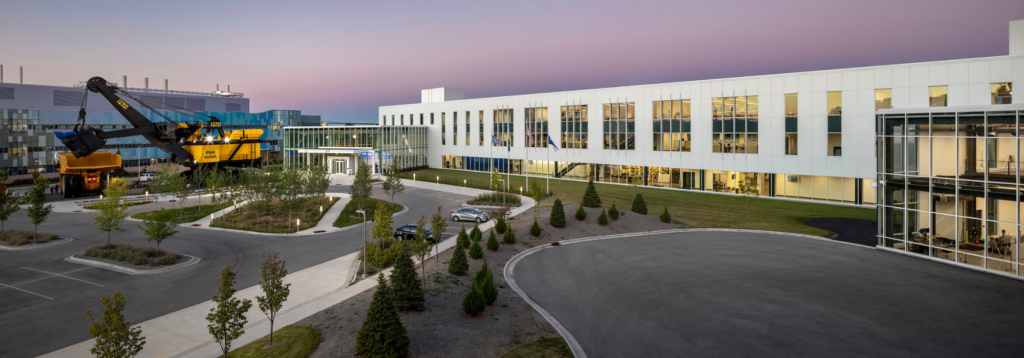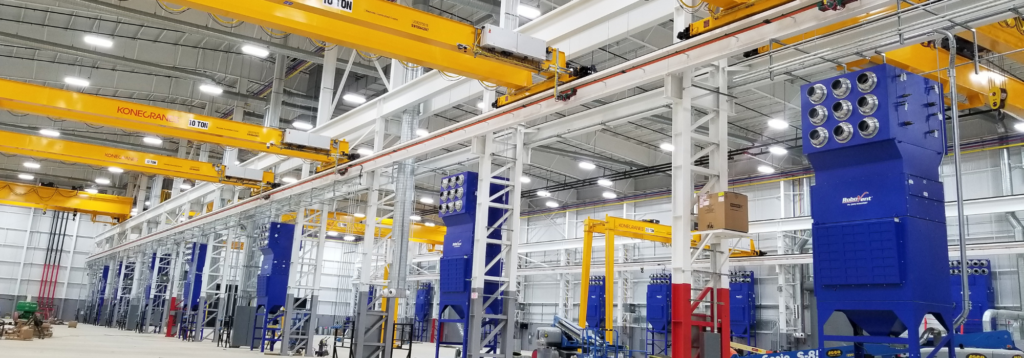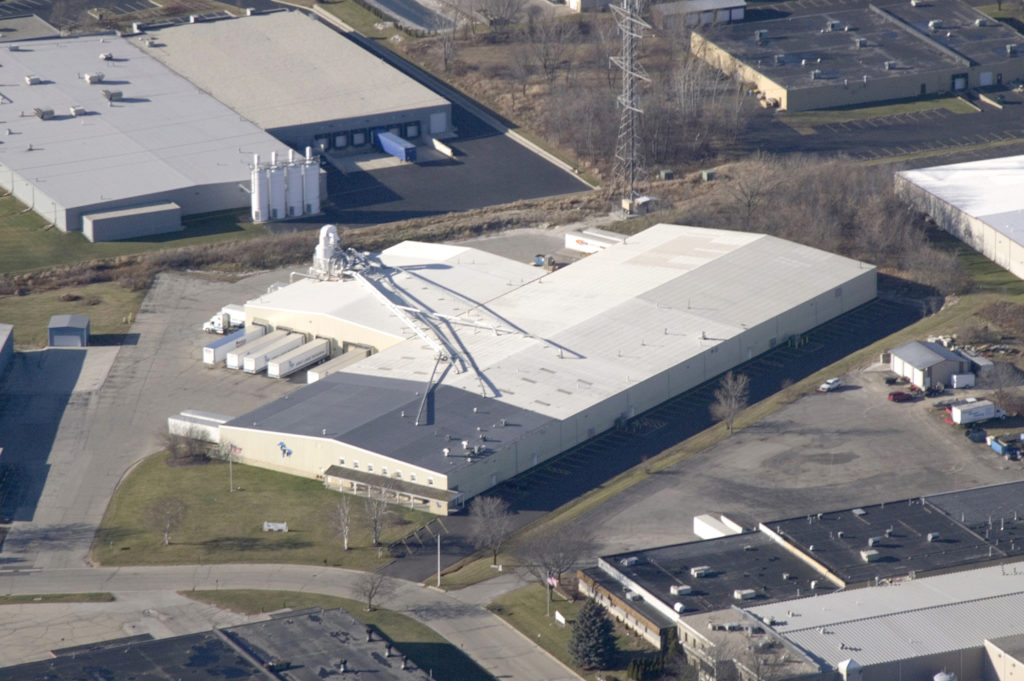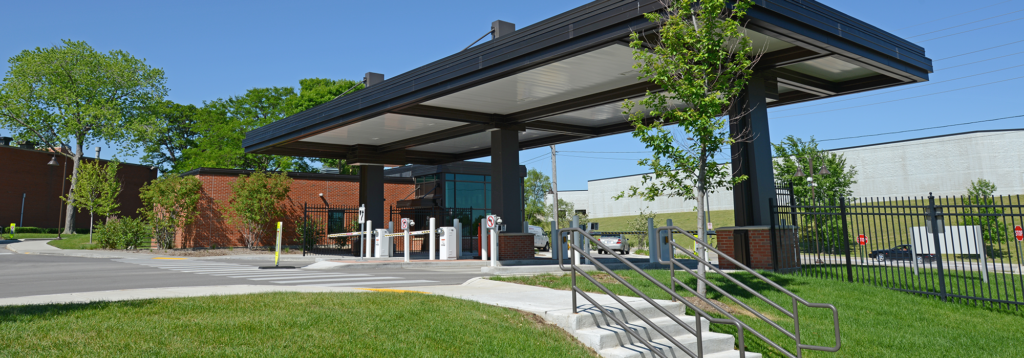Posts Tagged ‘Curt Hoffmann’
Milwaukee Tool Re-Adaptive Reuse
Milwaukee Tool Re-Adaptive Reuse Milwaukee Tool, founded in 1924, makes power tools for the construction industry. As they continue to grow and adapt to the 21st century marketplace, Milwaukee Tool acquired and renovated the existing Blue Cross Blue Shield building in downtown Milwaukee. The existing structure featured 5 stories and a basement. This project is…
Read MoreDiversey
Diversey Diversey Inc., a global leader in cleaning and personal care products is consolidating its North American operations to Elsmere, Kentucky. The chemical company will move into a completed 840,000-square-foot manufacturing and warehousing facility and is expected to fully transition operations to this location. The already existing 780,000-square-foot building on the site is currently undergoing…
Read MoreManitowoc Crane High Bay Heavy Assembly Addition
Manitowoc Crane High Bay Heavy Assembly Addition Manitowoc Crane Company expanded its Manitowoc facilities to meet demands for growth and capacity. GRAEF provided planning, architectural, structural, site/civil and MEP engineering services for the renovation and modernization projects which were completed in multiple phases. The Manitowoc campus expansion included numerous renovations and additions. A new 4,000-square-foot…
Read MoreKomatsu South Harbor Campus
Komatsu South Harbor Campus Komatsu Mining Corp., one of the world’s largest manufacturers of construction and mining equipment, developed a 60-acre vacant brownfield site overlooking Milwaukee’s inner harbor on Lake Michigan. The new corporate campus includes: A 185,000-square-foot, three-story office building that will be connected to a museum, a laboratory and a training center A…
Read MoreKomatsu Fabrication Building
Komatsu Fabrication Building Komatsu Mining Corp. is building a new fabrication building in Longview Texas. The 167,000-square-foot heavy manufacturing facility will produce the world’s largest wheel loader with an operating weight of 477,100 – 486,250 pounds. The facility includes two crane bays with two 50-ton gantry bays each. There are also several semi-gantry cranes under…
Read MoreGreat Lakes Packaging Corporation
Great Lakes Packing Corporation Great Lakes Packaging Corporation (GLPC) had identified that it needed to expand the productivity of its corrugated printing and converting business. The company did not know in what way it should take on expansion – adding a 3rd shift, upgrading equipment, or building addition space for a new piece of equipment. GRAEF teamed…
Read MoreGE Healthcare Guardhouse
GE Healthcare Guardhouse The entrance to GE Healthcare’s West Milwaukee campus was in need of replacement and upgrades. This was due to Department of Homeland Security requirements, aging infrastructure that was failing, a less than optimal configuration, inadequate capacity to accommodate traffic, and sub-standard facilities for site security. The design of the new guardhouse and…
Read More