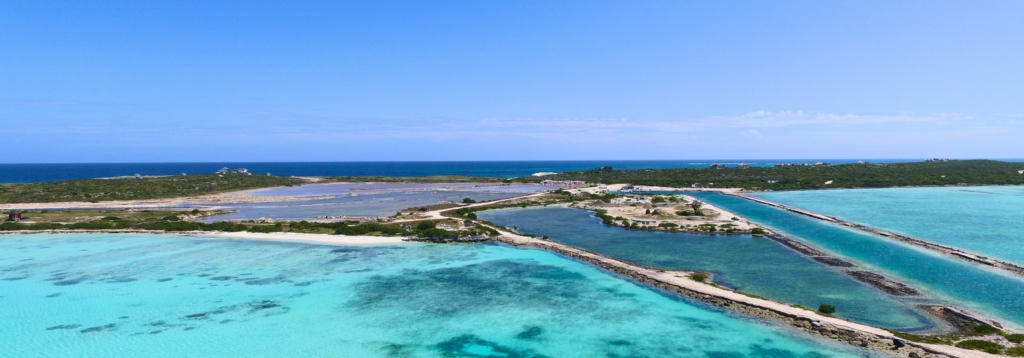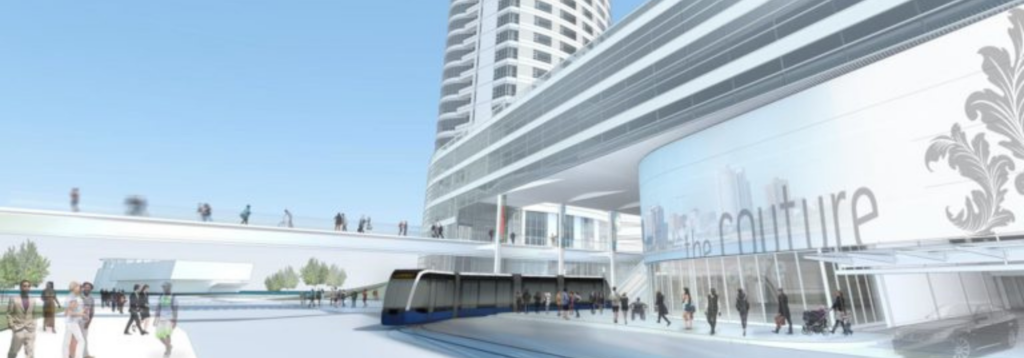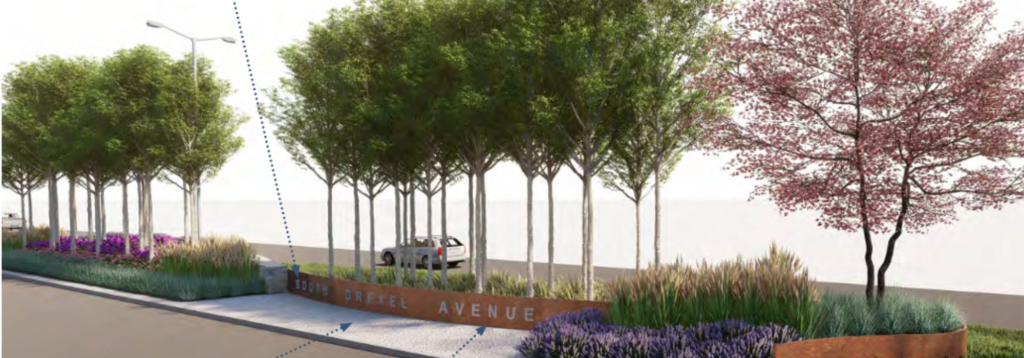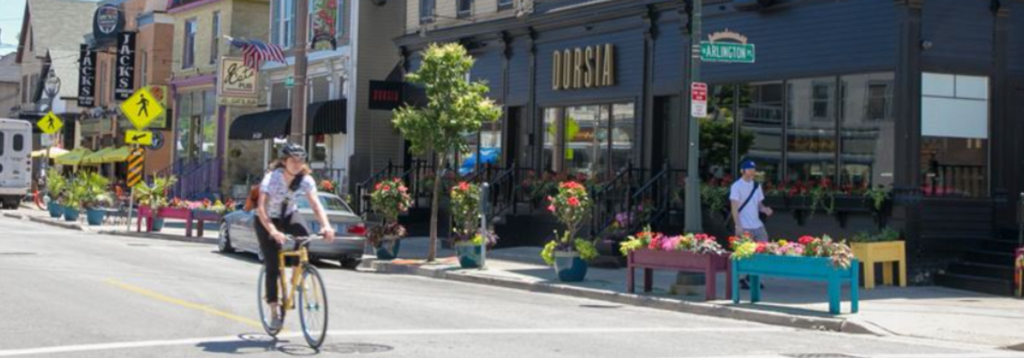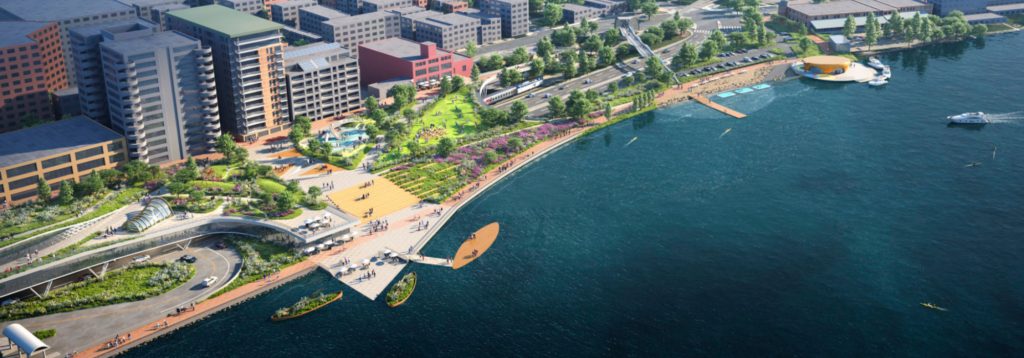Uncategorized
Ambergris Cay
Ambergris Cay GRAEF designed a phased approach for the development of the Ambergris Marina. Phase 1 was designed to restore the navigability of the entrance channel and “beautify” the marina by excavating the salt flats to provide circulation as well as provide a tidal connection between the marina basin and the entrance channel to promote…
Read MoreEast Grace Bay
East Grace Bay GRAEF completed the final beach restoration plans and design for a one‐mile beach nourishment project and four T-head groins. The design was based on an alternative analysis and evaluation of sediment quality and quantities that maximized beach quality material for placement. The final design maximizes project longevity, minimizes adverse impacts to biological…
Read MoreBlue Cay
Blue Cay Coastal Design and Engineering, a GRAEF company (CDE), was selected to design, permit and manage the construction for the coastal and marine infrastructure components of a 14.5-acre waterfront development. The project included an 870-foot-long and 85-foot-wide canal, a recreational beach stabilized by coastal structures, waterfront facilities and upland grading for 16 residential properties.…
Read MoreBajacu Lagoon
Bajacu Lagoon Coastal Design and Engineering, a GRAEF company (CDE), provided coastal and marine engineering services including planning, design, engineering and environmental services to engineer a beach and lagoon system in a cove configuration, creating a recreational beach and ocean water access for a large, luxury villa on an expansive lot located in the Turks…
Read MoreMilwaukee Area Engineers Highlight Advances in Technology, Accomplishments
Milwaukee Area Engineers Highlight Advances in Technology, Accomplishments Artificial intelligence and wood frame buildings will be more prevalent in future building projects, Milwaukee area civil and structural engineers told The Daily Reporter, noting how the new technology is becoming more common. Local engineering firms promoted technical education, diversity and high-profile projects to raise awareness on…
Read More$2.5 million project could transform Oak Creek. City officials hope to get it underway in 2023.
$2.5 million project could transform Oak Creek. City officials hope to get it underway in 2023. Oak Creek is moving forward with plans started in fall 2021 to improve the look of Drexel Avenue with millions of dollars worth in streetscaping work. The common council unanimously approved a $165,000 design contract with GRAEF, a Milwaukee-based…
Read MoreCraig Huebner
Ryan Cournoyer
Brady Street officially exploring pedestrianization options, hires GRAEF and TKWA for Study
Brady Street officially exploring pedestrianization options, hires GRAEF and TKWA for Study After years of chatter and conjecture, a plan to close off a portion of Brady Street to vehicular traffic is officially moving forward. The Brady Street BID has retained the services of local consulting firm GRAEF, as well as local architecture firm The Kubala Washatko Architects (TKWA), to…
Read MoreDesigners offer ambitious concepts for remaking Madison’s Lake Monona waterfront
Designers offer ambitious concepts for remaking Madison’s Lake Monona waterfront GRAEF is proud to partner with Sasaki on this historic design competition. Three renowned design teams are offering ambitious plans to reimagine the Lake Monona Waterfront between Olin Park and Williamson Street. The three finalists in a city design competition — Agency Landscape + Planning of…
Read More