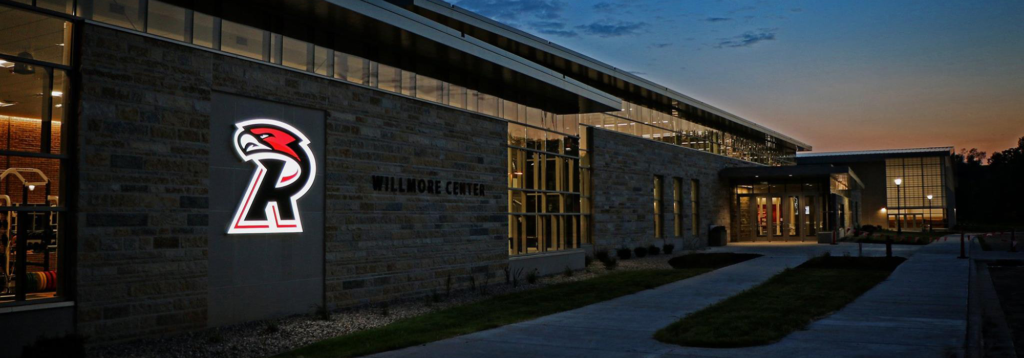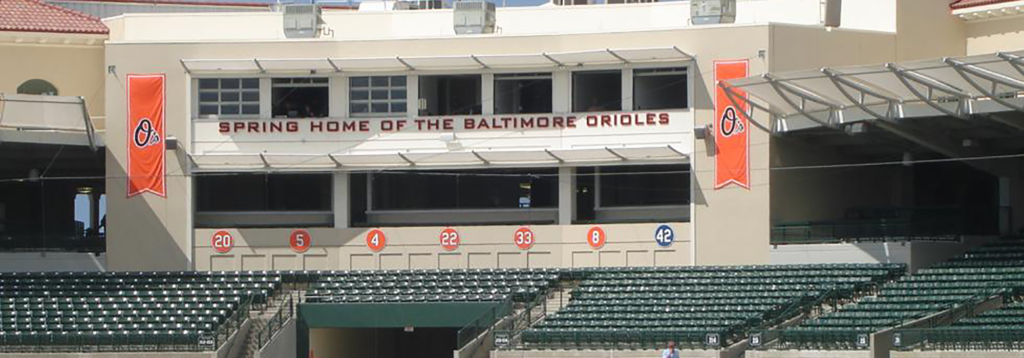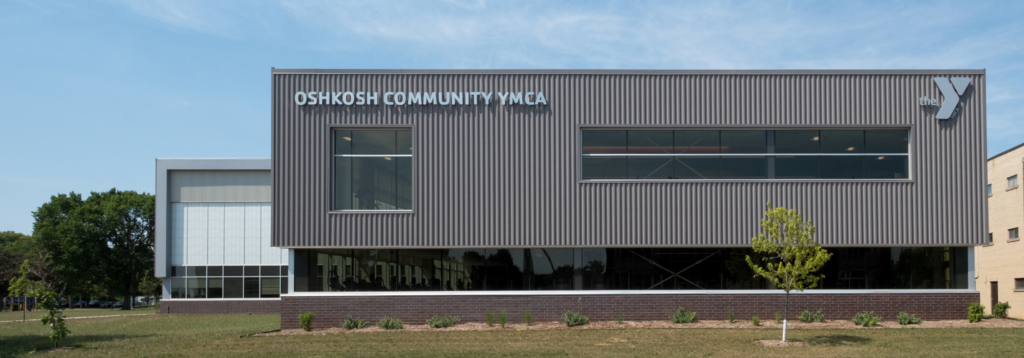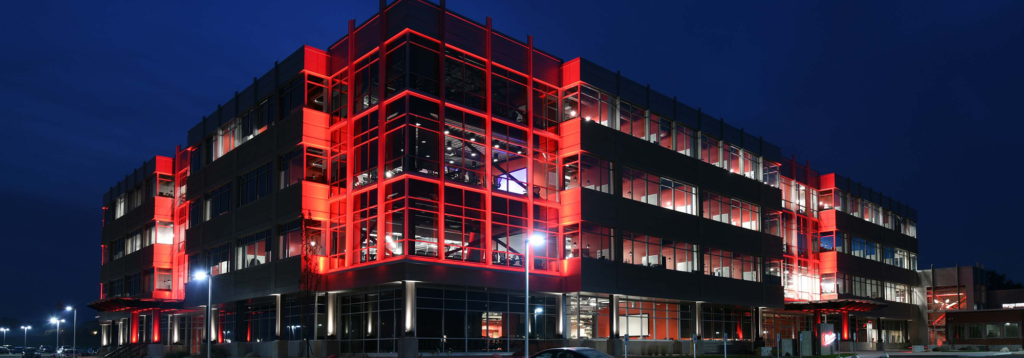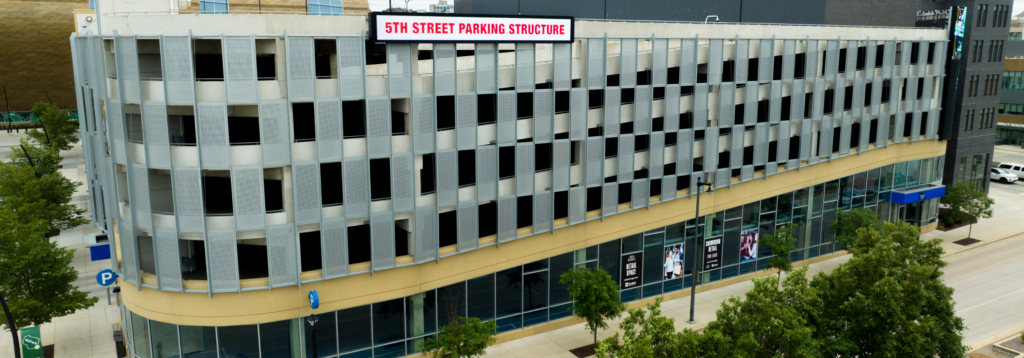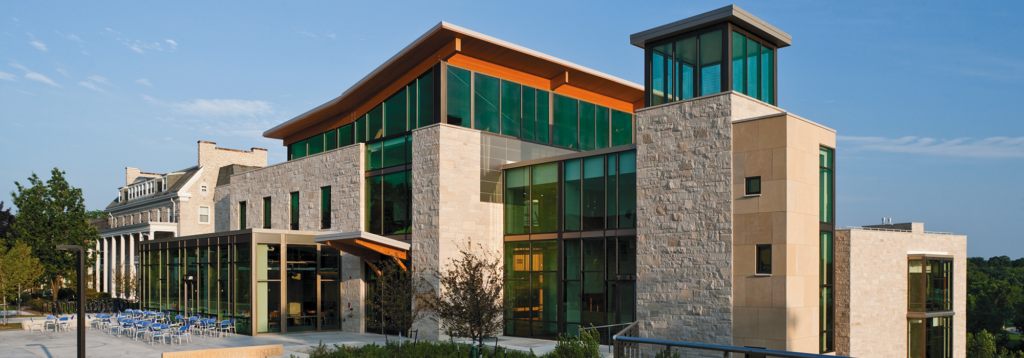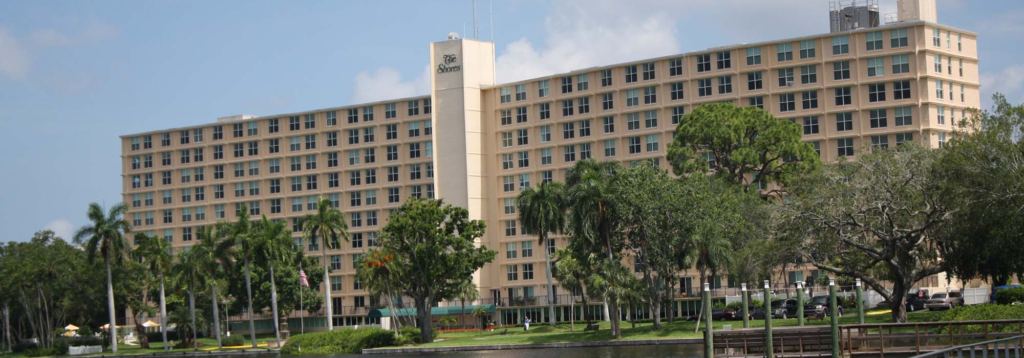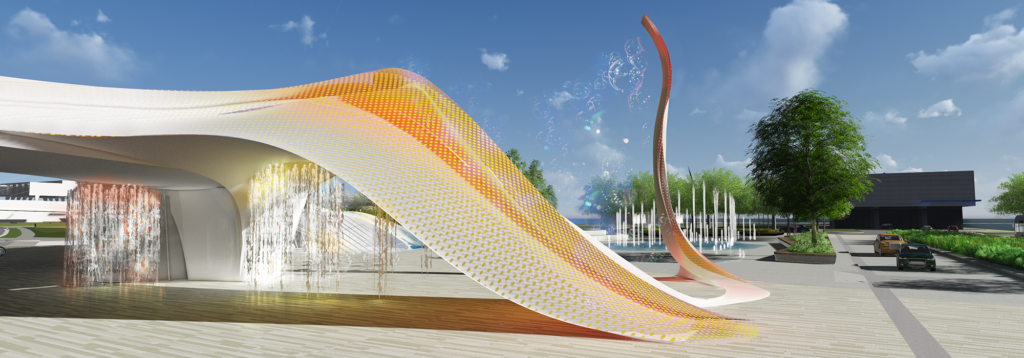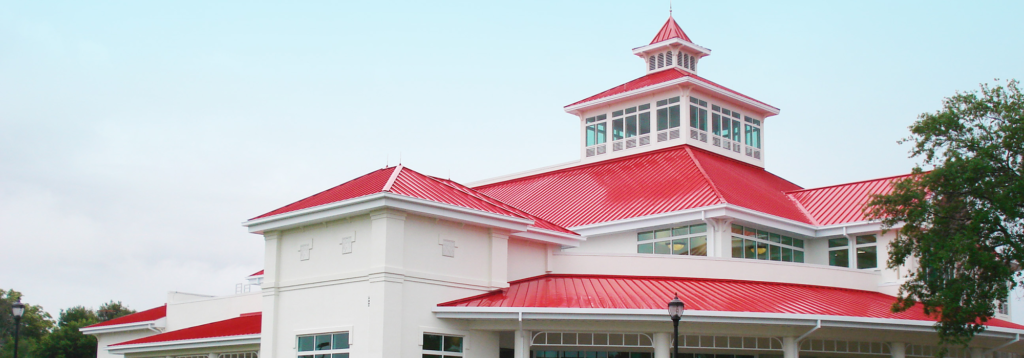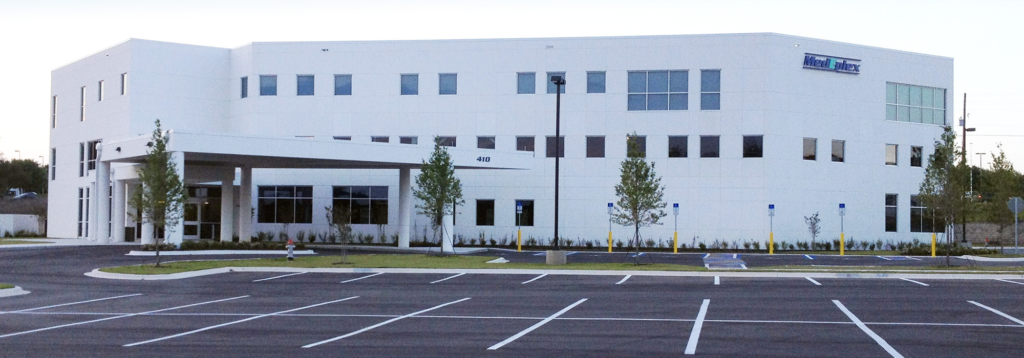Mechanical, Electrical, Plumbing Engineering
Ripon College Fieldhouse
Ripon College Willmore Center Originally built in 1967, the J. M. Storzer Center is the main athletic, health, and wellness facility for Ripon College, a Division III college located in Ripon, WI. The outdated facility needed renovation and additions to bring it up to current NCAA standards and to fit the needs of the students…
Read MoreEd Smith Stadium Renovations
Ed Smith Stadium Renovations The Baltimore Orioles were remodeling! GRAEF performed MEP renovations and new additions to an existing stadium for use by the Major League Baseball Baltimore Orioles for their Spring Training Facility. The newly renovated Ed Smith Stadium includes a party deck, sun shading and private suites along with its existing concessions, press boxes,…
Read MoreOshkosh YMCA Addition and Renovation
Oshkosh YMCA Addition and Renovation GRAEF provided engineering services for a major addition and renovation to this existing urban YMCA center. Improvements included a new pool and locker room area, a new child care facility with outdoor play space, along with major modifications to entries and equipment areas. Construction is currently underway at this facility,…
Read MoreMilwaukee Tool Corporate Headquarters
Milwaukee Tool Corporate Headquarters Milwaukee Tool expanded their corporate headquarters in Brookfield, WI. The new 205,000 square-foot, four-story building connects to their already existing facility allowing simple access throughout the entire building. Their new headquarters features structural and architectural elements that show off Milwaukee Tool and their values including exposed columns and beams with a…
Read MoreMilwaukee Bucks 5th Street Parking Structure
Milwaukee Bucks 5th Street Parking Structure GRAEF led the design team for the Milwaukee Bucks 1,300-stall parking structure that is part of the new downtown arena district. GRAEF professionals provided structural, mechanical, electrical and plumbing engineering, landscape architecture, and project management for this multi-discipline project, in addition to leading the rest of the team, including…
Read MoreLawrence University Warch Campus Center
Lawrence University Warch Campus Center Lawrence University completed a four-story, 107,000-square-foot campus center, the largest building project in the university’s 162-year history. The center features a 134-seat cinema, cafe, convenience store, student post office, and student dining. The $35 million center is built along the significantly sloped and wooded north bluff of the Fox River. GRAEF…
Read MoreWestminster Suncoast Manor
Westminster Suncoast Manor Westminster Communities of Florida is a not-for-profit operating 20 living/healthcare communities in the state. GRAEF has been working with Westminster since 2000 and has completed over 70 projects as their prime consultant. GRAEF performed mechanical, electrical, plumbing, and structural engineering for an HVAC retrofit of the outside air systems at a five-story,…
Read MoreLakefront Gateway Plaza
Lakefront Gateway Plaza The GRAEF team was recently awarded the design of the Downtown Lakefront Gateway Plaza after a national design competition in which 24 firms vied for the opportunity to design a signature public plaza at the Milwaukee lakefront. There are three central themes that underpin the GRAEF team’s design. Reconnect. Reconnection of Milwaukee’s urban…
Read MoreLake Eva Park
Lake Eva Park Lake Eva Park in Haines City, Florida is an expansion and renovation of existing buildings as well as new several new building structures. The 28-acre site was completed in July 2009, in time for the local 4th of July celebration. The site includes a new, 9,000-square-foot maintenance building; a new building with…
Read MoreHaines City Medical Office Building
Haines City Medical Office Building GRAEF provided structural engineering services for a new, 45,000-square-foot, three-story medical office building in Haines City, Florida for Summit Smith Healthcare Facilities in conjunction with Proteus Group. The building elements were designed to withstand 110 mph hurricane force winds required by the Florida Building Code. The medical office is a…
Read More