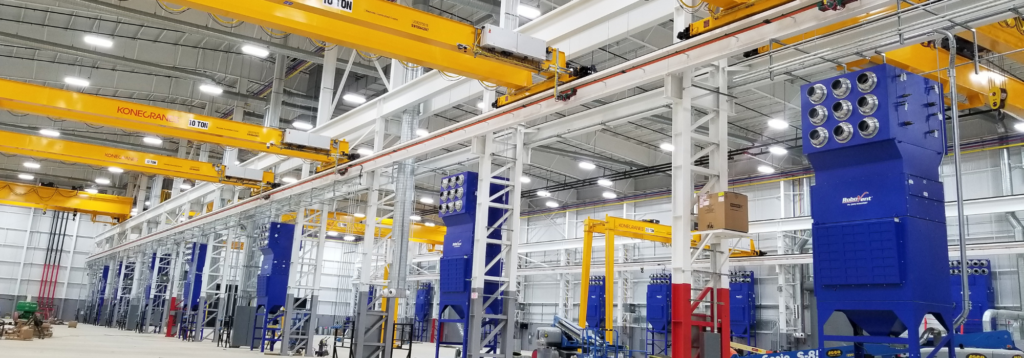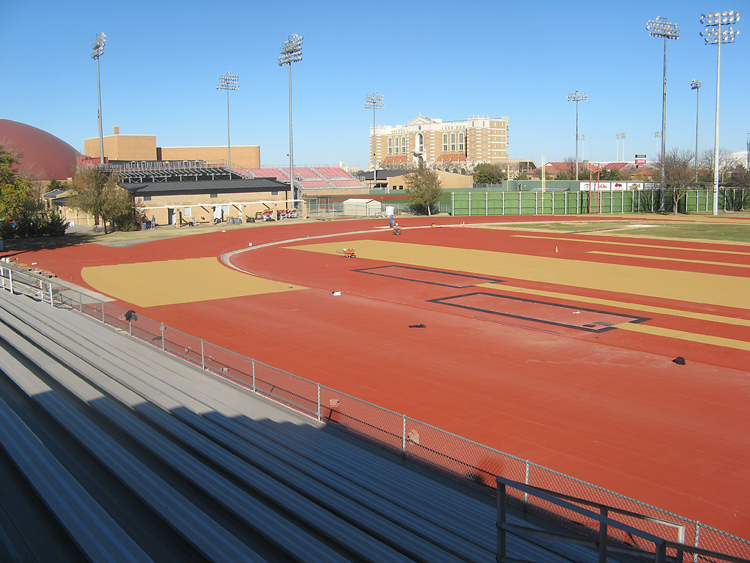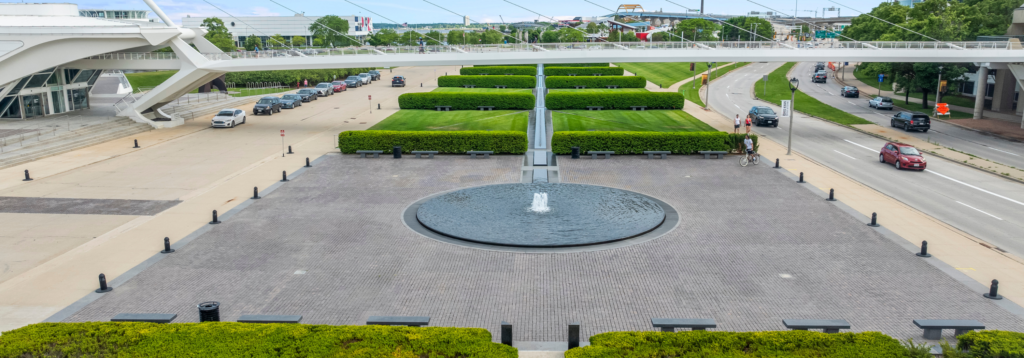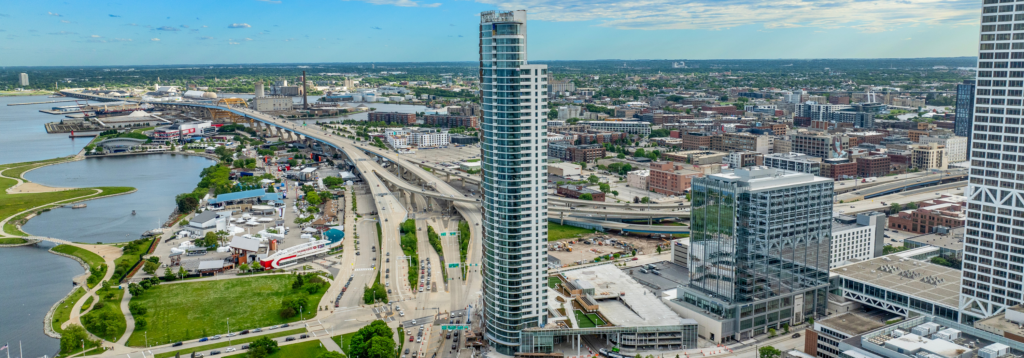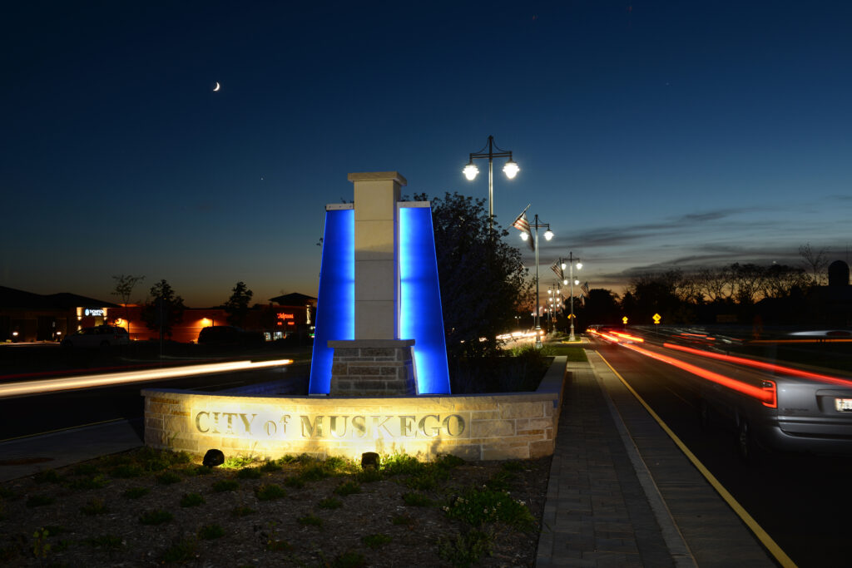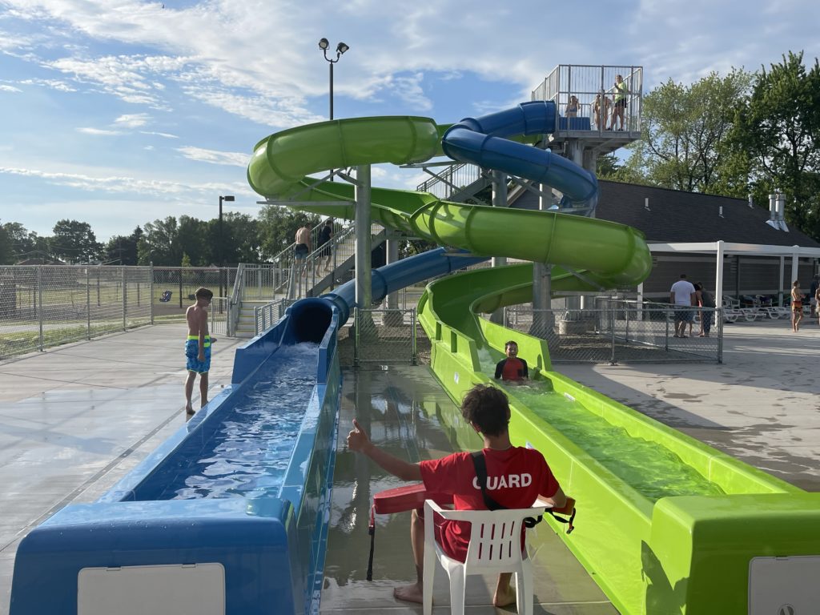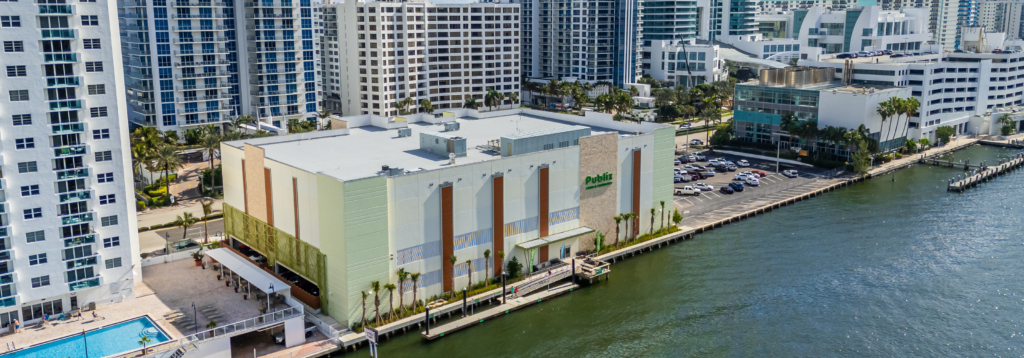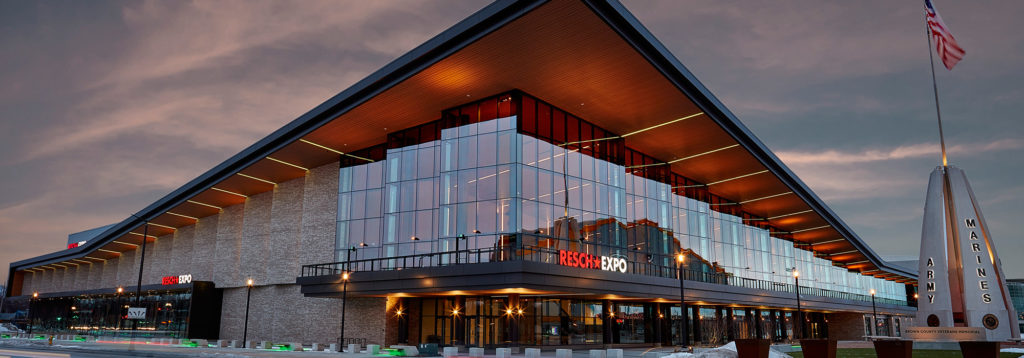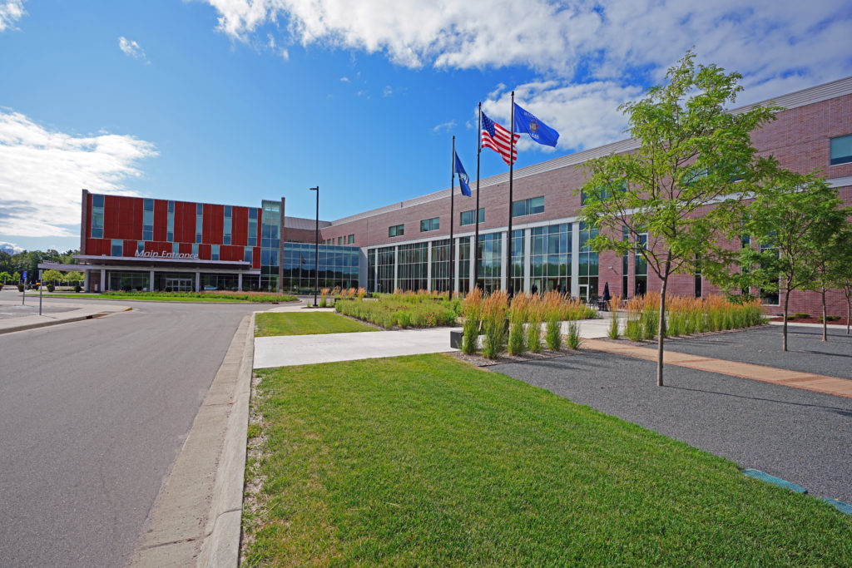Landscape Architecture
Komatsu Fabrication Building
Komatsu Fabrication Building Komatsu Mining Corp. has opened a new fabrication building in Longview Texas. The 167,000-square-foot heavy manufacturing facility produces the world’s largest wheel loader with an operating weight of 477,100 – 486,250 pounds. The facility includes two crane bays with two 50-ton gantry bays each. There are also several semi-gantry cranes under the…
Read MoreTexas Tech University Track and Field
Texas Tech University Track and Field GRAEF provided site/civil engineering services for the renovation of the existing R.P. Fuller Track and Soccer Stadium at Texas Tech University. The renovation included 117,225 square feet of new 13mm Mondo SX synthetic running track surfacing for the existing 400-meter, eight lane running track, as well as an interior…
Read MoreMilwaukee Art Museum Cudahy Gardens
Milwaukee Art Museum Cudahy Gardens GRAEF worked with Dan Kiley on the development of this public space at the Milwaukee Art Museum. The entrance plaza is roughly 450 feet by 50 feet and is constructed entirely of granite cobbles and pavers. The entry stairs are bisected at acute angles by sloping, accessible walkways. This plaza…
Read MoreThe Couture
The Couture The Couture is a 44-story mixed-use tower that serves as a catalyst for future development within the Lakefront Gateway District. Displaying a clean, crisp palette of materials and finishes, the project serves as a multi-modal transit hub and vibrant destination amenity that reinforces downtown Milwaukee’s connection to Lake Michigan and its rich cultural…
Read MoreJanesville Road Streetscape
Janesville Road Corridor Streetscaping Plan GRAEF planners worked extensively with the community of Muskego and stakeholders to develop a context-sensitive streetscape plan and construction documents as an element of the Janesville Road widening project. The 2.5 mile corridor was evaluated and divided into five districts to respond to the adjacent neighborhood character. Each of these…
Read MoreCity of De Pere VFW Aquatic Facility
De Pere VFW Aquatic Facility The City of De Pere, WI added a new $7 million aquatic center. The project entails the conversion of the city’s former two public pools into “mini aquatic centers.” The VFW Aquatic Facility includes an entirely new 6,150-square-foot facility with a bathhouse containing bathrooms/changing rooms, office and guard spaces, first…
Read MorePublix at Hollywood Beach
Publix at Hollywood Beach Located just 10 miles south of “The Yachting Capital of the World,” Publix at Hollywood Beach offers a supermarket along the Intracoastal Waterway. The new $18 million, three-story retail location capitalizes on the additional captive audience: the boaters, who are often in need of groceries, ice, beverages, suntan lotion, and more.…
Read MoreResch Expo Center
Resch Expo Center The design team for the Resch Expo Center faced one significant challenge: create a new structure worthy of standing next to the iconic and historic Lambeau Field. The state-of-the-art facility is a catalyst for economic development and tourist destination travel for the region. It is designed to meet the next generation of…
Read MorePat Kressin
Aurora Bay Area Medical Center
Aurora Bay Area Medical Center To keep up with emerging practices and technologies, provide the best state of the art care, and increase the excellence of the quality of services to the community and region, Bay Area Medical Center recognized the need to replace its old facility with a new replacement hospital. GRAEF provided civil…
Read More