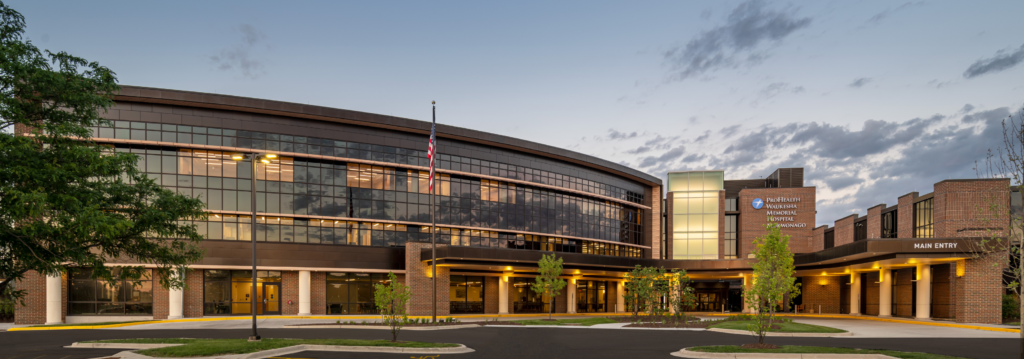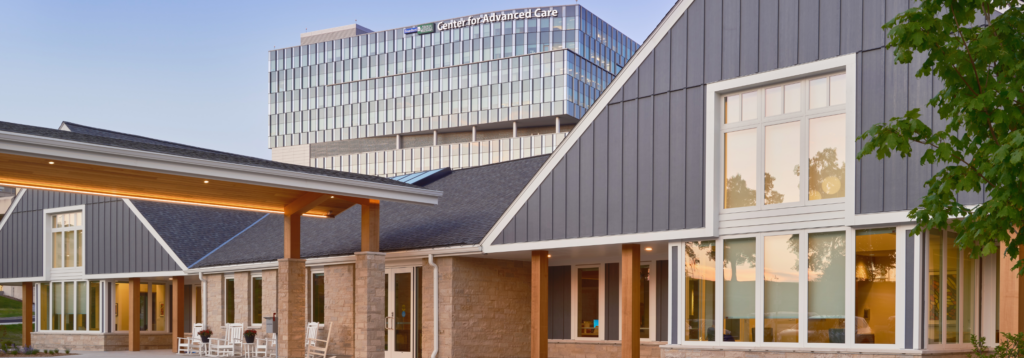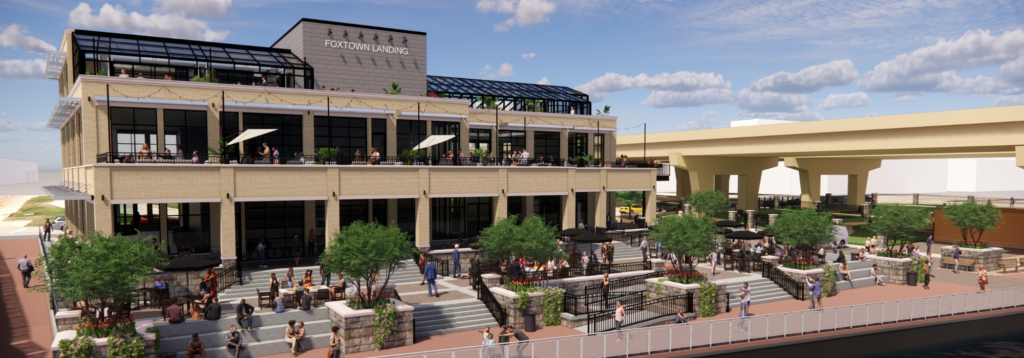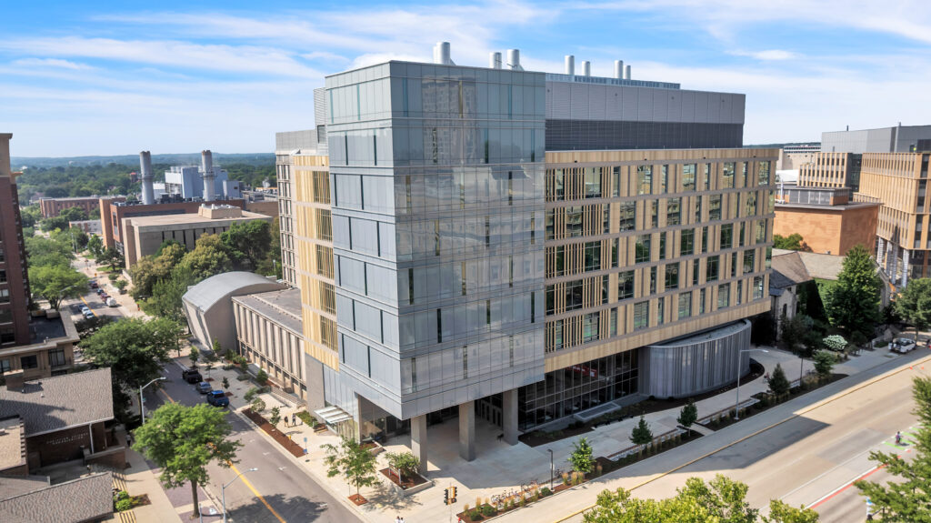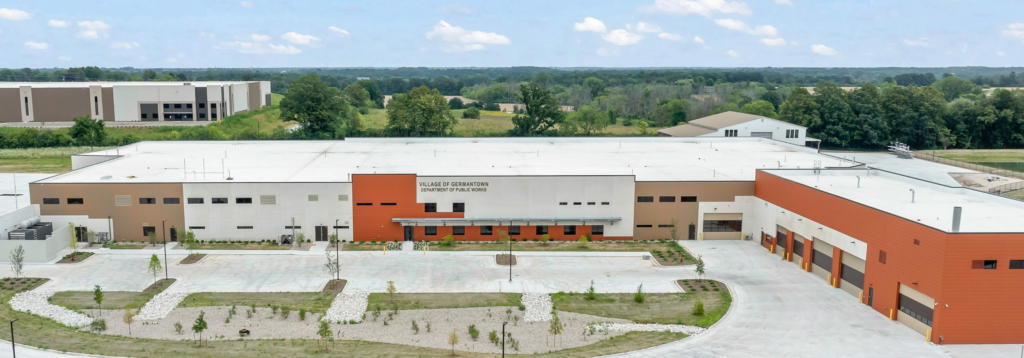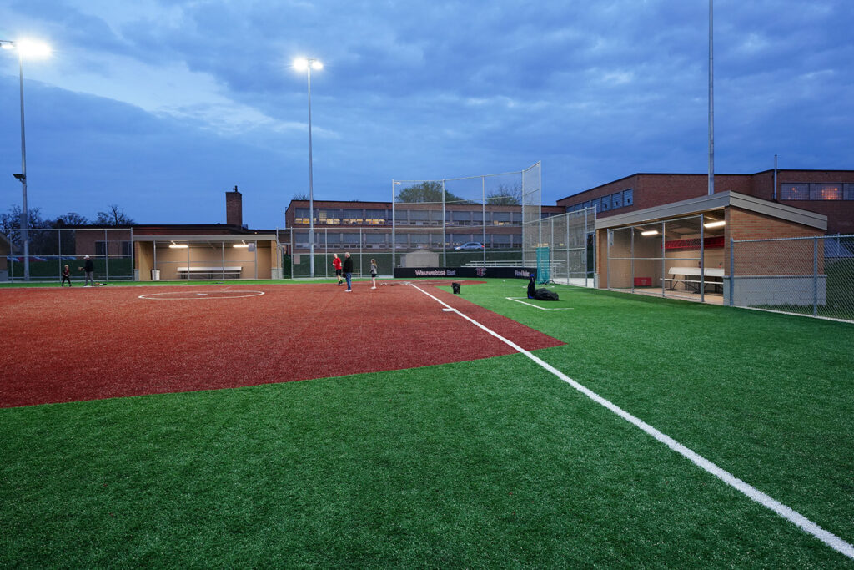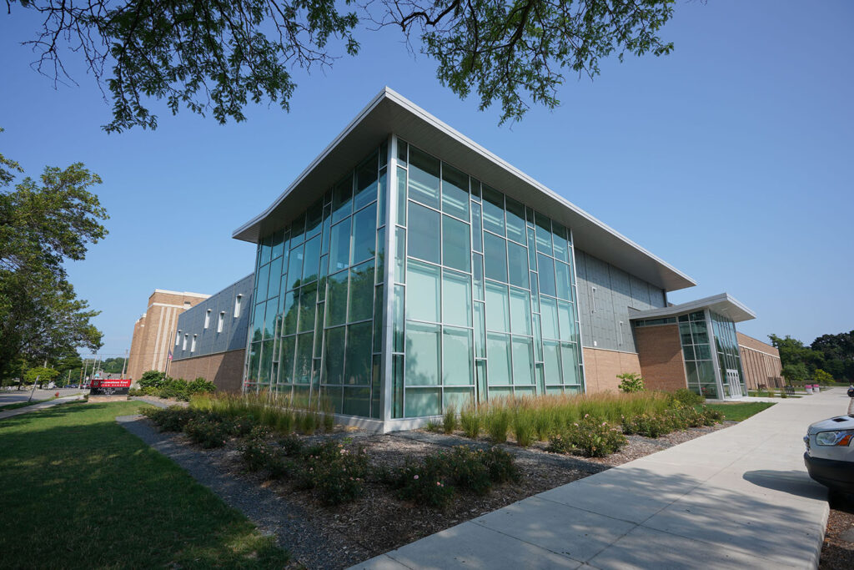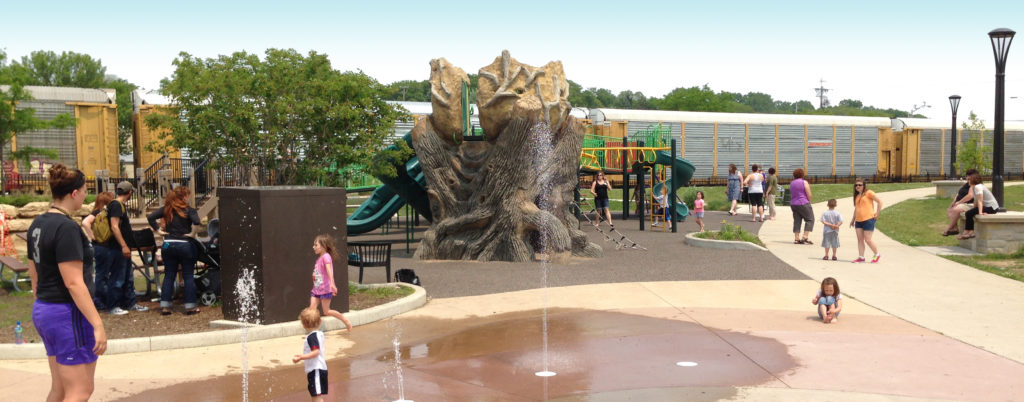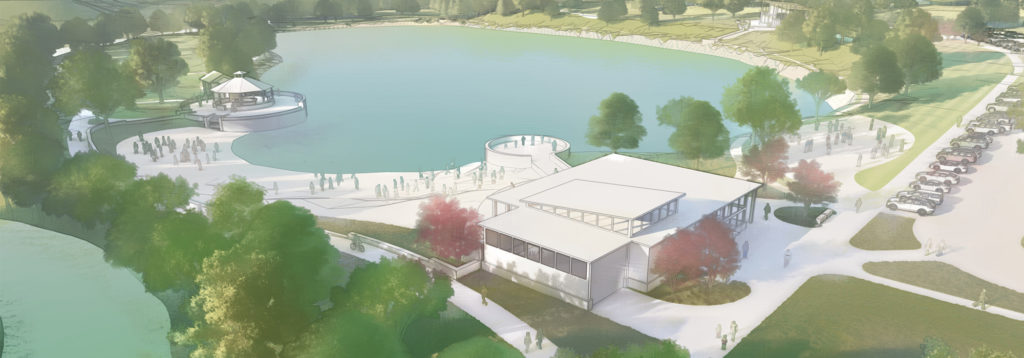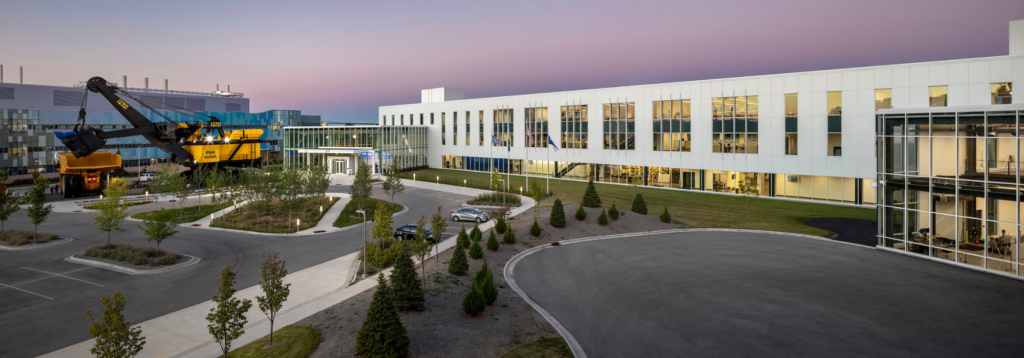Landscape Architecture
ProHealth Waukesha Memorial Hospital Mukwonago
ProHealth Waukesha Memorial Hospital Mukwonago Mukwonago’s first full-service community hospital opened to meet the needs of the area’s growing population. The addition makes it possible for individuals and families in Mukwonago and surrounding communities to stay much closer to home when they need inpatient or surgical care. The expanded facility included a 90,000 square-foot vertical…
Read MoreKathy’s House
Kathy’s House Kathy’s House, a non-profit Hospital Guest House located on the Milwaukee Regional Medical Center campus, provides lodging and a supportive environment to families who are experiencing one of life’s most stressful situations—personal illness or the serious illness of a loved one. Kathy’s House committed to providing affordable lodging and caring support in a…
Read MoreFoxtown Brewing, Downtown Dog Run
Foxtown Landing As downtown Milwaukee’s residential population continues to grow and more workplaces and hotels become pet friendly, Milwaukee Downtown, Business Improvement District #21 (BID #21), Historic Third Ward Business Improvement District #2 (BID #2), and Downtown Neighbors Association (DNA) are leading a unique partnership to create a dog district downtown. Their goal is to provide a…
Read MoreUW-Madison Chemistry Building
UW-Madison Chemistry Building UW-Madison had a need to expand its chemistry department, as the original building, which was built in the 1960s, was a bottleneck for students finishing their undergraduate prerequisites. The $133 million project consisted of two phases: the renovation of the existing Daniels building and the construction of a nine-story addition. The new…
Read MoreVillage of Germantown Department of Public Works Facility
Village of Germantown Department of Public Works Facility In response to growing operational needs and aging infrastructure, the Village of Germantown embarked on what would become the largest capital project in its history—a modern, centralized Department of Public Works (DPW) facility. GRAEF partnered with the Village to develop a future-ready solution that would not only…
Read MoreLongfellow Middle School Softball Fields
Longfellow Middle School Softball Fields Wauwatosa East High School’s softball team now hosts their opponents a the artificial turf field at Longfellow Middle School. Wauwautosa School District’s newest field at Longfellow Middle School is the new home diamond of the Tosa East High School softball team. The $1.8 million field renovation includes an artificial turf…
Read MoreWauwatosa East Campus Upgrades
Wauwatosa East High School Campus Upgrades Wauwatosa East High School underwent several updates from improved parking to upgraded athletic fields. Over several design phases, GRAEF provided services for a number of infrastructure updates for Tosa East High School. Updates include new synthetic turf athletic fields with underground stormwater storage, native bio-basins in redesigned parking lots,…
Read MoreHart Park Interpretive Playground
Hart Park Interpretive Playground Families of Wauwatosa and the surrounding Milwaukee suburbs are enjoying the Interpretive playground, splashpad and bandshell at Hart Park. The theme of the playground and landscape elements at North 70th and West State Streets is pre-settlement Wauwatosa with tributes to the Menonomee River, Native Americans, and the Schoonmaker Reef. The ADA…
Read MoreJaycee Park Master Plan
Jaycee Park Master Plan GRAEF completed conceptual design of a 37-acre park that provides recommendations to meet the needs of the community and surrounding region while being flexible enough to accommodate for change. The design process included a comprehensive inventory and analysis of existing conditions, public engagement, design alternatives, cost estimating and 3D illustrations to…
Read MoreKomatsu South Harbor Campus
Komatsu South Harbor Campus Komatsu Mining Corp., one of the world’s largest manufacturers of construction and mining equipment, developed a 60-acre vacant brownfield site overlooking Milwaukee’s inner harbor on Lake Michigan. The new corporate campus includes: A 185,000-square-foot, three-story office building that will be connected to a museum, a laboratory and a training center A…
Read More