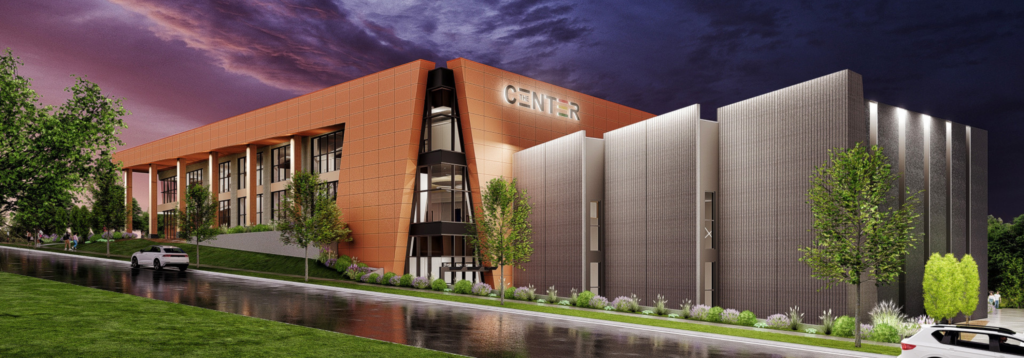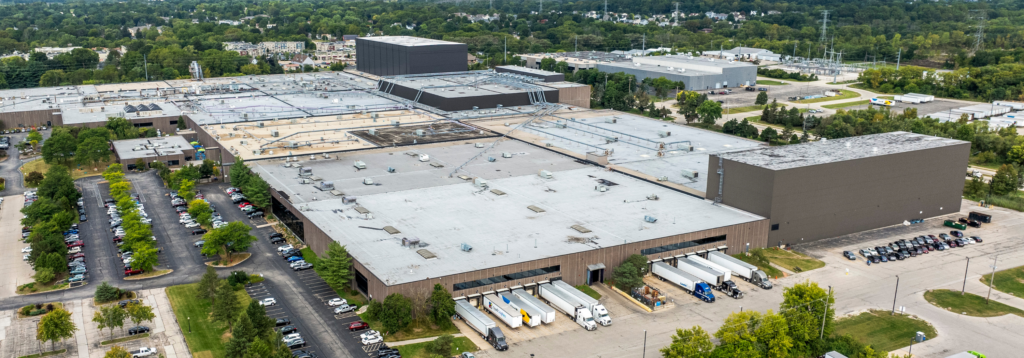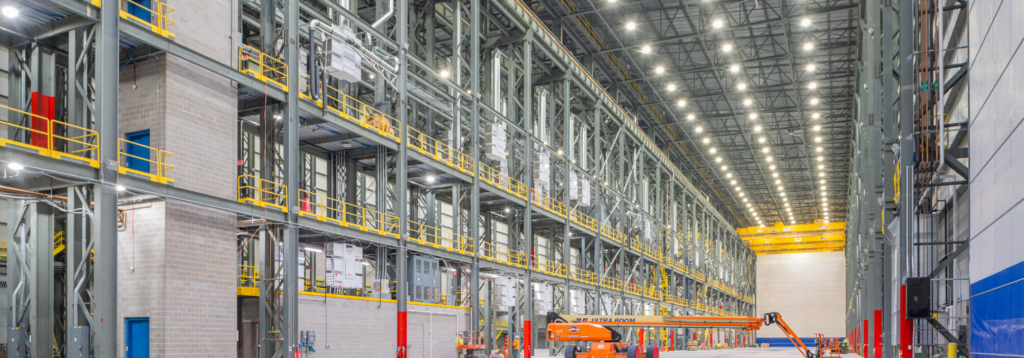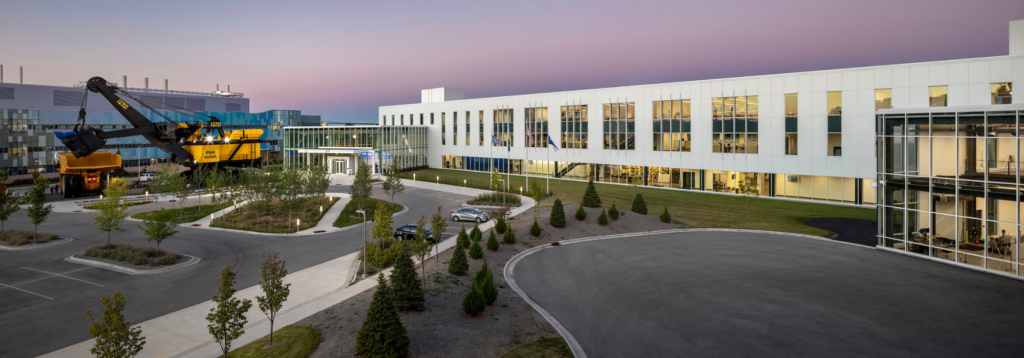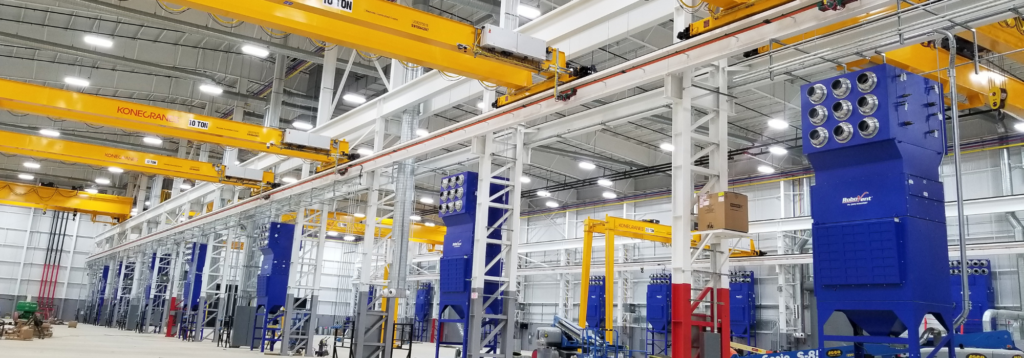Posts Tagged ‘Uriah Wolfe’
The Center for Black Excellence and Culture
The Center for Black Excellence and Culture The Center for Black Excellence and Culture in Madison, Wisconsin is an unparalleled initiative to bring resources to Black talent in Wisconsin, as well as inspire Black entrepreneurs and businesses to plant their operations in the Midwest. This 65,000-square-foot facility will bring health and wellness, leadership and innovation,…
Read MoreQuad Graphics
Quad Graphics Since 1982, GRAEF has provided ongoing engineering services for Quad, one of the largest printers of magazines, catalogs, books, and commercial materials in North America. The company is headquartered in a 1.5 million-square-foot facility in Sussex, WI, where GRAEF has provided civil, structural, and MEP engineering services along with architectural design for several…
Read MoreFincantieri Marinette Marine Plant Expansion
Fincantieri Marinette Marine Plant Expansion Headquartered in Italy, Fincantieri is one of the largest shipbuilding companies in the world. One of the company’s US locations, Fincantieri Marinette Marine (FMM), was originally founded to meet America’s growing demand for naval construction in 1942. Now as a modern shipbuilding powerhouse, FMM is undergoing a major campus update…
Read MoreKomatsu South Harbor Campus
Komatsu South Harbor Campus Komatsu Mining Corp., one of the world’s largest manufacturers of construction and mining equipment, developed a 60-acre vacant brownfield site overlooking Milwaukee’s inner harbor on Lake Michigan. The new corporate campus includes: A 185,000-square-foot, three-story office building that will be connected to a museum, a laboratory and a training center A…
Read MoreKomatsu Fabrication Building
Komatsu Fabrication Building Komatsu Mining Corp. is building a new fabrication building in Longview Texas. The 167,000-square-foot heavy manufacturing facility will produce the world’s largest wheel loader with an operating weight of 477,100 – 486,250 pounds. The facility includes two crane bays with two 50-ton gantry bays each. There are also several semi-gantry cranes under…
Read More