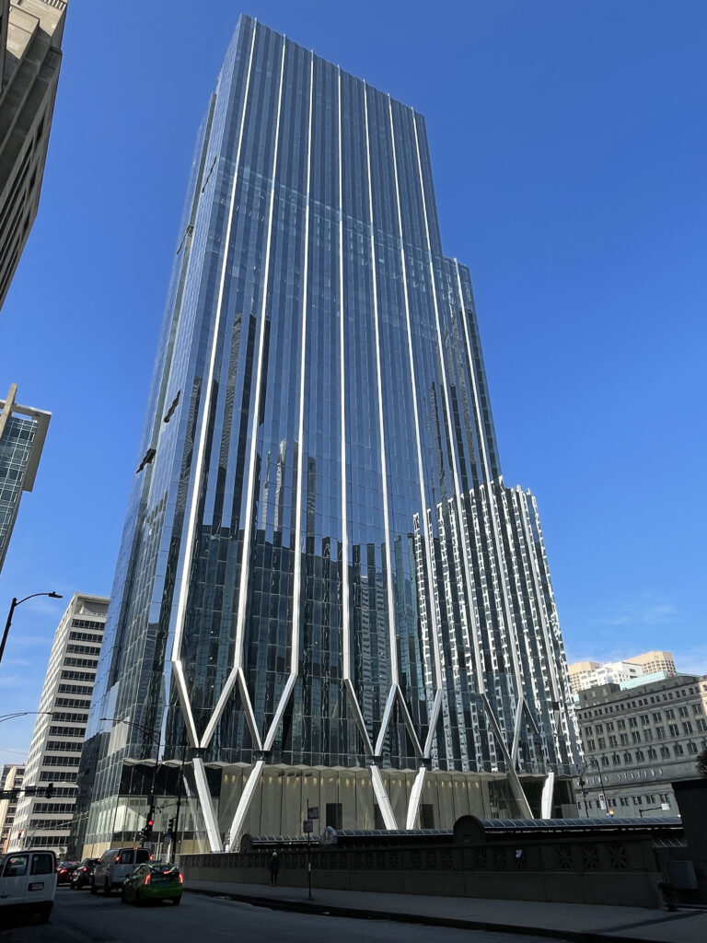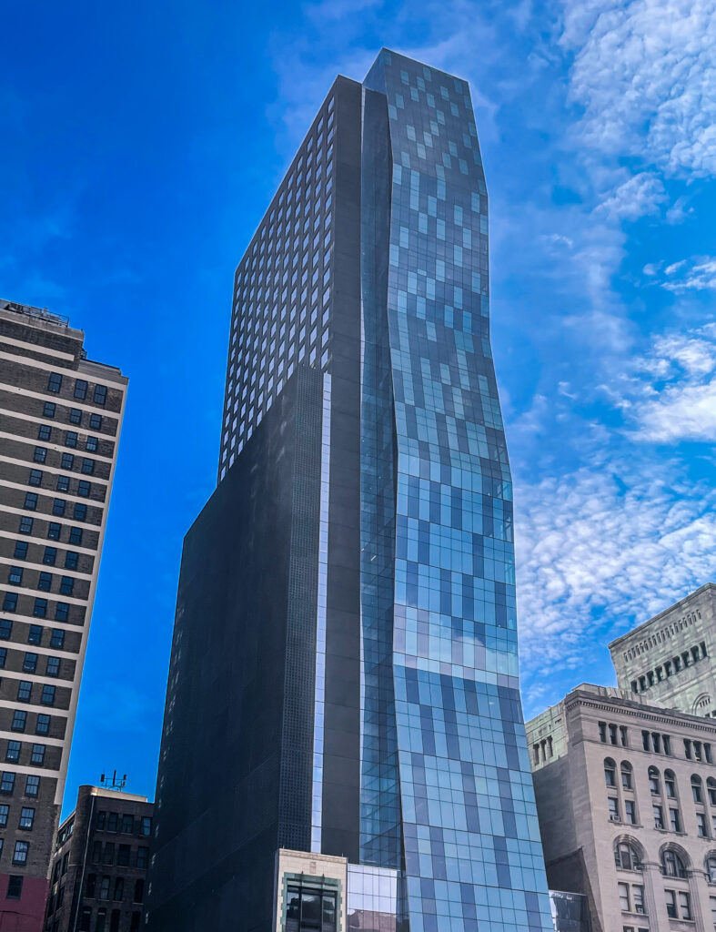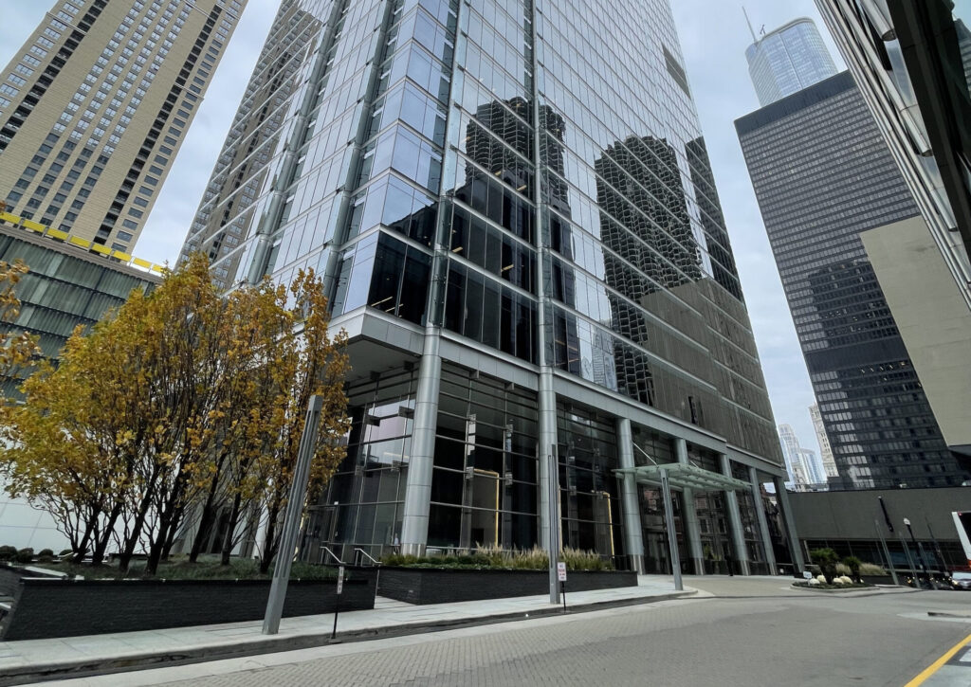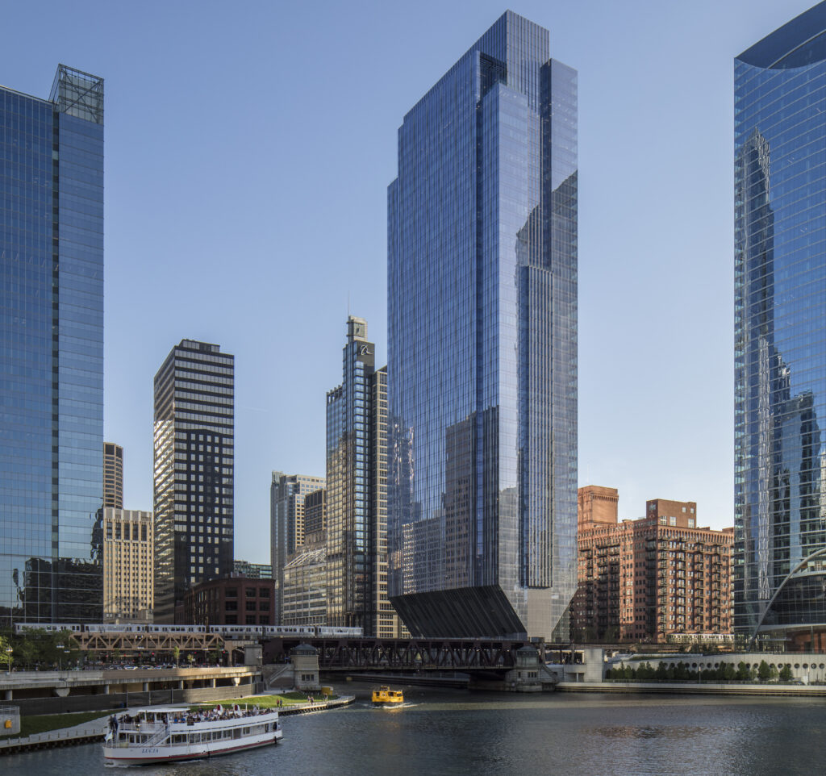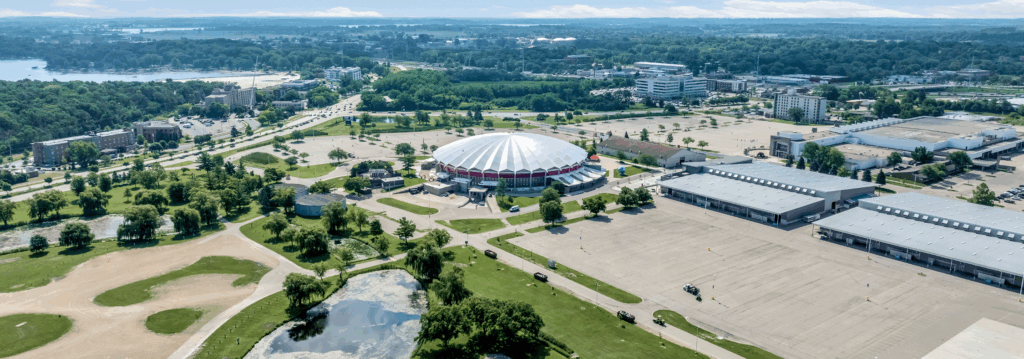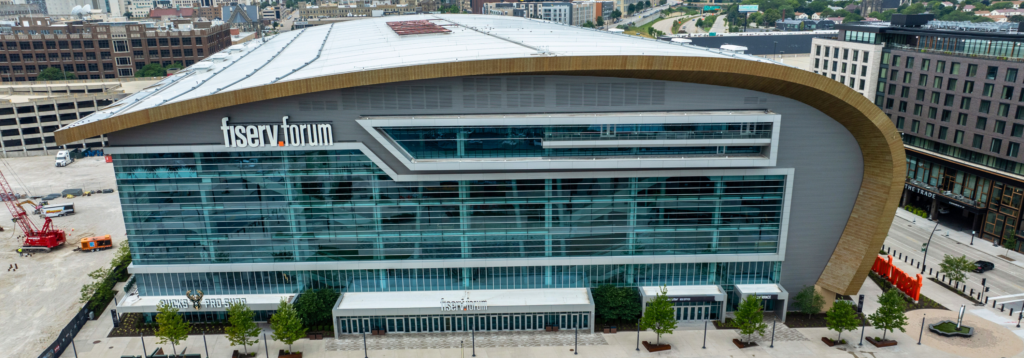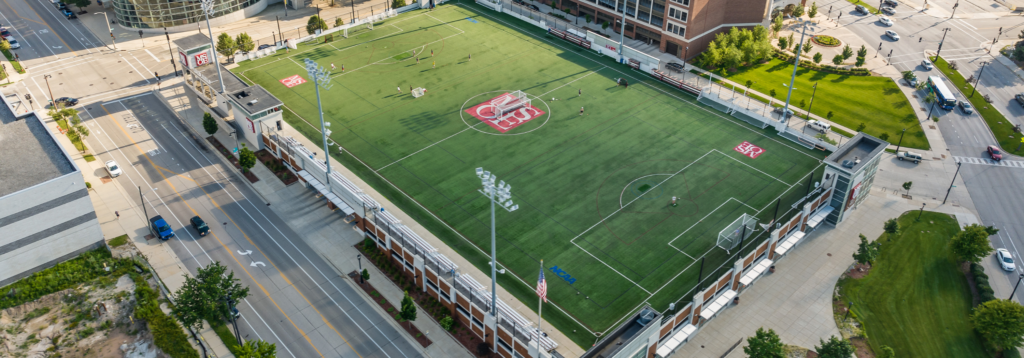Posts Tagged ‘Mike Vogel’
BMO Tower
BMO Tower The BMO Tower at 320 South Canal Street in Chicago is a 51-story, 1.7 million square-foot building constructed on the site of a previous Amtrak parking lot. The modern tower has many unique features including a corrugated glass and metal façade, terraced setback and V-shaped structural frames. The building’s amenities include private terraces…
Read MoreRoosevelt University
Roosevelt University The Wabash Building on the Roosevelt University Campus in Chicago sits as the tallest educational building in Chicago, and the second tallest educational building in the country. The structure has a “zig-zagged” silhouette and is modeled after the sculpture “Endless Column” by Constantine Brancusi. Various shades of blue glass were used on the…
Read MoreApple Store
Apple Store The main design focus of the Apple Store on Michigan Avenue in Chicago was to match the company’s look and feel of modern, artistic innovation. The building’s exterior walls are made of glass, giving it the appearance that the roof is floating. Carefully constructed to cascade down a public staircase, the Apple Store…
Read More353 North Clark
353 North Clark At 1.2 million square feet of floor space, 353 North Clark Street in Chicago has a prime location with immediate access to the bustling River North community and financial district. This 45-story structure is currently used mainly as office and commercial space, serving as the corporate headquarters for Meisrow Financial as well…
Read More155 North Wacker
155 North Wacker Located at 155 N. Wacker in Chicago, this Class A office building features full-height, energy efficient glass and column-free bays. The 1.38 million-square-foot building is H-shaped, offering an expanded number of corner offices with enhanced views. Unique features of the building include a covered, 45-foot arcade that runs the length of the…
Read More151 North Franklin
151 North Franklin Businesses continue to prioritize looking for unique, easily accessible spaces for their offices in the buzzing Chicago Loop. The 151 North Franklin building, completed in 2018, serves as a technologically advanced, modern host for several tenants with spaces dedicated to office, retail, property management and more. The 35-story building offers over 809,000…
Read More150 North Riverside
150 North Riverside In the heart of the West Loop in Chicago, Illinois, this 54-story building offers 1.2 million square feet of office space with views of the Chicago River and skyline. The building, which opened in 2017, provides a business hub located conveniently among major transit systems in the city, making it an easy…
Read MoreAlliant Energy Center
Alliant Energy Center GRAEF played a key role in developing a comprehensive campus master plan for the Alliant Energy Center (AEC), establishing a long-term vision to guide improvements over the next 15–20 years. The plan balanced previous visioning efforts with new, forward-thinking strategies to expand event and exhibition space and attract private development, including hotels,…
Read MoreMilwaukee Bucks Fiserv Forum
Milwaukee Bucks Fiserv Forum When the Milwaukee Bucks set out to build Fiserv Forum, it wasn’t just about constructing a new arena—it was about creating an iconic structure that would define the city skyline and serve as a centerpiece for the community. GRAEF provided erection engineering and designed essential steel bracing for key components—beams, columns,…
Read MoreMSOE Viets Field
MSOE Viets Field Viets Field, an NCAA Division III competition field for soccer, lacrosse and club sports, is home to MSOE men’s and women’s soccer and lacrosse and provides outdoor practice space to other teams and clubs on campus. GRAEF was part of a collaborative design team responsible for the design and engineering of a…
Read More