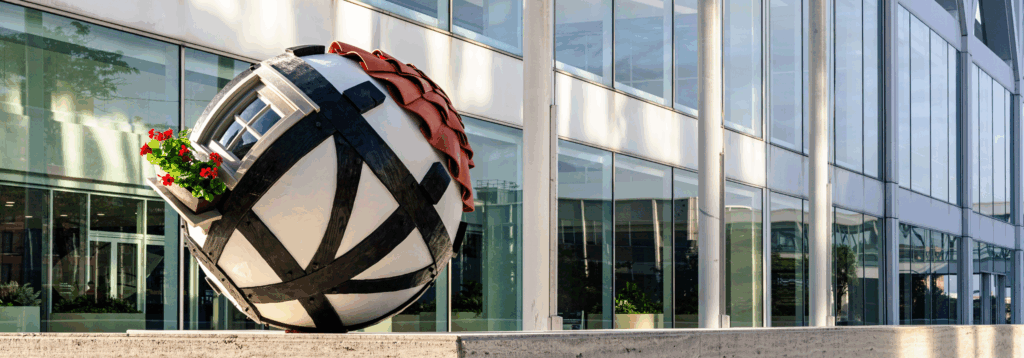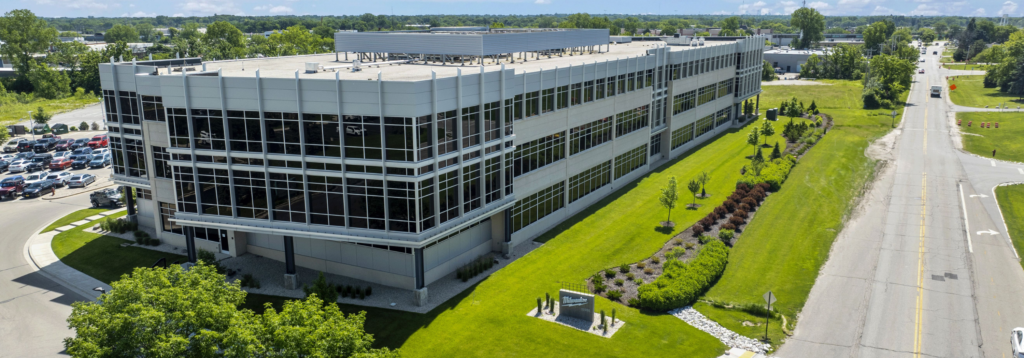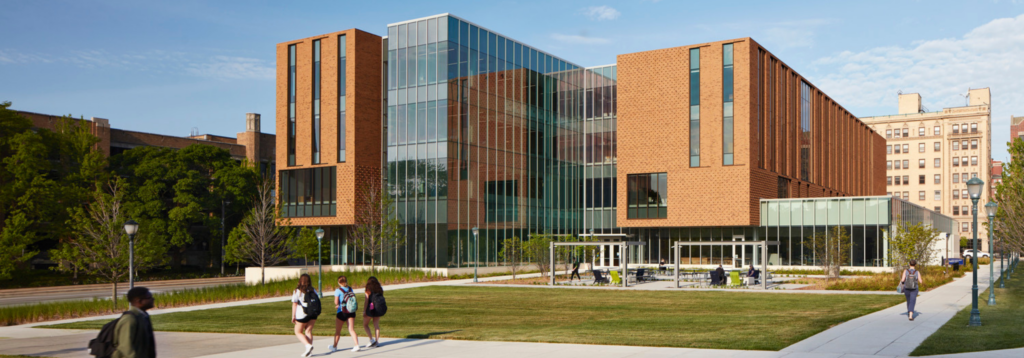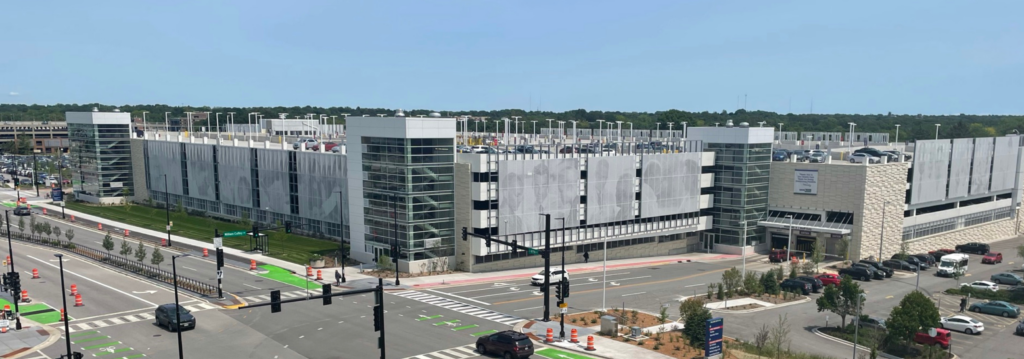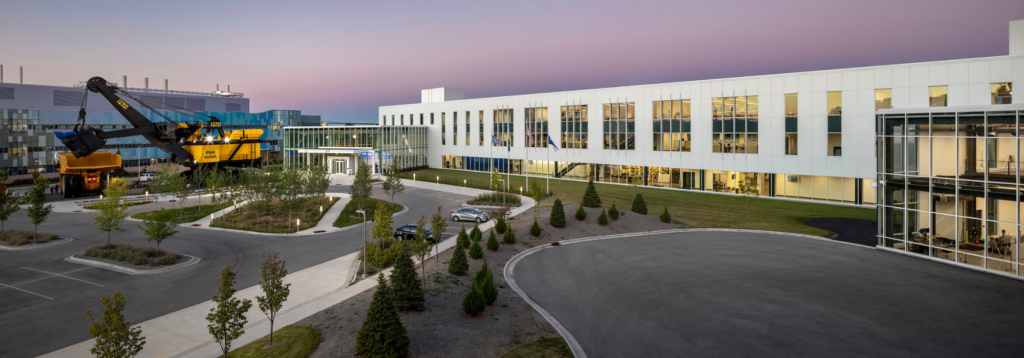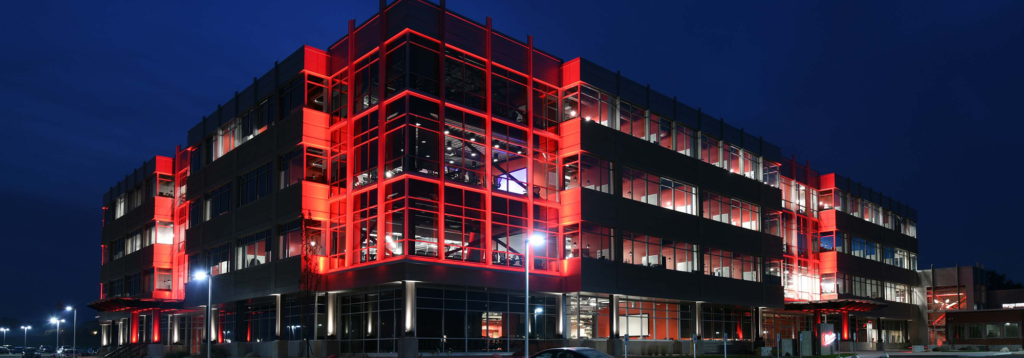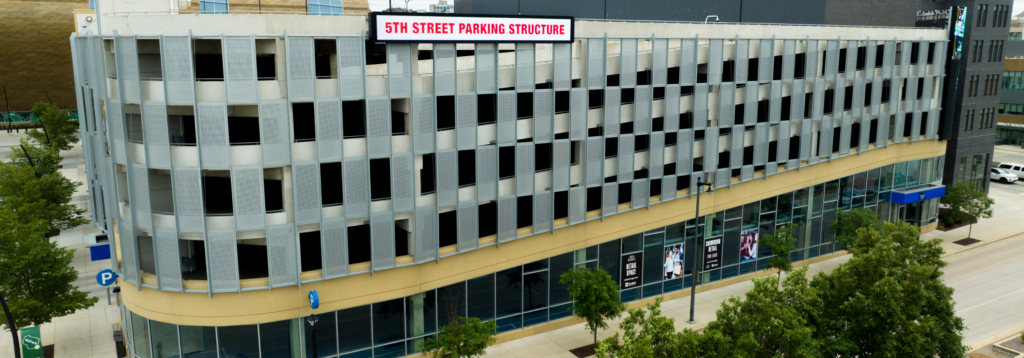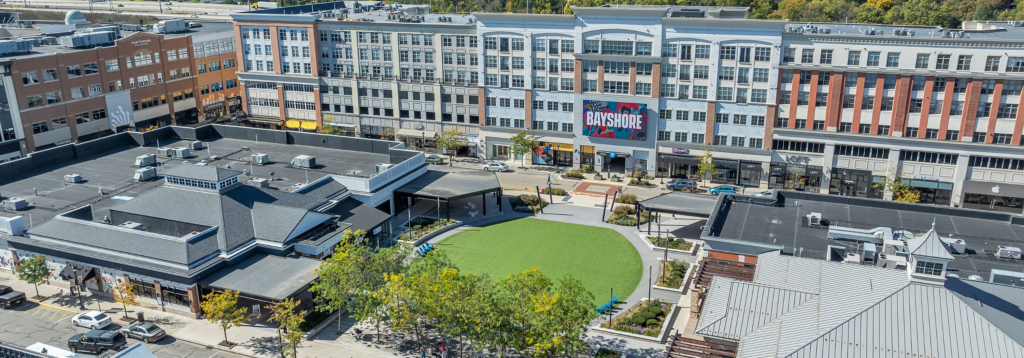Posts Tagged ‘Kyle Poklar’
Sculpture Milwaukee
Sculpture Milwaukee The Sculpture Milwaukee Exhibition is an annual, contemporary outdoor gallery that transforms downtown Milwaukee’s Wisconsin Avenue into a vibrant corridor of public art. Each year, the exhibition introduces a new theme curated by a selected artist, bringing fresh perspectives and captivating sculptures to the heart of the city. The exhibition’s mission is to…
Read MoreMilwaukee Tool Research and Development Facility
Milwaukee Tool Research and Development Facility Milwaukee Tool, founded in 1924, is renowned for its power tools for the construction industry. In 2017, the company renovated its corporate headquarters in Brookfield, WI. The subsequent need for additional operational space led to the development of Project Red Speed, a three-story, 114,500 square-foot building dedicated to research…
Read MoreMarquette University O’Brien Hall
Marquette University O’Brien Hall Dr. E. J. and Margaret O’Brien Hall is the new home for the College of Business Administration, Graduate School of Management, and innovation leadership programs at Marquette University in Milwaukee, Wisconsin. The four-story, 109,000 square-foot facility features classrooms with collaborative classrooms, labs and study spaces, as well as an event space,…
Read MoreFroedtert Health Parking Structure 6
Froedtert Health Parking Structure 6 As Froedtert Hospital was experiencing increased admissions and outpatient visits, the demand for parking increased as well. To meet the need, Froedtert built a five-level parking structure. GRAEF led the design team as the prime consultant for the new $60 million parking structure. The 3,300-stall parking structure is on the…
Read MoreKomatsu South Harbor Campus
Komatsu South Harbor Campus Komatsu Mining Corp., one of the world’s largest manufacturers of construction and mining equipment, developed a 60-acre vacant brownfield site overlooking Milwaukee’s inner harbor on Lake Michigan. The new corporate campus includes: A 185,000-square-foot, three-story office building that will be connected to a museum, a laboratory and a training center A…
Read MoreMilwaukee Tool Corporate Headquarters
Milwaukee Tool Corporate Headquarters Milwaukee Tool expanded their corporate headquarters in Brookfield, WI. The new 205,000 square-foot, four-story building connects to their existing facility allowing simple access throughout the entire building. Their new headquarters features structural and architectural elements that show off Milwaukee Tool and their values including exposed columns and beams with a raw…
Read MoreMilwaukee Bucks 5th Street Parking Structure
Milwaukee Bucks 5th Street Parking Structure GRAEF led the design team for the Milwaukee Bucks 1,300-stall parking structure that is part of the new downtown arena district. GRAEF professionals provided structural, mechanical, electrical and plumbing engineering, landscape architecture, and project management for this multi-discipline project, in addition to leading the rest of the team, including…
Read MoreBAYSHORE
BAYSHORE With an innovative mix of retail, dining and entertainment paired with its town square, Bayshore underwent another redevelopment. The re-imagined space gives visitors a place to shop, gather, relax, have fun and do everything in between. GRAEF is part of the continued story of Bayshore, assisting RSP Architects and Cypress Equities with enhancing its…
Read More