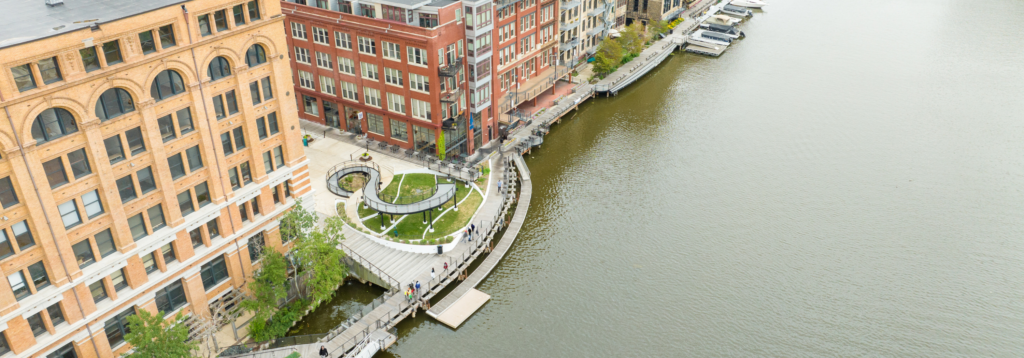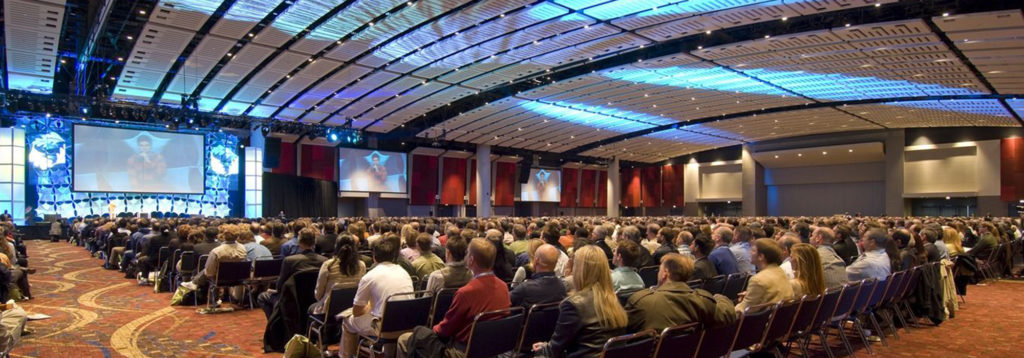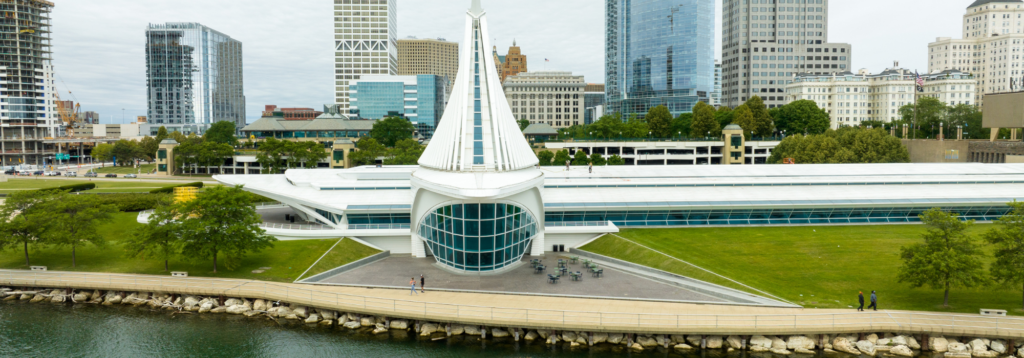Posts Tagged ‘John Kissinger’
Historic Third Ward Riverwalk
Historic Third Ward Riverwalk The Third Ward section of Milwaukee’s Riverwalk promotes greater pedestrian access to downtown as well as provides artistry to the junction of built and natural environments. In 2005, Milwaukee’s Historic Third Ward celebrated the opening of the riverwalk, stretching along the Milwaukee River for three-quarters of a mile. GRAEF was selected…
Read MoreMcCormick Place Expansion
McCormick Place Expansion The McCormick Place expansion, featuring the new 2.5 million-square-foot McCormick Place West, opened in 2008. The facility includes 470,000 square feet of exhibition space, 250,000 square feet of meeting space, and a 100,000-square-foot ballroom, giving McCormick Place West more meeting space than any other facility of its kind. GRAEF teamed with A.…
Read MoreMilwaukee Art Museum
Milwaukee Art Museum The Milwaukee Art Museum’s expansion project is an important anchor of the City of Milwaukee’s current cultural renaissance. GRAEF provided structural and site/civil engineering as well as associate landscape architecture for this world-class art museum addition. GRAEF also performed initial environmental site studies and obtained permits in this unique, lakebed site. The…
Read More

