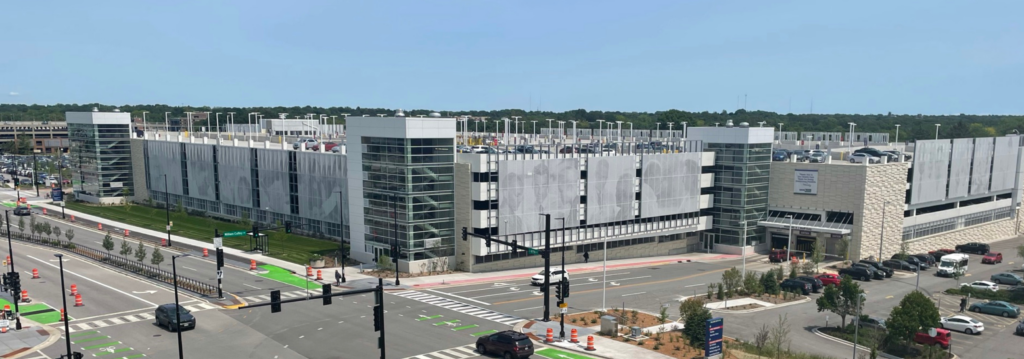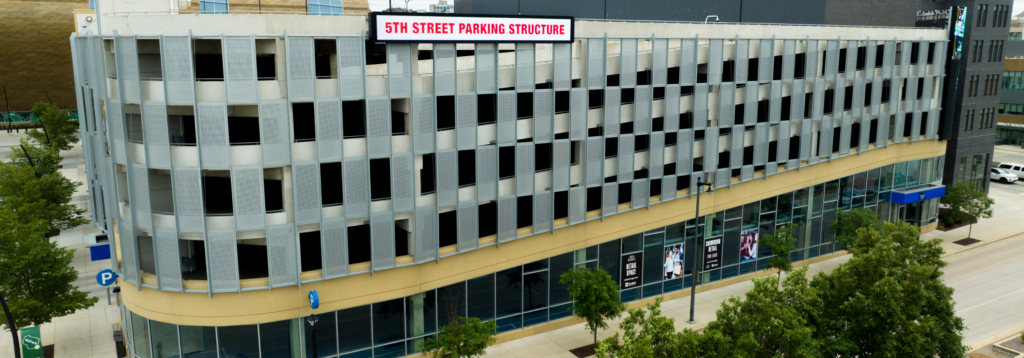Posts Tagged ‘Dewey Hemba’
Froedtert Health Parking Structure 6
Froedtert Health Parking Structure 6 As Froedtert Hospital was experiencing increased admissions and outpatient visits, the demand for parking increased as well. To meet the need, Froedtert built a five-level parking structure. GRAEF led the design team as the prime consultant for the new $60 million parking structure. The 3,300-stall parking structure is on the…
Read MoreMilwaukee Bucks 5th Street Parking Structure
Milwaukee Bucks 5th Street Parking Structure GRAEF led the design team for the Milwaukee Bucks 1,300-stall parking structure that is part of the new downtown arena district. GRAEF professionals provided structural, mechanical, electrical and plumbing engineering, landscape architecture, and project management for this multi-discipline project, in addition to leading the rest of the team, including…
Read More
