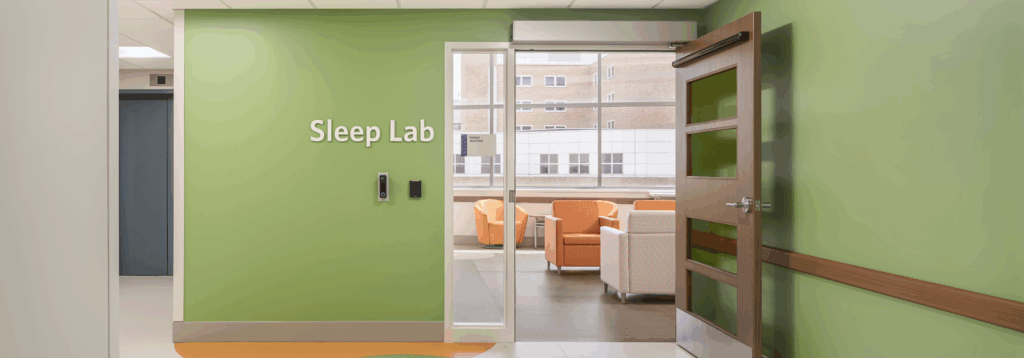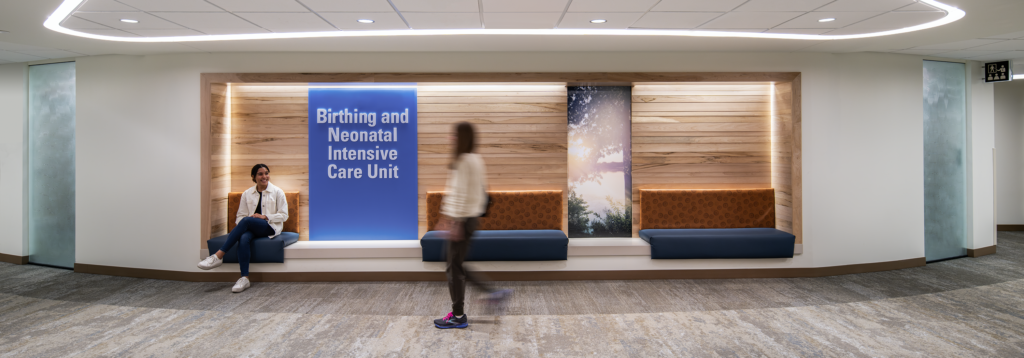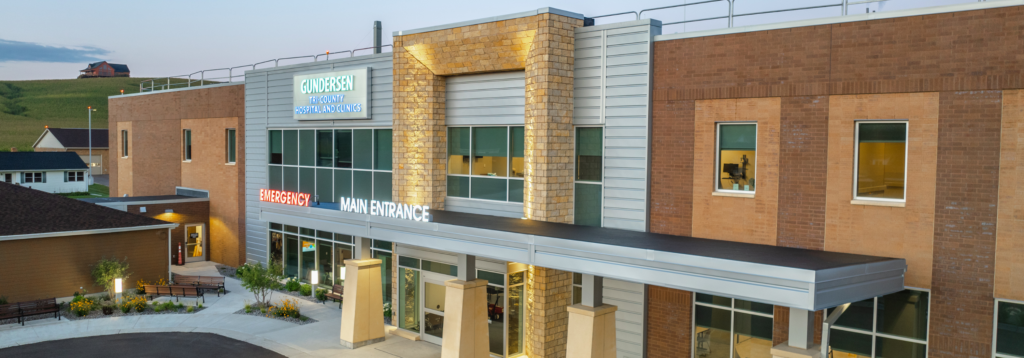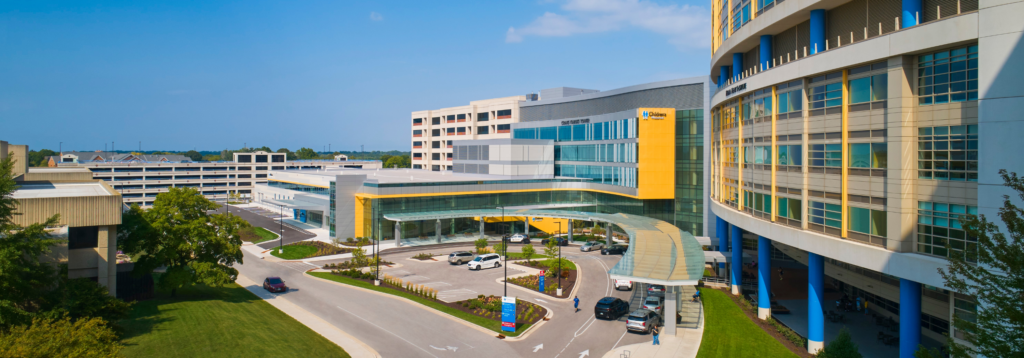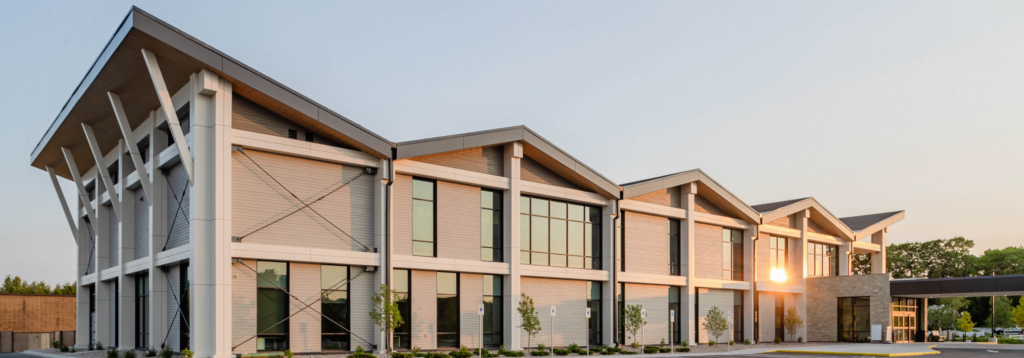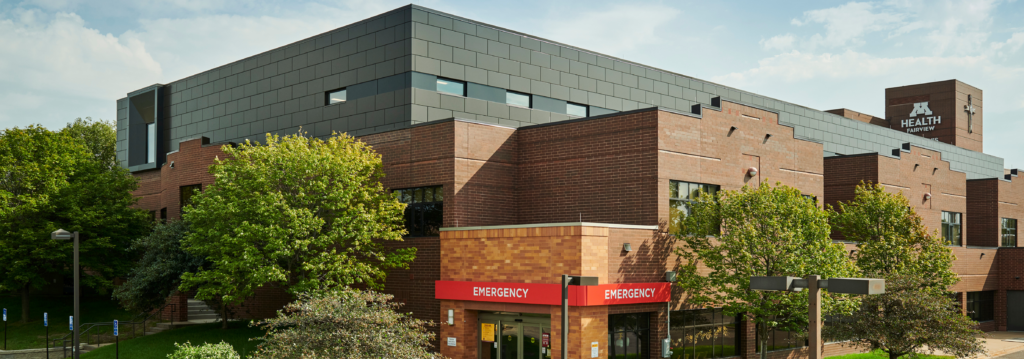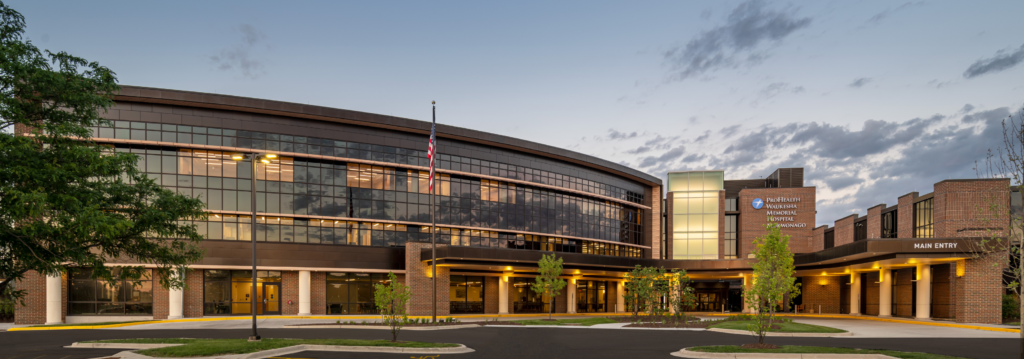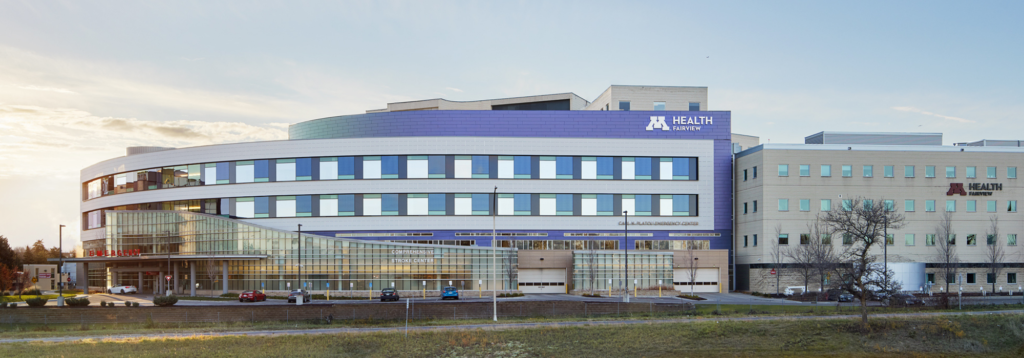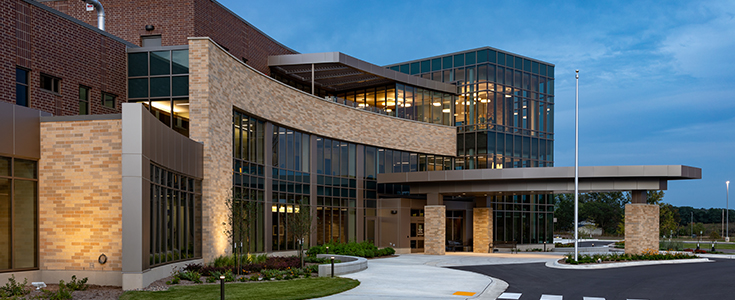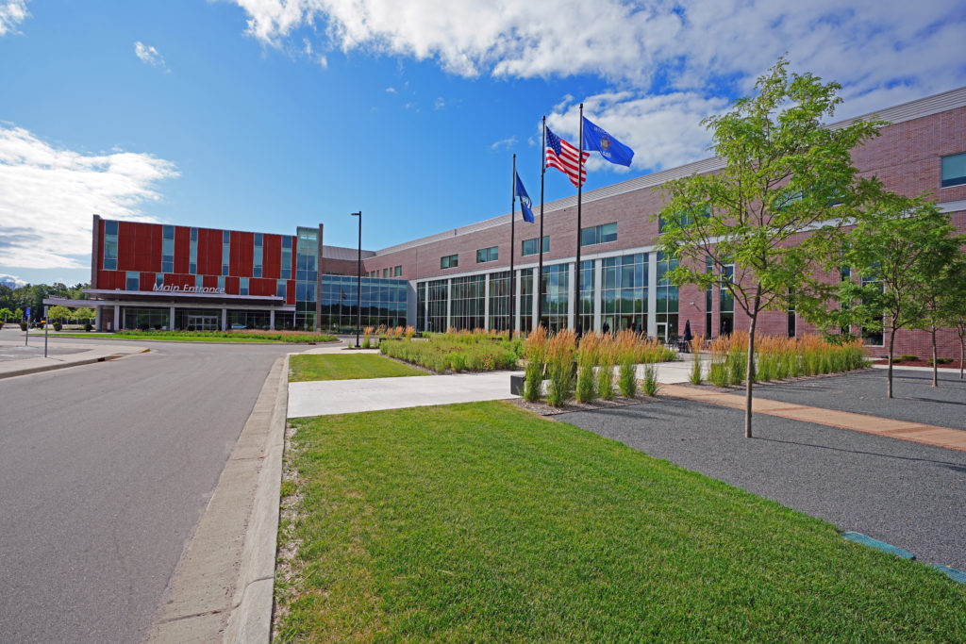Posts Tagged ‘Dan Kilbert’
Children’s Wisconsin Sleep Lab Renovation
Children’s Wisconsin Sleep Lab Renovation Children’s Wisconsin aimed to streamline their services and accommodate more patients by consolidating its two pediatric sleep labs into one larger, enhanced facility on the Milwaukee campus. Located on the second floor of the hospital, the new sleep lab offers 12 beds and state-of-the-art technology to ensure the safest care…
Read MoreProHealth Care Waukesha Memorial Hospital NICU/LDRP Expansion and Renovation
ProHealth Care Waukesha Memorial Hospital NICU/LDRP Expansion and Renovation ProHealth Care Waukesha Memorial Hospital sought to enhance critical patient care and safety through a full renovation and vertical expansion to its Labor, Delivery, Recovery, and Postpartum (LDRP) and Waukesha County’s only Level III neonatal intensive care unit (NICU), both located on the north end of…
Read MoreGundersen Tri-County Hospital
Gundersen Tri-County Hospital Gundersen Tri-County Hospital has unveiled a state-of-the-art replacement facility for the Whitehall community. This new, modern healthcare center will succeed the original hospital, which has served the area since 1917. The new facility introduces a full-service critical access hospital to the community, providing 24 patient beds, two trauma bays, enhanced emergency room…
Read MoreChildren’s Wisconsin Skywalk Building
Children’s Wisconsin Skywalk Building The Children’s Wisconsin Skywalk Building enhances family access to emergency services by relocating the entrance to the front of the hospital. The two-story, 155,000-square-foot facility includes critical healthcare components like the Emergency Department and Level 1 Trauma Center, a pediatric transport center, and a retail pharmacy. The project features a combined…
Read MoreDoor County Medical Center
Door County Medical Center The Door County Medical Center (DCMC) is a $15 million, 30,000-square-foot facility located in Sister Bay, Wisconsin. The new medical center replaces the previous Fish Creek facility, allowing all services to be located in one place. Previously, patients had to travel to the DCMC clinic in Sturgeon Bay for services such…
Read MoreM Health Fairview St. John’s Hospital
M Health Fairview St. John’s Hospital M Health Fairview St. John’s Hospital provides a comprehensive range of state-of-the-art medical care in the Minnesota market. The facility is part of a 32-acre healthcare campus and offers a convenient, suburban location, easy access to major highways and free parking. To meet the needs of their growing community,…
Read MoreProHealth Waukesha Memorial Hospital Mukwonago
ProHealth Waukesha Memorial Hospital Mukwonago Mukwonago’s first full-service community hospital opened to meet the needs of the area’s growing population. The addition makes it possible for individuals and families in Mukwonago and surrounding communities to stay much closer to home when they need inpatient or surgical care. The expanded facility included a 90,000 square-foot vertical…
Read MoreM Health Fairview Southdale Hospital Expansion
M Health Fairview Southdale Hospital Expansion M Health Fairview’s Southdale Hospital completed a vertical expansion of the 46,000-square-foot, existing two-story concrete framed hospital in order to accommodate 52 additional single-occupancy patient rooms. GRAEF provided structural engineering as well as fabrication modeling for the structural steel during the design phase of the project. We worked closely…
Read MoreTomah Health Replacement Health and Wellness Campus
Tomah Health Replacement Health and Wellness Campus As the need for quality healthcare grew in the Tomah area, Tomah Health’s existing 1950s-era facility was not meeting the current needs. The building had limited growth options, so they ultimated decided to build a replacement hospital on a new greenfield site. The new campus provides Tomah residents…
Read MoreAurora Bay Area Medical Center
Aurora Bay Area Medical Center To keep up with emerging practices and technologies, provide the best state of the art care, and increase the excellence of the quality of services to the community and region, Bay Area Medical Center recognized the need to replace its old facility with a new replacement hospital. GRAEF provided civil…
Read More