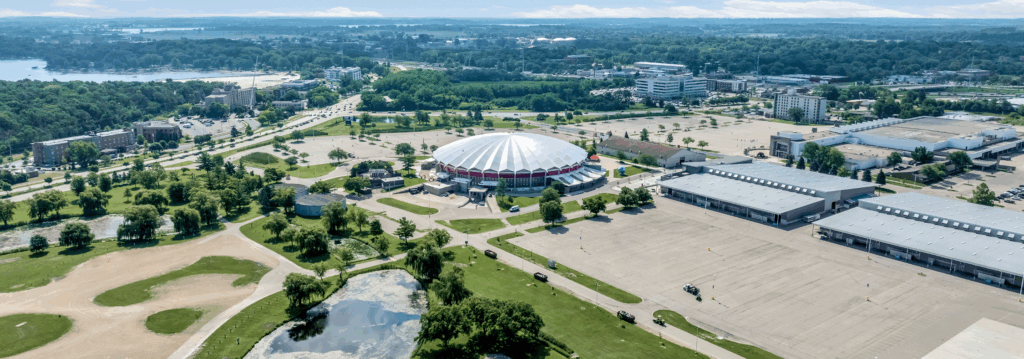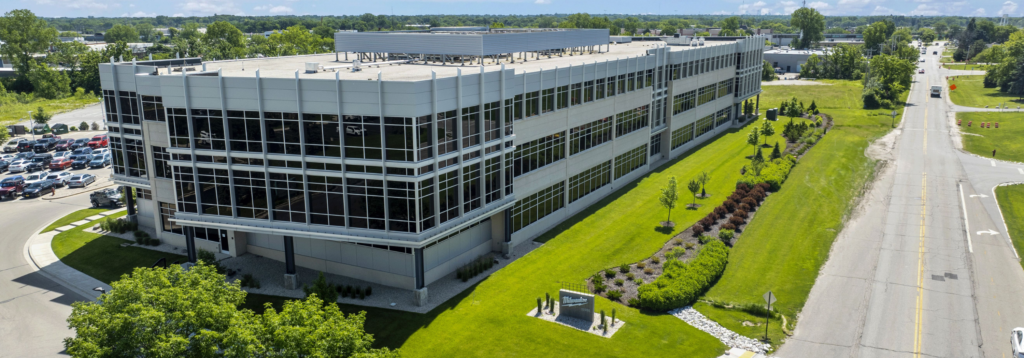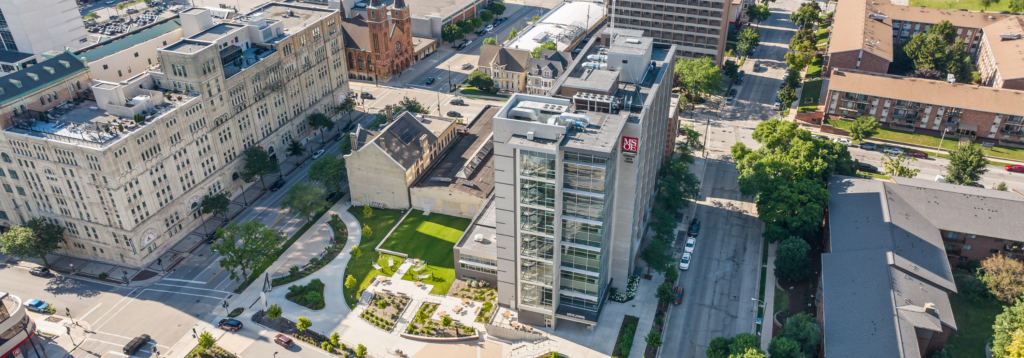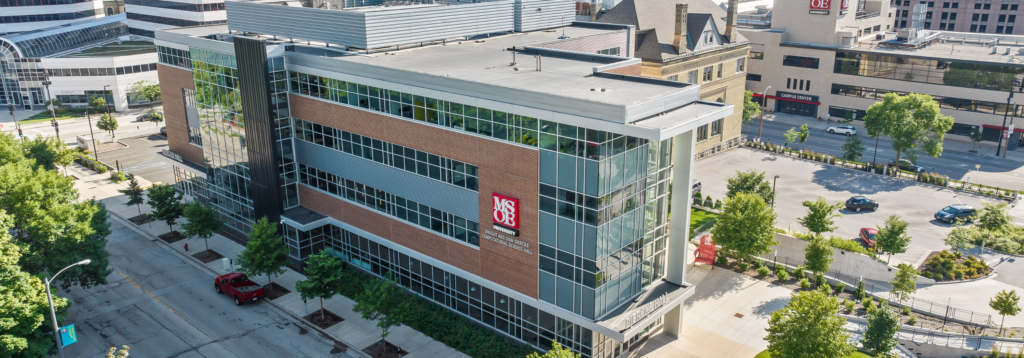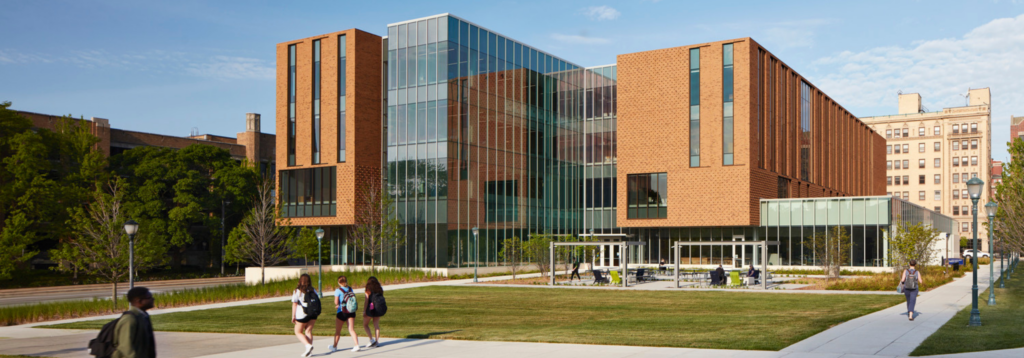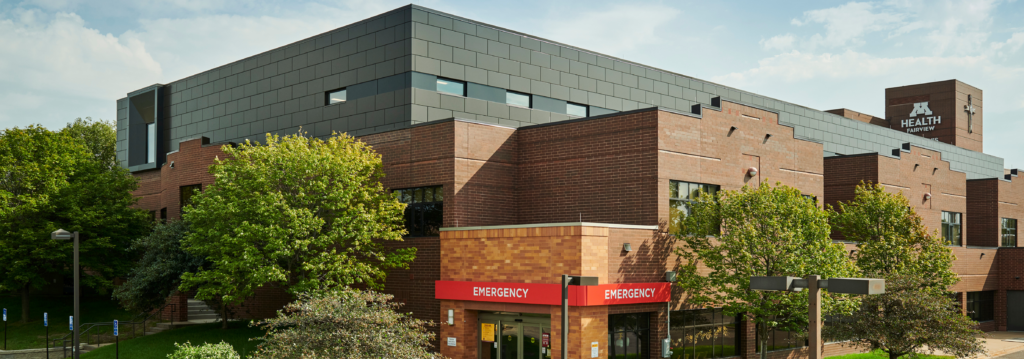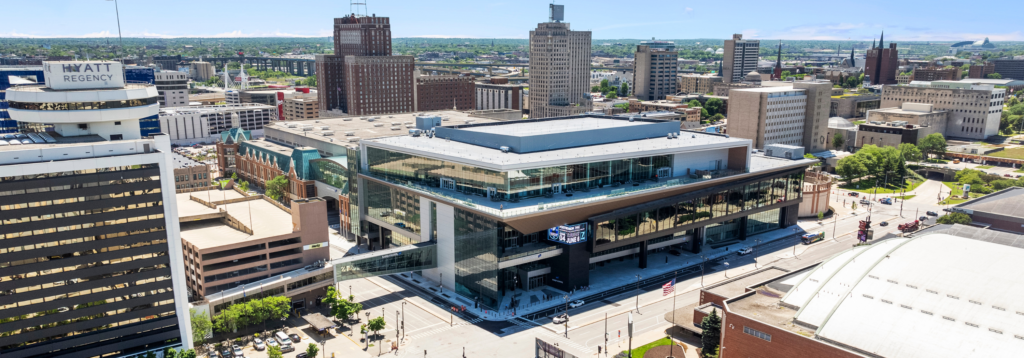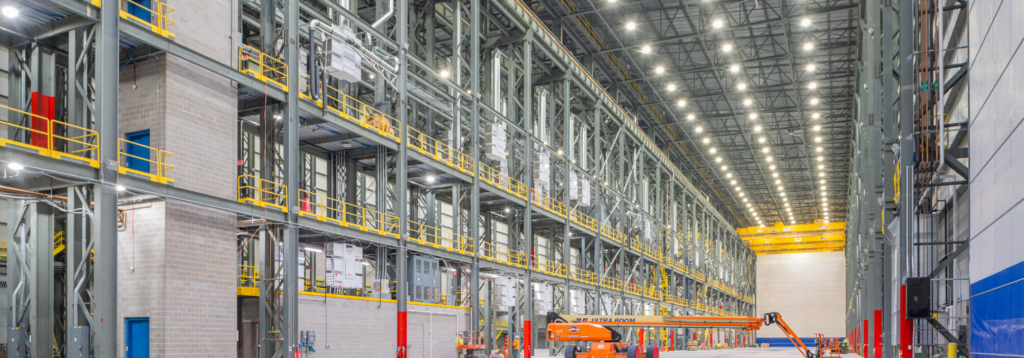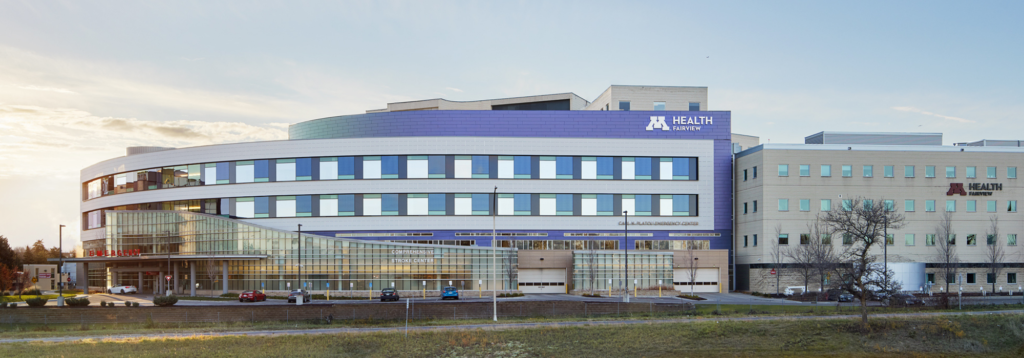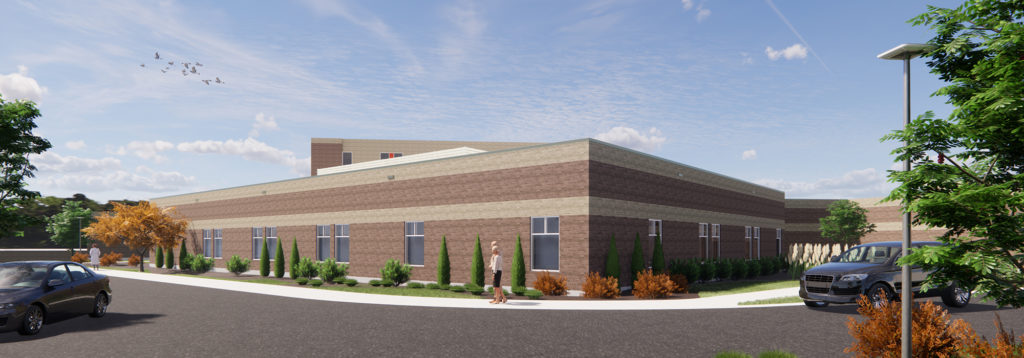Posts Tagged ‘accelerate’
Alliant Energy Center
Alliant Energy Center GRAEF played a key role in developing a comprehensive campus master plan for the Alliant Energy Center (AEC), establishing a long-term vision to guide improvements over the next 15–20 years. The plan balanced previous visioning efforts with new, forward-thinking strategies to expand event and exhibition space and attract private development, including hotels,…
Read MoreMilwaukee Tool Research and Development Facility
Milwaukee Tool Research and Development Facility Milwaukee Tool, founded in 1924, is renowned for its power tools for the construction industry. In 2017, the company renovated its corporate headquarters in Brookfield, WI. The subsequent need for additional operational space led to the development of Project Red Speed, a three-story, 114,500 square-foot building dedicated to research…
Read MoreMSOE Viets Tower
MSOE Viets Tower The MSOE Viets Tower project is a $37 million expansion and renovation of an existing 13-story residence hall and living-learning community from 1965. The new structure is a two-way concrete flat slab with concrete shear walls. A wind study on the existing building was completed to reduce the expansion joint size. It…
Read MoreMSOE Diercks Hall
MSOE Diercks Hall Dwight and Dian Diercks Computational Science Hall is the new home to Milwaukee School of Engineering (MSOE)’s Computer Science students. The 81,000-square-foot, four-story building features 18,000 square feet of underground parking with 125 parking stalls, a 256-seat auditorium, six contemporary classrooms, eight innovative teaching laboratories, and 32 faculty and staff offices. Long-span…
Read MoreMarquette University O’Brien Hall
Marquette University O’Brien Hall Dr. E. J. and Margaret O’Brien Hall is the new home for the College of Business Administration, Graduate School of Management, and innovation leadership programs at Marquette University in Milwaukee, Wisconsin. The four-story, 109,000 square-foot facility features classrooms with collaborative classrooms, labs and study spaces, as well as an event space,…
Read MoreM Health Fairview St. John’s Hospital
M Health Fairview St. John’s Hospital M Health Fairview St. John’s Hospital provides a comprehensive range of state-of-the-art medical care in the Minnesota market. The facility is part of a 32-acre healthcare campus and offers a convenient, suburban location, easy access to major highways and free parking. To meet the needs of their growing community,…
Read MoreThe Wisconsin Center District’s Baird Center Expansion
The Wisconsin Center District’s Baird Center Expansion The Baird Center, part of the Wisconsin Center District in downtown Milwaukee, is a key gathering place for conventions, exhibitions, and events. In May 2024, the center reopened its doors after a $456 million expansion that more than doubled its size to 1.3 million square feet. GRAEF is…
Read MoreFincantieri Marinette Marine Plant Expansion
Fincantieri Marinette Marine Plant Expansion Headquartered in Italy, Fincantieri is one of the largest shipbuilding companies in the world. One of the company’s US locations, Fincantieri Marinette Marine (FMM), was originally founded to meet America’s growing demand for naval construction in 1942. Now as a modern shipbuilding powerhouse, FMM is undergoing a major campus update…
Read MoreM Health Fairview Southdale Hospital Expansion
M Health Fairview Southdale Hospital Expansion M Health Fairview’s Southdale Hospital completed a vertical expansion of the 46,000-square-foot, existing two-story concrete framed hospital in order to accommodate 52 additional single-occupancy patient rooms. GRAEF provided structural engineering as well as fabrication modeling for the structural steel during the design phase of the project. We worked closely…
Read MoreMeritus Health Center RICU
Meritus Health Center RICU Meritus Health Center submitted an emergency certificate of need to the State of Maryland’s Healthcare Commission, which one day later approved the hospital’s plan for its permanent 2 South Regional Infectious Containment Wing. While the facility originated as a response to COVID-19, it was designed and built to contain and treat…
Read More