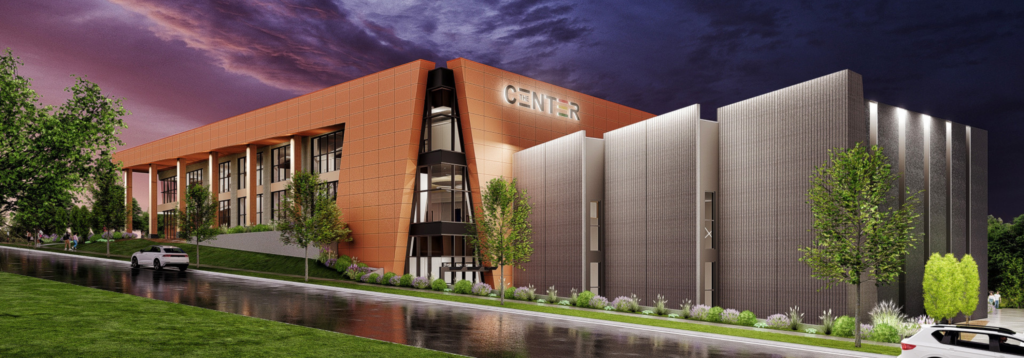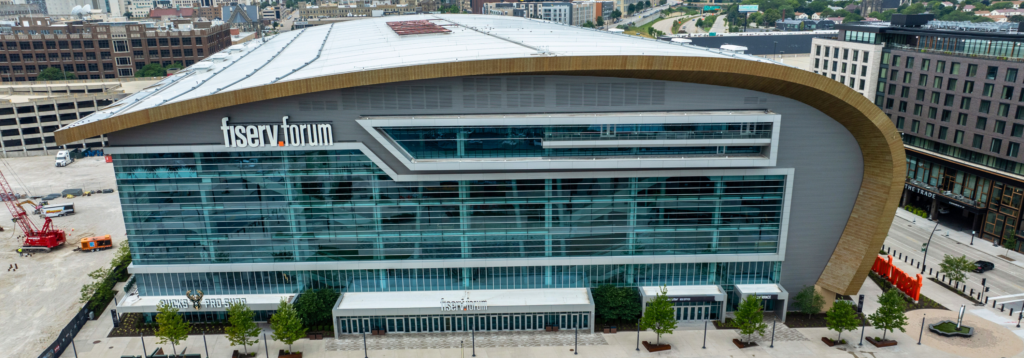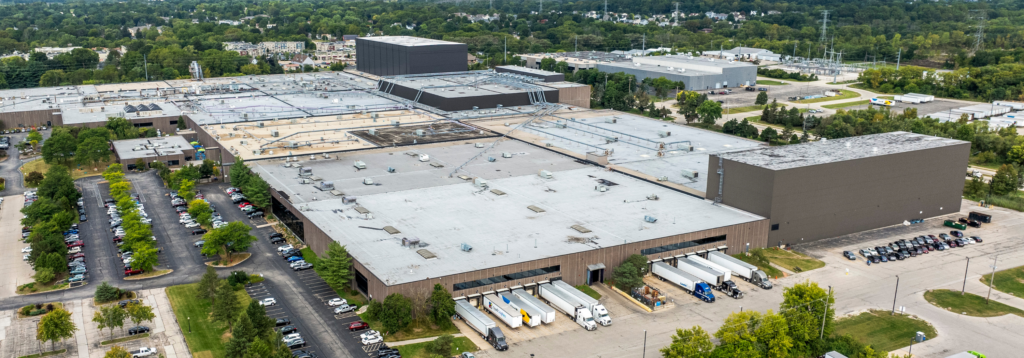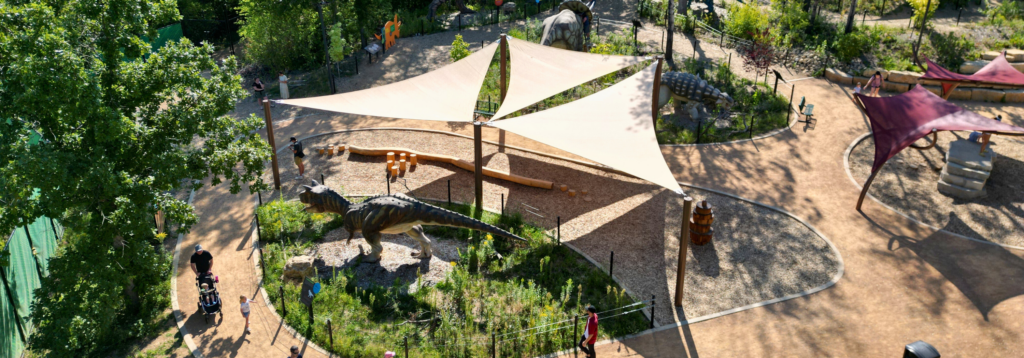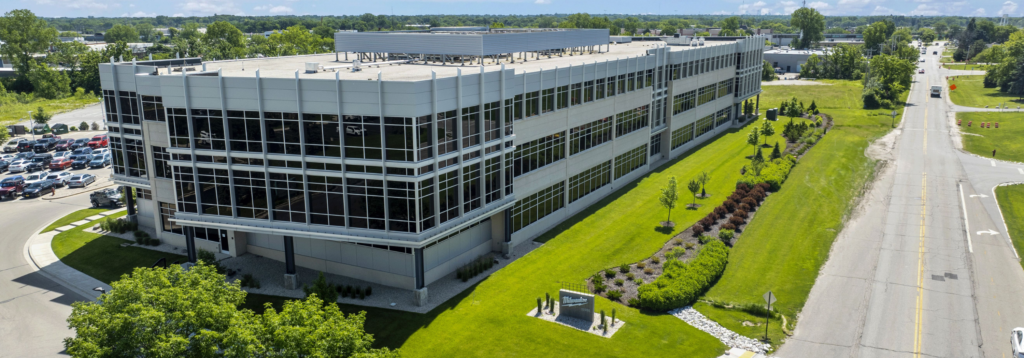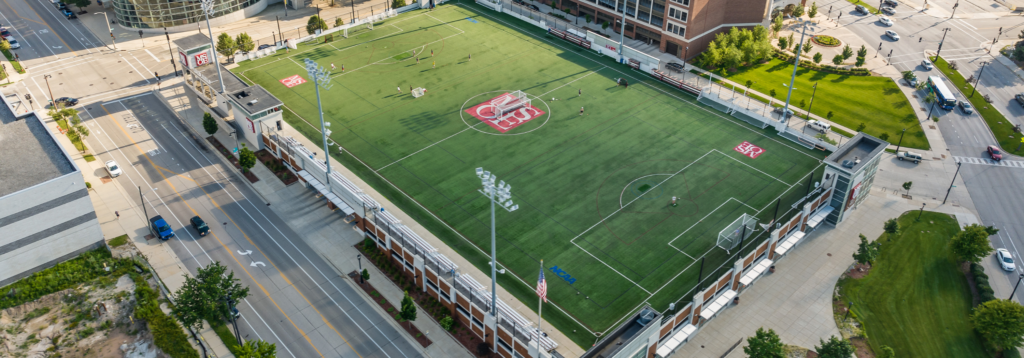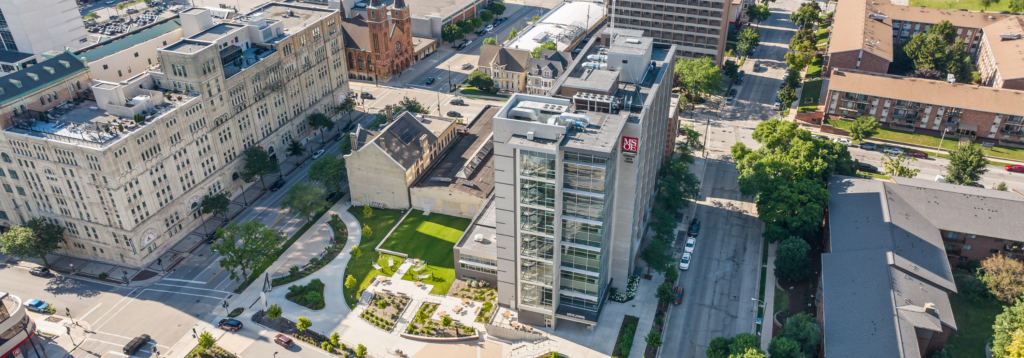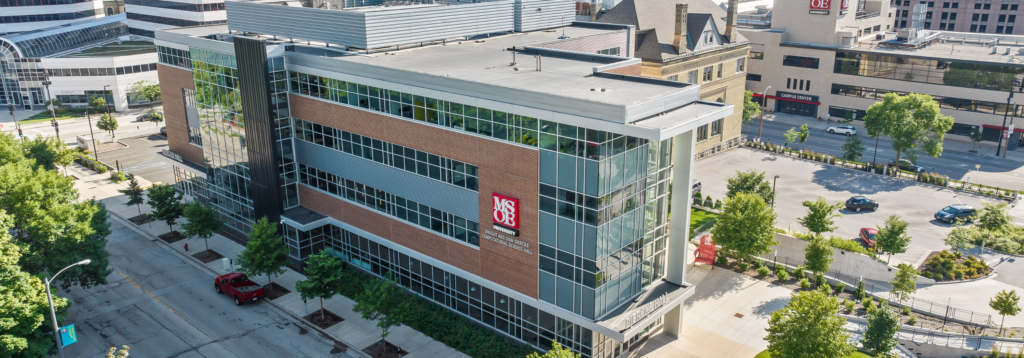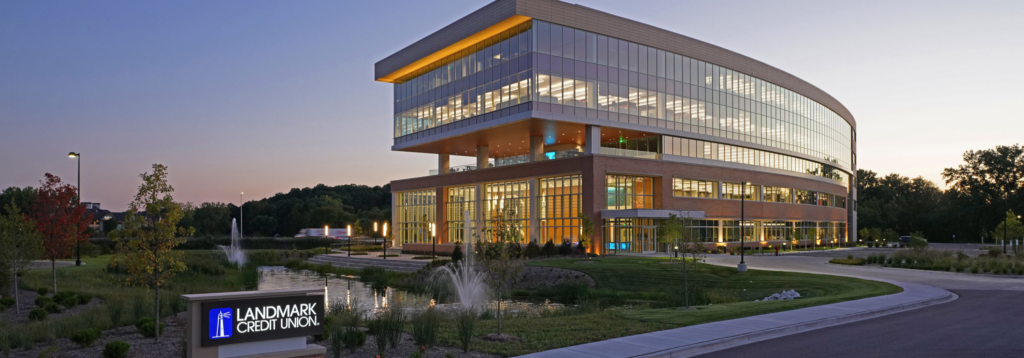Structural Engineering
The Center for Black Excellence and Culture
The Center for Black Excellence and Culture The Center for Black Excellence and Culture in Madison, Wisconsin is an unparalleled initiative to bring resources to Black talent in Wisconsin, as well as inspire Black entrepreneurs and businesses to plant their operations in the Midwest. This 65,000-square-foot facility will bring health and wellness, leadership and innovation,…
Read MoreMilwaukee Bucks Fiserv Forum
Milwaukee Bucks Fiserv Forum When the Milwaukee Bucks set out to build Fiserv Forum, it wasn’t just about constructing a new arena—it was about creating an iconic structure that would define the city skyline and serve as a centerpiece for the community. GRAEF provided erection engineering and designed essential steel bracing for key components—beams, columns,…
Read MoreQuad Graphics
Quad Graphics Since 1982, GRAEF has provided ongoing engineering services for Quad, one of the largest printers of magazines, catalogs, books, and commercial materials in North America. The company is headquartered in a 1.5 million-square-foot facility in Sussex, WI, where GRAEF has provided civil, structural, and MEP engineering services along with architectural design for several…
Read MoreMinnesota Zoo Dino Hideout
Minnesota Zoo Dino Hideout The Minnesota Zoo’s “Dino Hideout,” features 12 life-sized animatronic dinosaurs of various sizes and shapes, meticulously positioned to create an immersive experience that connects visitors to nature. The Dino Hideout is designed to be more than just a display; it offers a unique, nature-based play area that integrates these animatronic dinosaurs…
Read MoreMilwaukee Tool Research and Development Facility
Milwaukee Tool Research and Development Facility Milwaukee Tool, founded in 1924, is renowned for its power tools for the construction industry. In 2017, the company renovated its corporate headquarters in Brookfield, WI. The subsequent need for additional operational space led to the development of Project Red Speed, a three-story, 114,500 square-foot building dedicated to research…
Read MoreMSOE Viets Field
MSOE Viets Field Viets Field, an NCAA Division III competition field for soccer, lacrosse and club sports, is home to MSOE men’s and women’s soccer and lacrosse and provides outdoor practice space to other teams and clubs on campus. GRAEF was part of a collaborative design team responsible for the design and engineering of a…
Read MoreMSOE Viets Tower
MSOE Viets Tower The MSOE Viets Tower project is a $37 million expansion and renovation of an existing 13-story residence hall and living-learning community from 1965. The new structure is a two-way concrete flat slab with concrete shear walls. A wind study on the existing building was completed to reduce the expansion joint size. It…
Read MoreMSOE Diercks Hall
MSOE Diercks Hall Dwight and Dian Diercks Computational Science Hall is the new home to Milwaukee School of Engineering (MSOE)’s Computer Science students. The 81,000-square-foot, four-story building features 18,000 square feet of underground parking with 125 parking stalls, a 256-seat auditorium, six contemporary classrooms, eight innovative teaching laboratories, and 32 faculty and staff offices. Long-span…
Read MoreTravis DuFour
Landmark Credit Union
Landmark Credit Union Landmark Credit Union headquarters is a 5-story, 120,000 square-foot structure, situated on a 19.5-acre site in Brookfield, formerly occupied by a university. The building’s footprint is uniquely designed on a radial curve, with the top three stories featuring floor-to-ceiling glass curtain walls, offering panoramic views and abundant natural light. The 4th and…
Read More