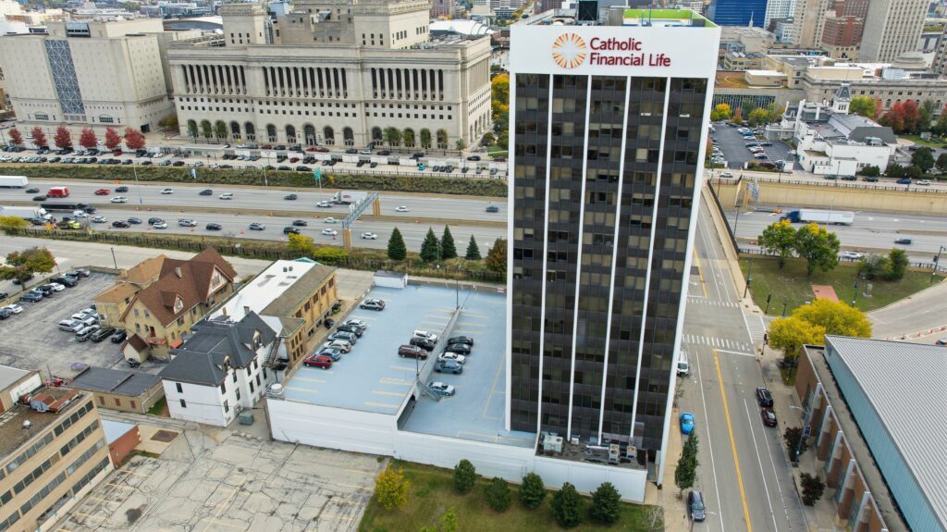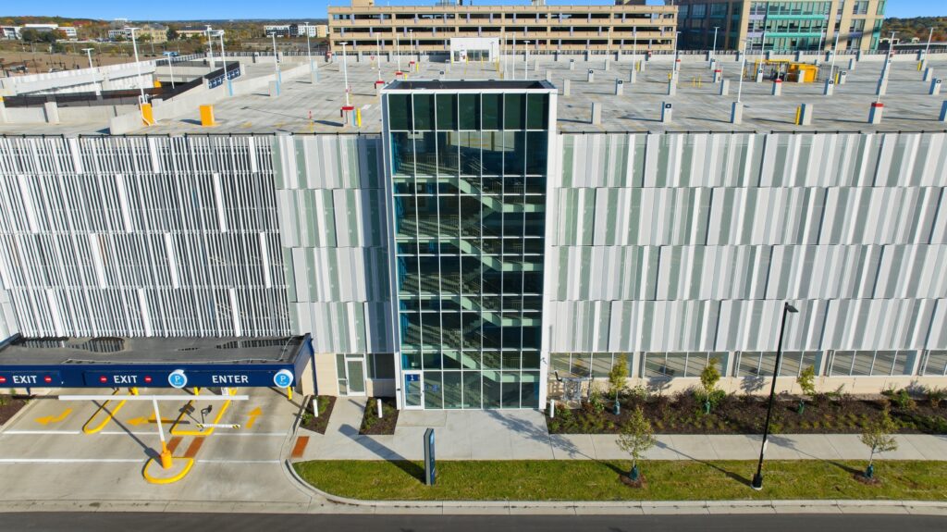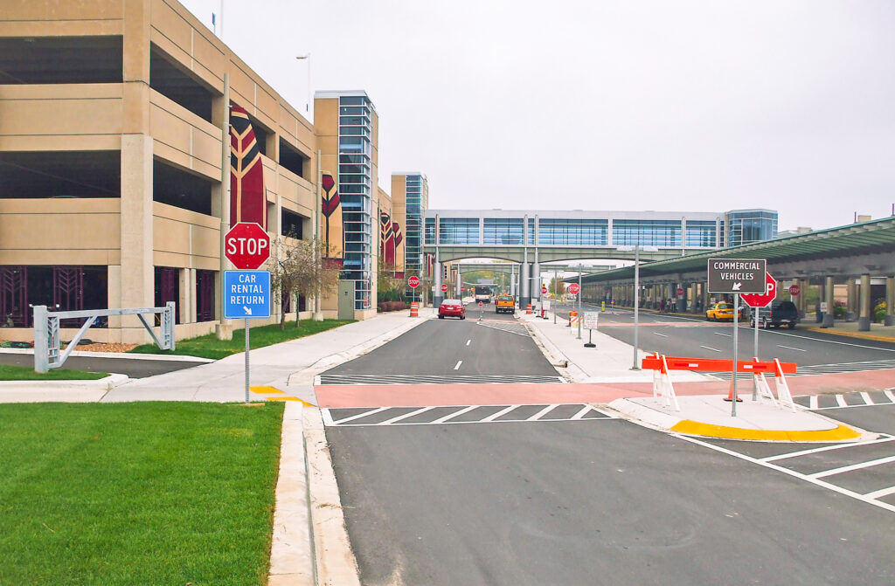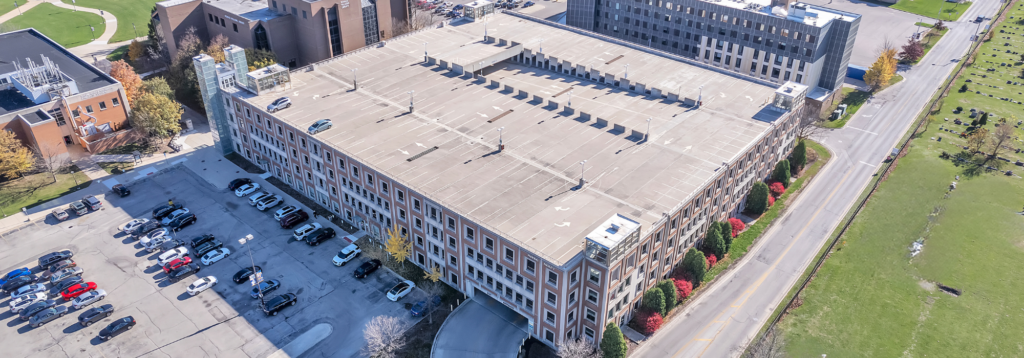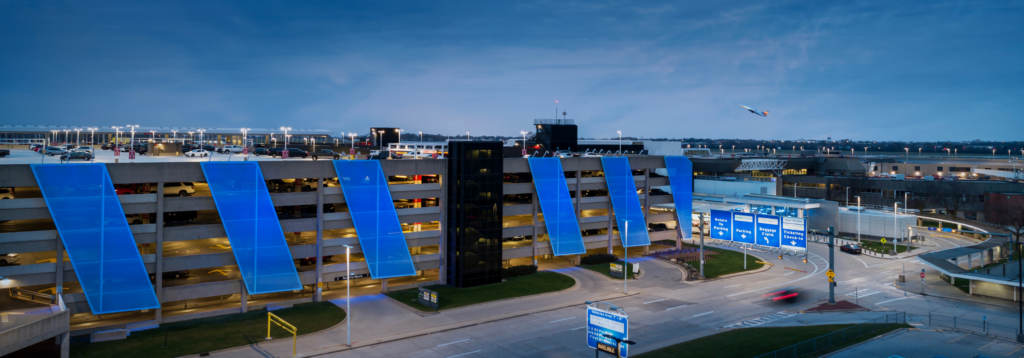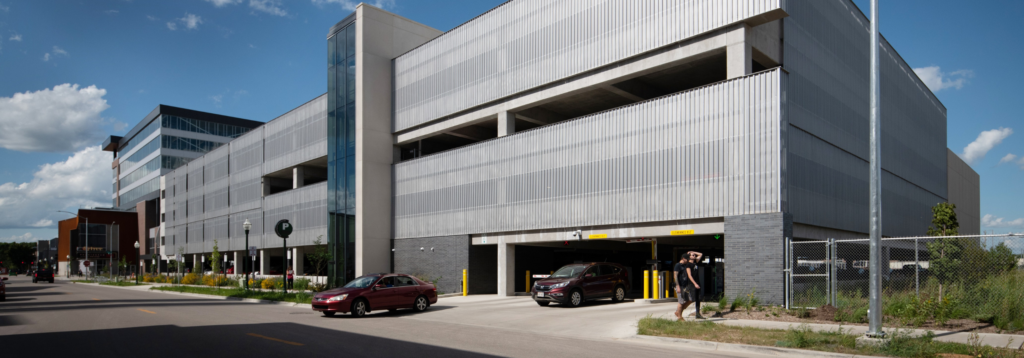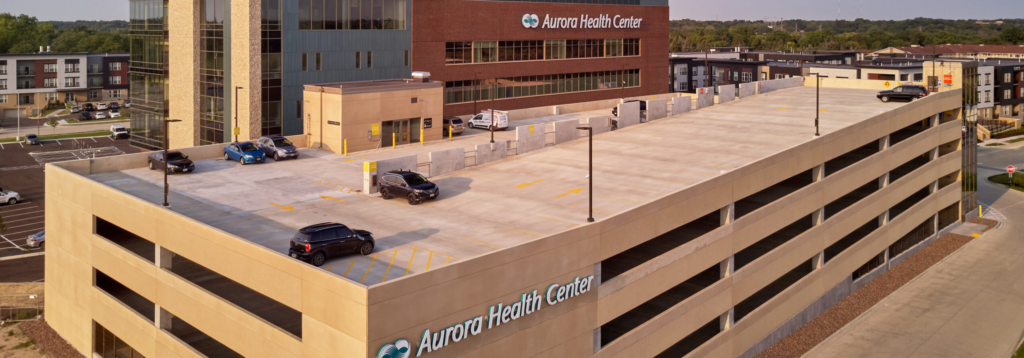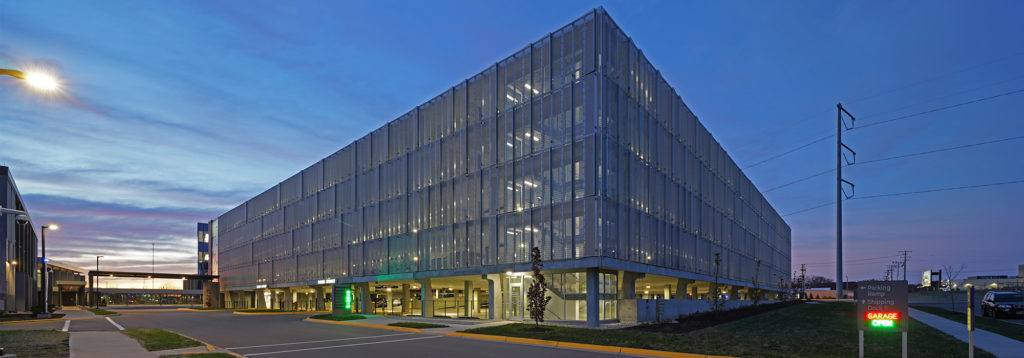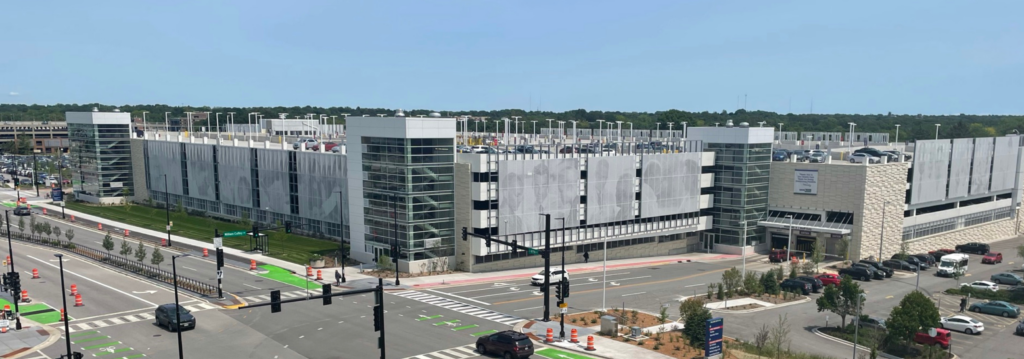Parking Structure Planning & Design
Catholic Financial Life Parking Structure
Catholic Financial Life Parking Structure In downtown Milwaukee, a five-story parking garage built in 1969 had reached a breaking point. Decades of deferred maintenance left the structure cracked, corroded, and leaking, so compromised that plastic sheets were strung up to catch water dripping through holes in the slabs. What made the situation even more complex…
Read MoreFroedtert Hospital Blue Parking Structure
Froedtert Hospital Blue Parking Structure The Froedtert Hospital Blue Parking Structure exemplifies a forward-thinking approach to campus infrastructure, designed to meet the evolving needs of patients, visitors, and staff while supporting long-term growth and sustainability. Situated on the west end of the hospital campus, this five-level, post-tensioned concrete facility accommodates approximately 2,400 vehicles and integrates…
Read MoreDane County Regional Airport Parking Expansion
Dane County Regional Airport Parking Expansion Dane County contracted GRAEF to provide parking planning and design, transportation, mechanical, electrical, plumbing, and structural engineering, and sustainable design for a 1,224-car expansion to an existing parking ramp, new seven-lane entrance plaza, exit plaza, and rental car plaza. The regional airport also added a 2,300-square-foot, LEED® Silver certified…
Read MoreNortheastern Illinois University Parking Facility Repair
Northeastern Illinois University Parking Facility Repair Northeastern Illinois University’s five-level parking structure, built in 2005, accommodates 1,150 vehicles. In 2017, a car fire on the third floor damaged the fourth level’s double tees, compromising their structural integrity due to extreme heat. The client needed to restore the parking structure’s safety and functionality. We replaced the…
Read MoreMilwaukee Mitchell International Airport Parking Structure
Milwaukee Mitchell International Airport Parking Structure Easing travelers’ minds as they head out on business or pleasure isn’t necessarily the airport’s job, but what if it happens anyway? The Milwaukee Mitchell International Airport parking structure expansion provided an additional 3,000 parking spaces at Milwaukee’s airport. Along with additional parking, this $81 million project provided infrastructure…
Read MoreSouth Livingston Parking Garage
South Livingston Street Parking Garage GRAEF provided design and construction services to the City of Madison for this public parking garage to serve the daily employee and public parking needs of mixed-use redevelopment within the Capitol East District. The City-owned structure is located at the southeast corner of Main Street and Livingston Street. Existing zoning…
Read MoreJason Gross
Aurora Health Center – 84 South Parking Structure
Aurora Health Center – 84 South Parking Structure GRAEF provided structural engineering for the Aurora Health Center 84 South parking structure. This impressive 409-stall structure not only offers convenient parking options for both visitors and valet services but also seamlessly connects to the adjacent multidisciplinary specialty facility. One of the noteworthy aspects of the parking…
Read MoreExact Sciences Parking Structure
Exact Sciences Parking Structure Exact Sciences is at the front lines of eradicating colon cancer, and to keep up with their rapid growth, they opened a second Cologuard processing lab to increase the company’s processing capacity to 7 million samples a year. The 113,000-square-foot clinical lab and 56,000-square-foot warehouse includes a 910-car, 322,920-square-foot parking structure…
Read MoreFroedtert Health Parking Structure 6
Froedtert Health Parking Structure 6 As Froedtert Hospital was experiencing increased admissions and outpatient visits, the demand for parking increased as well. To meet the need, Froedtert built a five-level parking structure. GRAEF led the design team as the prime consultant for the new $60 million parking structure. The 3,300-stall parking structure is on the…
Read More