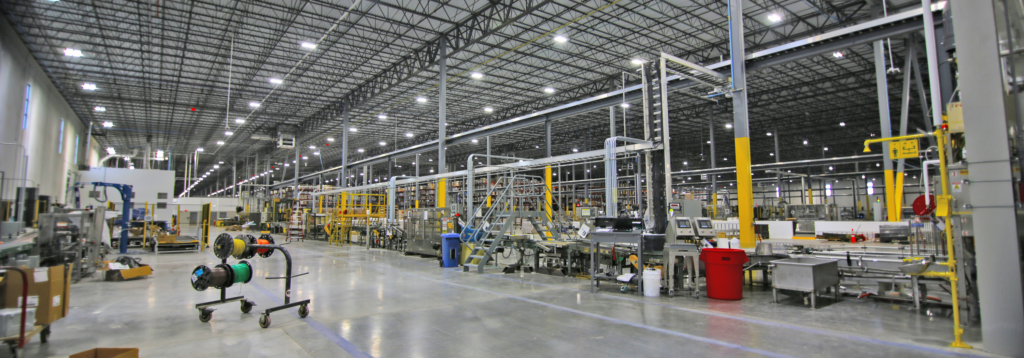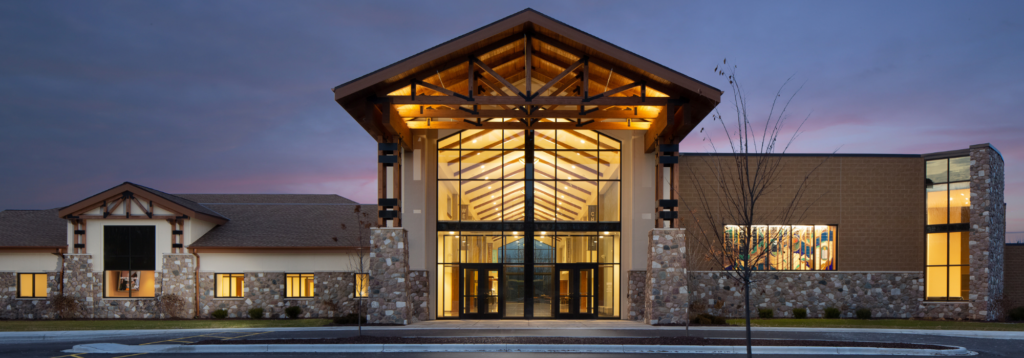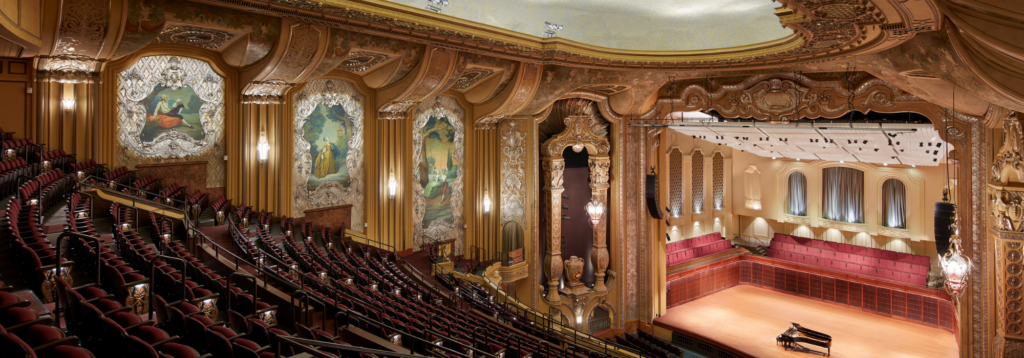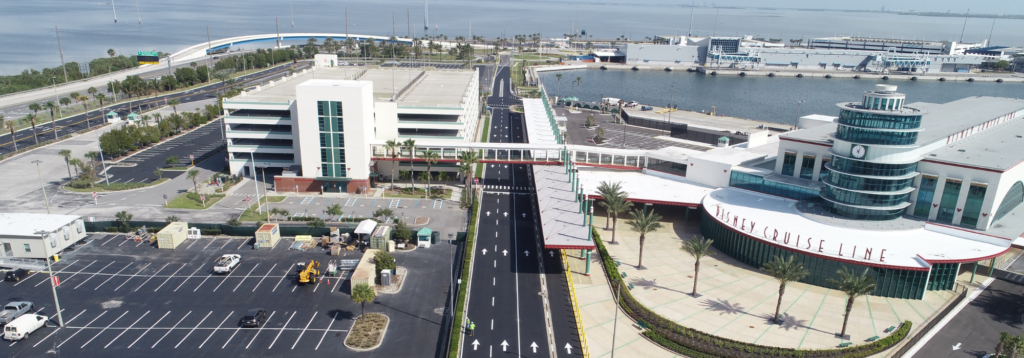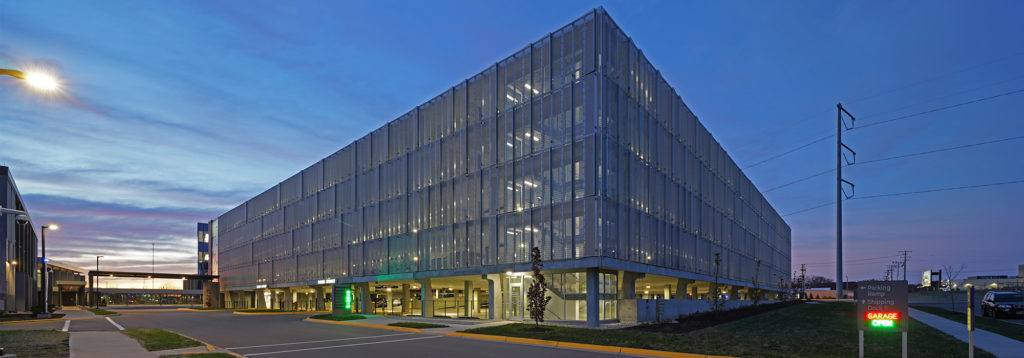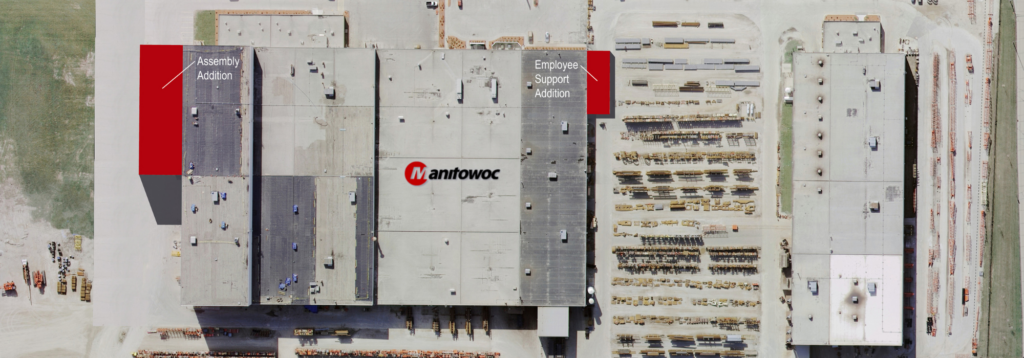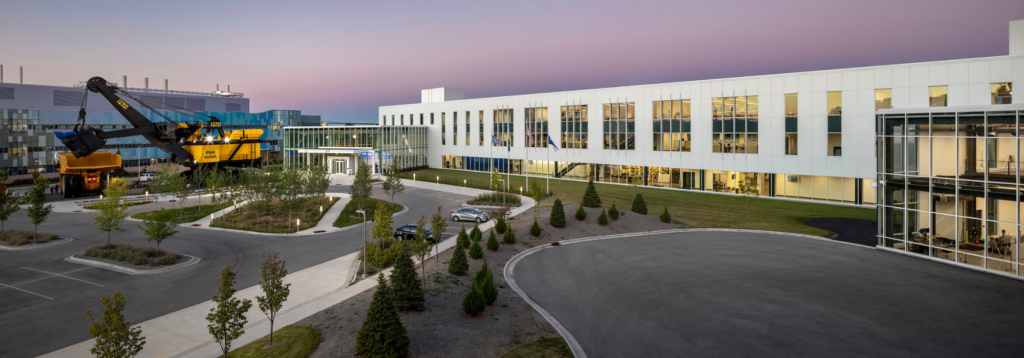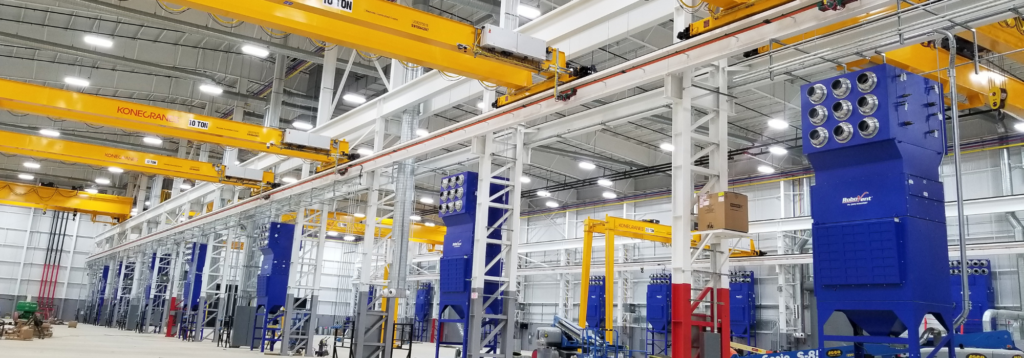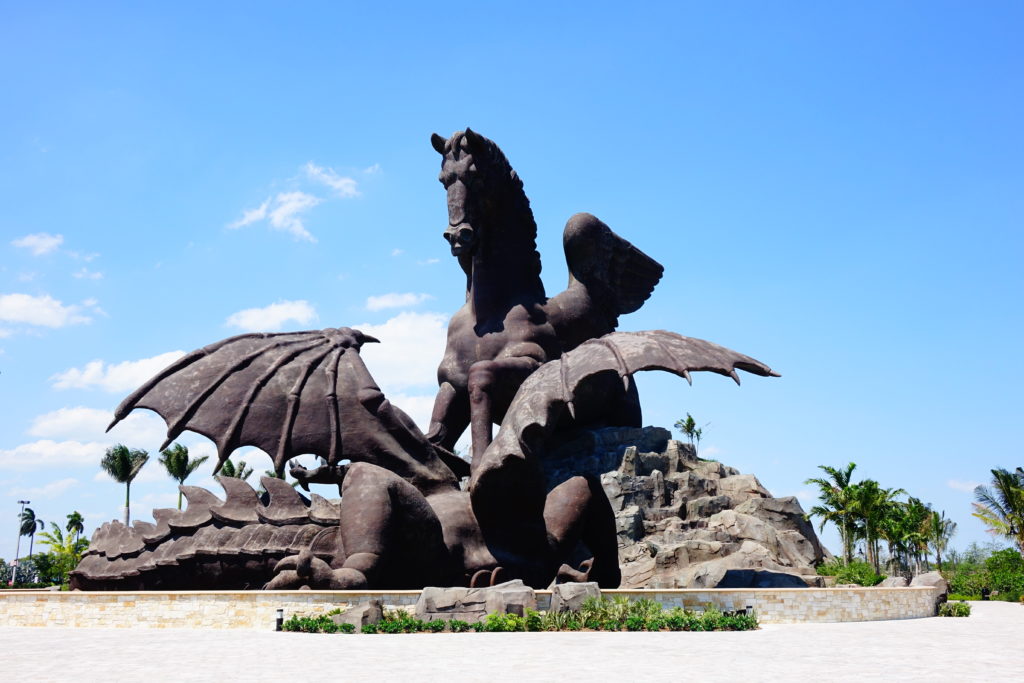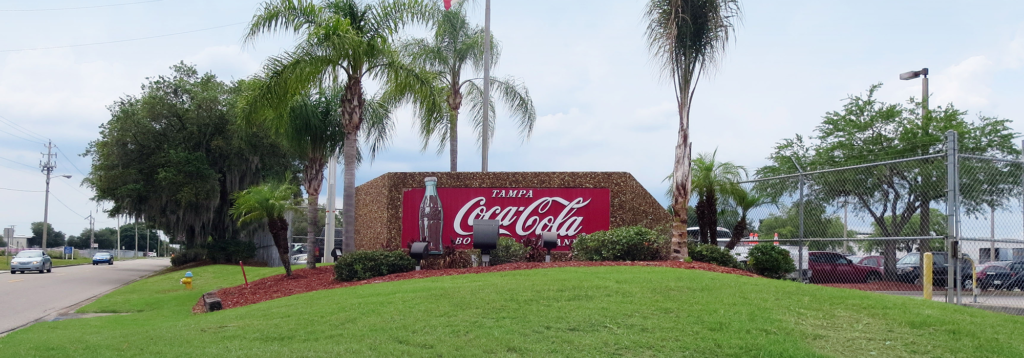Mechanical, Electrical, Plumbing Engineering
Diversey
Diversey Diversey Inc., a global leader in cleaning and personal care products is consolidating its North American operations to Elsmere, Kentucky. The chemical company will move into a completed 840,000-square-foot manufacturing and warehousing facility and is expected to fully transition operations to this location. The already existing 780,000-square-foot building on the site is currently undergoing…
Read MoreChrist Church Mequon
Christ Church Mequon GRAEF electrical engineers provided design services for a 35,000 square-foot addition to Christ Church in Mequon, WI. The project featured a multi-venue worship and community gathering space. The electrical service design was developed to accommodate the new addition and look toward the future to another venue yet to be constructed. The creative…
Read MoreMilwaukee Symphony Orchestra Grand Theater
Milwaukee Symphony Orchestra Grand Theater After being a tenant in another building since its founding, in 2015 the Milwaukee Symphony Orchestra purchased the building that is now its new home. A “diamond in the rough” best describes the original state of the new home of the world class Milwaukee Symphony Orchestra. Originally completed in 1931…
Read MoreCanaveral Port Authority Cruise Terminal 8 Expansion and Renovation
Canaveral Port Authority Cruise Terminal 8 Expansion and Renovation Port Canaveral, Florida, is home to the second-busiest cruise port in the world. Eighty percent of the Port’s revenue is generated from the cruise business, which is seeing an increased demand for larger ships with expanded luxurious amenities. In 2019, Port Canaveral Authority authorized a $40…
Read MoreExact Sciences Parking Structure
Exact Sciences Parking Structure Exact Sciences is at the front lines of eradicating colon cancer, and to keep up with their rapid growth, they opened a second Cologuard processing lab to increase the company’s processing capacity to 7 million samples a year. The 113,000-square-foot clinical lab and 56,000-square-foot warehouse includes a 910-car, 322,920-square-foot parking structure…
Read MoreManitowoc Crane High Bay Heavy Assembly Addition
Manitowoc Crane High Bay Heavy Assembly Addition Manitowoc Crane Company expanded its Manitowoc facilities to meet demands for growth and capacity. GRAEF provided planning, architectural, structural, site/civil and MEP engineering services for the renovation and modernization projects which were completed in multiple phases. The Manitowoc campus expansion included numerous renovations and additions. A new 4,000-square-foot…
Read MoreKomatsu South Harbor Campus
Komatsu South Harbor Campus Komatsu Mining Corp., one of the world’s largest manufacturers of construction and mining equipment, developed a 60-acre vacant brownfield site overlooking Milwaukee’s inner harbor on Lake Michigan. The new corporate campus includes: A 185,000-square-foot, three-story office building that will be connected to a museum, a laboratory and a training center A…
Read MoreKomatsu Fabrication Building
Komatsu Fabrication Building Komatsu Mining Corp. has opened a new fabrication building in Longview Texas. The 167,000-square-foot heavy manufacturing facility produces the world’s largest wheel loader with an operating weight of 477,100 – 486,250 pounds. The facility includes two crane bays with two 50-ton gantry bays each. There are also several semi-gantry cranes under the…
Read MoreGulfstream Park Pegasus
Gulfstream Park Pegasus Gulfstream Park is one of the premier venues for horse racing in the country with some of the world’s top thoroughbred contenders passing through here on their way to the Triple Crown. The Park also boasts a world-class casino, dining, and shopping. GRAEF was part of a team who designed the new…
Read MoreCoca-Cola Refreshments Bottling Line Expansion
Coca-Cola Refreshments Bottling Line Expansion Coca-Cola Refreshments’ Tampa facility replaced two existing Carbonated Soft Drink (CSD) lines with two new Blow Fill CSD lines. GRAEF was part of a design-build team that designed facility modifications and system enhancements to accommodate the new blow fill lines. GRAEF is provided industrial architecture services and structural, mechanical, electrical,…
Read More