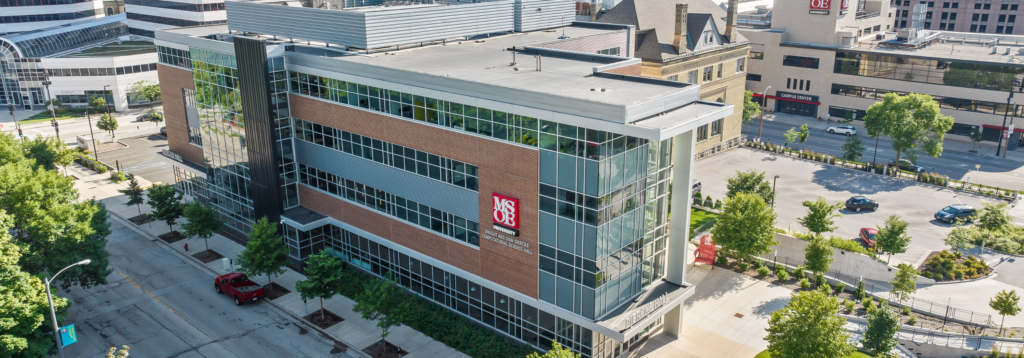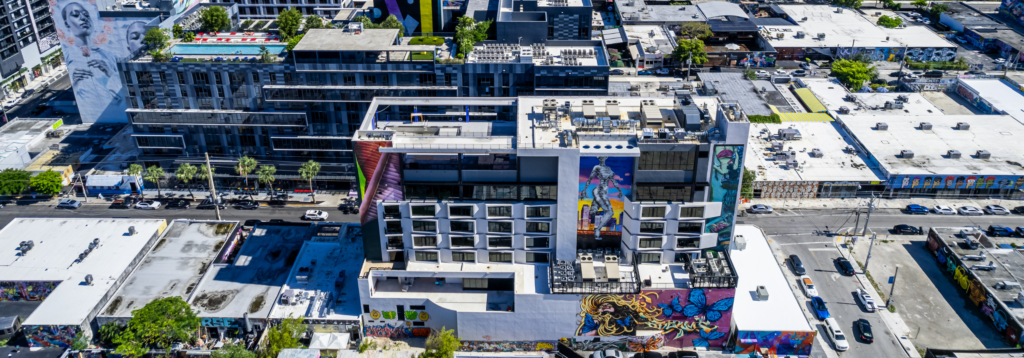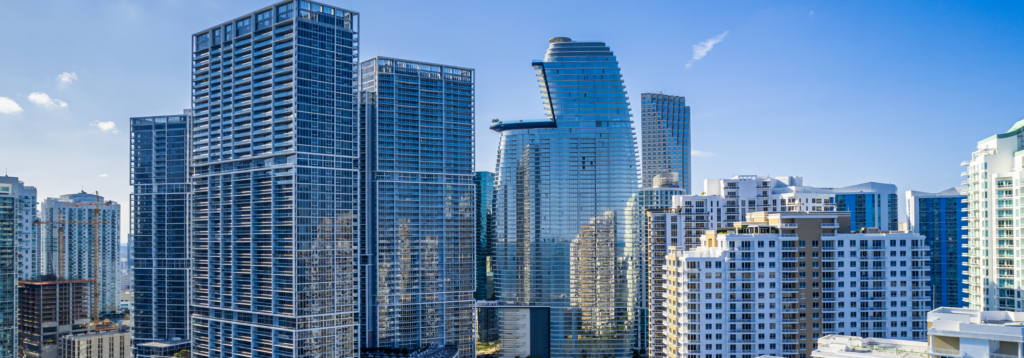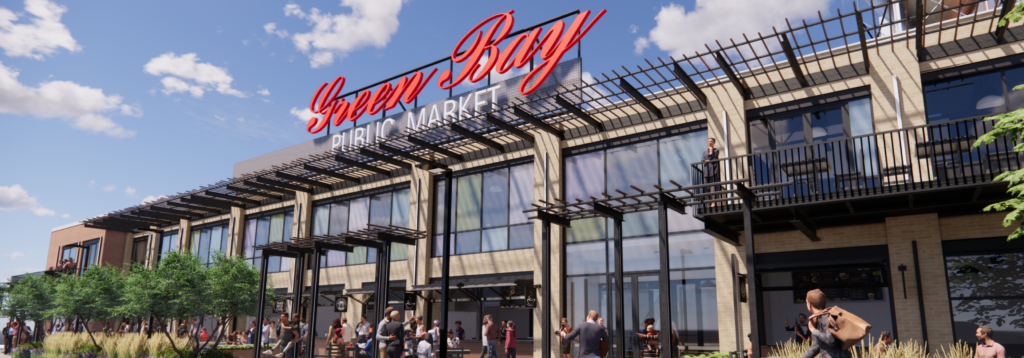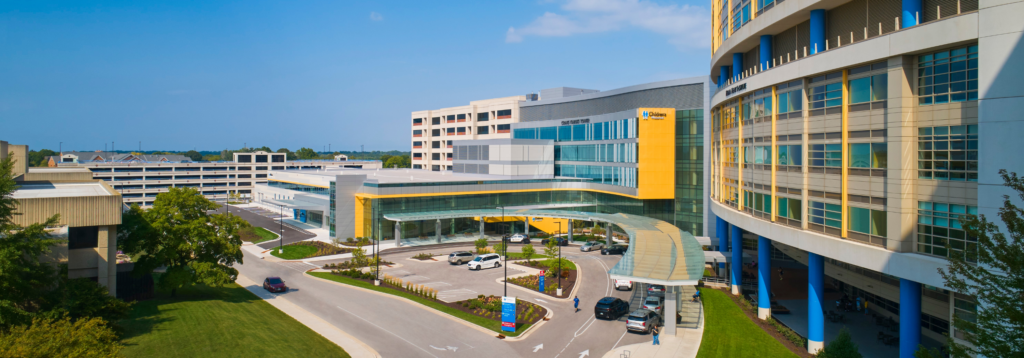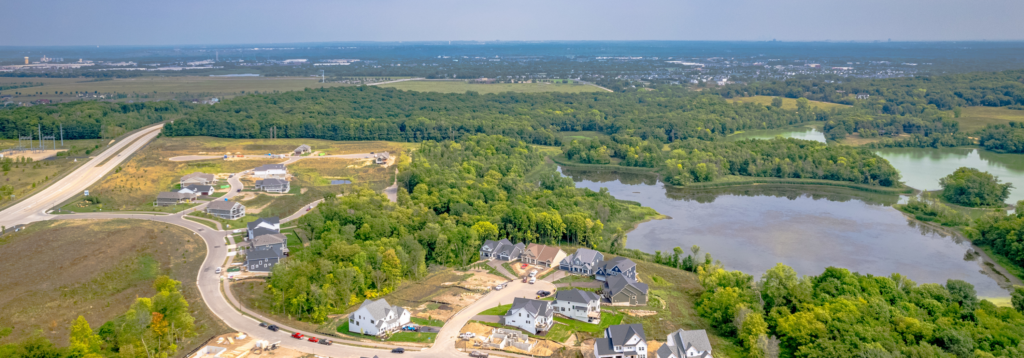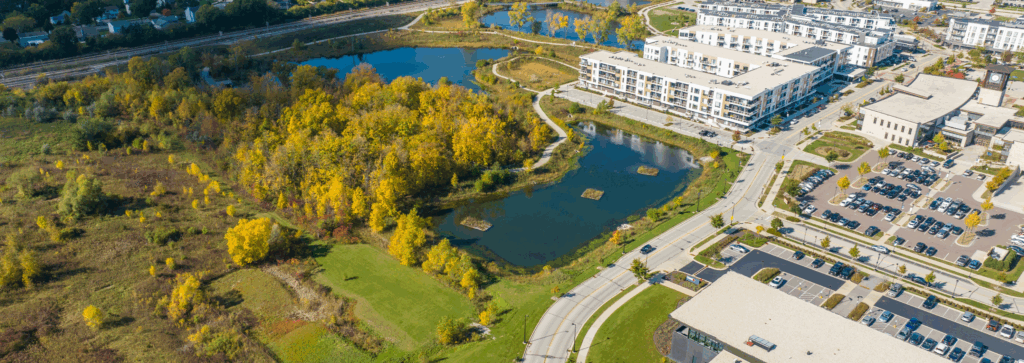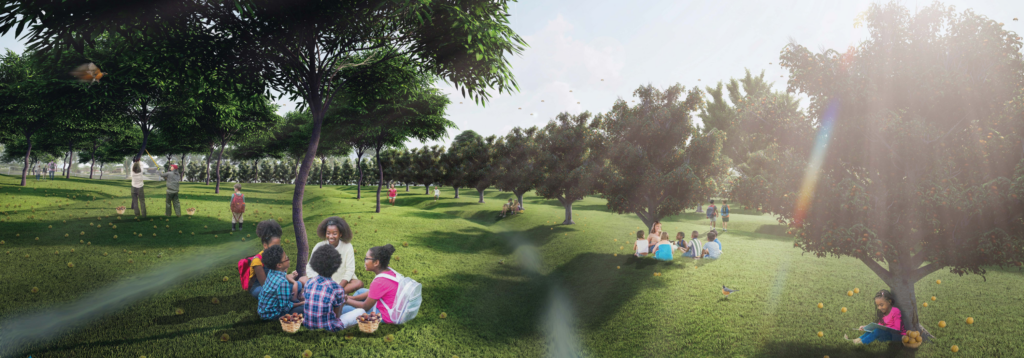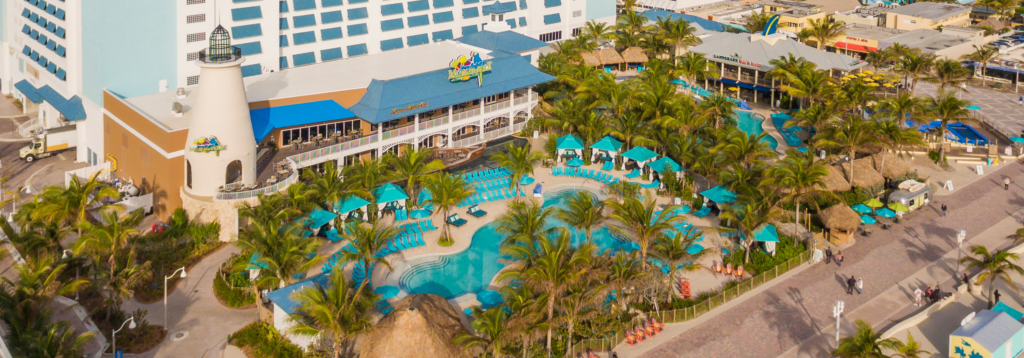Civil Engineering
MSOE Diercks Hall
MSOE Diercks Hall Dwight and Dian Diercks Computational Science Hall is the new home to Milwaukee School of Engineering (MSOE)’s Computer Science students. The 81,000-square-foot, four-story building features 18,000 square feet of underground parking with 125 parking stalls, a 256-seat auditorium, six contemporary classrooms, eight innovative teaching laboratories, and 32 faculty and staff offices. Long-span…
Read MoreBen Langemeier
Moxy Miami Wynwood
Moxy Miami Wynwood Moxy Hotels, the lifestyle hotel brand that breaks the rules when it comes to conventional hotel stays, is opening its second South Florida location, Moxy Miami Wynwood. Located in the Wynwood Arts District, the Moxy is perfectly situated in the center of Miami’s most exciting neighborhood with arts, entertainment, dining and shopping…
Read MoreAston Martin Residences
Aston Martin Residences Located in Greater Downtown Miami, Aston Martin Residences is the first residential tower project for Aston Martin. Sitting on one of the last parcels of the Miami waterfront, the building offers panoramic views of Biscayne Bay, the Miami River and the dynamic city skyline. Shared amenities include a gym, spinning studio, boxing…
Read MoreGreen Bay Public Market
Green Bay Public Market The City of Green Bay’s vibrant downtown area has many interesting and unique districts. The Broadway District has been undergoing a revitalization unlike any other. Promoted as a “cultural core for entrepreneurs, creatives, residents and visitors”, it certainly lives up to that billing. It has become an energetic and eclectic downtown…
Read MoreChildren’s Wisconsin Skywalk Building
Children’s Wisconsin Skywalk Building The Children’s Wisconsin Skywalk Building enhances family access to emergency services by relocating the entrance to the front of the hospital. The two-story, 155,000-square-foot facility includes critical healthcare components like the Emergency Department and Level 1 Trauma Center, a pediatric transport center, and a retail pharmacy. The project features a combined…
Read MoreParkhaven at Pike Place
Parkhaven at Pike Place The City of Prior Lake, MN is a suburban community located about 20 miles southwest of downtown Minneapolis. The city experienced rapid growth, with a population of 16,000 in 2000, to over 25,000 in 2015. This population expansion expedited the need for quality housing in this growing, upscale community. The community’s…
Read MoreDrexel Town Square Wetland Park
Drexel Town Square Wetland Park Drexel Town Square is a new mixed-use town center on the 85-acre site of the former Delphi automotive parts factory in Oak Creek. Oak Creek is an auto-dependent suburb of Milwaukee that currently lacks a ‘downtown’ area. Drexel Town Square will house civic, retail, office, open space, and residential use,…
Read MoreRiver Trails School Urban Forest
River Trails School Urban Forest River Trail School of Agriculture and Science, a school within the Milwaukee Public School (MPS) system, caters to a diverse community of approximately 400 K-8 students located on the Northwest side of Milwaukee. Renowned for its commitment to fostering excellence in agricultural sciences education from kindergarten through eighth grade, River…
Read MoreMargaritaville Hollywood Beach Resort
Margaritaville Hollywood Beach Resort GRAEF provided engineering services for the Margaritaville Hollywood Beach Resort, which was constructed along both sides of North Ocean Boulevard (State Road A1A) between the Intracoastal Waterway and the Atlantic Ocean adjacent to the Hollywood Beachwalk. The project included a 200-room full-service hotel with extensive resort activities that included a massive…
Read More