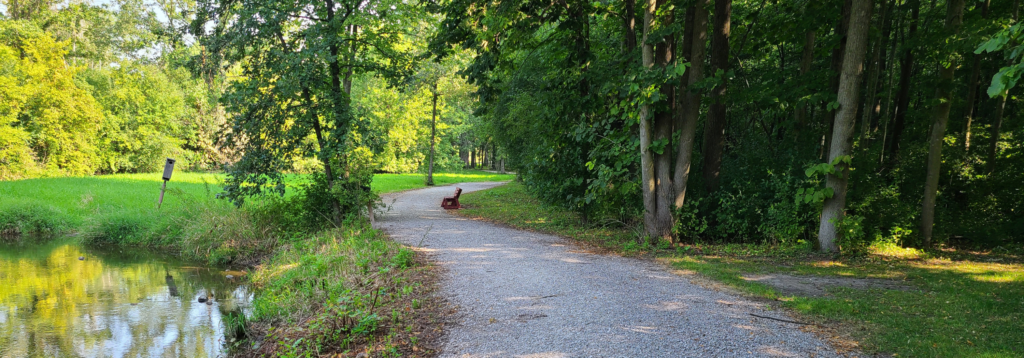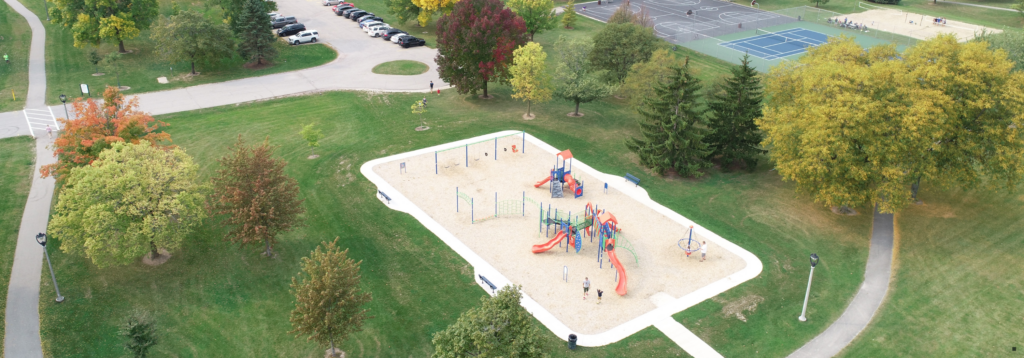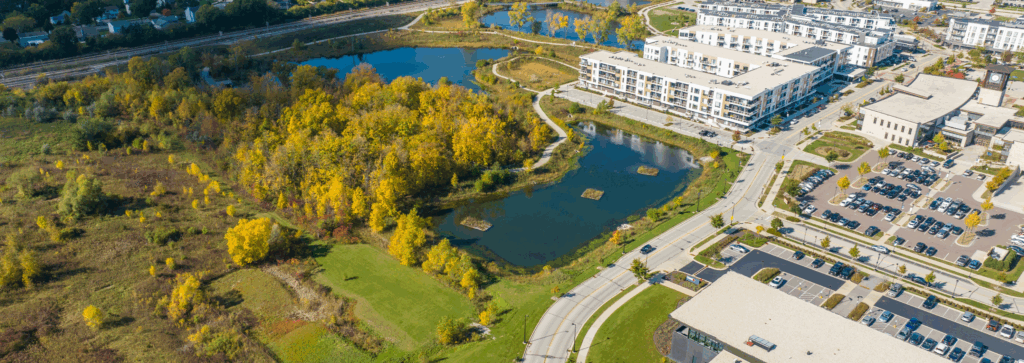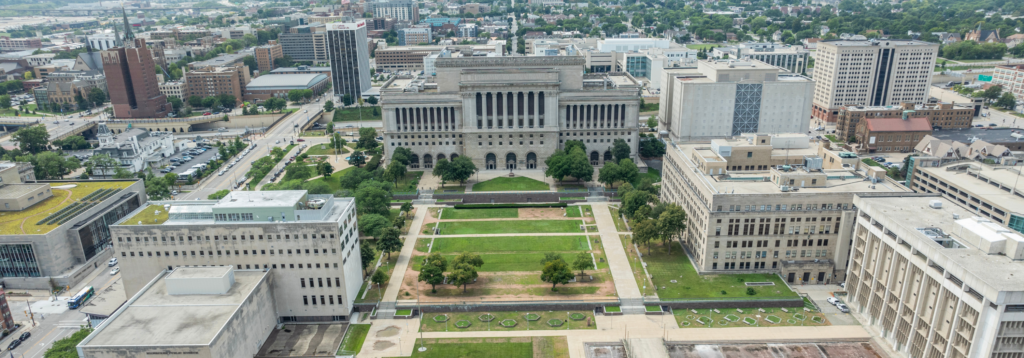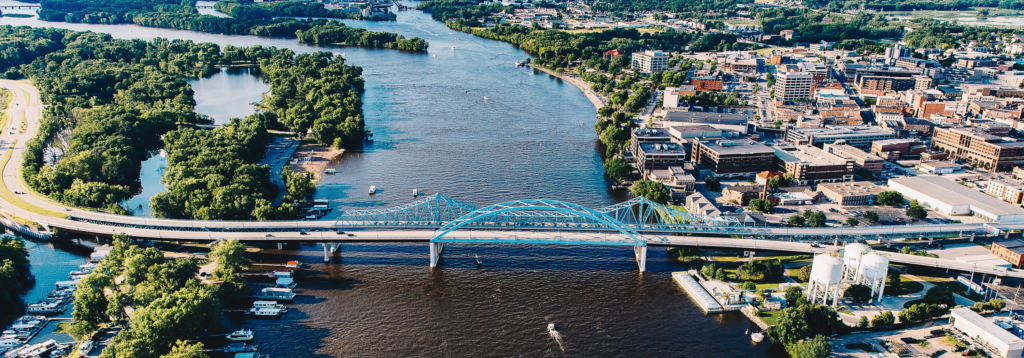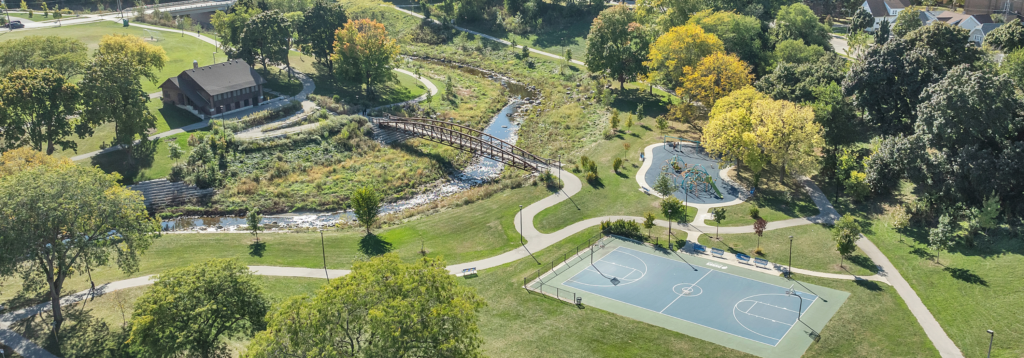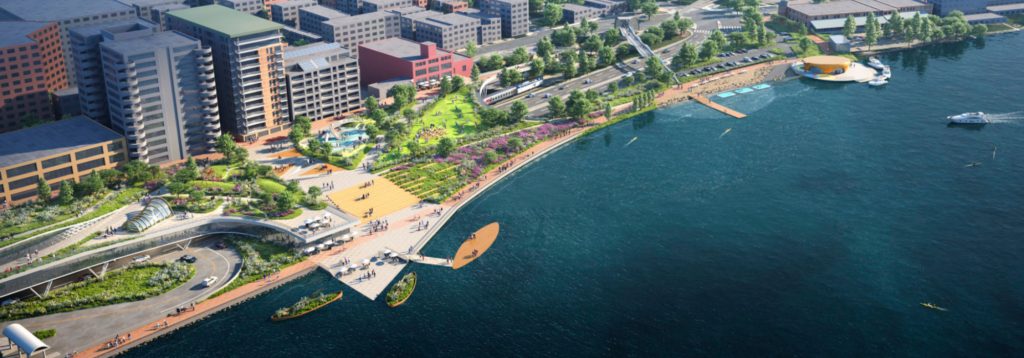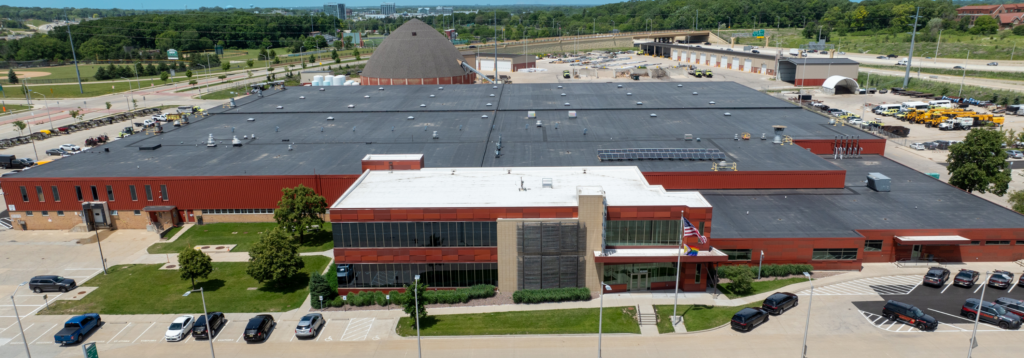Municipal
Village of Germantown Trail Master Plan
Village of Germantown Trail Master Plan View the Germantown Trail Master Plan Report GRAEF worked with the Village of Germantown to develop a Trail Master Plan that provides transportation and recreation opportunities across the Village and to regional destinations. The Plan identified detailed routes for the Menomonee River Trail and Goldendale Creek Trails, extending several…
Read MoreVillage of Germantown Comprehensive Outdoor Recreation Plan
Village of Germantown Comprehensive Outdoor Recreation Plan View the Village of Germantown CORP Report GRAEF was hired by the Village to work alongside village staff and the Park & Recreation Commission to create the current 2021-2026 Comprehensive Outdoor Recreation Plan. This plan guides recreation management, trail expansion, and park development for the next five years…
Read MoreBrady Street Pedestrianization Study
Brady Street Pedestrianization Study View the Brady Street Pedestrianization Study Full Report Brady Street is one of the oldest streets in Milwaukee. Today the historic Brady neighborhood is densely populated with homes, schools, churches, and commercial developments. Due to its use as a main transportation artery and its relatively narrow width, reckless driving has been…
Read MoreDrexel Town Square Wetland Park
Drexel Town Square Wetland Park Drexel Town Square is a new mixed-use town center on the 85-acre site of the former Delphi automotive parts factory in Oak Creek. Oak Creek is an auto-dependent suburb of Milwaukee that currently lacks a ‘downtown’ area. Drexel Town Square will house civic, retail, office, open space, and residential use,…
Read MoreMacArthur Square Planning
MacArthur Square Planning View the City of Milwaukee MacArthur Square Planning Study Today, MacArthur Square consists of a group of civic buildings in downtown Milwaukee arranged around a multilevel parking structure. Historically, MacArthur Square represents the City’s legacy of the City Beautiful movement in architecture and planning. GRAEF has worked closely with Milwaukee County and…
Read MoreLa Crosse 2040 Comprehensive Plan
La Crosse 2040 Comprehensive Plan View the La Crosse 2040 Comprehensive Plan Here La Crosse adopted its first Comprehensive Plan, Confluence, in 2002, and like many communities during the early phase of comprehensive planning, designed the plan to closely reflect the requirements outlined by state statute. The result was a 500-page document robust with information…
Read MoreMilwaukee Climate and Equity Plan
Milwaukee Climate and Equity Plan Visit the Milwaukee Climate and Equity Plan Here GRAEF served as the prime consultant to the City of Milwaukee’s Environmental Collaboration Office (ECO) for the creation of the City’s first Climate & Equity Plan (CEP). The City led the initial phase of community engagement and data gathering but lacked the…
Read MoreKinnickinnic River – Pulaski Park
Kinnickinnic River – Pulaski Park The Kinnickinnic River, Reach 2 Pulaski Park project created a revitalized community asset while improving drainage and enhancing neighborhood safety. The Milwaukee Metropolitan Sewerage District (MMSD) took the initiative to revisit outdated solutions for flood mitigation, still a serious issue, and achieved their goal of an improved watercourse that more…
Read MoreCity of Madison Lake Monona Waterfront
City of Madison Lake Monona Waterfront Lake Monona is an integral segment of downtown Madison, Wisconsin. The City of Madison launched the Lake Monona Waterfront Design Challenge in early 2022 to reimagine the underutilized waterfront site with hopes of creating a visionary, inclusive, and environmentally focused master plan for 1.7 miles of shoreline and 17…
Read MoreMilwaukee County Fleet Maintenance Office Addition
Milwaukee County Fleet Maintenance Office Addition GRAEF provided mechanical engineering, electrical engineering, plumbing engineering, structural, and civil design services for a new 2-story addition and renovation project in the existing Milwaukee County Fleet Maintenance Building. The project contained dedicated spaces for Milwaukee County Sheriff, County Fleet, and County Highway departments, with open and private offices,…
Read More