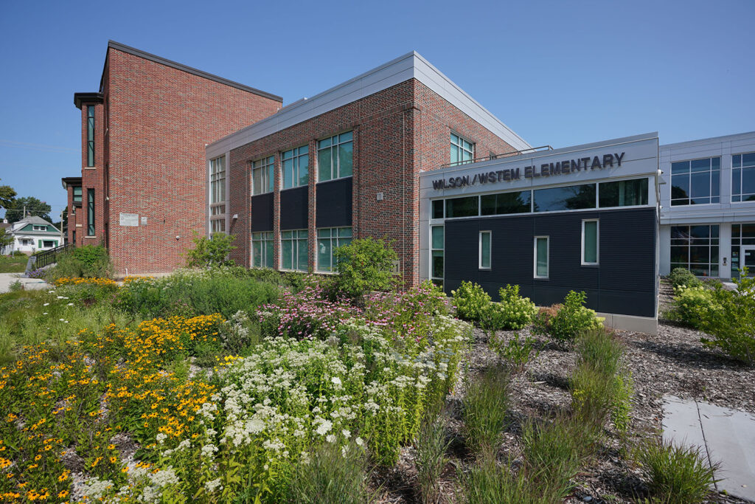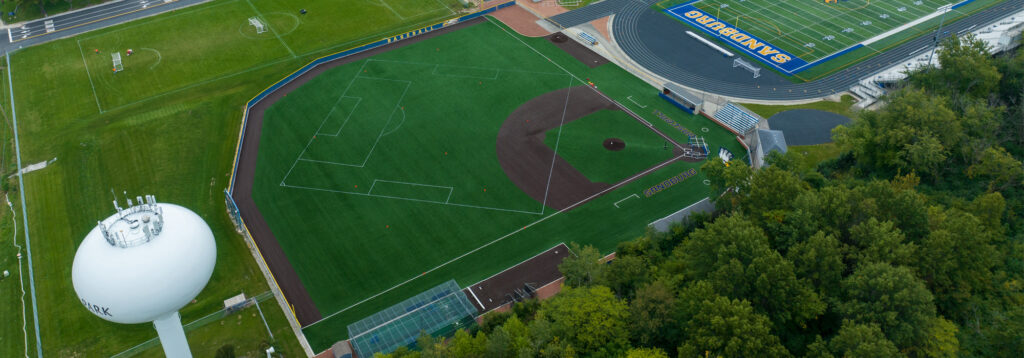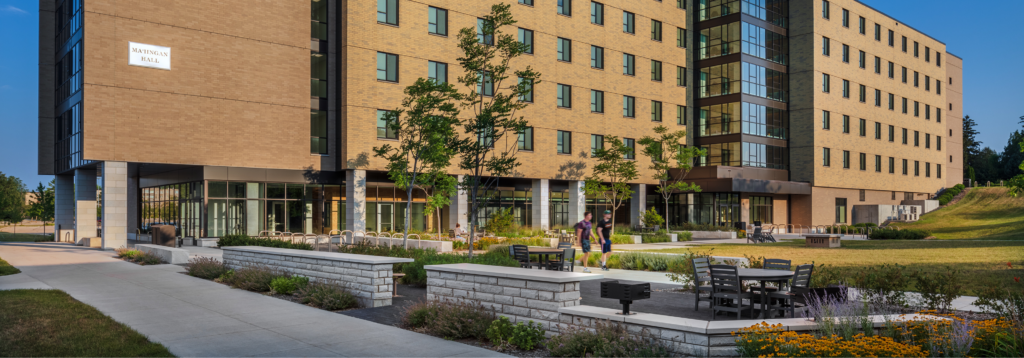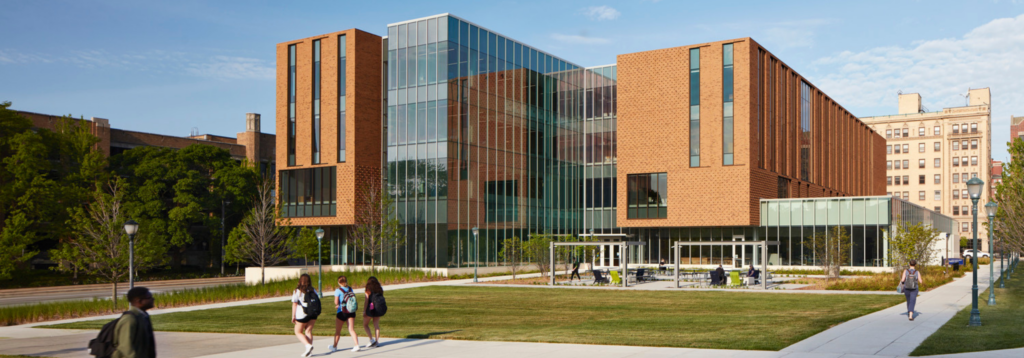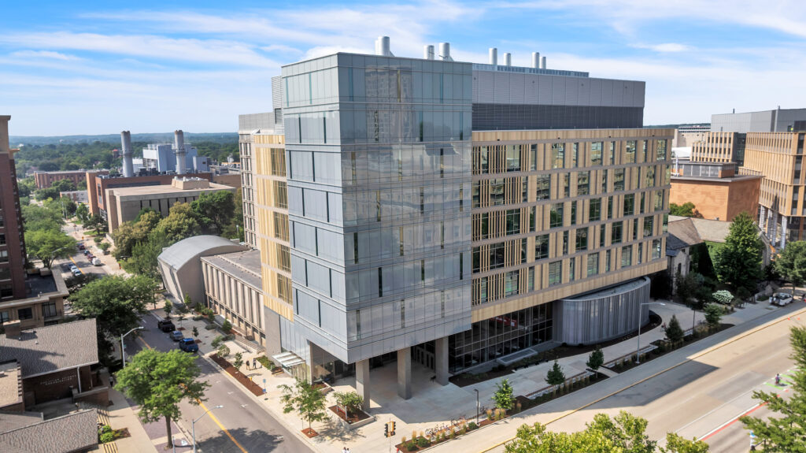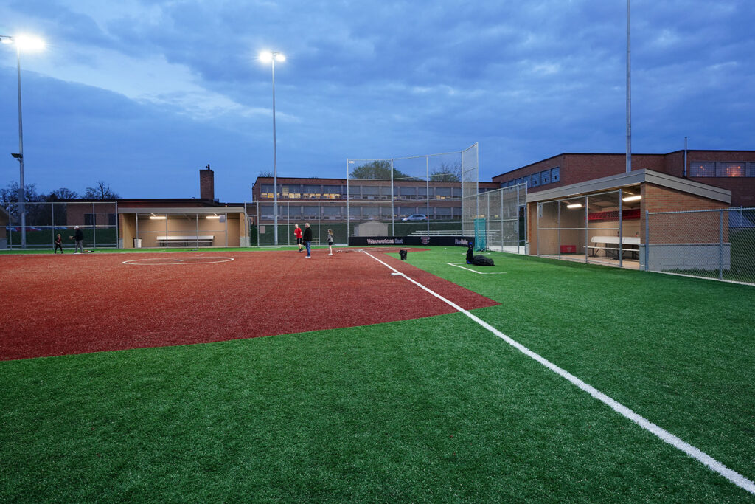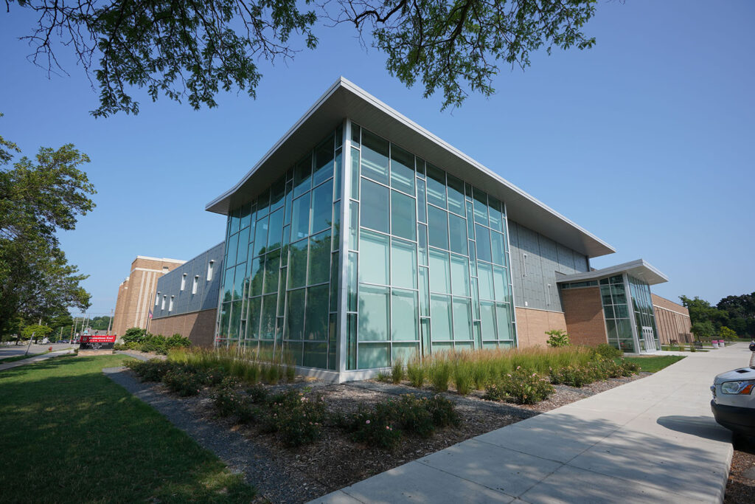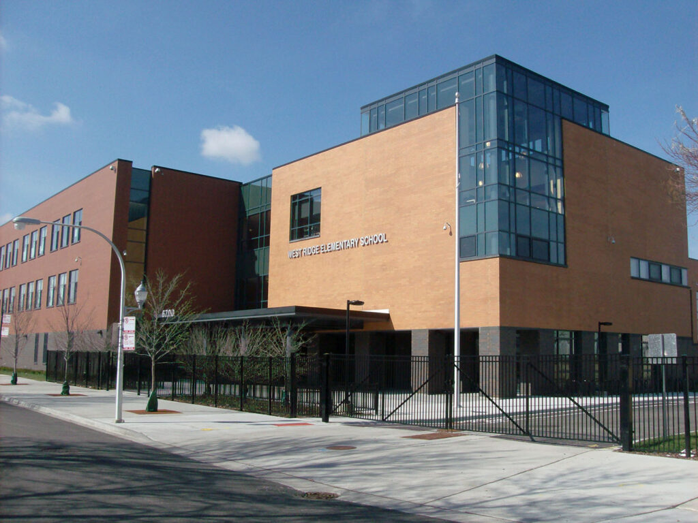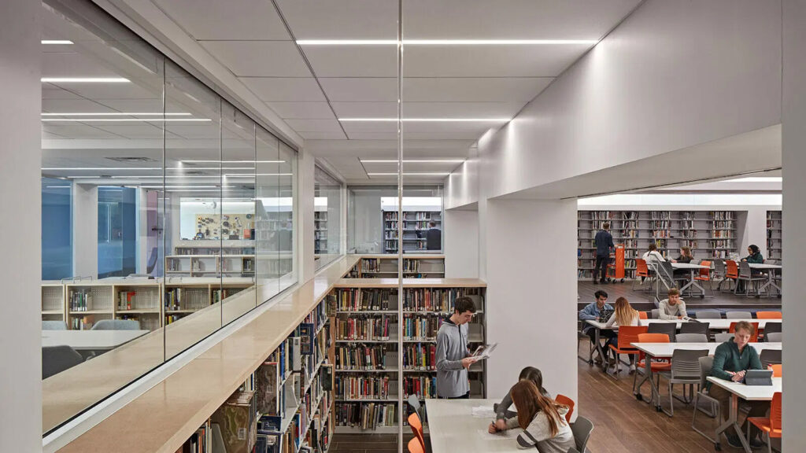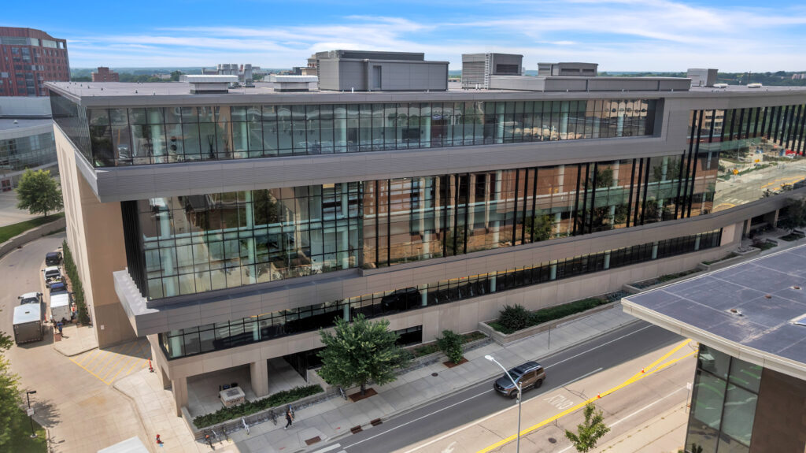Education
Wilson Elementary
Wilson Elementary School Native plants and stormwater management were key focal points in designing green infrastructure upgrades for Wilson Elementary School. Wilson Elementary was one of six schools within the Wauwatosa School District for which GRAEF completed green infrastructure improvements using MMSD GIPP funds. Integrated within the site design were several native-planted bio basins, a…
Read MoreCarl Sandburg High School Baseball Field
Carl Sandburg High School Baseball Field Tasked with developing the reconstruction plans for the varsity baseball field at a high school, the GRAEF design team went to work! The new field is surfaced with artificial turf and an underlying drainage layer to convey storm water flows, making it easier to take the field after adverse…
Read MoreUniversity of Wisconsin-Whitewater Ma’iingan Hall
University of Wisconsin-Whitewater Ma’iingan Hall Ma’iingan Hall is a five-story, 400-bed living facility for first-year students at the University of Wisconsin-Whitewater. The residence hall features a unique design with housing areas organized into pods, ensuring a comfortable living environment. The building is fully accessible and contains two elevators that serve all levels. Each pod comprises…
Read MoreMarquette University O’Brien Hall
Marquette University O’Brien Hall Dr. E. J. and Margaret O’Brien Hall is the new home for the College of Business Administration, Graduate School of Management, and innovation leadership programs at Marquette University in Milwaukee, Wisconsin. The four-story, 109,000 square-foot facility features classrooms with collaborative classrooms, labs and study spaces, as well as an event space,…
Read MoreUW-Madison Chemistry Building
UW-Madison Chemistry Building UW-Madison had a need to expand its chemistry department, as the original building, which was built in the 1960s, was a bottleneck for students finishing their undergraduate prerequisites. The $133 million project consisted of two phases: the renovation of the existing Daniels building and the construction of a nine-story addition. The new…
Read MoreLongfellow Middle School Softball Fields
Longfellow Middle School Softball Fields Wauwatosa East High School’s softball team now hosts their opponents a the artificial turf field at Longfellow Middle School. Wauwautosa School District’s newest field at Longfellow Middle School is the new home diamond of the Tosa East High School softball team. The $1.8 million field renovation includes an artificial turf…
Read MoreWauwatosa East Campus Upgrades
Wauwatosa East High School Campus Upgrades Wauwatosa East High School underwent several updates from improved parking to upgraded athletic fields. Over several design phases, GRAEF provided services for a number of infrastructure updates for Tosa East High School. Updates include new synthetic turf athletic fields with underground stormwater storage, native bio-basins in redesigned parking lots,…
Read MoreWest Ridge Elementary School
West Ridge Elementary School GRAEF completed site/civil and structural engineering design for the new, 120,000-square-foot West Ridge Elementary School on a three-acre site. The building is three stories with steel frame and masonry construction. Site improvements include a new parking lot, access drives, permeable fire lane, and outdoor plaza, in addition to new utilities and…
Read MoreLatin School of Chicago
Latin School of Chicago GRAEF provided structural design when the Latin School of Chicago underwent a significant renovation. Lower School The Lower School, originally built in 1926, acquired 18,000 square feet of additional space and 14,000 square feet of renovated space. The renovation included updated classrooms, new offices, an expanded library and art facilities, and…
Read MoreThe Nick: UW-Madison Southeast Recreational Facility
The Nick: UW-Madison Southeast Recreational Facility Originally built in 1983, the University of Wisconsin-Madison Southeast Recreational Facility (SERF), now referred to as “The Nick,” is the main recreation and fitness center for students. The amenities were outdated, and the space was not large enough to accommodate student demand. After a cost-benefit analysis, the University decided…
Read More