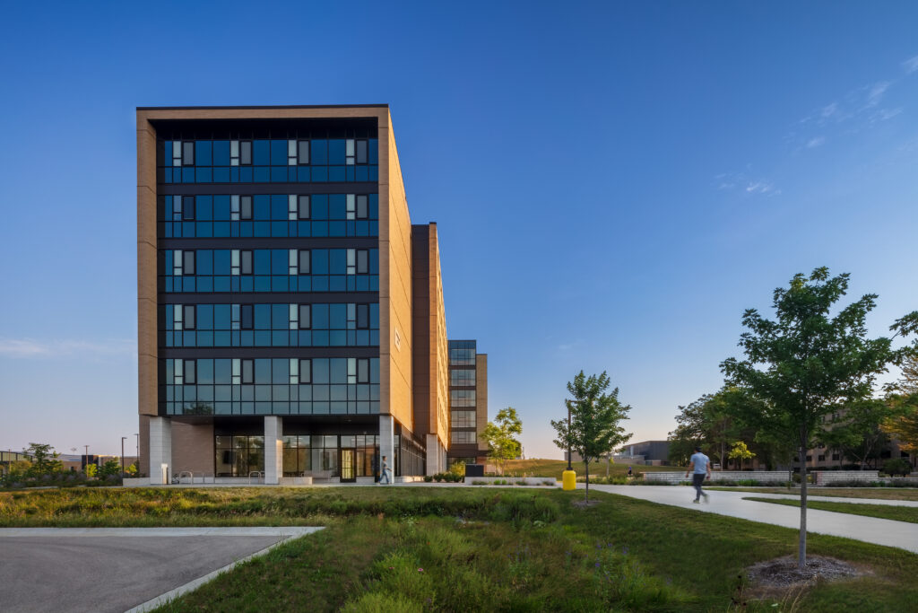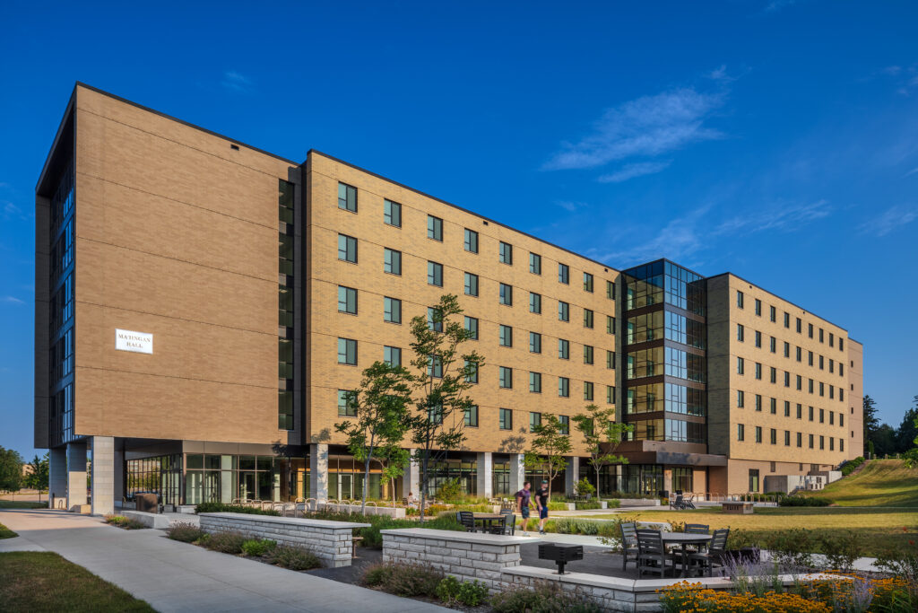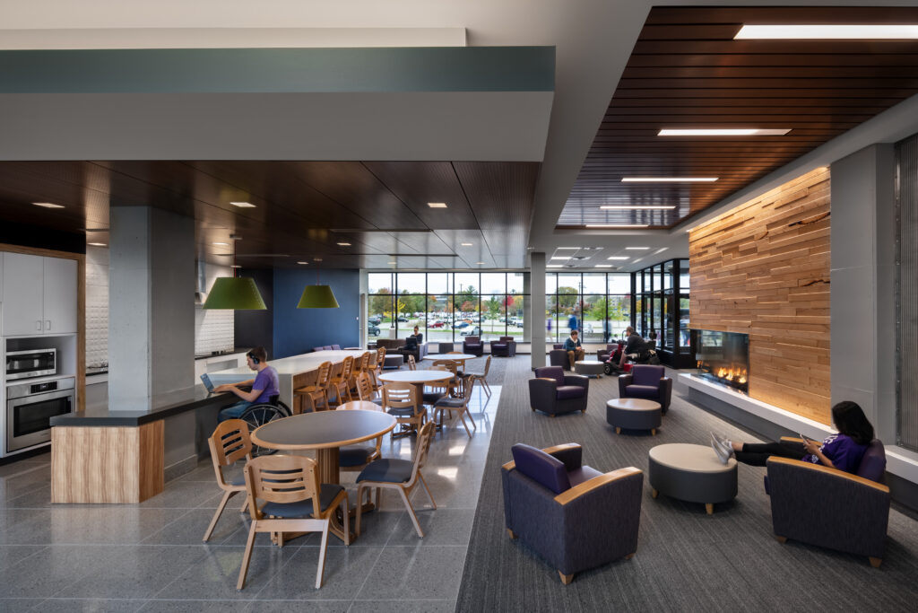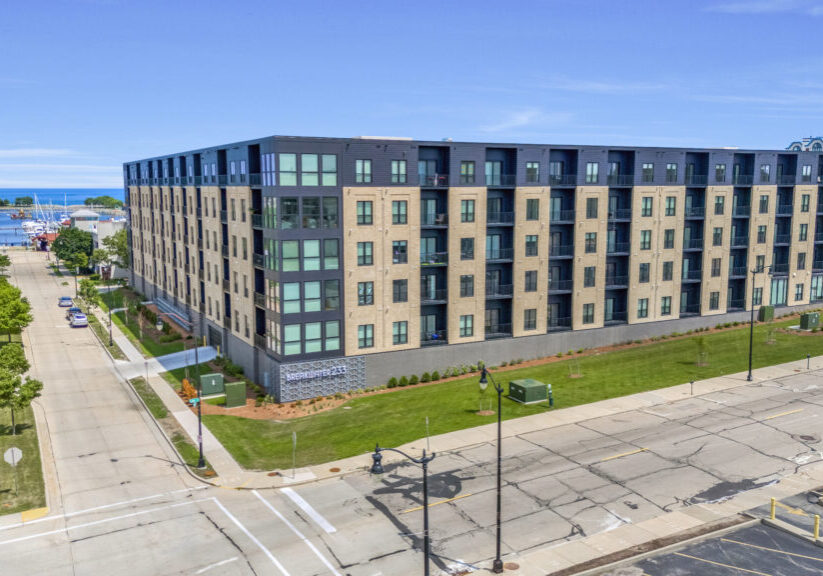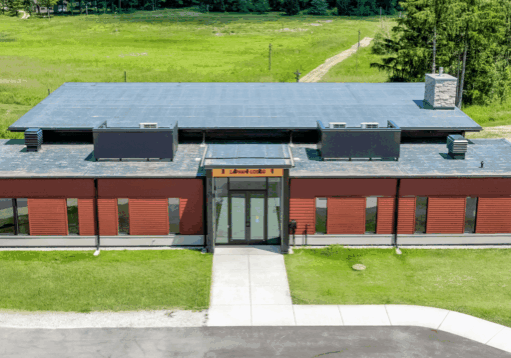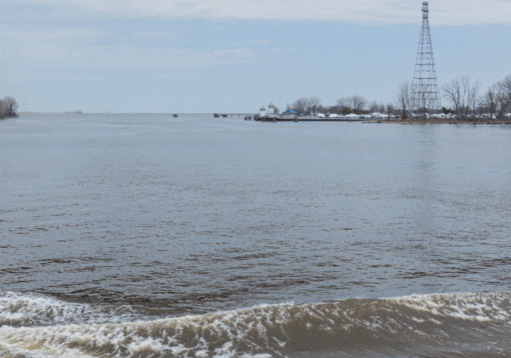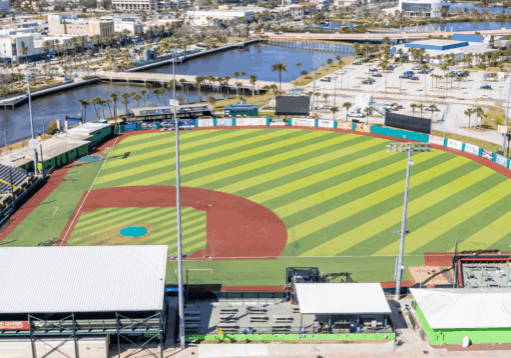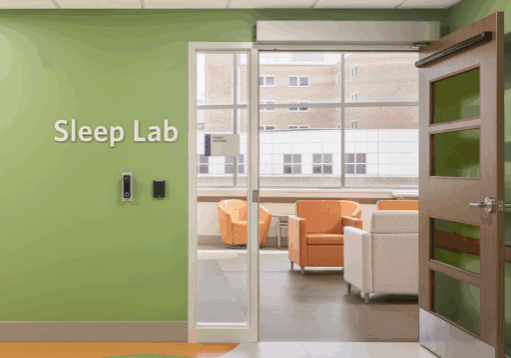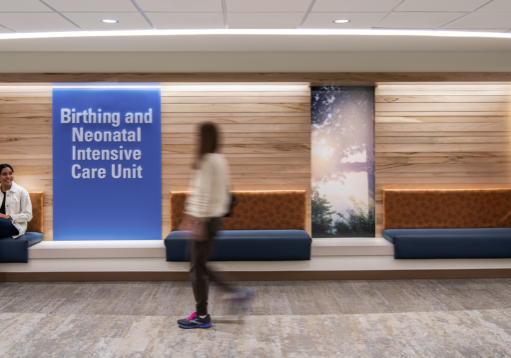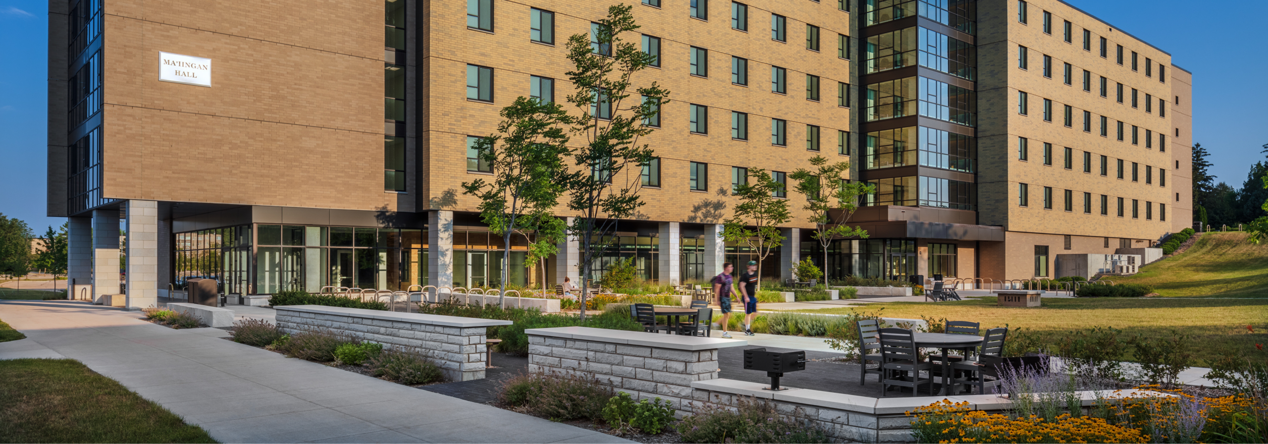
University of Wisconsin-Whitewater Ma’iingan Hall
Ma’iingan Hall is a five-story, 400-bed living facility for first-year students at the University of Wisconsin-Whitewater. The residence hall features a unique design with housing areas organized into pods, ensuring a comfortable living environment. The building is fully accessible and contains two elevators that serve all levels.
Each pod comprises two spacious double occupant bedrooms and a conveniently located bathroom accessible from a shared entry space. This innovative layout offers students a higher level of privacy compared to the traditional dormitories on campus.
The upper floors feature spacious centralized lounges, fostering a strong sense of community among residents. On the first floor, residents have access to a well-equipped computer lab, dedicated study rooms, versatile multipurpose areas, a fully equipped kitchen, a convenient laundry room, and a welcoming front desk and lobby area.
GRAEF provided structural engineering on the project. The facility opened to students in October 2019.
Other Projects
Location
Whitewater, WI
Project Data
Five-story
400 Beds
132,000 SF
$26,394,000
GRAEF Services
Structural Engineering
