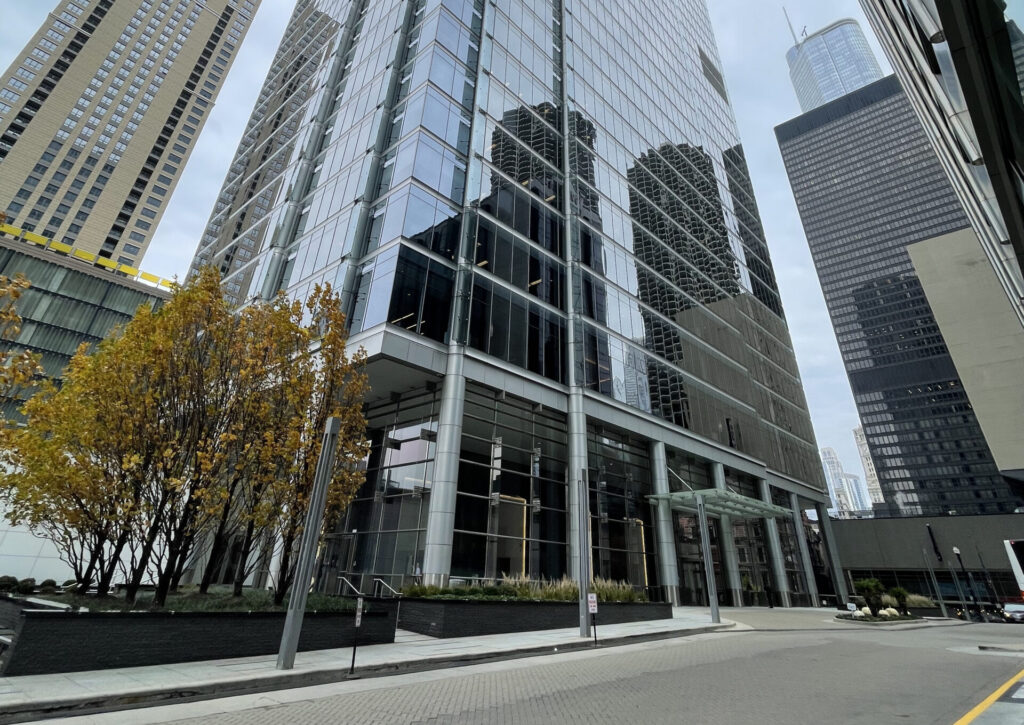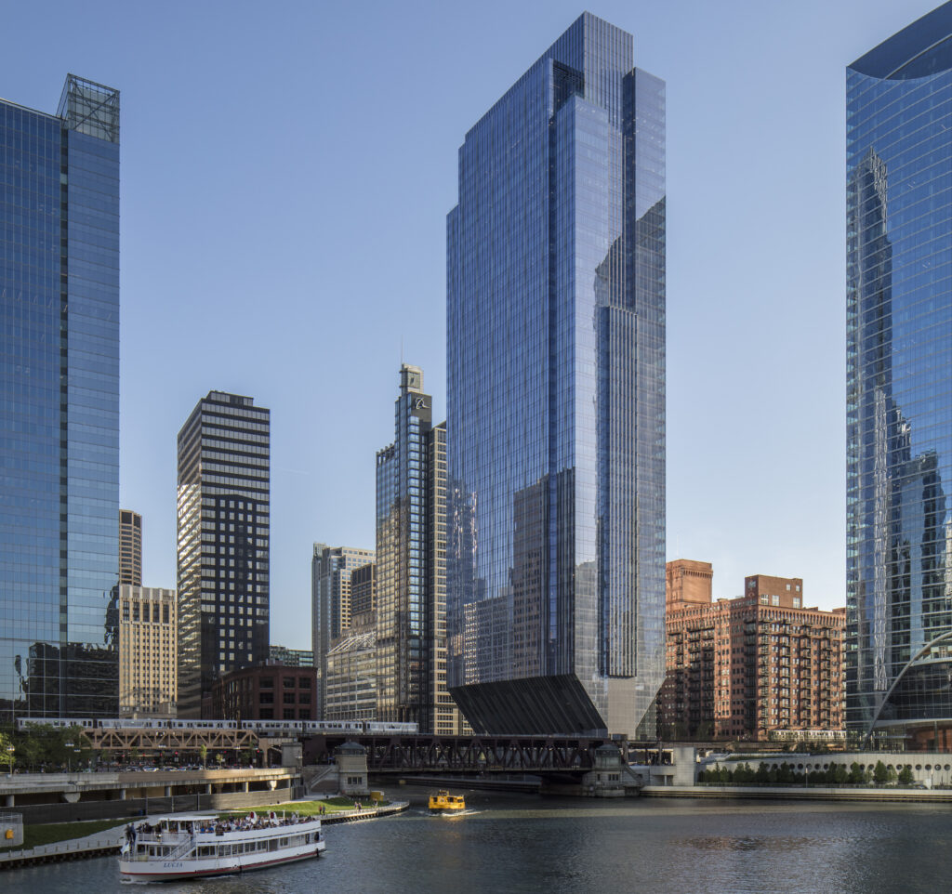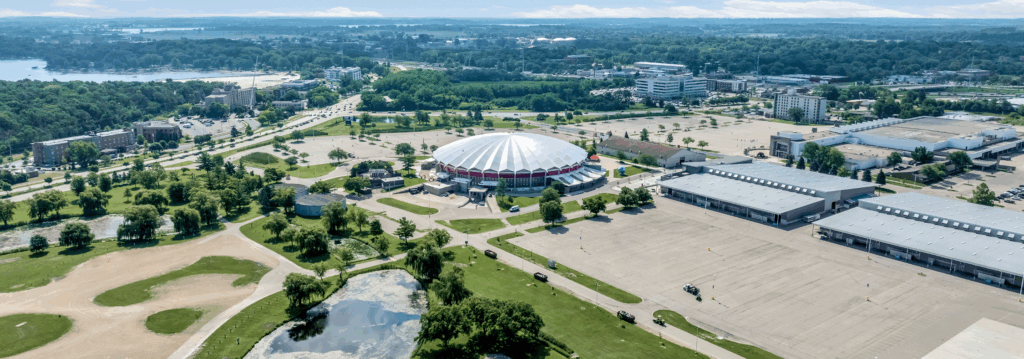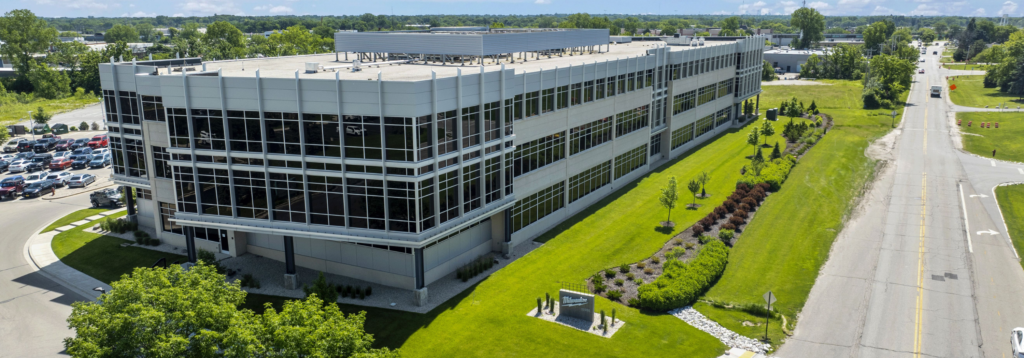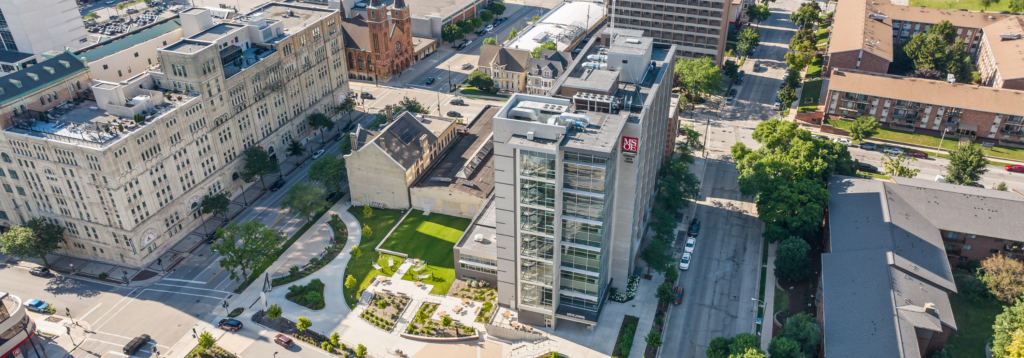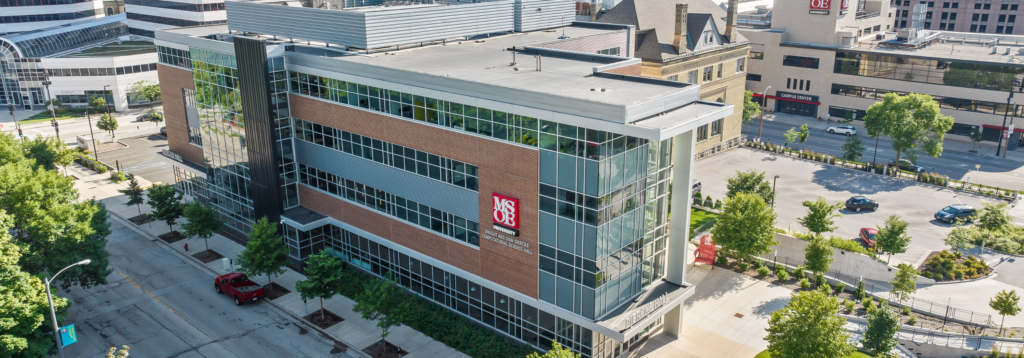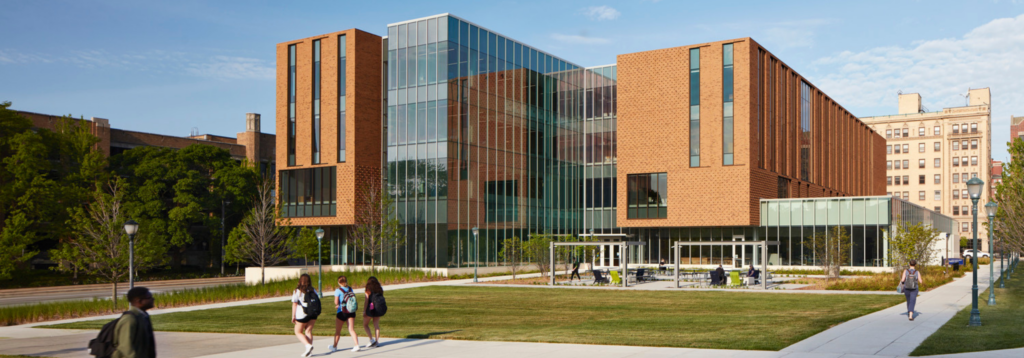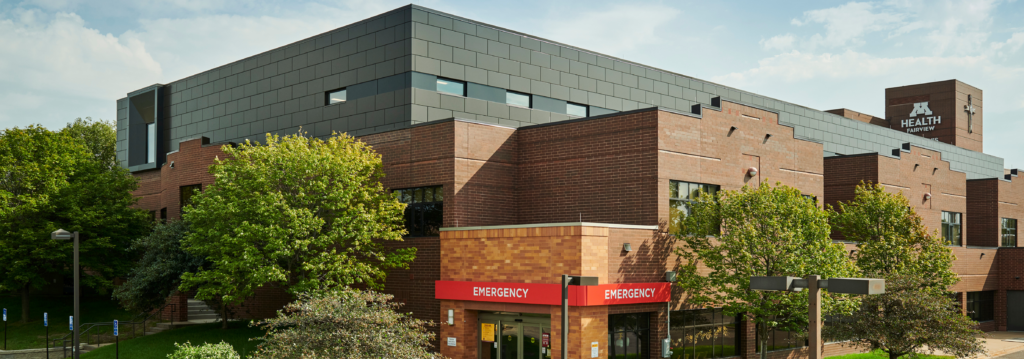Posts Tagged ‘accelerate’
353 North Clark
353 North Clark At 1.2 million square feet of floor space, 353 North Clark Street in Chicago has a prime location with immediate access to the bustling River North community and financial district. This 45-story structure is currently used mainly as office and commercial space, serving as the corporate headquarters for Meisrow Financial as well…
Read More155 North Wacker
155 North Wacker Located at 155 N. Wacker in Chicago, this Class A office building features full-height, energy efficient glass and column-free bays. The 1.38 million-square-foot building is H-shaped, offering an expanded number of corner offices with enhanced views. Unique features of the building include a covered, 45-foot arcade that runs the length of the…
Read More151 North Franklin
151 North Franklin Businesses continue to prioritize looking for unique, easily accessible spaces for their offices in the buzzing Chicago Loop. The 151 North Franklin building, completed in 2018, serves as a technologically advanced, modern host for several tenants with spaces dedicated to office, retail, property management and more. The 35-story building offers over 809,000…
Read More150 North Riverside
150 North Riverside In the heart of the West Loop in Chicago, Illinois, this 54-story building offers 1.2 million square feet of office space with views of the Chicago River and skyline. The building, which opened in 2017, provides a business hub located conveniently among major transit systems in the city, making it an easy…
Read MoreAlliant Energy Center
Alliant Energy Center GRAEF played a key role in developing a comprehensive campus master plan for the Alliant Energy Center (AEC), establishing a long-term vision to guide improvements over the next 15–20 years. The plan balanced previous visioning efforts with new, forward-thinking strategies to expand event and exhibition space and attract private development, including hotels,…
Read MoreMilwaukee Tool Research and Development Facility
Milwaukee Tool Research and Development Facility Milwaukee Tool, founded in 1924, is renowned for its power tools for the construction industry. In 2017, the company renovated its corporate headquarters in Brookfield, WI. The subsequent need for additional operational space led to the development of Project Red Speed, a three-story, 114,500 square-foot building dedicated to research…
Read MoreMSOE Viets Tower
MSOE Viets Tower The MSOE Viets Tower project is a $37 million expansion and renovation of an existing 13-story residence hall and living-learning community from 1965. The new structure is a two-way concrete flat slab with concrete shear walls. A wind study on the existing building was completed to reduce the expansion joint size. It…
Read MoreMSOE Diercks Hall
MSOE Diercks Hall Dwight and Dian Diercks Computational Science Hall is the new home to Milwaukee School of Engineering (MSOE)’s Computer Science students. The 81,000-square-foot, four-story building features 18,000 square feet of underground parking with 125 parking stalls, a 256-seat auditorium, six contemporary classrooms, eight innovative teaching laboratories, and 32 faculty and staff offices. Long-span…
Read MoreMarquette University O’Brien Hall
Marquette University O’Brien Hall Dr. E. J. and Margaret O’Brien Hall is the new home for the College of Business Administration, Graduate School of Management, and innovation leadership programs at Marquette University in Milwaukee, Wisconsin. The four-story, 109,000 square-foot facility features classrooms with collaborative classrooms, labs and study spaces, as well as an event space,…
Read MoreM Health Fairview St. John’s Hospital
M Health Fairview St. John’s Hospital M Health Fairview St. John’s Hospital provides a comprehensive range of state-of-the-art medical care in the Minnesota market. The facility is part of a 32-acre healthcare campus and offers a convenient, suburban location, easy access to major highways and free parking. To meet the needs of their growing community,…
Read More