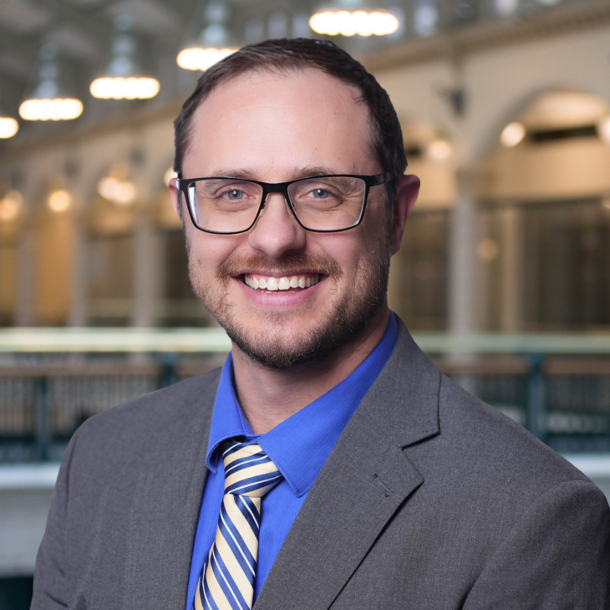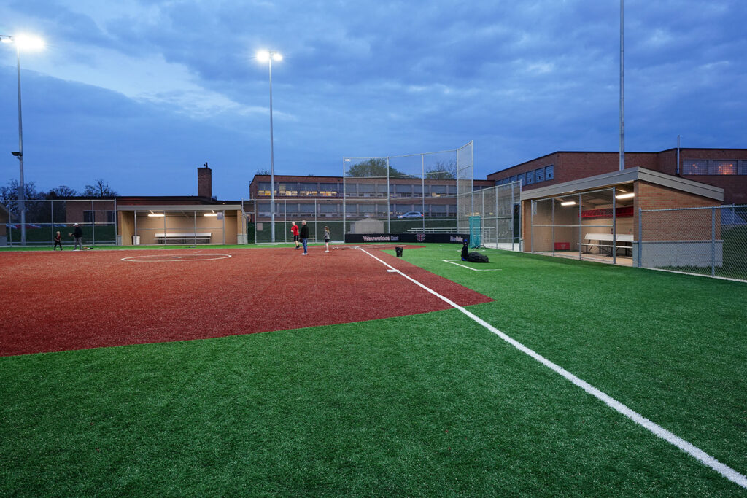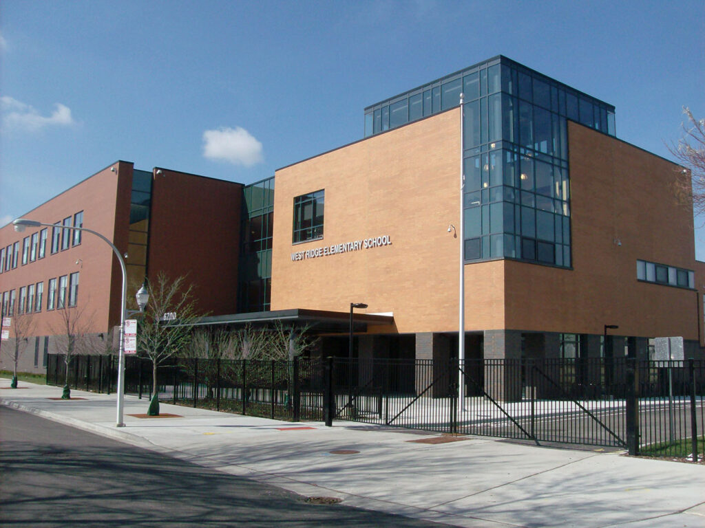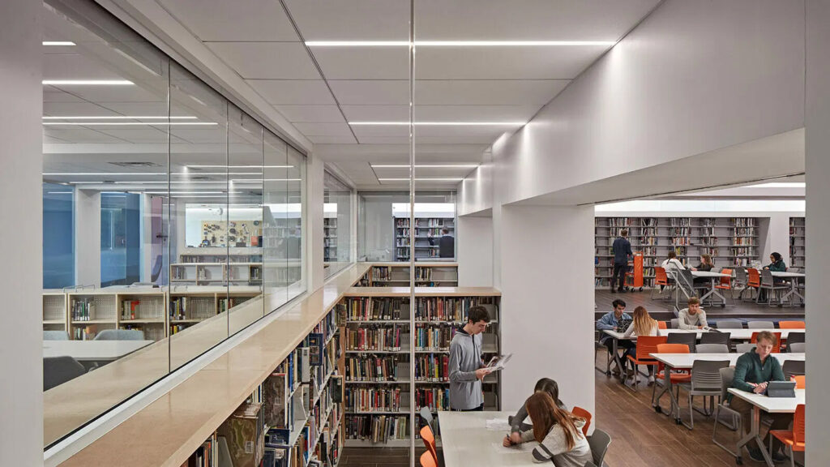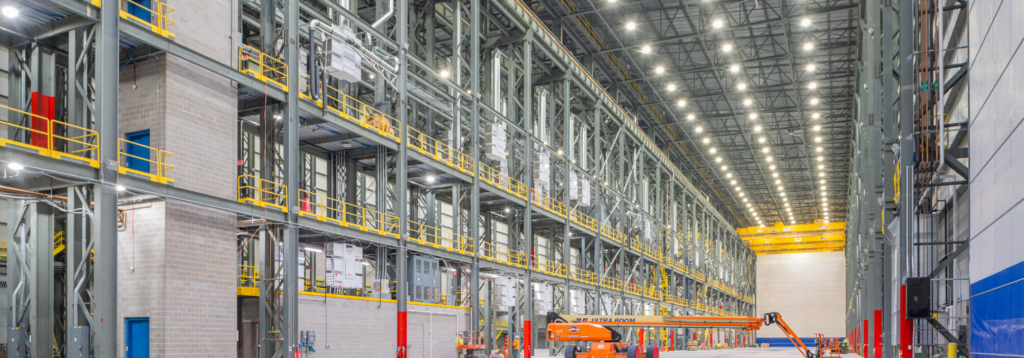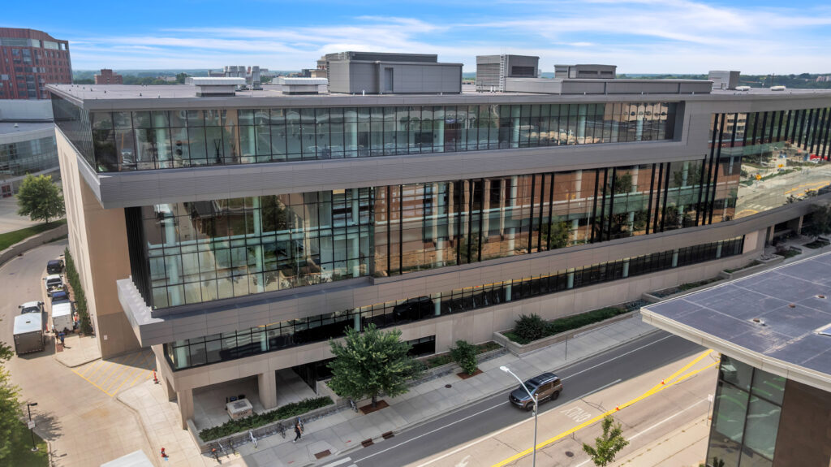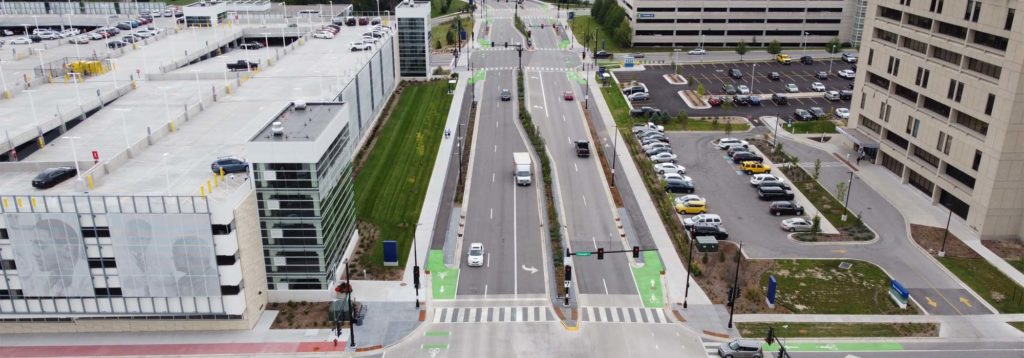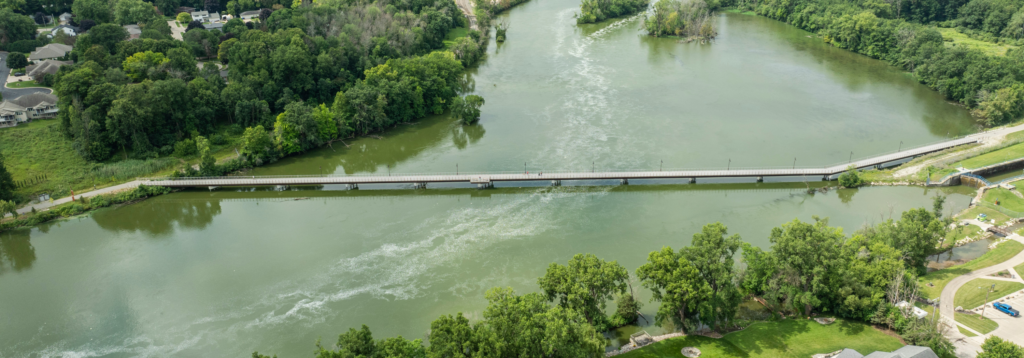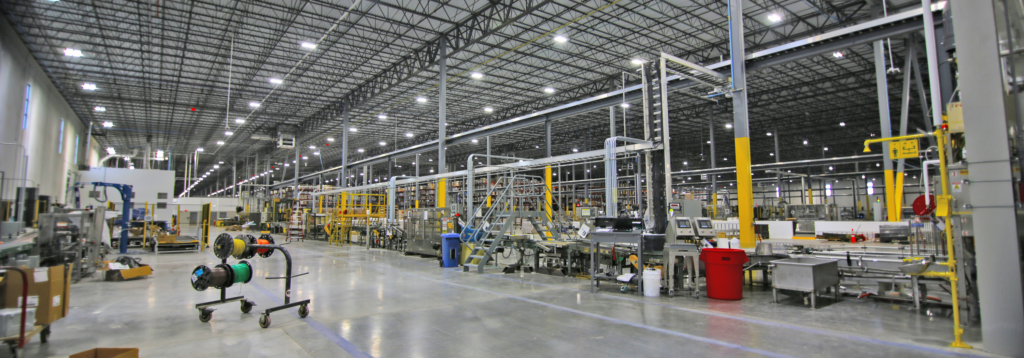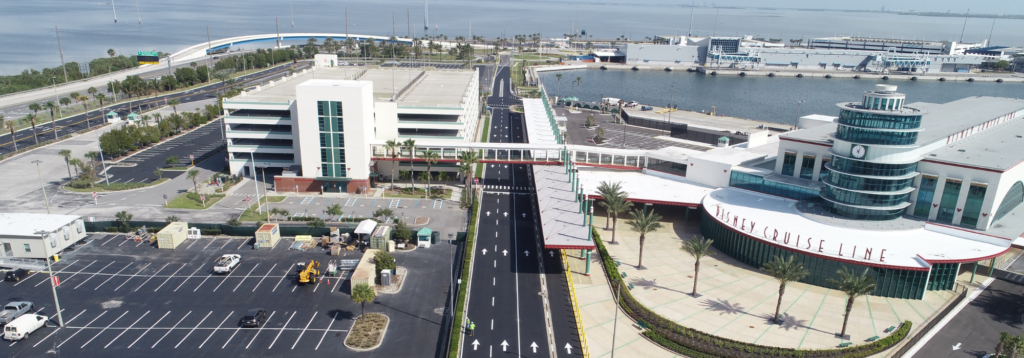Structural Engineering
Richard DeSimone
Longfellow Middle School Softball Fields
Longfellow Middle School Softball Fields Wauwatosa East High School’s softball team now hosts their opponents a the artificial turf field at Longfellow Middle School. Wauwautosa School District’s newest field at Longfellow Middle School is the new home diamond of the Tosa East High School softball team. The $1.8 million field renovation includes an artificial turf…
Read MoreWest Ridge Elementary School
West Ridge Elementary School GRAEF completed site/civil and structural engineering design for the new, 120,000-square-foot West Ridge Elementary School on a three-acre site. The building is three stories with steel frame and masonry construction. Site improvements include a new parking lot, access drives, permeable fire lane, and outdoor plaza, in addition to new utilities and…
Read MoreLatin School of Chicago
Latin School of Chicago GRAEF provided structural design when the Latin School of Chicago underwent a significant renovation. Lower School The Lower School, originally built in 1926, acquired 18,000 square feet of additional space and 14,000 square feet of renovated space. The renovation included updated classrooms, new offices, an expanded library and art facilities, and…
Read MoreFincantieri Marinette Marine Plant Expansion
Fincantieri Marinette Marine Plant Expansion Headquartered in Italy, Fincantieri is one of the largest shipbuilding companies in the world. One of the company’s US locations, Fincantieri Marinette Marine (FMM), was originally founded to meet America’s growing demand for naval construction in 1942. Now as a modern shipbuilding powerhouse, FMM is undergoing a major campus update…
Read MoreThe Nick: UW-Madison Southeast Recreational Facility
The Nick: UW-Madison Southeast Recreational Facility Originally built in 1983, the University of Wisconsin-Madison Southeast Recreational Facility (SERF), now referred to as “The Nick,” is the main recreation and fitness center for students. The amenities were outdated, and the space was not large enough to accommodate student demand. After a cost-benefit analysis, the University decided…
Read MoreMRMC 87th Street Reconstruction
MRMC N. 87th Street Reconstruction Milwaukee Regional Medical Center (MRMC) is a consortium of six healthcare institutions located in Wauwatosa, Wisconsin. MRMC enlisted GRAEF for planning and engineering services for the reconstruction of N. 87th Street between Wisconsin Avenue and Watertown Plank Road. 87th Street is a comprehensive multimodal transportation corridor, also known as a…
Read MoreNelson Family Heritage Crossing
Nelson Family Heritage Crossing The Nelson Family Heritage Crossing is a 1,131-foot bicycle and pedestrian bridge over the Fox River between Heesakker Park in Little Chute and a new rail trail connection to downtown Kaukauna. The project broke ground in August 2020, and opened to the public in June 2021. The Crossing serves as a…
Read MoreDiversey
Diversey Diversey Inc., a global leader in cleaning and personal care products is consolidating its North American operations to Elsmere, Kentucky. The chemical company will move into a completed 840,000-square-foot manufacturing and warehousing facility and is expected to fully transition operations to this location. The already existing 780,000-square-foot building on the site is currently undergoing…
Read MoreCanaveral Port Authority Cruise Terminal 8 Expansion and Renovation
Canaveral Port Authority Cruise Terminal 8 Expansion and Renovation Port Canaveral, Florida, is home to the second-busiest cruise port in the world. Eighty percent of the Port’s revenue is generated from the cruise business, which is seeing an increased demand for larger ships with expanded luxurious amenities. In 2019, Port Canaveral Authority authorized a $40…
Read More