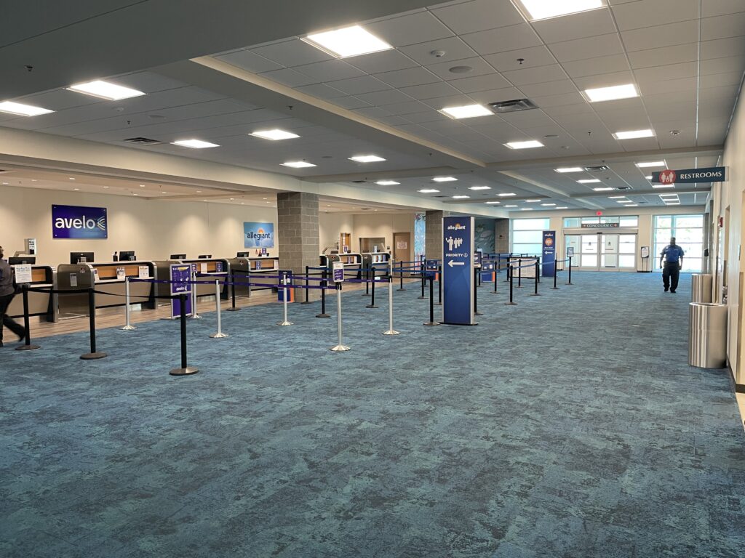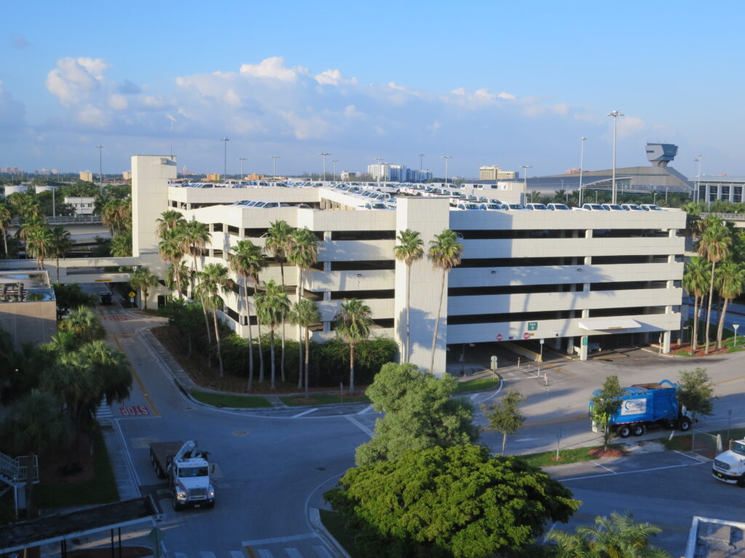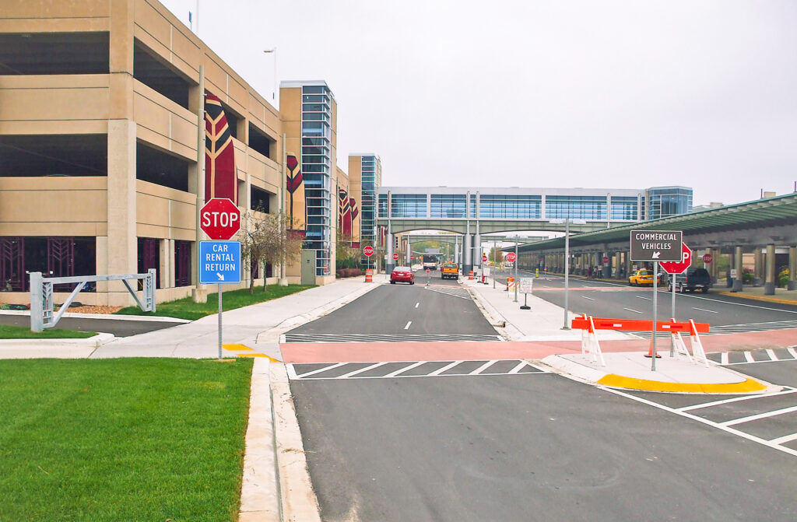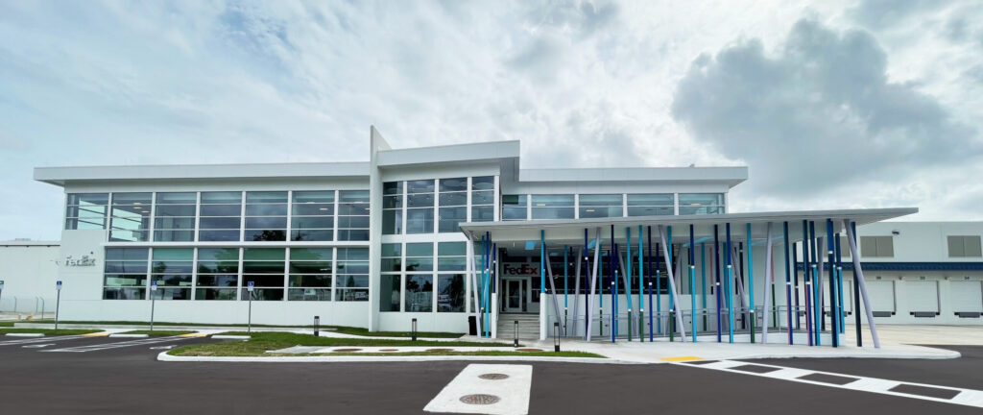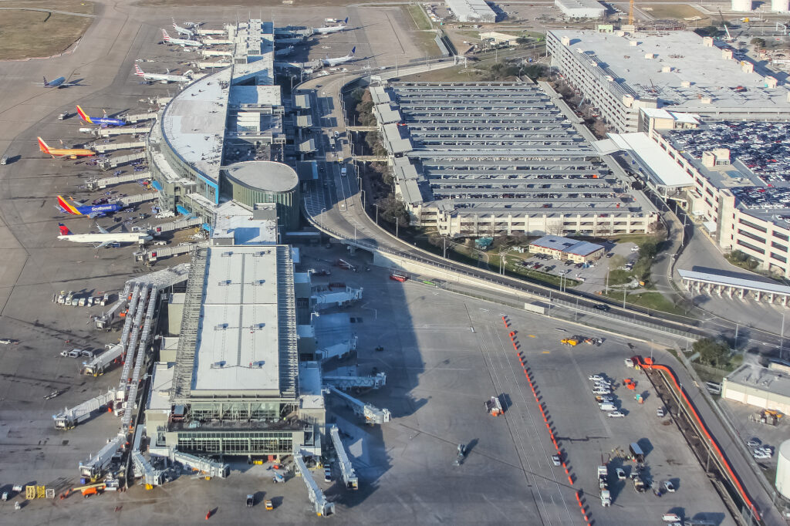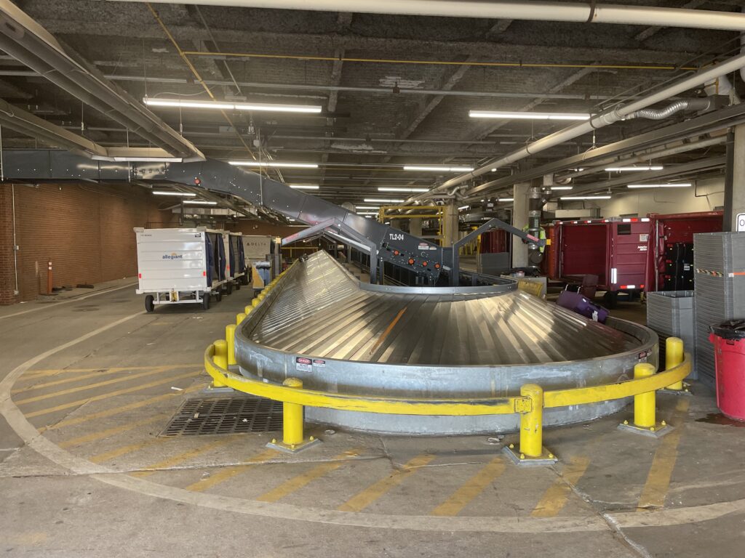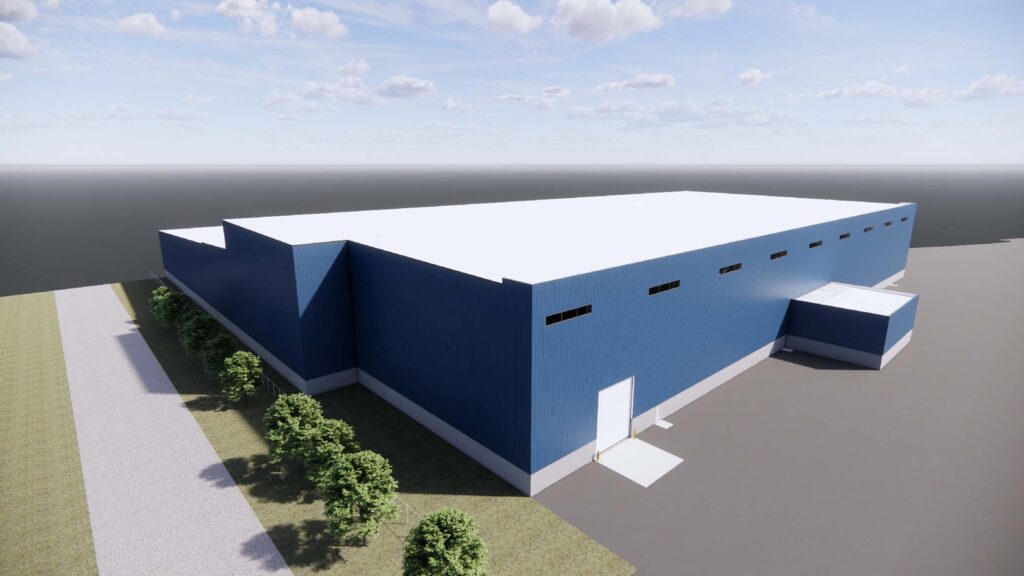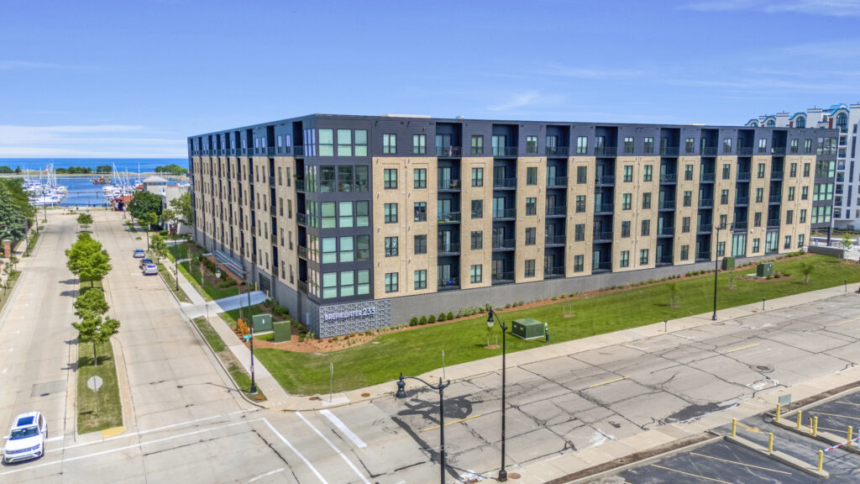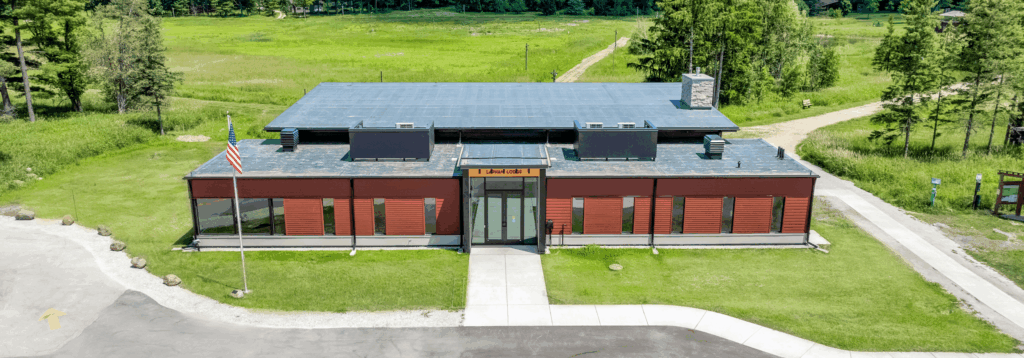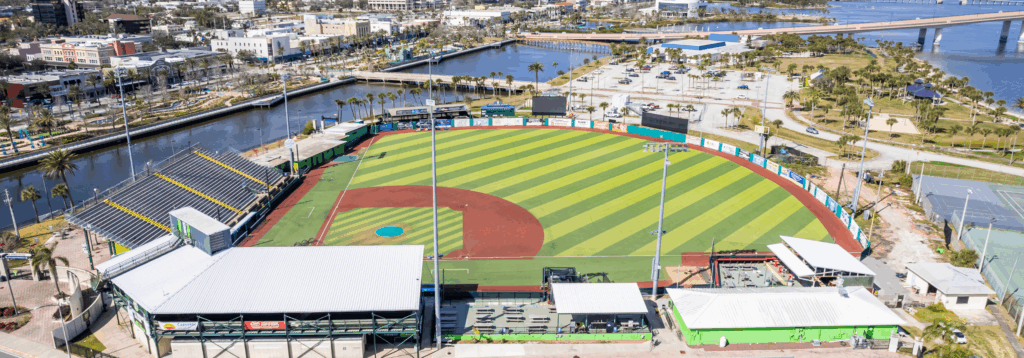Structural Engineering
Destin-Fort Walton Beach Airport Ticketing Terminal Expansion
Destin-Fort Walton Beach Airport Ticketing Terminal Expansion GRAEF led the design and engineering efforts for the expansion of the ticketing terminal at Destin-Fort Walton Beach Airport (VPS) in Okaloosa County, Florida. Serving as the prime consultant, GRAEF oversaw all aspects of project management and delivered site/civil, mechanical, electrical, plumbing, fire protection, and structural engineering services.…
Read MoreMiami International Airport Building 3089 (Park 8) 40/50 Year Recertification
Miami International Airport Building 3089 (Park 8) 40/50 Year Recertification GRAEF provided structural and electrical engineering services for the 50-year recertification of Building 3098 (Car Park 8) at Miami International Airport (MIA). GRAEF provided a field observation and report for repairs and upgrades, performed and prepared in accordance to Miami-Dade County Code 8-11(f). The scope…
Read MoreDane County Regional Airport Parking Expansion
Dane County Regional Airport Parking Expansion Dane County contracted GRAEF to provide parking planning and design, transportation, mechanical, electrical, plumbing, and structural engineering, and sustainable design for a 1,224-car expansion to an existing parking ramp, new seven-lane entrance plaza, exit plaza, and rental car plaza. The regional airport also added a 2,300-square-foot, LEED® Silver certified…
Read MoreMiami International Airport FedEx Cargo Distribution Center Expansion
Miami International Airport FedEx Cargo Distribution Center Expansion GRAEF provided mechanical, electrical, plumbing, fire protection, structural, and site/civil engineering services for the expansion of the existing FedEx international cargo and parcel warehouse and office facility located in Miami, Florida, adjacent to Miami International Airport (MIA). The facility expansion was designed to support the growing operational…
Read MoreAustin-Bergstrom International Airport Baggage Handling System
Austin-Bergstrom International Airport Baggage Handling System GRAEF provided mechanical, electrical, plumbing, fire protection, and civil engineering as well as structural peer review services on a design-build team for the design of Austin-Bergstrom International Airport’s Existing Terminal Centralized CBIS Upgrades Program. Included in the scope of work is the design of a new location of approximately…
Read MoreBlue Grass International Airport BHS Expansion
Blue Grass International Airport BHS Expansion GRAEF provided structural, civil, and mechanical/electrical/plumbing/fire protection/low voltage (MEP/FP/LV) engineering services to support the modification and expansion of an existing facility and its baggage handling system (BHS) at Blue Grass International Airport in Lexington, Kentucky. These upgrades were undertaken to accommodate the installation of a new, more advanced BHS,…
Read MoreWeldall Manufacturing Expansion
Weldall Manufacturing Expansion To support Weldall Manufacturing, Inc. in executing its long-term growth strategy and reinforcing its commitment to expanding both operational capacity and workforce development, GRAEF is providing surveying, architecture, and engineering services for a 52,300-square-foot addition to the company’s headquarters in Waukesha, Wisconsin. This expansion features a heavy crane bay building, built to accommodate…
Read MoreBreakwater 233 Apartments
Breakwater 233 Apartments Located at 233 Lake Avenue in Racine, Wisconsin, Breakwater 233 Apartments mark a significant milestone as the first market-rate apartments to be developed in downtown Racine in 20 years. The 3.542-acre site, previously vacant for years, has a rich industrial history, including lumber storage and a manufactured gas plant. Driven by the…
Read MoreLapham Lodge
Lapham Lodge The Lapham Lodge is a new 6,000-square-foot, multi-functional facility located within the 1,100-acre Lapham Peak Unit of the Kettle Moraine State Forest. Officially opened in the spring of 2025, the lodge was developed through a close collaboration between the Friends of Lapham Peak and the Wisconsin Department of Natural Resources (DNR) to better…
Read MoreJackie Robinson Ball Park Expansion
Jackie Robinson Ball Park Expansion Jackie Robinson Ballpark opened as the Daytona City Island Ballpark in 1914 and is the oldest ballpark still used in Minor League Baseball. “The Jack” is the current home of the Daytona Tortugas, the Single-A minor league affiliate of the Cincinnati Reds. It’s named in honor of Jackie Robinson who…
Read More