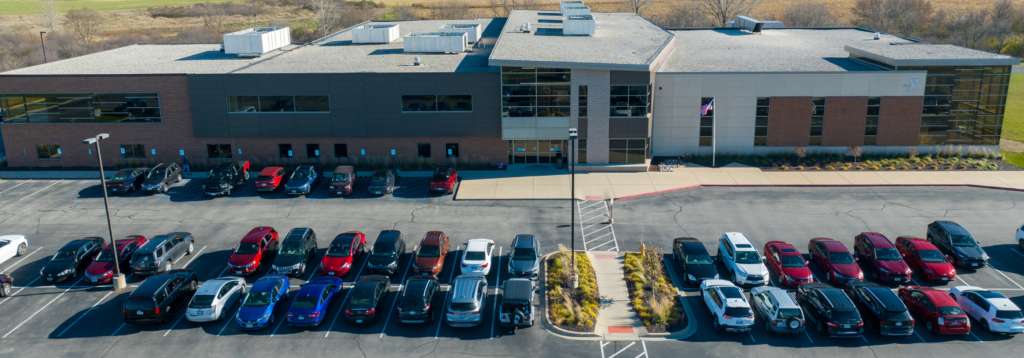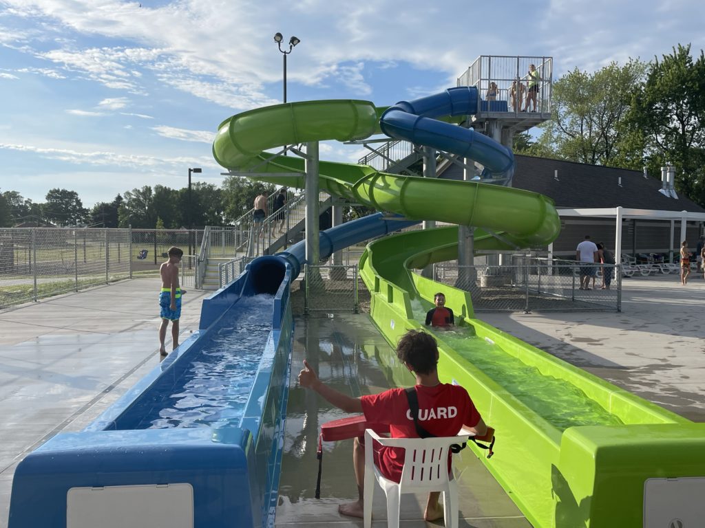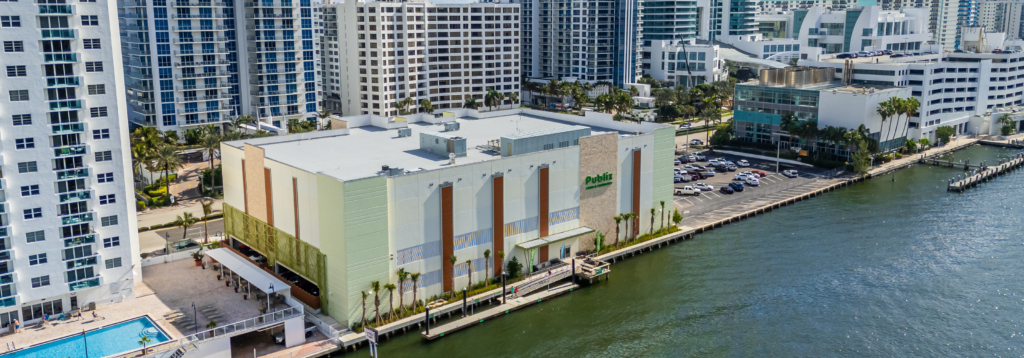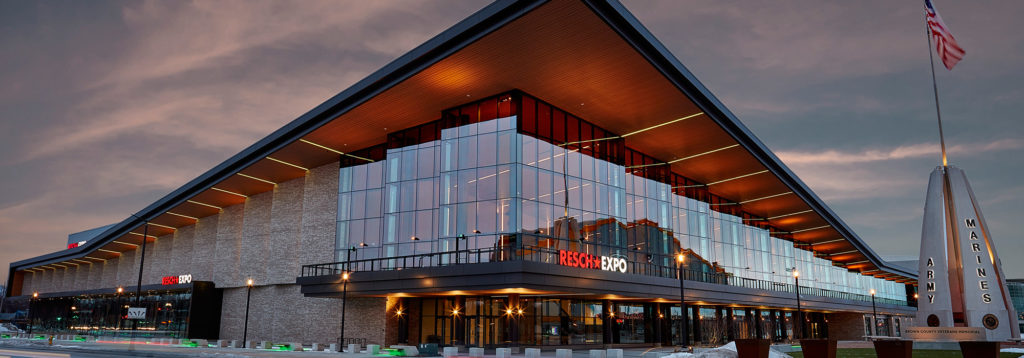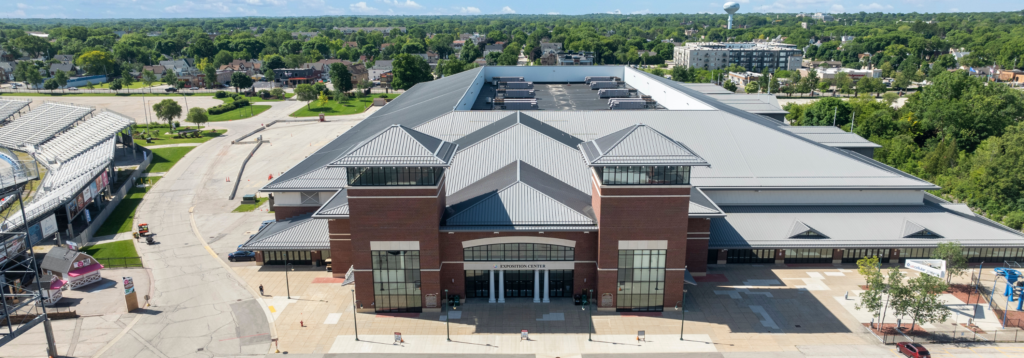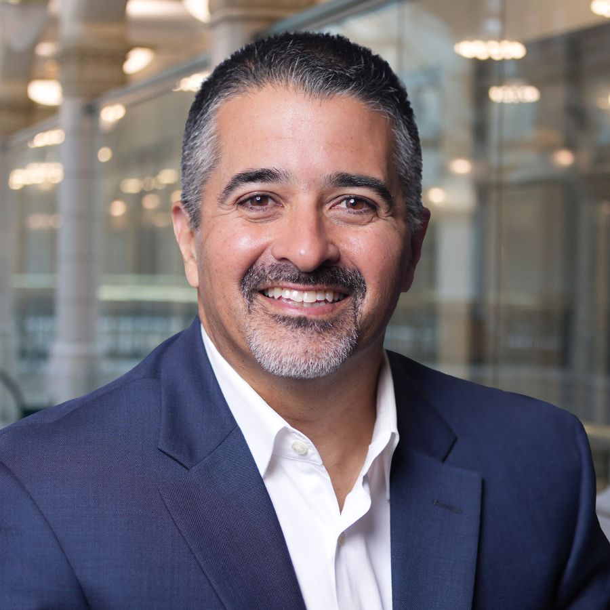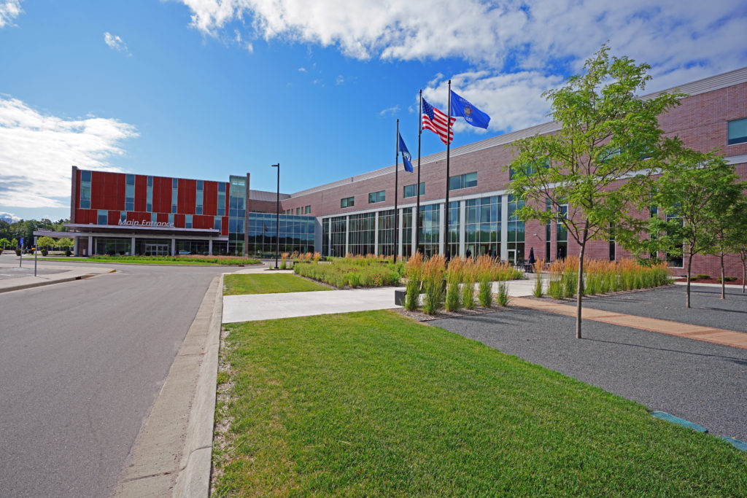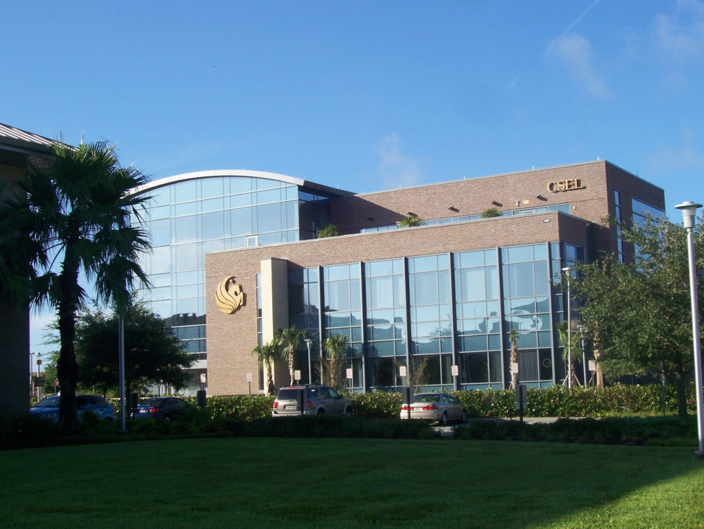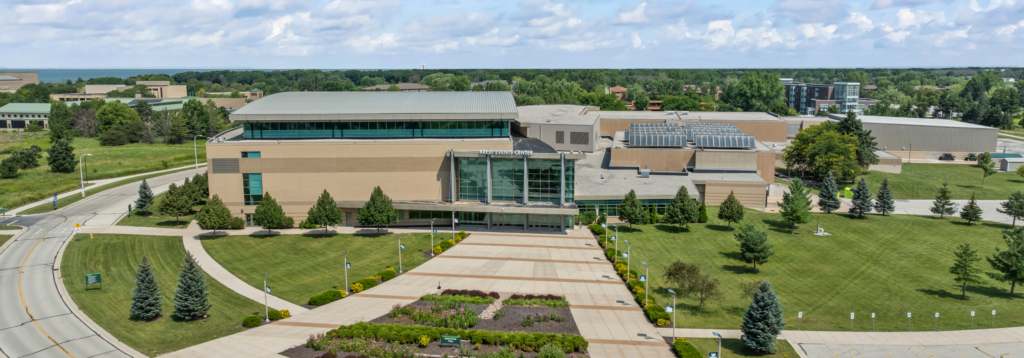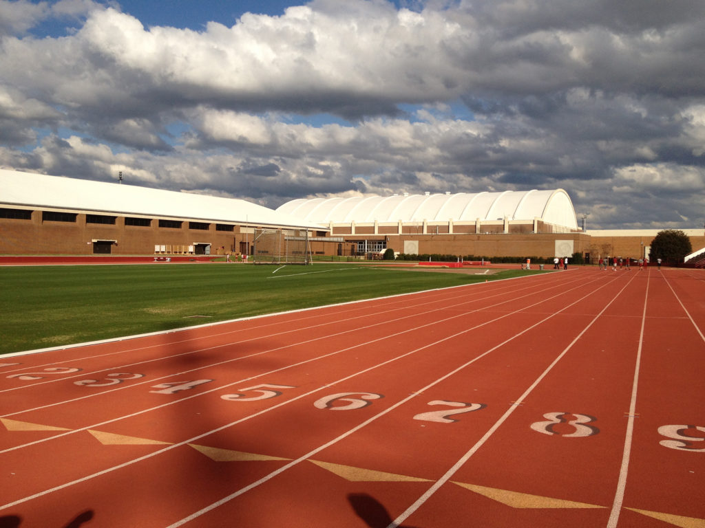Civil Engineering
Mukwonago YMCA
Mukwonago YMCA The Waukesha Family YMCA opened a new, much anticipated YMCA in Mukwonago, Wisconsin. The focal point of this YMCA is an extensive Aquatic Center with three pools: a family zero-depth entry pool with water slide; a 4-lane therapeutic-current lap pool; and a whirlpool. The 58,000-square-foot facility also has a large gymnasium, five locker…
Read MoreCity of De Pere VFW Aquatic Facility
De Pere VFW Aquatic Facility The City of De Pere, WI added a new $7 million aquatic center. The project entails the conversion of the city’s former two public pools into “mini aquatic centers.” The VFW Aquatic Facility includes an entirely new 6,150-square-foot facility with a bathhouse containing bathrooms/changing rooms, office and guard spaces, first…
Read MorePublix at Hollywood Beach
Publix at Hollywood Beach Located just 10 miles south of “The Yachting Capital of the World,” Publix at Hollywood Beach offers a supermarket along the Intracoastal Waterway. The new $18 million, three-story retail location capitalizes on the additional captive audience: the boaters, who are often in need of groceries, ice, beverages, suntan lotion, and more.…
Read MoreResch Expo Center
Resch Expo Center The design team for the Resch Expo Center faced one significant challenge: create a new structure worthy of standing next to the iconic and historic Lambeau Field. The state-of-the-art facility is a catalyst for economic development and tourist destination travel for the region. It is designed to meet the next generation of…
Read MoreWisconsin Exposition Center
Wisconsin Exposition Center The Wisconsin Exposition Center is the largest single exhibit hall in Wisconsin, and one of the largest facilities of its kind in the Midwest. The facility is located on the grounds of Wisconsin State Fair Park, six miles west of downtown Milwaukee. The facility replaces five smaller exposition buildings that were in…
Read MoreNelson Ortiz
Aurora Bay Area Medical Center
Aurora Bay Area Medical Center To keep up with emerging practices and technologies, provide the best state of the art care, and increase the excellence of the quality of services to the community and region, Bay Area Medical Center recognized the need to replace its old facility with a new replacement hospital. GRAEF provided civil…
Read MoreUniversity of Central Florida Career Services and Experiential Learning Center
University of Central Florida Career Services and Experiential Learning Center GRAEF performed professional Enhanced LEED commissioning for the University of Central Florida’s new Career Services and Experiential Learning Building. Commissioning was performed on the HVAC systems, HVAC controls, domestic hot water system and lighting control system from design through construction. GRAEF’s responsibilities included leading various…
Read MoreUniversity of Wisconsin-Green Bay Kress Center
University of Wisconsin – Green Bay Kress Events Center The University of Wisconsin-Green Bay sought to elevate its athletic program by expanding its student athletic facility, driven by the surge in demand following its recent elevation to NCAA Division 1 status. The ambitious expansion project transformed the campus by introducing a state-of-the-art performance gymnasium with…
Read MoreUniversity of Alabama Track & Field
University of Alabama Track & Field The University of Alabama has a new collegiate level, NCAA Division I IAAF track and field on the Tuscaloosa, AL campus. As part of a collaborative design team, GRAEF was responsible for the design and engineering of the track and field replacement. The track and field complex has a nine…
Read More